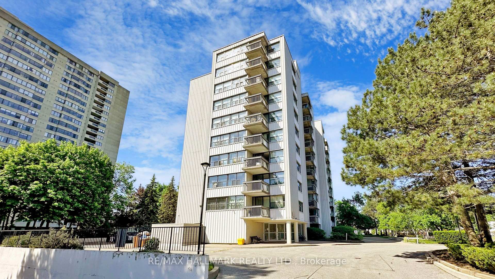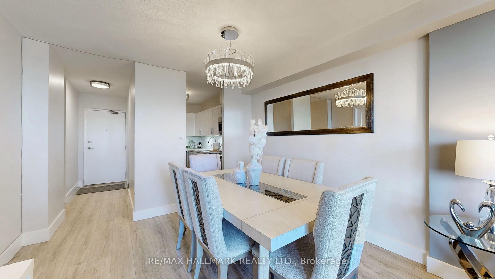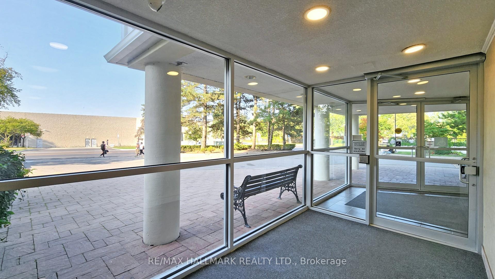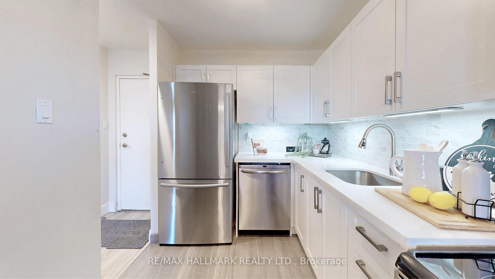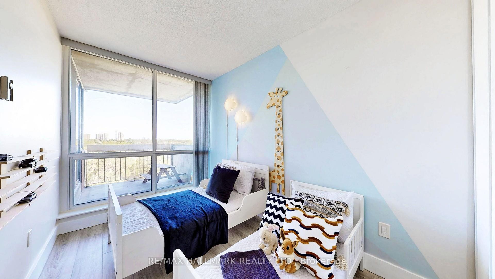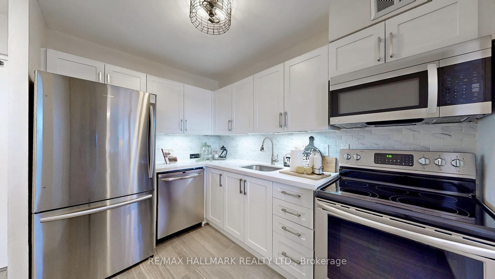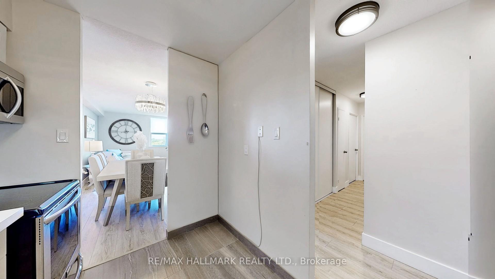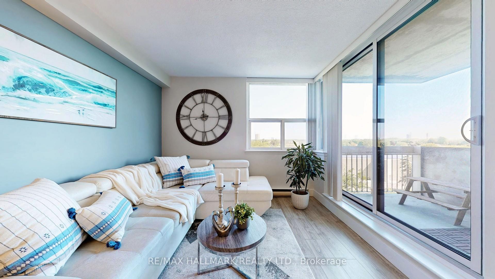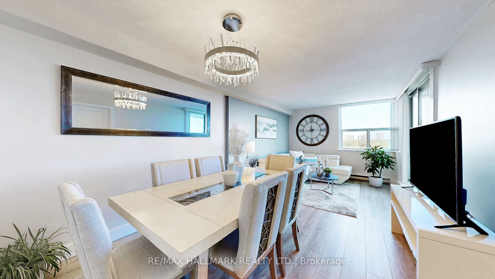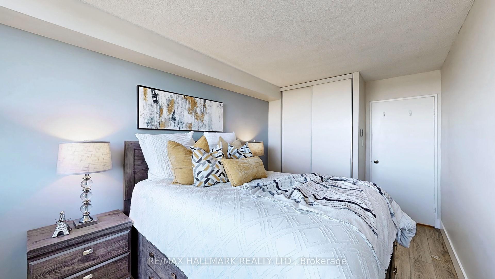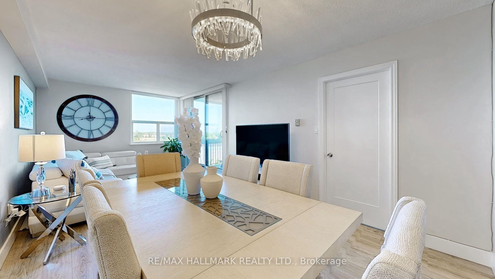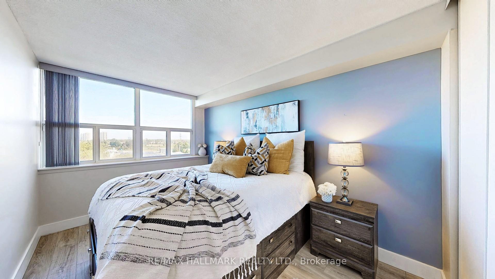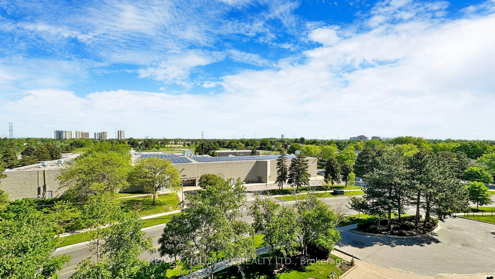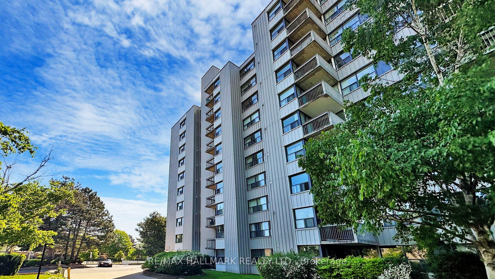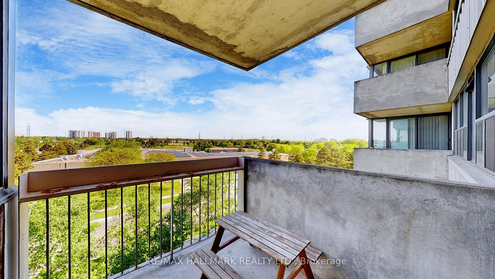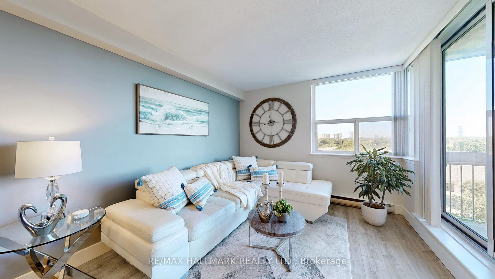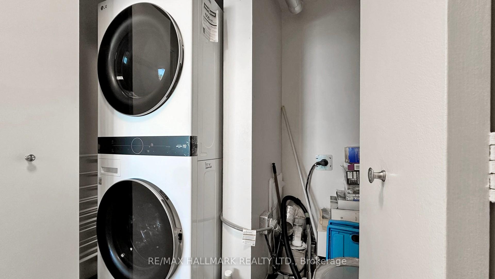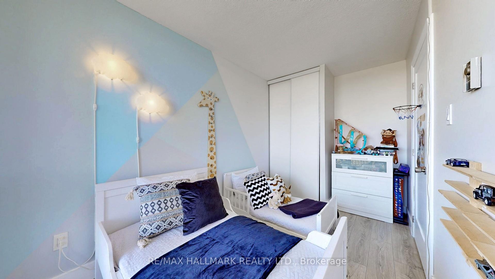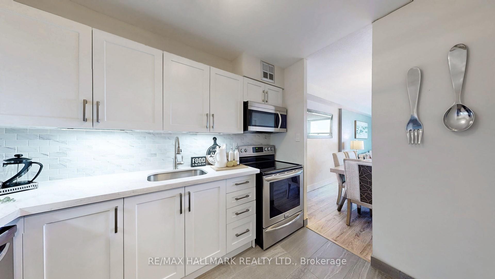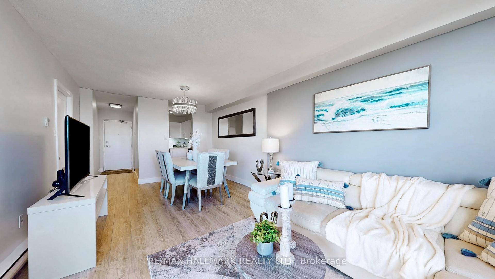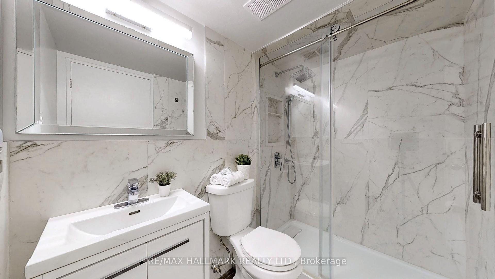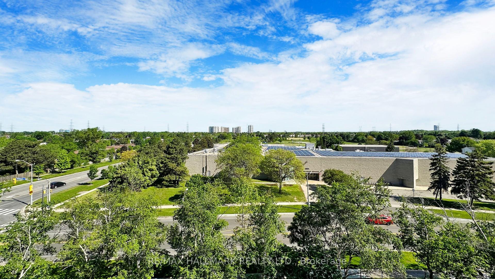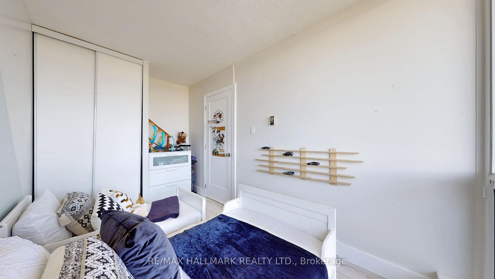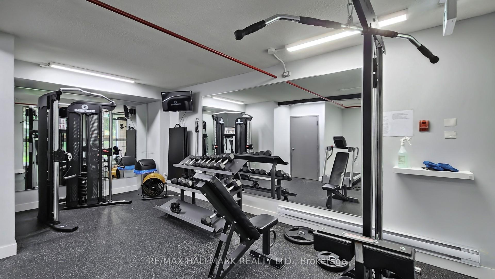$429,900
Available - For Sale
Listing ID: E12090614
2500 Bridletowne Circ , Toronto, M1W 2V6, Toronto
| Totally Renovated 1 Bedroom + Den Condo Apartment, With Newer Kitchen, Newer Bathroom, Newer Floors, The Den With A Closet and Large Window has been converted to2nd Bedroom. Sliding Glass Door From Living Room To The Balcony. All Windows Have Recently Been Replaced As Well As New Fitness Equipment for the building. A Light-Filled Unit With Laundry & Ensuite Storage room. New Flooring, Professionally Painted . Prime Location - Walking Distance To Ttc, Library, Banks, Hospital, Bridlewood Mall & L'amoreaux Coll Institute, Schools, Steps To Parks & Metro, Shops & Restaurants & Many More .Minutes To Hwys401, 404 and Subway Station. |
| Price | $429,900 |
| Taxes: | $1223.14 |
| Occupancy: | Owner |
| Address: | 2500 Bridletowne Circ , Toronto, M1W 2V6, Toronto |
| Postal Code: | M1W 2V6 |
| Province/State: | Toronto |
| Directions/Cross Streets: | Warden/Finch |
| Level/Floor | Room | Length(ft) | Width(ft) | Descriptions | |
| Room 1 | Flat | Living Ro | 11.51 | 10.82 | Laminate, W/O To Balcony |
| Room 2 | Flat | Dining Ro | 10.99 | 9.41 | Laminate, Combined w/Living |
| Room 3 | Flat | Kitchen | 9.87 | 6.99 | Ceramic Floor, Stainless Steel Appl, Updated |
| Room 4 | Flat | Primary B | 12.82 | 8.99 | Laminate, Closet, Window |
| Room 5 | Flat | Den | 10.99 | 7.08 | Laminate, Closet, Window |
| Room 6 | Flat | Locker | 6.23 | 3.61 | |
| Room 7 | Flat | Laundry | 3.94 | 3.28 |
| Washroom Type | No. of Pieces | Level |
| Washroom Type 1 | 3 | Flat |
| Washroom Type 2 | 0 | |
| Washroom Type 3 | 0 | |
| Washroom Type 4 | 0 | |
| Washroom Type 5 | 0 | |
| Washroom Type 6 | 3 | Flat |
| Washroom Type 7 | 0 | |
| Washroom Type 8 | 0 | |
| Washroom Type 9 | 0 | |
| Washroom Type 10 | 0 | |
| Washroom Type 11 | 3 | Flat |
| Washroom Type 12 | 0 | |
| Washroom Type 13 | 0 | |
| Washroom Type 14 | 0 | |
| Washroom Type 15 | 0 |
| Total Area: | 0.00 |
| Sprinklers: | Secu |
| Washrooms: | 1 |
| Heat Type: | Baseboard |
| Central Air Conditioning: | None |
$
%
Years
This calculator is for demonstration purposes only. Always consult a professional
financial advisor before making personal financial decisions.
| Although the information displayed is believed to be accurate, no warranties or representations are made of any kind. |
| RE/MAX HALLMARK REALTY LTD. |
|
|

Dir:
416-828-2535
Bus:
647-462-9629
| Virtual Tour | Book Showing | Email a Friend |
Jump To:
At a Glance:
| Type: | Com - Condo Apartment |
| Area: | Toronto |
| Municipality: | Toronto E05 |
| Neighbourhood: | L'Amoreaux |
| Style: | Apartment |
| Tax: | $1,223.14 |
| Maintenance Fee: | $847.27 |
| Beds: | 1+1 |
| Baths: | 1 |
| Fireplace: | N |
Locatin Map:
Payment Calculator:

