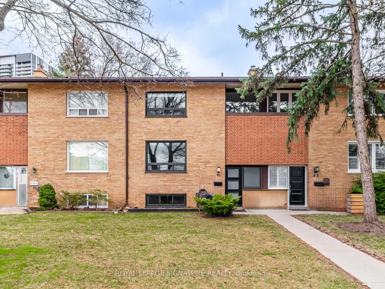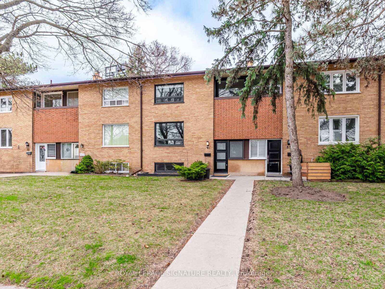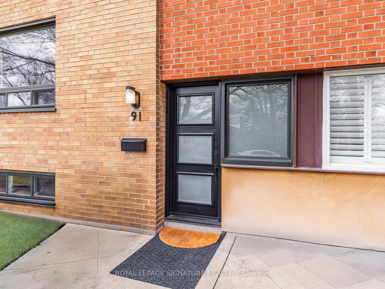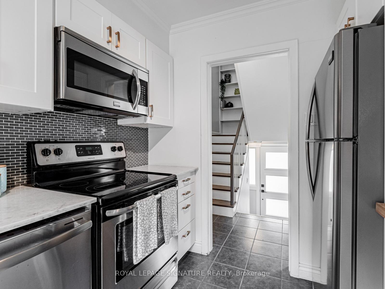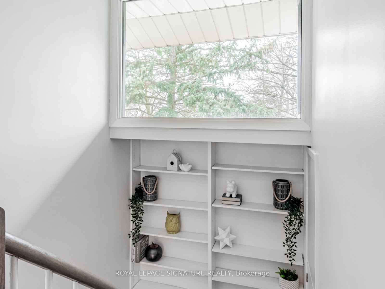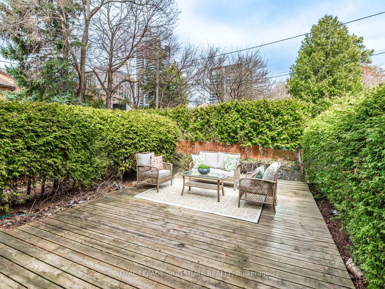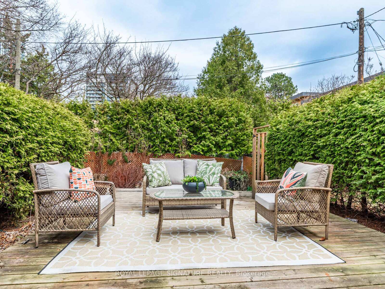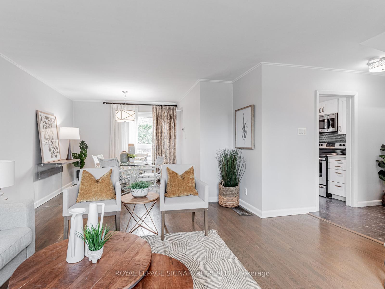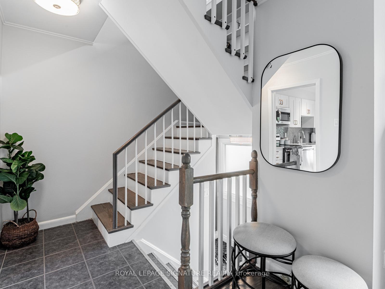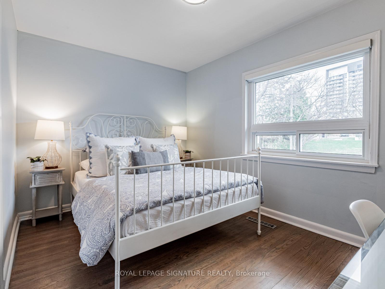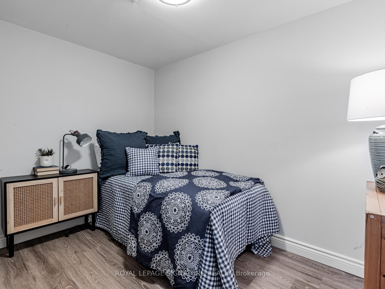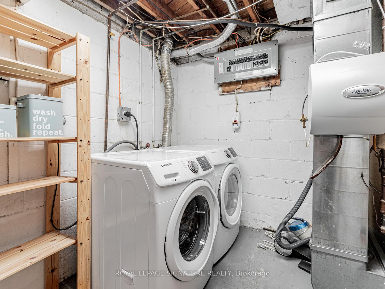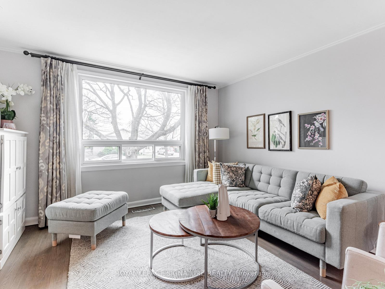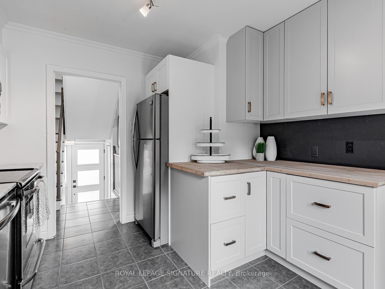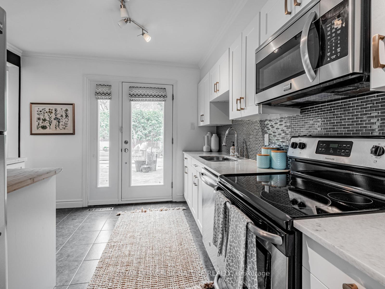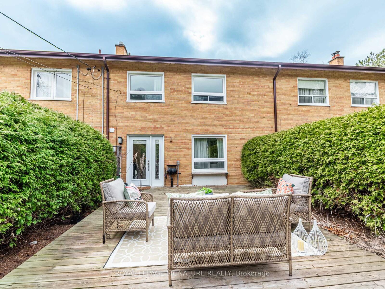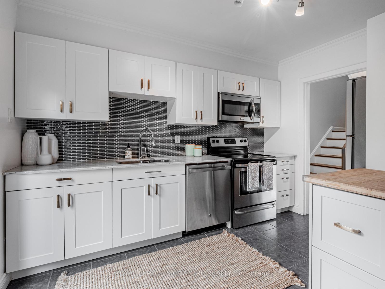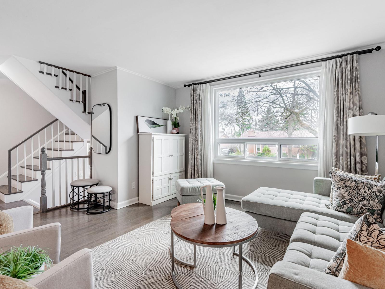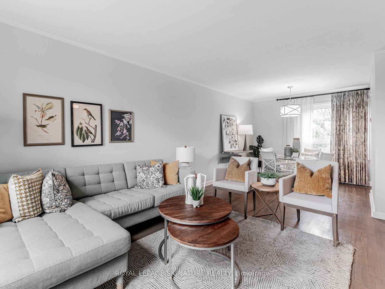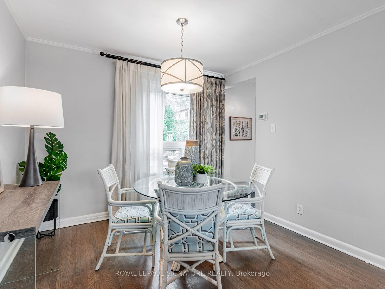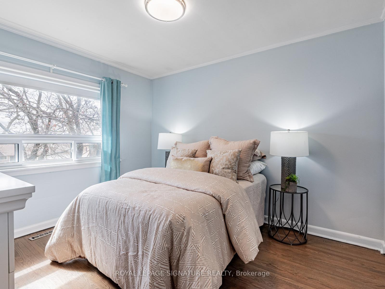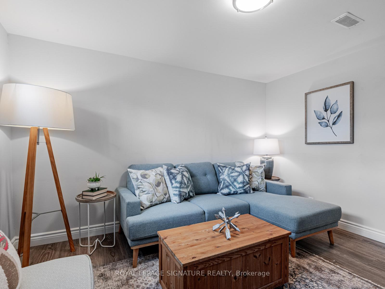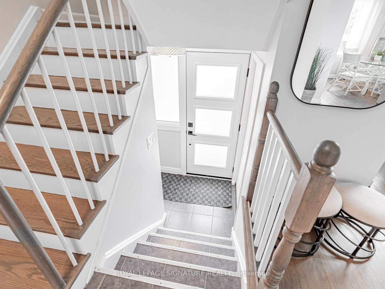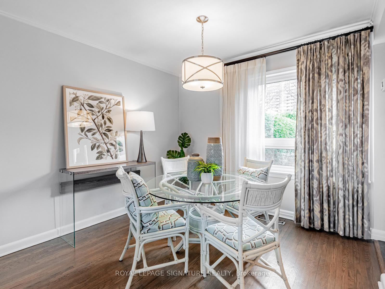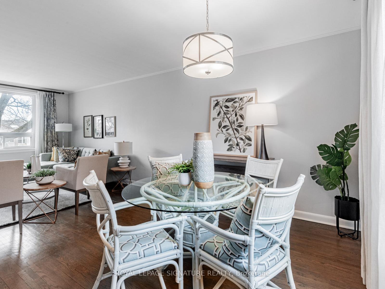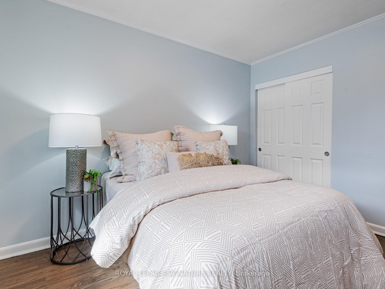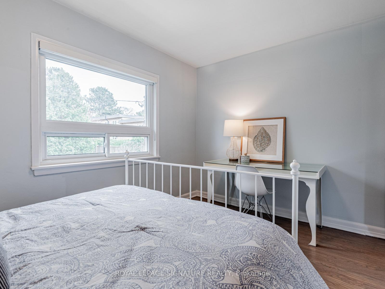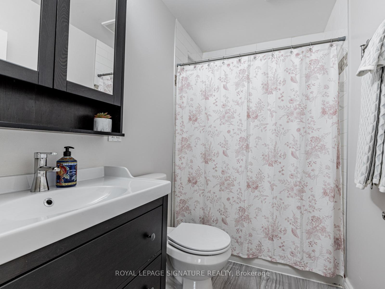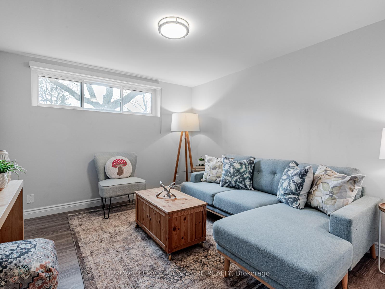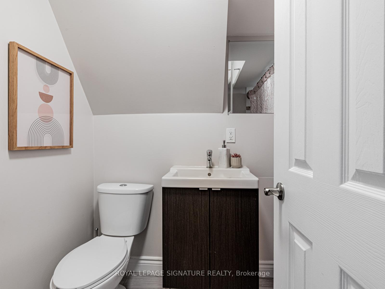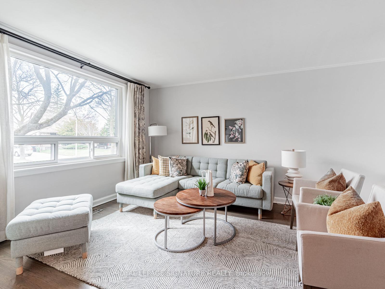$915,000
Available - For Sale
Listing ID: C12098289
91 Southill Driv , Toronto, M3C 2H9, Toronto
| Bright, Stylish & Steps to Shops at Don Mills!This updated 3+1 bedroom, 2-bath townhouse has all the good stuff modern finishes, loads of natural light, and a big, private garden with a deck that's perfect for entertaining. Morning coffees, summer BBQs, catching up with friends it all happens out here. Inside, the open-concept layout makes life easy. The living and dining areas are spacious and bright, with plenty of room to spread out, relax, or host a crowd. The kitchen has been fully renovated with smart storage and a clean, modern vibe totally ready for whatever you're cooking up. Upstairs, you'll find three generous bedrooms, all with their own closets (no fighting over space), plus an updated full bath. Downstairs, the finished basement is a total bonus with a rec room for movie nights, a fourth bedroom (yup, it has a closet too!), a second full bathroom, laundry room, and a great storage area. Seriously never run out of space in this well-equipped home. Covered parking keeps your car protected year-round, and the location couldn't be better just minutes to the Shops at Don Mills, parks, great schools, and easy transit. Its comfortable, convenient, and full of charm. A solid find in the heart of Don Mills! |
| Price | $915,000 |
| Taxes: | $3548.00 |
| Occupancy: | Owner |
| Address: | 91 Southill Driv , Toronto, M3C 2H9, Toronto |
| Postal Code: | M3C 2H9 |
| Province/State: | Toronto |
| Directions/Cross Streets: | Don Mills & Lawrence |
| Level/Floor | Room | Length(ft) | Width(ft) | Descriptions | |
| Room 1 | Main | Living Ro | 14.99 | 12.4 | Hardwood Floor, Large Window, Combined w/Dining |
| Room 2 | Main | Dining Ro | 8.43 | 10.07 | Hardwood Floor, Large Window, Combined w/Living |
| Room 3 | Main | Kitchen | 11.25 | 10.5 | Tile Floor, Stainless Steel Appl, W/O To Deck |
| Room 4 | Second | Primary B | 8.99 | 13.09 | Hardwood Floor, Large Window, Double Closet |
| Room 5 | Second | Bedroom 2 | 11.68 | 9.58 | Hardwood Floor, Large Window, Double Closet |
| Room 6 | Second | Bedroom 3 | 11.15 | 8 | Hardwood Floor, Picture Window, Closet |
| Room 7 | Lower | Recreatio | 11.68 | 10 | Laminate, Above Grade Window |
| Room 8 | Lower | Bedroom 4 | 6.66 | 10 | Laminate, Large Closet |
| Room 9 | Lower | Laundry | 8.99 | 10.99 | Concrete Floor |
| Room 10 | Lower | Other | 6 | 10.99 | Concrete Floor |
| Washroom Type | No. of Pieces | Level |
| Washroom Type 1 | 4 | Second |
| Washroom Type 2 | 3 | Lower |
| Washroom Type 3 | 0 | |
| Washroom Type 4 | 0 | |
| Washroom Type 5 | 0 |
| Total Area: | 0.00 |
| Washrooms: | 2 |
| Heat Type: | Forced Air |
| Central Air Conditioning: | Central Air |
$
%
Years
This calculator is for demonstration purposes only. Always consult a professional
financial advisor before making personal financial decisions.
| Although the information displayed is believed to be accurate, no warranties or representations are made of any kind. |
| ROYAL LEPAGE SIGNATURE REALTY |
|
|

Dir:
416-828-2535
Bus:
647-462-9629
| Virtual Tour | Book Showing | Email a Friend |
Jump To:
At a Glance:
| Type: | Com - Condo Townhouse |
| Area: | Toronto |
| Municipality: | Toronto C13 |
| Neighbourhood: | Banbury-Don Mills |
| Style: | 2-Storey |
| Tax: | $3,548 |
| Maintenance Fee: | $594 |
| Beds: | 3+1 |
| Baths: | 2 |
| Fireplace: | N |
Locatin Map:
Payment Calculator:

