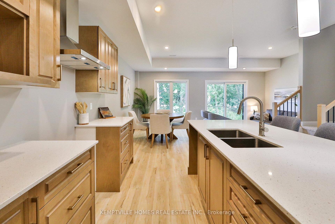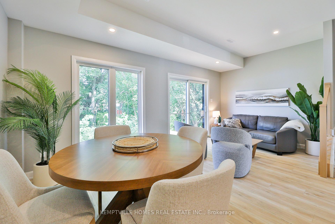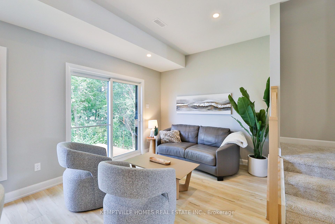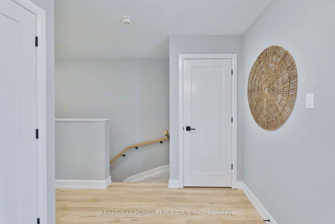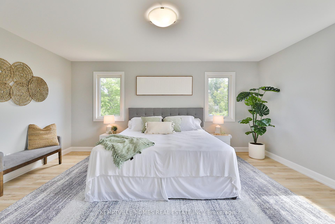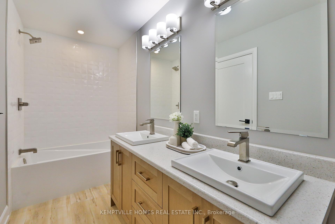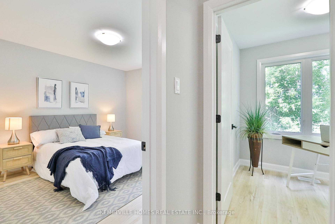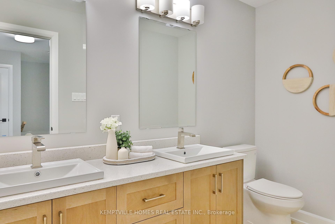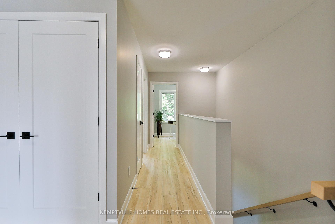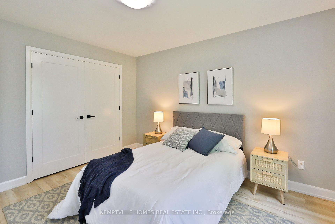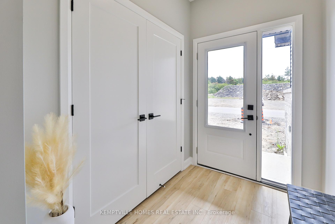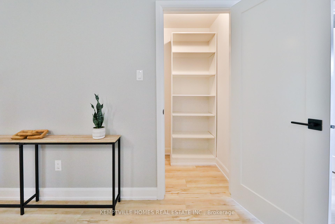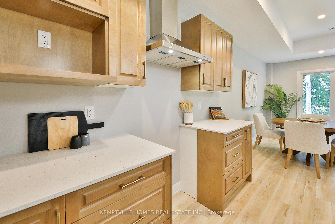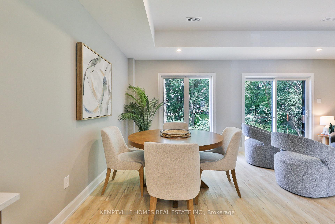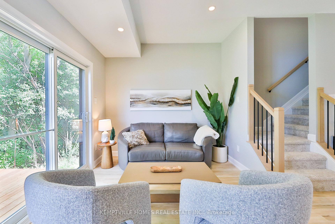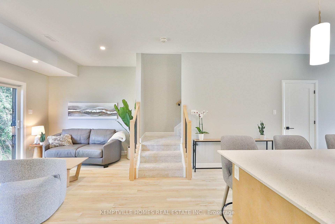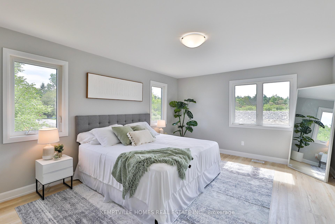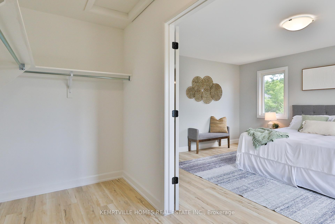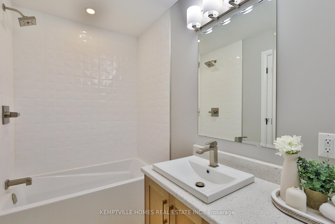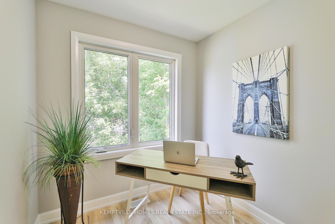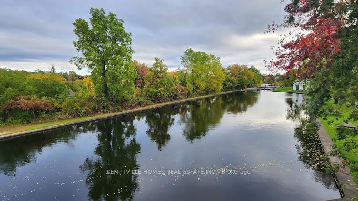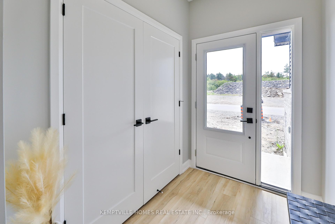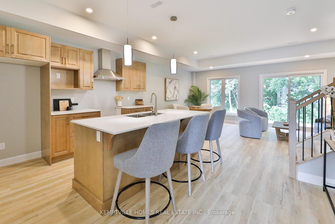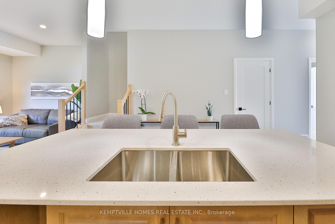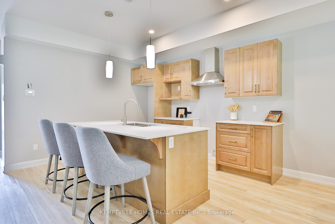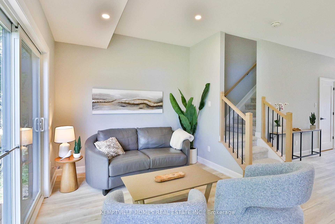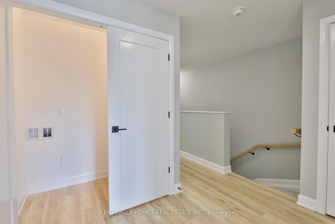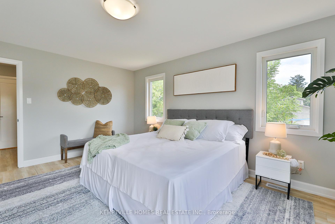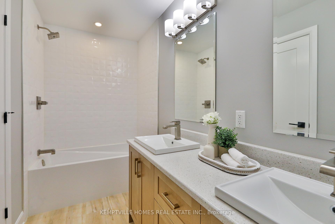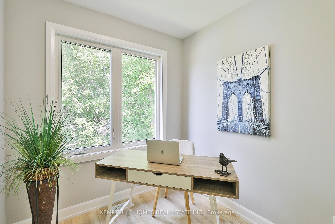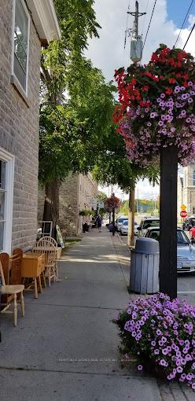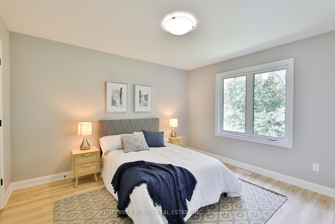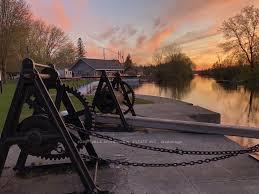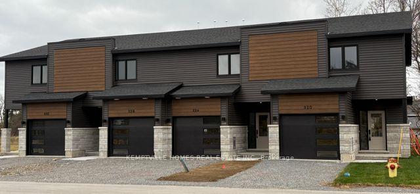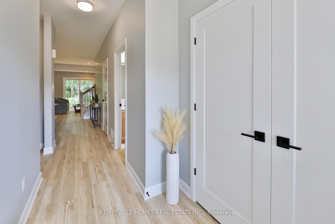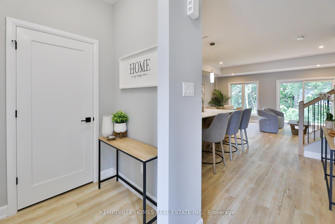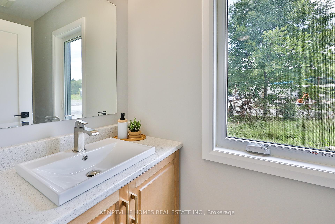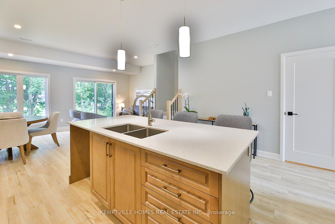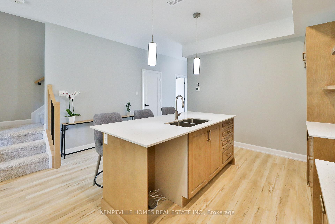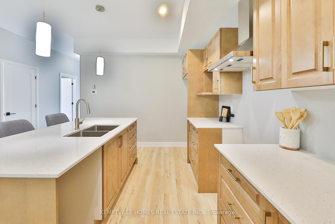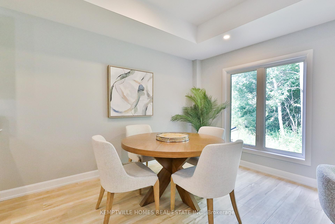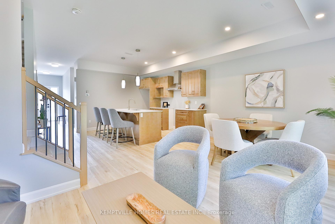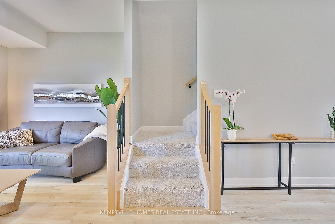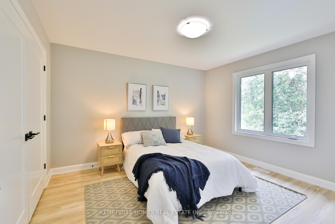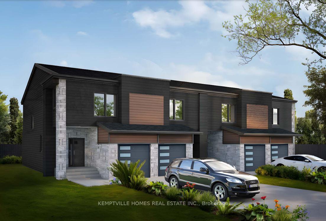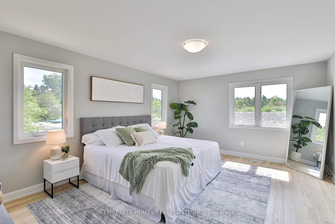$519,000
Available - For Sale
Listing ID: X12110310
342 LEWIS W Stre , Merrickville-Wolford, K0G 1N0, Leeds and Grenvi
| To be built - Discover premium living at Lockside Towns in Beautiful Merrickville! This TARION-warrantied end unit offers approx. 1,625 sq. ft. of thoughtfully designed space, blending upgraded finishes with enhanced privacy, natural light, and standout curb appeal. Features include 9' ceilings, wide-plank luxury vinyl flooring, and two spacious bedrooms + den. FeaturingLaurysen kitchen with an oversized island, pantry, soft-close cabinetry, and chimney-style hood fan. Additional highlights include walk-in closets, a high-efficiency HRV system, and upgraded vinyl windows throughout. Enjoy an unbeatable location steps to the beach, parks, shops, restaurants, and Merrickvilles historic lockstation. Spring 2026 possession. Photos are of a model home. HST included. |
| Price | $519,000 |
| Taxes: | $0.00 |
| Assessment Year: | 2025 |
| Occupancy: | Vacant |
| Address: | 342 LEWIS W Stre , Merrickville-Wolford, K0G 1N0, Leeds and Grenvi |
| Directions/Cross Streets: | From County Road 15/St. Lawrence Street in Merrickville, head west on Lewis Street, and you'll find |
| Rooms: | 12 |
| Rooms +: | 0 |
| Bedrooms: | 2 |
| Bedrooms +: | 0 |
| Family Room: | F |
| Basement: | None |
| Level/Floor | Room | Length(ft) | Width(ft) | Descriptions | |
| Room 1 | Main | Dining Ro | 9.32 | 11.81 | |
| Room 2 | Main | Living Ro | 9.32 | 11.81 | |
| Room 3 | Main | Kitchen | 15.65 | 15.65 | |
| Room 4 | Main | Pantry | 47.56 | 11.48 | |
| Room 5 | Main | Other | 8.4 | 15.65 | |
| Room 6 | Main | Foyer | 34.44 | 17.38 | |
| Room 7 | Main | Bathroom | 3.64 | 7.81 | |
| Room 8 | Second | Primary B | 12.73 | 16.73 | |
| Room 9 | Second | Other | 4.99 | 13.32 | |
| Room 10 | Second | Bathroom | 4.99 | 13.05 | |
| Room 11 | Second | Bedroom | 11.58 | 12.66 | |
| Room 12 | Second | Office | 7.31 | 7.05 |
| Washroom Type | No. of Pieces | Level |
| Washroom Type 1 | 2 | Ground |
| Washroom Type 2 | 4 | Second |
| Washroom Type 3 | 0 | |
| Washroom Type 4 | 0 | |
| Washroom Type 5 | 0 |
| Total Area: | 0.00 |
| Approximatly Age: | New |
| Property Type: | Att/Row/Townhouse |
| Style: | 2-Storey |
| Exterior: | Stone, Other |
| Garage Type: | Attached |
| Drive Parking Spaces: | 1 |
| Pool: | None |
| Approximatly Age: | New |
| Approximatly Square Footage: | 1500-2000 |
| Property Features: | Beach, Park |
| CAC Included: | N |
| Water Included: | N |
| Cabel TV Included: | N |
| Common Elements Included: | N |
| Heat Included: | N |
| Parking Included: | N |
| Condo Tax Included: | N |
| Building Insurance Included: | N |
| Fireplace/Stove: | N |
| Heat Type: | Forced Air |
| Central Air Conditioning: | None |
| Central Vac: | N |
| Laundry Level: | Syste |
| Ensuite Laundry: | F |
| Sewers: | Sewer |
| Utilities-Cable: | A |
| Utilities-Hydro: | Y |
$
%
Years
This calculator is for demonstration purposes only. Always consult a professional
financial advisor before making personal financial decisions.
| Although the information displayed is believed to be accurate, no warranties or representations are made of any kind. |
| KEMPTVILLE HOMES REAL ESTATE INC. |
|
|

Dir:
0
| Book Showing | Email a Friend |
Jump To:
At a Glance:
| Type: | Freehold - Att/Row/Townhouse |
| Area: | Leeds and Grenville |
| Municipality: | Merrickville-Wolford |
| Neighbourhood: | 804 - Merrickville |
| Style: | 2-Storey |
| Approximate Age: | New |
| Beds: | 2 |
| Baths: | 2 |
| Fireplace: | N |
| Pool: | None |
Locatin Map:
Payment Calculator:

