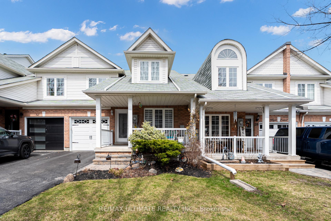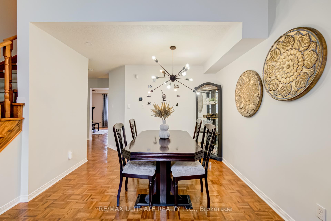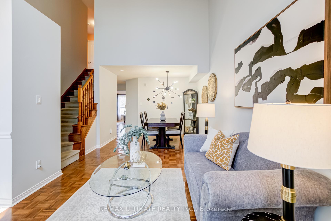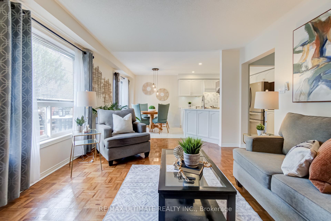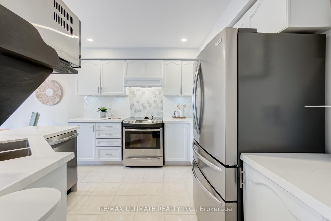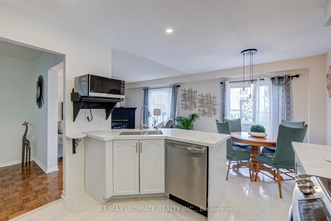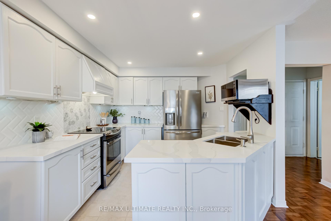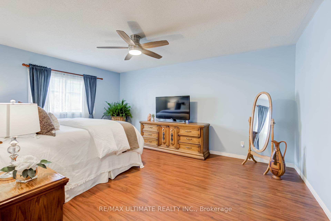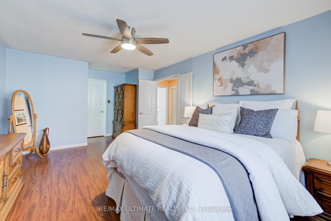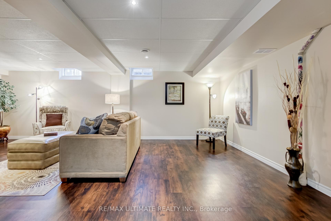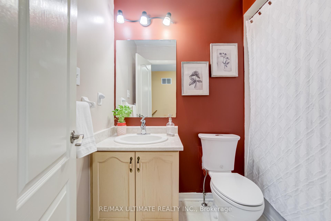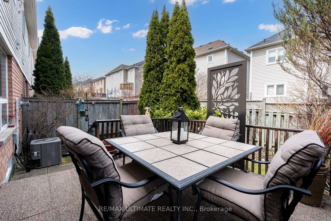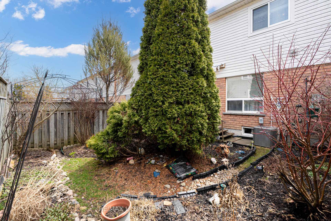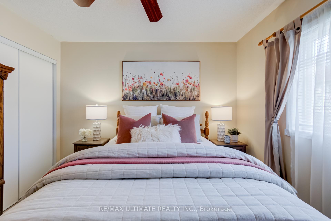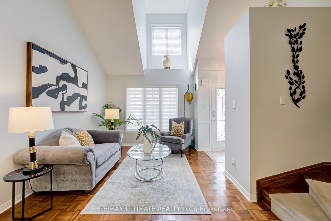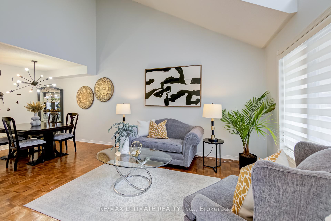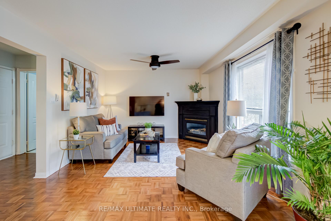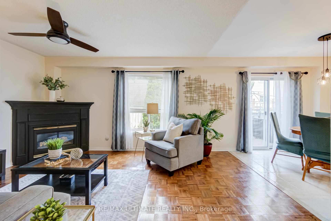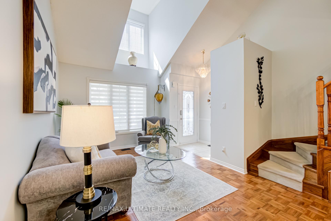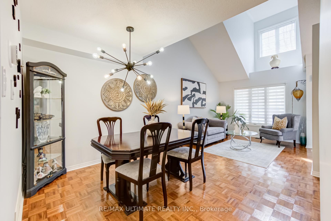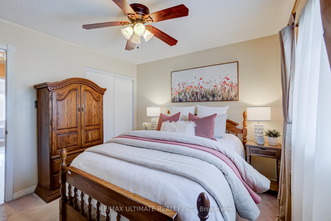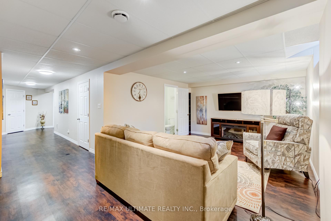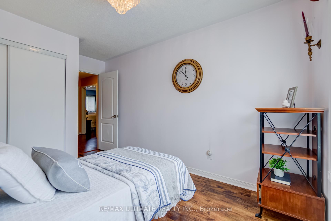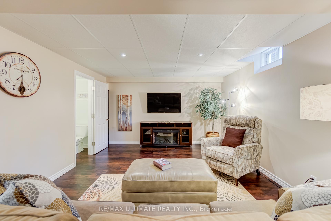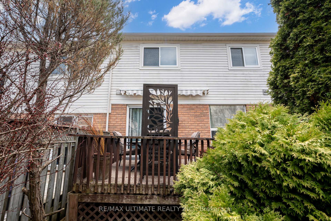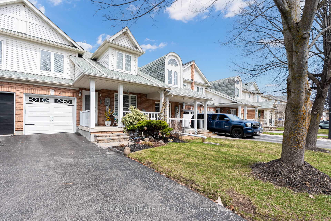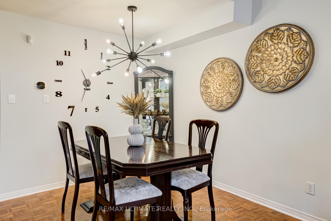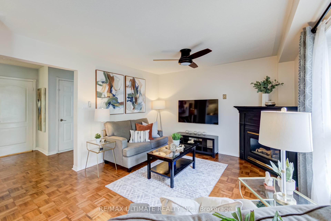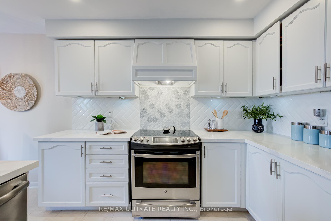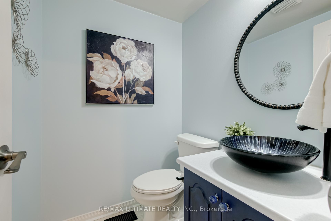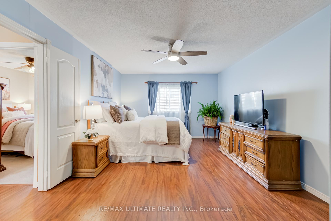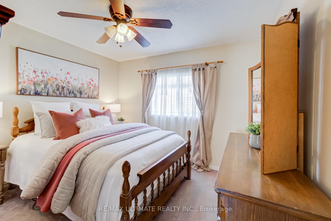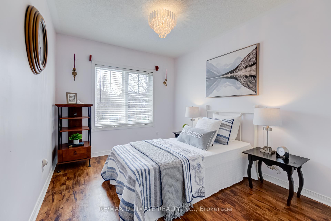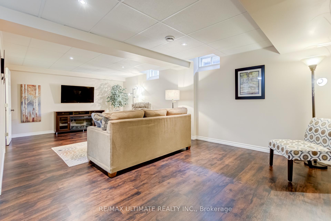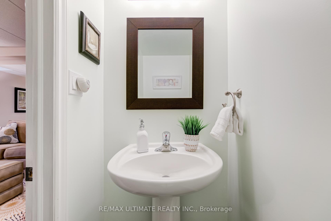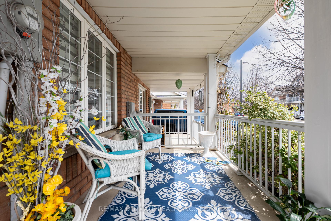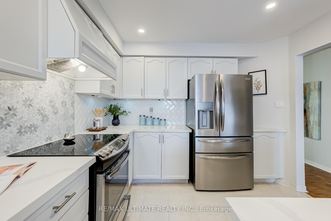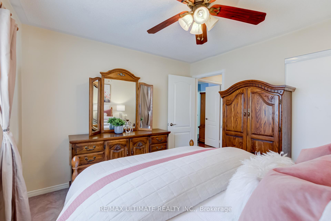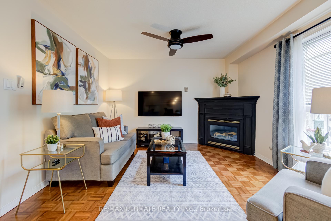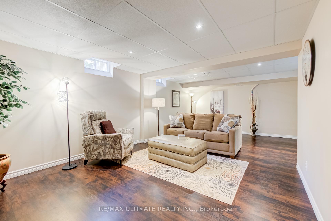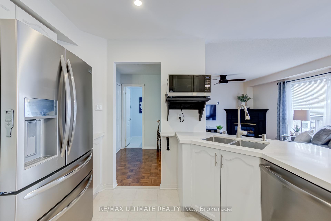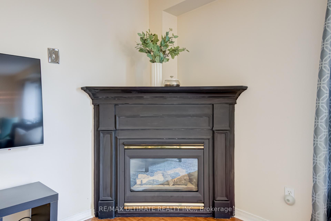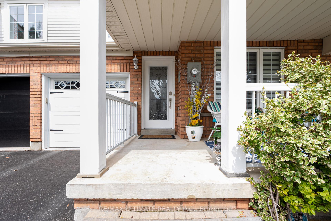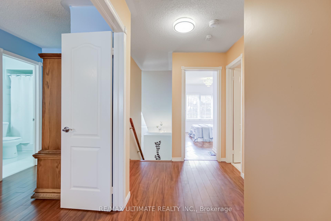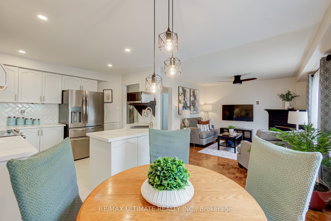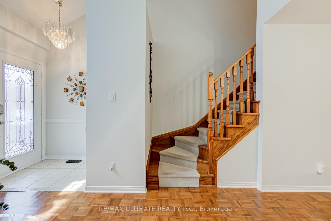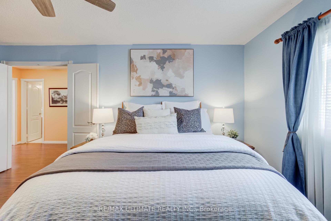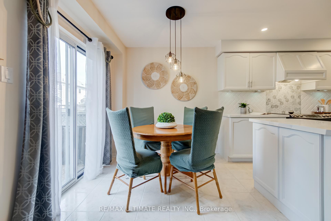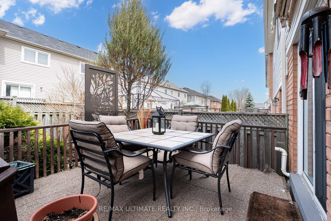$779,000
Available - For Sale
Listing ID: N12109733
30 Glasgow Cres , Georgina, L4P 4B3, York
| Welcome To 30 Glasgow Crescent, Keswick A Beautifully Maintained And Move-In-Ready Freehold Townhouse Offering The Perfect Blend Of Space, Style, And Comfort! This 3-Bedroom, 4-Bathroom Home Boasts Incredible Versatility, Featuring A Fully Finished Basement With An Additional Bathroom Ideal For Extra Living Space. The Bright And Airy Main Floor Welcomes You With Soaring Vaulted Ceilings, Elegant Hardwood Flooring, And An Open-Concept Layout Perfect For Modern Living And Entertaining.The Stylish Kitchen Is A True Standout, With Crisp White Cabinetry, Sleek Quartz Countertops, A Chic Tiled Backsplash, And Premium Stainless Steel Appliances. Whether You're Cooking A Family Meal Or Hosting Friends, This Kitchen Is Designed To Impress. Enjoy Multiple Living Spaces, Including A Cozy Family Room Centred Around A Gas Fireplace And Large Sun-Filled Windows, Creating A Warm And Inviting Atmosphere. Upstairs, You'll Find Three Generously Sized Bedrooms, Each With Plenty Of Closet Space. The Fully Finished Basement Adds Even More Flexibility To The Home, Offering A Spacious Rec Room, Additional Bathroom, And Plenty Of Storage Perfect For Growing Families Or Multigenerational Living. Step Outside And Enjoy Your Morning Coffee On The Welcoming Front Porch Or Relax In The Fully Fenced Backyard, Offering Space For Outdoor Gatherings, Gardening, Or Playtime. Additional Highlights Include A One-Car Garage With Direct Entry, A Private Driveway With Parking For Two Cars. Located In A Family-Friendly Neighbourhood Close To Schools, Parks, Shopping, Restaurants, And Just Minutes To The Shores Of Lake Simcoe And Highway 404 For Easy Commuting This Home Truly Has It All. Don't Miss Your Chance To Live In One Of Keswick's Most Sought-After Communities! Book Your Showing Today And Fall In Love With Everything 30 Glasgow Crescent Has To Offer. |
| Price | $779,000 |
| Taxes: | $3731.00 |
| Assessment Year: | 2024 |
| Occupancy: | Owner |
| Address: | 30 Glasgow Cres , Georgina, L4P 4B3, York |
| Directions/Cross Streets: | Leslie/Ravenshoe |
| Rooms: | 8 |
| Bedrooms: | 3 |
| Bedrooms +: | 0 |
| Family Room: | T |
| Basement: | Finished |
| Level/Floor | Room | Length(ft) | Width(ft) | Descriptions | |
| Room 1 | Main | Living Ro | 13.12 | 10.82 | Hardwood Floor, Vaulted Ceiling(s), Combined w/Dining |
| Room 2 | Main | Dining Ro | 9.51 | 10.82 | Hardwood Floor, Combined w/Living |
| Room 3 | Main | Family Ro | 12.3 | 12.14 | Ceiling Fan(s), Gas Fireplace, Large Window |
| Room 4 | Main | Kitchen | 17.81 | 10.66 | Quartz Counter, Backsplash, Pot Lights |
| Room 5 | Second | Primary B | 18.37 | 11.51 | Ceiling Fan(s), 3 Pc Ensuite, Walk-In Closet(s) |
| Room 6 | Second | Bedroom | 11.48 | 10.33 | Ceiling Fan(s), Large Closet, Large Window |
| Room 7 | Second | Bedroom | 11.28 | 9.02 | Laminate, Large Closet, Large Window |
| Room 8 | Basement | Recreatio | 19.19 | 15.91 | Laminate, 2 Pc Bath, Pot Lights |
| Washroom Type | No. of Pieces | Level |
| Washroom Type 1 | 2 | Main |
| Washroom Type 2 | 2 | Basement |
| Washroom Type 3 | 3 | Second |
| Washroom Type 4 | 3 | Second |
| Washroom Type 5 | 0 | |
| Washroom Type 6 | 2 | Main |
| Washroom Type 7 | 2 | Basement |
| Washroom Type 8 | 3 | Second |
| Washroom Type 9 | 3 | Second |
| Washroom Type 10 | 0 |
| Total Area: | 0.00 |
| Property Type: | Att/Row/Townhouse |
| Style: | 2-Storey |
| Exterior: | Vinyl Siding, Brick |
| Garage Type: | Attached |
| Drive Parking Spaces: | 2 |
| Pool: | None |
| Approximatly Square Footage: | 1100-1500 |
| CAC Included: | N |
| Water Included: | N |
| Cabel TV Included: | N |
| Common Elements Included: | N |
| Heat Included: | N |
| Parking Included: | N |
| Condo Tax Included: | N |
| Building Insurance Included: | N |
| Fireplace/Stove: | Y |
| Heat Type: | Forced Air |
| Central Air Conditioning: | Central Air |
| Central Vac: | N |
| Laundry Level: | Syste |
| Ensuite Laundry: | F |
| Sewers: | Sewer |
$
%
Years
This calculator is for demonstration purposes only. Always consult a professional
financial advisor before making personal financial decisions.
| Although the information displayed is believed to be accurate, no warranties or representations are made of any kind. |
| RE/MAX ULTIMATE REALTY INC. |
|
|

Dir:
416-828-2535
Bus:
647-462-9629
| Virtual Tour | Book Showing | Email a Friend |
Jump To:
At a Glance:
| Type: | Freehold - Att/Row/Townhouse |
| Area: | York |
| Municipality: | Georgina |
| Neighbourhood: | Keswick South |
| Style: | 2-Storey |
| Tax: | $3,731 |
| Beds: | 3 |
| Baths: | 4 |
| Fireplace: | Y |
| Pool: | None |
Locatin Map:
Payment Calculator:

