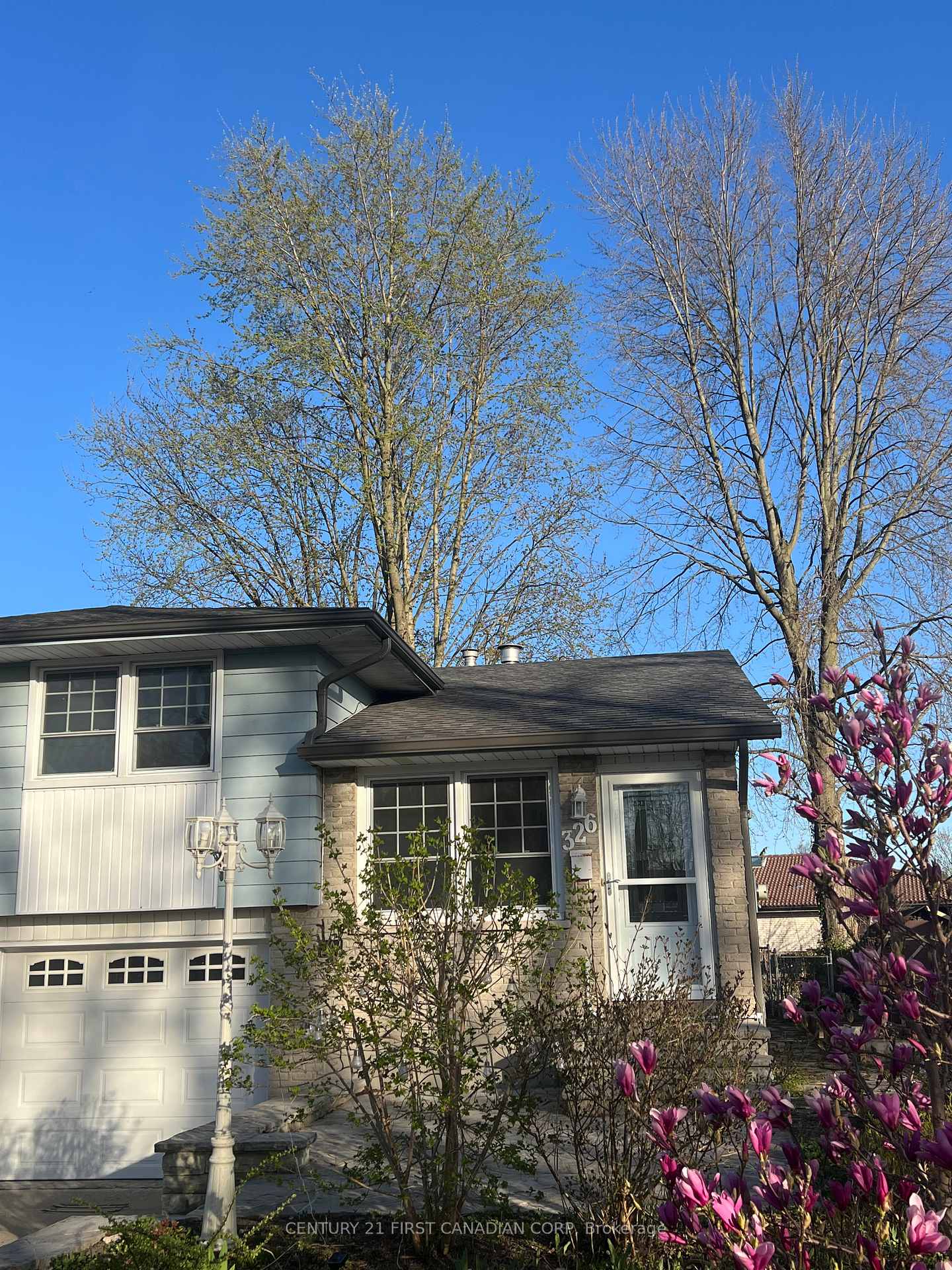$499,000
Available - For Sale
Listing ID: X12110307
326 Burns Stre , Strathroy-Caradoc, N7G 1G4, Middlesex

| Welcome to this cozy, attractive affordable home. A great place to call your own. Located in Strathroy Ontario, a small town that continues to grow and has everything needed such as churches, schools, recreation, restaurants, hospital, and shopping. Strathroy is close to highway 402, less than one hour drive to lakes, beaches, and camping and larger Cities. The house is a short walk to large recreation centre, out door swimming pool, tube slide, baseball diamonds, tennis courts, indoor skating rink for year round used. There are three bedrooms, one and half bathroom, 200 amp service, under cabinet lightings, Northstar windows, R20 garage door with opener 2005, 40 years shingles in 2013, updated bathroom, custom kitchen with quartz countertop in 2013, flagstone and hand cut stone in front along driveway 2014, remodelled wet bar with granite counter top and fireplace downstair 2015, larger eavestroughs 2021, new electrical panels 2021, water heater owned 2023. New screen doors 2024. There is a deck, storage shed with hydro, natural gas bbq hook up at the back. |
| Price | $499,000 |
| Taxes: | $2185.00 |
| Occupancy: | Owner |
| Address: | 326 Burns Stre , Strathroy-Caradoc, N7G 1G4, Middlesex |
| Directions/Cross Streets: | Burn Street and Oak Ave |
| Rooms: | 5 |
| Rooms +: | 1 |
| Bedrooms: | 2 |
| Bedrooms +: | 1 |
| Family Room: | F |
| Basement: | Partially Fi |
| Washroom Type | No. of Pieces | Level |
| Washroom Type 1 | 4 | Second |
| Washroom Type 2 | 2 | Third |
| Washroom Type 3 | 0 | |
| Washroom Type 4 | 0 | |
| Washroom Type 5 | 0 | |
| Washroom Type 6 | 4 | Second |
| Washroom Type 7 | 2 | Third |
| Washroom Type 8 | 0 | |
| Washroom Type 9 | 0 | |
| Washroom Type 10 | 0 |
| Total Area: | 0.00 |
| Approximatly Age: | 51-99 |
| Property Type: | Semi-Detached |
| Style: | Sidesplit |
| Exterior: | Aluminum Siding |
| Garage Type: | Attached |
| (Parking/)Drive: | Private |
| Drive Parking Spaces: | 2 |
| Park #1 | |
| Parking Type: | Private |
| Park #2 | |
| Parking Type: | Private |
| Pool: | None |
| Other Structures: | Garden Shed |
| Approximatly Age: | 51-99 |
| Approximatly Square Footage: | 700-1100 |
| Property Features: | Greenbelt/Co, Hospital |
| CAC Included: | N |
| Water Included: | N |
| Cabel TV Included: | N |
| Common Elements Included: | N |
| Heat Included: | N |
| Parking Included: | N |
| Condo Tax Included: | N |
| Building Insurance Included: | N |
| Fireplace/Stove: | Y |
| Heat Type: | Baseboard |
| Central Air Conditioning: | Window Unit |
| Central Vac: | N |
| Laundry Level: | Syste |
| Ensuite Laundry: | F |
| Sewers: | Sewer |
| Utilities-Cable: | Y |
| Utilities-Hydro: | Y |
$
%
Years
This calculator is for demonstration purposes only. Always consult a professional
financial advisor before making personal financial decisions.
| Although the information displayed is believed to be accurate, no warranties or representations are made of any kind. |
| CENTURY 21 FIRST CANADIAN CORP |
|
|

Dir:
416-828-2535
Bus:
647-462-9629
| Virtual Tour | Book Showing | Email a Friend |
Jump To:
At a Glance:
| Type: | Freehold - Semi-Detached |
| Area: | Middlesex |
| Municipality: | Strathroy-Caradoc |
| Neighbourhood: | SW |
| Style: | Sidesplit |
| Approximate Age: | 51-99 |
| Tax: | $2,185 |
| Beds: | 2+1 |
| Baths: | 2 |
| Fireplace: | Y |
| Pool: | None |
Locatin Map:
Payment Calculator:



