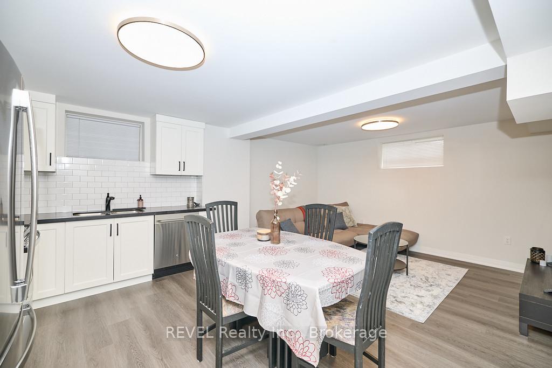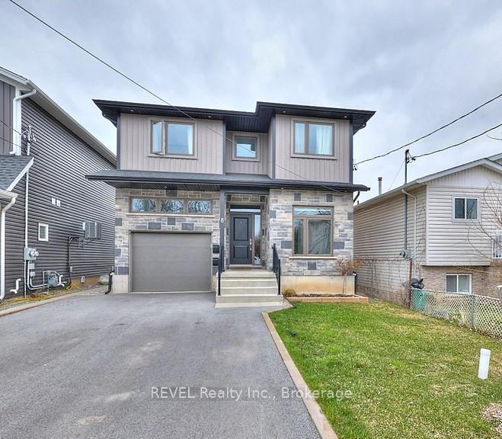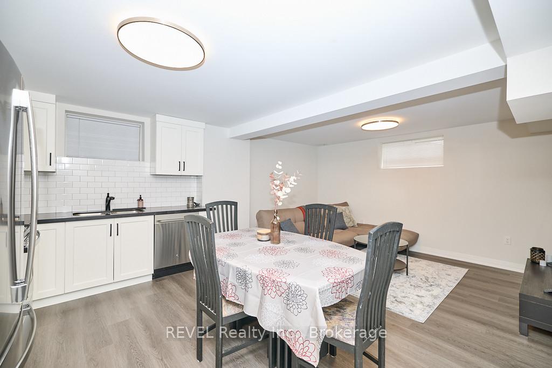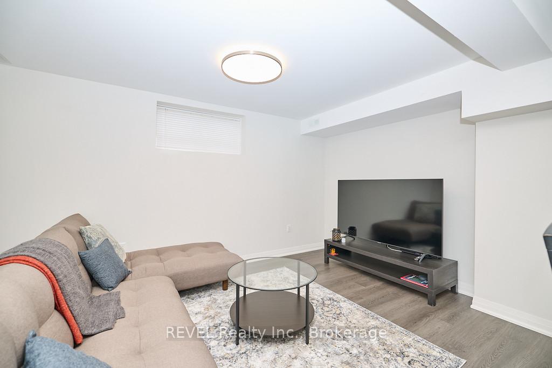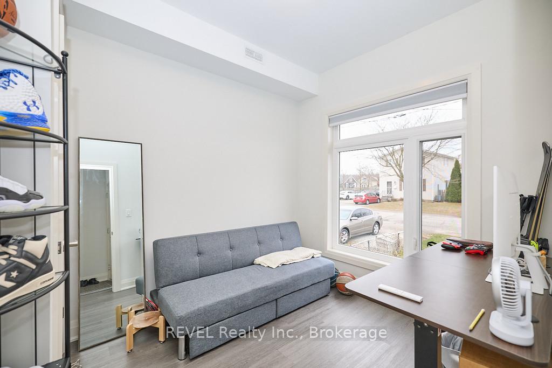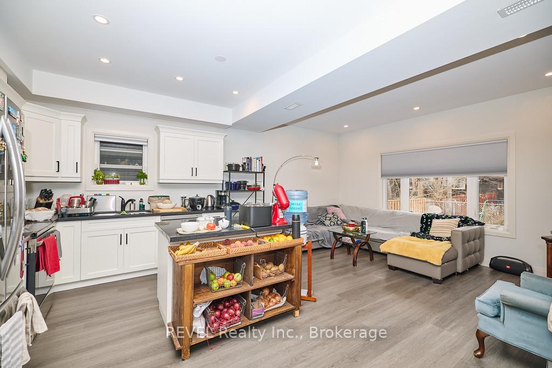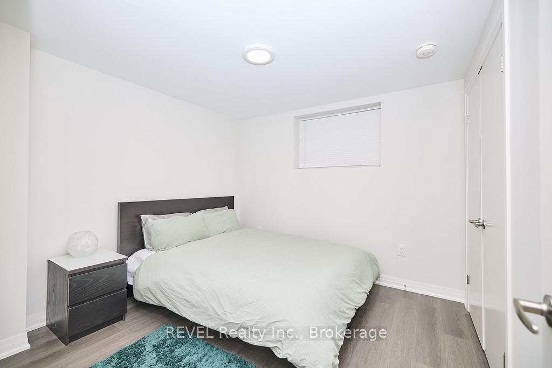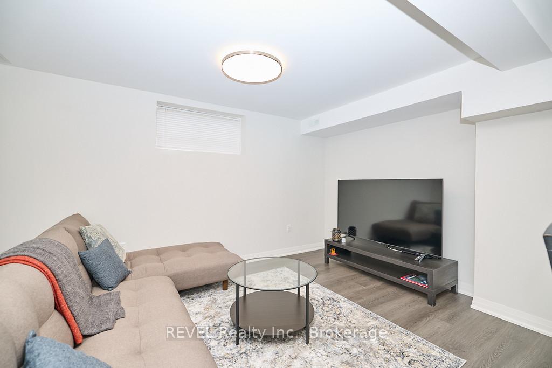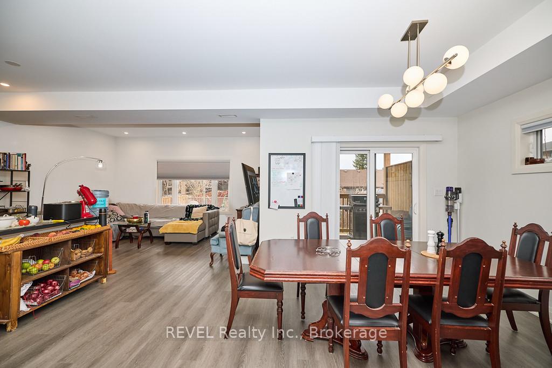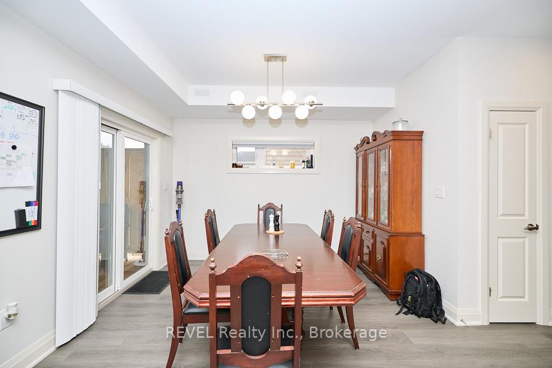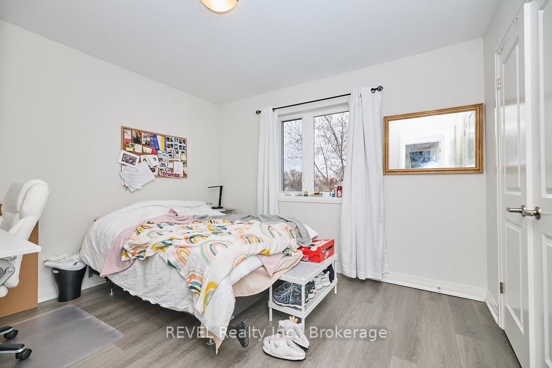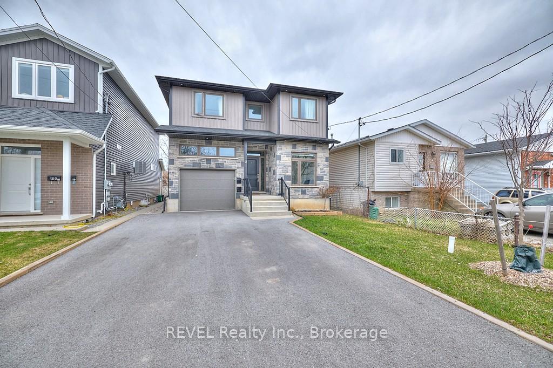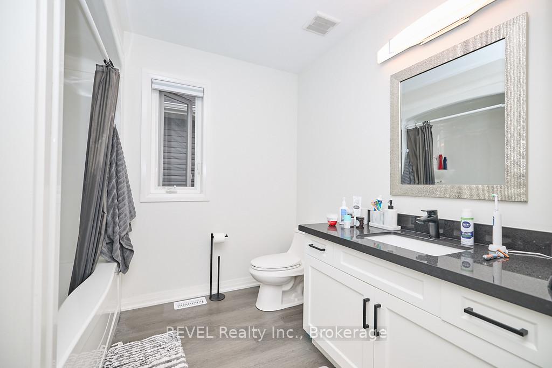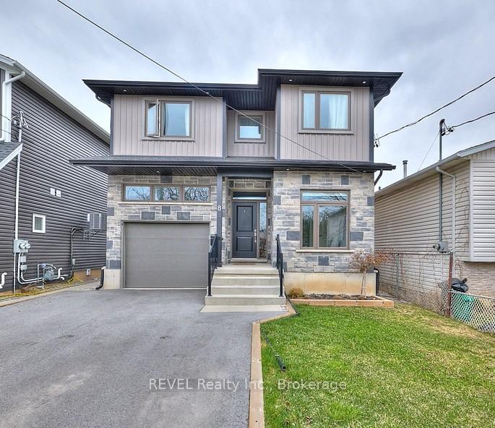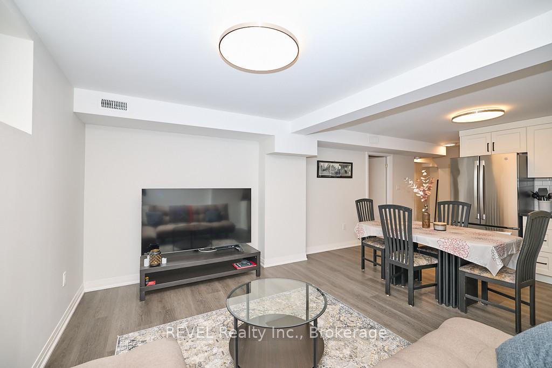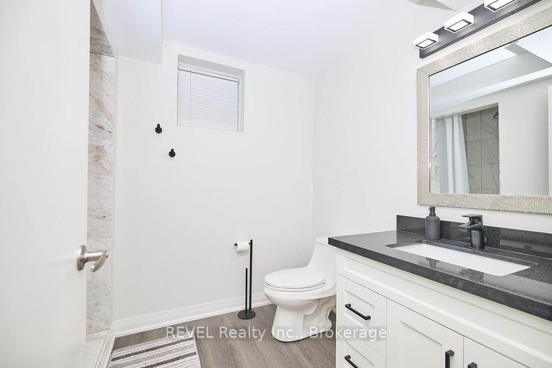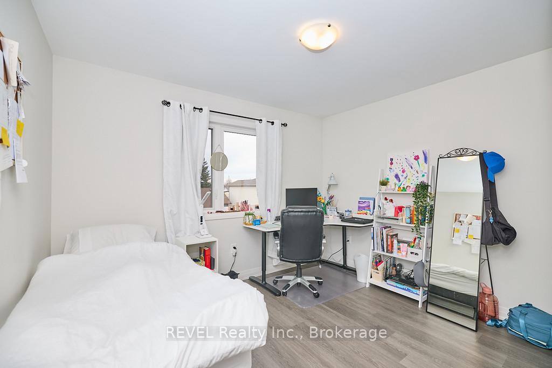$899,000
Available - For Sale
Listing ID: X12110306
8 Nash Stre , St. Catharines, L2S 1B5, Niagara
| This beautifully maintained 3-year-old duplex offers the perfect blend of comfort, functionality, and income potential. Featuring 4 spacious bedrooms upstairs and an additional bedroom on the main floor, along with 3 full bathrooms, this home is thoughtfully designed to meet the needs of growing families, multi-generational living, or savvy investors. The bright, open-concept main floor is perfect for everyday living and entertaining, with a seamless flow between the kitchen, dining, and living areas, with patio doors leading to a private backyard deck. A dedicated office space and convenient main-floor laundry complete the main floor . A separate side entrance leads to a fully finished, legal lower-level apartment complete with its own kitchen, living area, laundry, and a spacious bedroom with the easy option to convert into a 2-bedroom unit for increased rental income. Additional features include an attached single-car garage and a prime location close to shopping, Brock University, public transit, and all essential amenities. Whether you're searching for a forever home that offers extra income or a turnkey investment property, this duplex checks all the boxes! |
| Price | $899,000 |
| Taxes: | $5988.00 |
| Assessment Year: | 2024 |
| Occupancy: | Tenant |
| Address: | 8 Nash Stre , St. Catharines, L2S 1B5, Niagara |
| Directions/Cross Streets: | Pelham |
| Rooms: | 12 |
| Bedrooms: | 5 |
| Bedrooms +: | 1 |
| Family Room: | F |
| Basement: | Separate Ent, Finished |
| Level/Floor | Room | Length(ft) | Width(ft) | Descriptions | |
| Room 1 | Main | Kitchen | 10.5 | 13.12 | |
| Room 2 | Main | Living Ro | 10.5 | 15.02 | |
| Room 3 | Main | Dining Ro | 11.02 | 10.04 | |
| Room 4 | Main | Bedroom | 10.17 | 9.77 | |
| Room 5 | Main | Office | 7.97 | 7.97 | |
| Room 6 | Second | Primary B | 14.73 | 10.1 | |
| Room 7 | Second | Bedroom | 11.61 | 10 | |
| Room 8 | Second | Bedroom | 11.61 | 10.59 | |
| Room 9 | Second | Bedroom | 8.59 | 12.04 | |
| Room 10 | Lower | Kitchen | 14.04 | 9.18 | |
| Room 11 | Lower | Living Ro | 14.04 | 7.08 | |
| Room 12 | Lower | Bedroom | 10 | 8.04 |
| Washroom Type | No. of Pieces | Level |
| Washroom Type 1 | 3 | Main |
| Washroom Type 2 | 4 | Second |
| Washroom Type 3 | 4 | Second |
| Washroom Type 4 | 3 | Lower |
| Washroom Type 5 | 0 |
| Total Area: | 0.00 |
| Property Type: | Duplex |
| Style: | 2-Storey |
| Exterior: | Stone, Vinyl Siding |
| Garage Type: | Attached |
| Drive Parking Spaces: | 3 |
| Pool: | None |
| Approximatly Square Footage: | 2000-2500 |
| CAC Included: | N |
| Water Included: | N |
| Cabel TV Included: | N |
| Common Elements Included: | N |
| Heat Included: | N |
| Parking Included: | N |
| Condo Tax Included: | N |
| Building Insurance Included: | N |
| Fireplace/Stove: | N |
| Heat Type: | Forced Air |
| Central Air Conditioning: | Central Air |
| Central Vac: | N |
| Laundry Level: | Syste |
| Ensuite Laundry: | F |
| Sewers: | Sewer |
$
%
Years
This calculator is for demonstration purposes only. Always consult a professional
financial advisor before making personal financial decisions.
| Although the information displayed is believed to be accurate, no warranties or representations are made of any kind. |
| REVEL Realty Inc., Brokerage |
|
|

Dir:
416-828-2535
Bus:
647-462-9629
| Book Showing | Email a Friend |
Jump To:
At a Glance:
| Type: | Freehold - Duplex |
| Area: | Niagara |
| Municipality: | St. Catharines |
| Neighbourhood: | 458 - Western Hill |
| Style: | 2-Storey |
| Tax: | $5,988 |
| Beds: | 5+1 |
| Baths: | 4 |
| Fireplace: | N |
| Pool: | None |
Locatin Map:
Payment Calculator:

