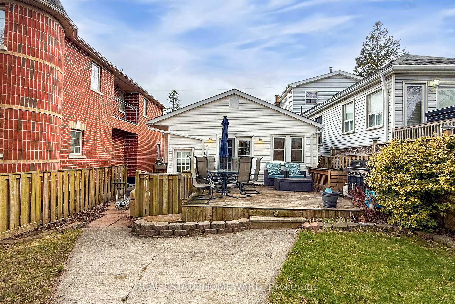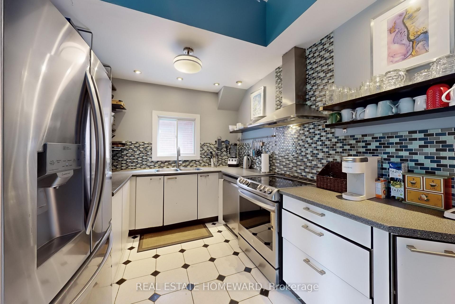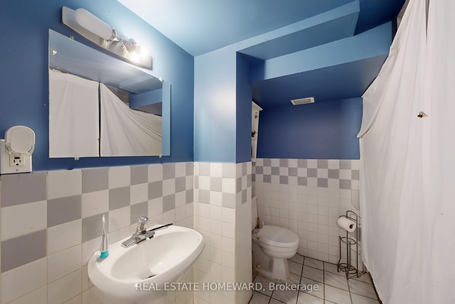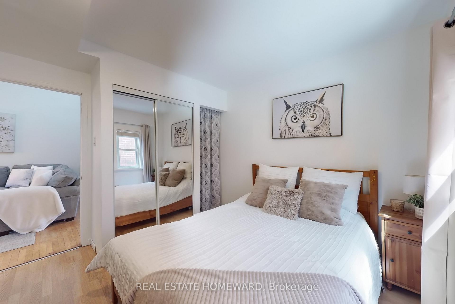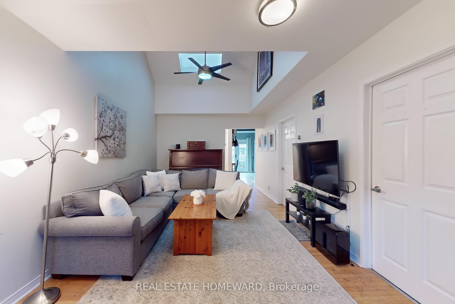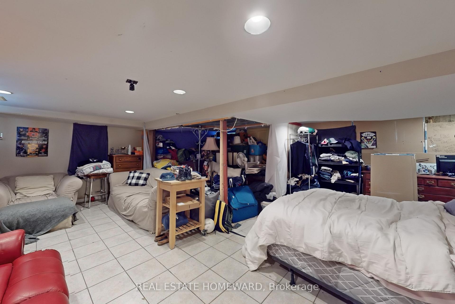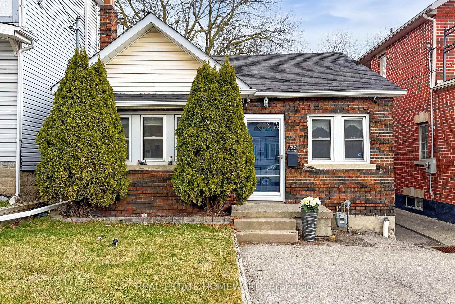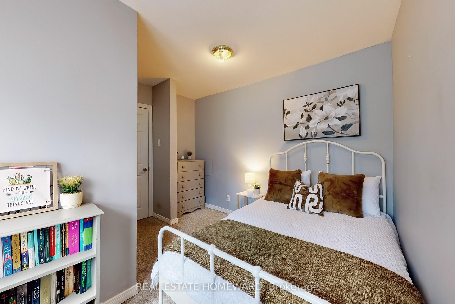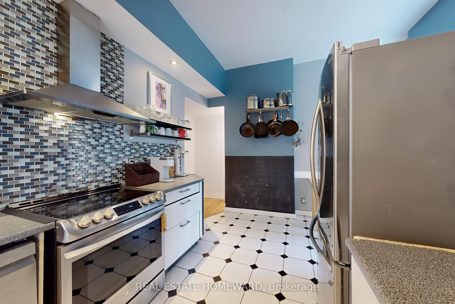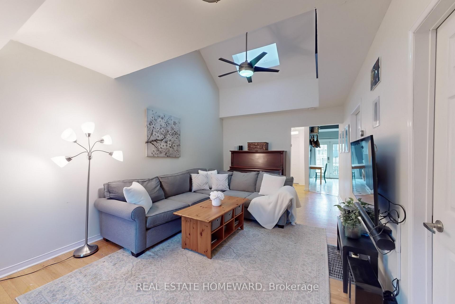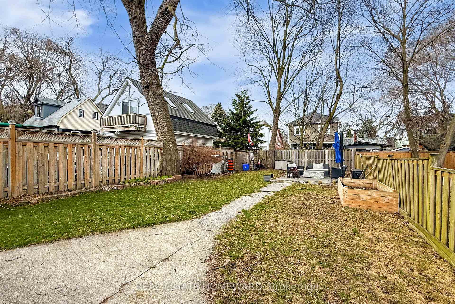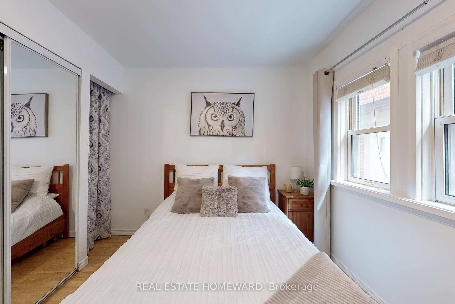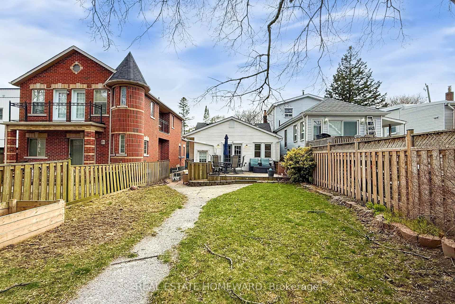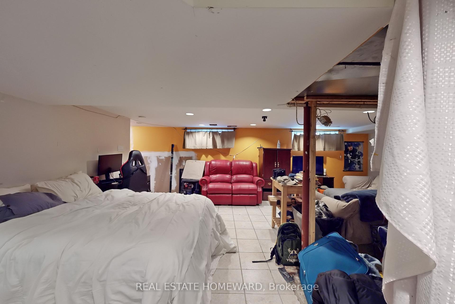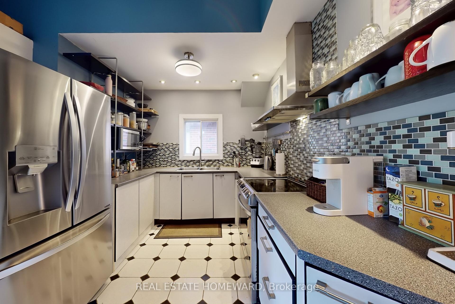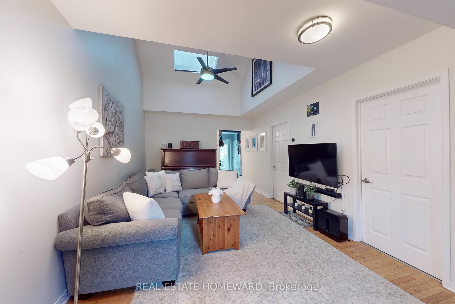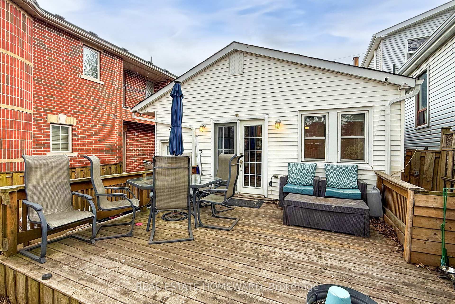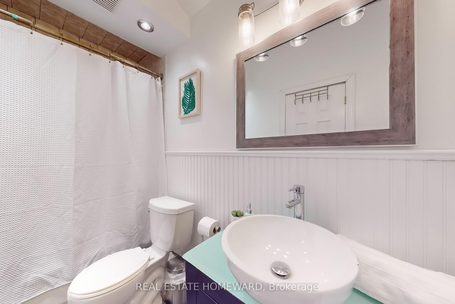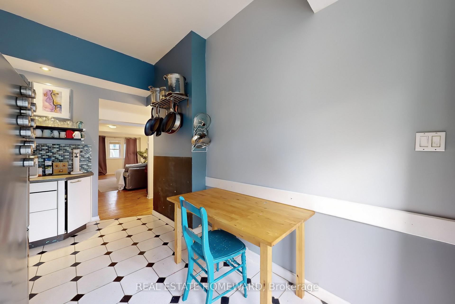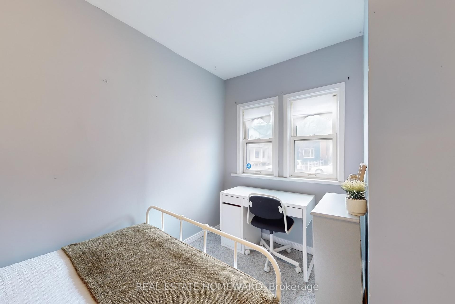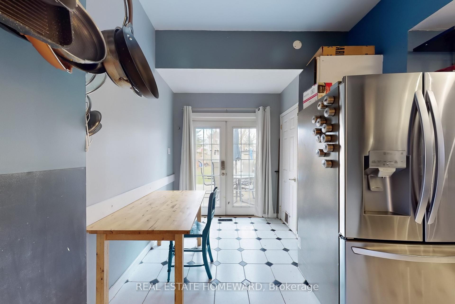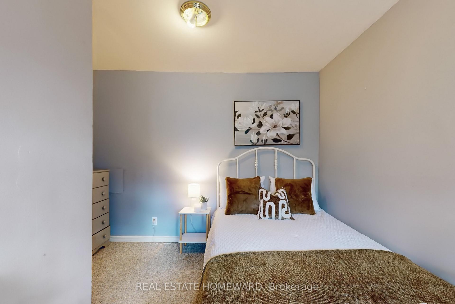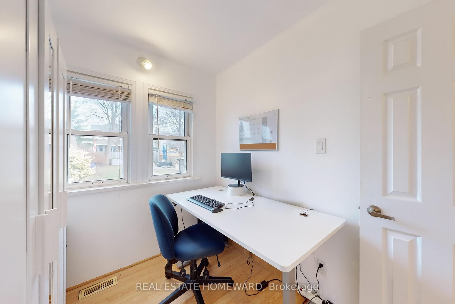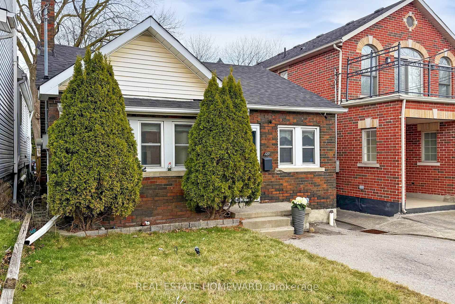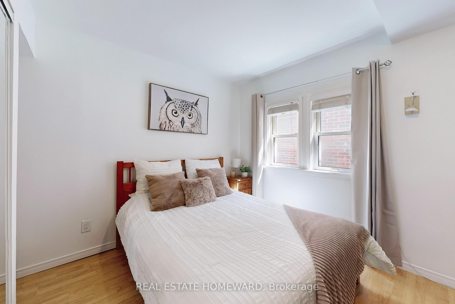$899,999
Available - For Sale
Listing ID: E12110301
127 Kalmar Aven , Toronto, M1N 3G6, Toronto
| Welcome to this charming detached bungalow located in the coveted Birchcliff neighbourhood. This lovely home features three spacious bedrooms and boasts a separate back entrance leading to a basement that holds plenty of potential for an in-law suite. The backyard is a perfect retreat, and with a new roof completed in 2024, you can enjoy peace of mind for years to come. Natural light floods the living space through a beautiful skylight, enhancing the freshly painted interiors. The location is unbeatable, just steps away from the GO train and public transit, making commuting a breeze. You'll also find an array of shopping, restaurants, and schools nearby, ensuring that everything you need is within reach. Don't miss out on this fantastic opportunity to own a piece of Birchcliff! |
| Price | $899,999 |
| Taxes: | $4878.00 |
| Assessment Year: | 2024 |
| Occupancy: | Owner |
| Address: | 127 Kalmar Aven , Toronto, M1N 3G6, Toronto |
| Directions/Cross Streets: | Kalmar and Hollis |
| Rooms: | 9 |
| Bedrooms: | 3 |
| Bedrooms +: | 0 |
| Family Room: | T |
| Basement: | Separate Ent, Partially Fi |
| Level/Floor | Room | Length(ft) | Width(ft) | Descriptions | |
| Room 1 | Main | Living Ro | 20.99 | 11.09 | Large Window, Skylight, Hardwood Floor |
| Room 2 | Main | Primary B | 11.15 | 10.76 | Carpet Free, Large Window |
| Room 3 | Main | Bedroom | 10.99 | 10.76 | Closet, Hardwood Floor, Large Window |
| Room 4 | Main | Bathroom | 8.43 | 4.33 | 4 Pc Bath |
| Room 5 | Main | Kitchen | 14.17 | 14.83 | Walk-Out, Combined w/Dining, Stainless Steel Appl |
| Room 6 | Main | Study | 7.9 | 7.08 | Large Window, Hardwood Floor |
| Room 7 | Basement | Laundry | 10.66 | 15.15 | |
| Room 8 | Basement | Bathroom | 4 | 8.5 | 2 Pc Bath |
| Room 9 | Basement | Family Ro | 29.98 | 19.91 | Side Door |
| Washroom Type | No. of Pieces | Level |
| Washroom Type 1 | 4 | Main |
| Washroom Type 2 | 2 | Basement |
| Washroom Type 3 | 0 | |
| Washroom Type 4 | 0 | |
| Washroom Type 5 | 0 |
| Total Area: | 0.00 |
| Approximatly Age: | 100+ |
| Property Type: | Detached |
| Style: | Bungalow |
| Exterior: | Brick |
| Garage Type: | None |
| Drive Parking Spaces: | 2 |
| Pool: | None |
| Approximatly Age: | 100+ |
| Approximatly Square Footage: | 1100-1500 |
| CAC Included: | N |
| Water Included: | N |
| Cabel TV Included: | N |
| Common Elements Included: | N |
| Heat Included: | N |
| Parking Included: | N |
| Condo Tax Included: | N |
| Building Insurance Included: | N |
| Fireplace/Stove: | N |
| Heat Type: | Forced Air |
| Central Air Conditioning: | Central Air |
| Central Vac: | N |
| Laundry Level: | Syste |
| Ensuite Laundry: | F |
| Sewers: | Sewer |
$
%
Years
This calculator is for demonstration purposes only. Always consult a professional
financial advisor before making personal financial decisions.
| Although the information displayed is believed to be accurate, no warranties or representations are made of any kind. |
| REAL ESTATE HOMEWARD |
|
|

Dir:
416-828-2535
Bus:
647-462-9629
| Virtual Tour | Book Showing | Email a Friend |
Jump To:
At a Glance:
| Type: | Freehold - Detached |
| Area: | Toronto |
| Municipality: | Toronto E06 |
| Neighbourhood: | Birchcliffe-Cliffside |
| Style: | Bungalow |
| Approximate Age: | 100+ |
| Tax: | $4,878 |
| Beds: | 3 |
| Baths: | 2 |
| Fireplace: | N |
| Pool: | None |
Locatin Map:
Payment Calculator:

