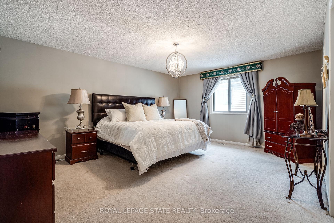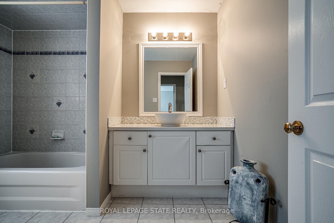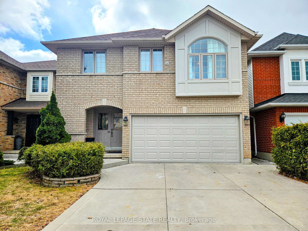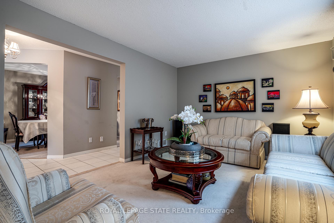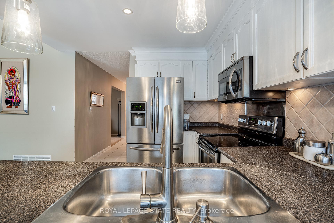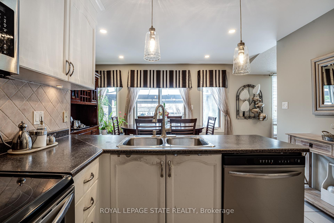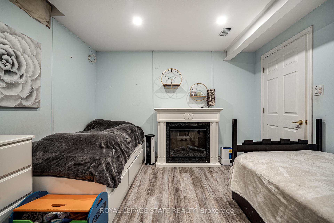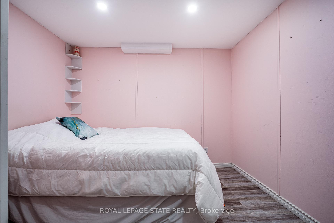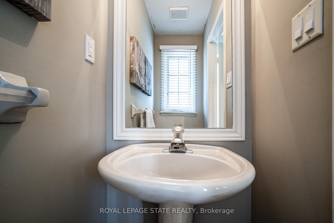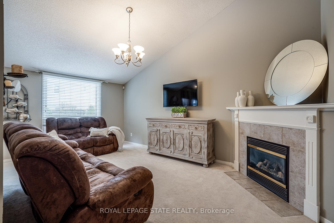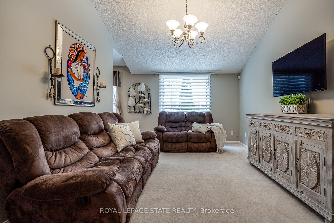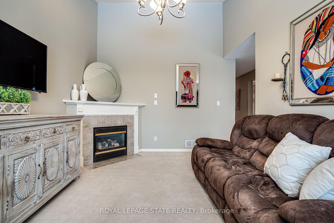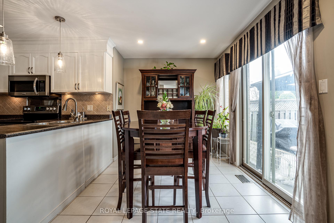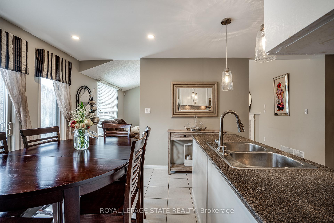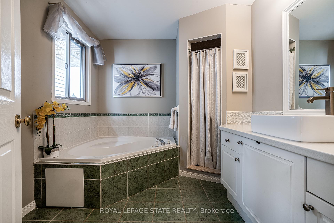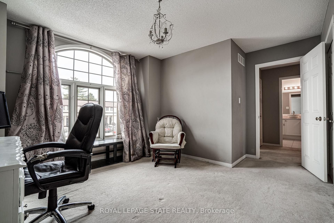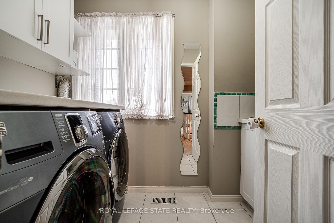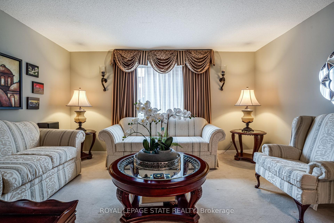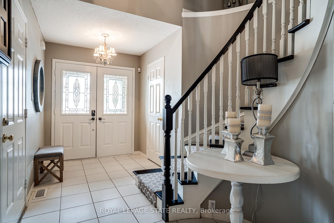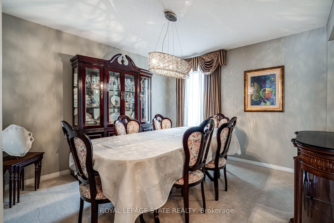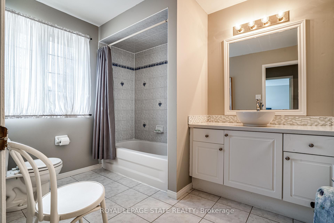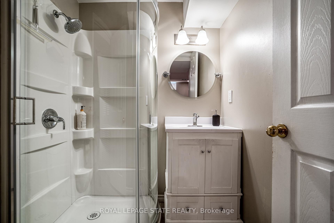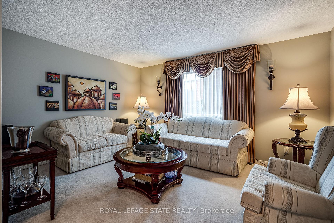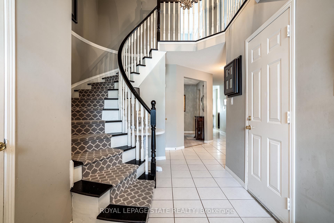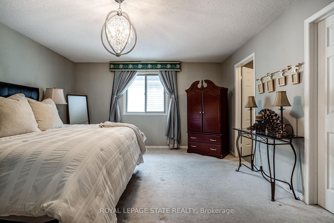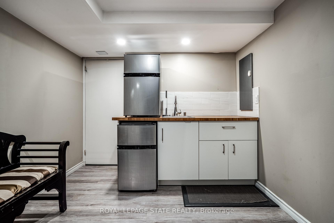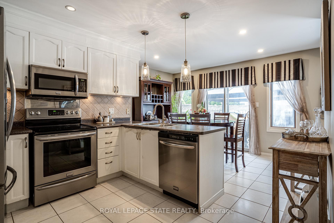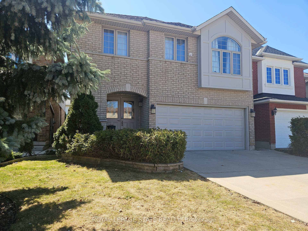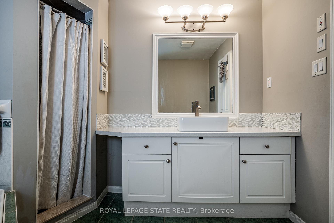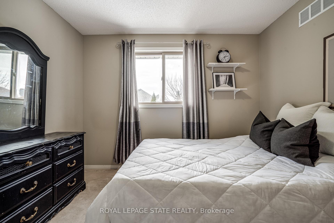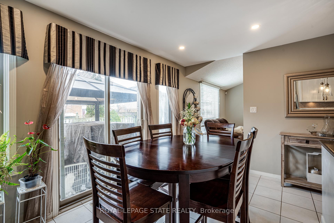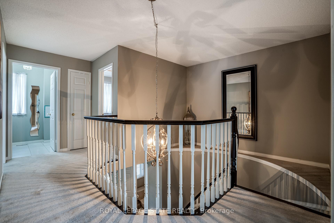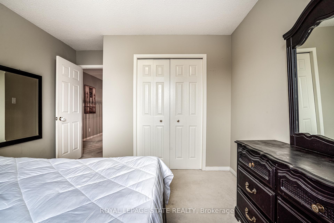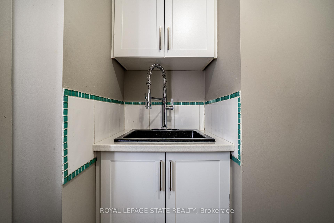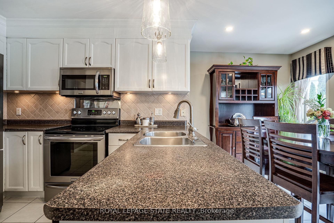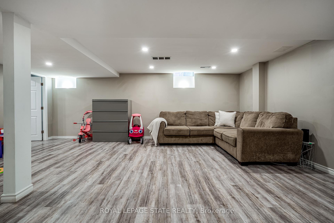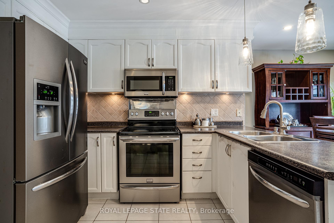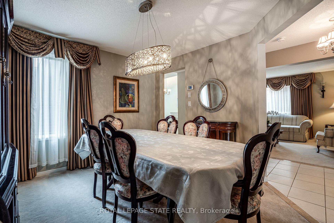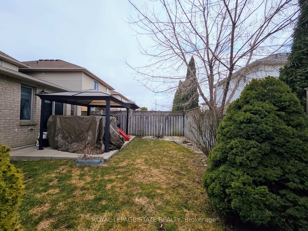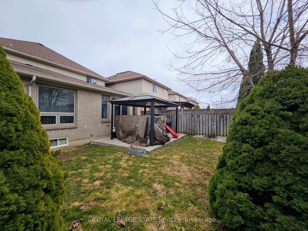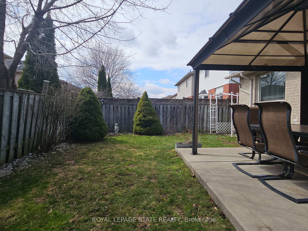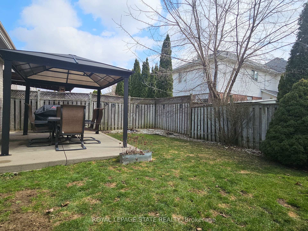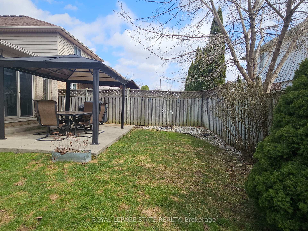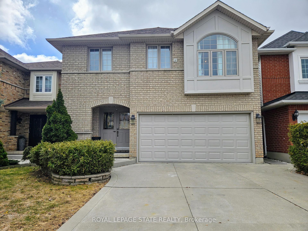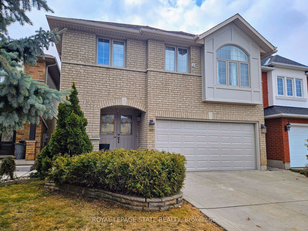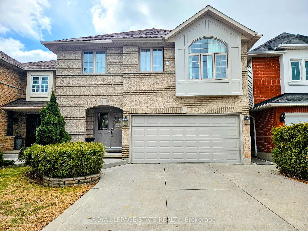$969,900
Available - For Sale
Listing ID: X12044134
19 Claudette Gate , Hamilton, L9B 2S3, Hamilton
| Welcome to 19 Claudette Gate, offering Exceptional Space, Premium Location, Lasting Value. Step into nearly 3,000 sq ft of well-designed living space in one of Hamiltons most family-friendly and established neighbourhoods. This beautifully maintained 3+2 bedroom detached home offers the size, layout, and comfort that growing families seek, making it a smart upgrade for value-focused buyers. The main floor features a spacious, light-filled family room with vaulted ceilings and expansive windows, creating an open and inviting atmosphere ideal for both everyday living and family gatherings. The modern kitchen, complete with stainless steel appliances, pot lights, and a cozy dinette, offers direct access to a large concrete patioperfect for outdoor entertaining or weekend meals with loved ones. Enjoy flexibility with a separate dining room for formal meals and a large additional room that can serve as a home office, second living area, or prayer room, depending on your familys needs. Upstairs, the elegant curved staircase leads to an oversized primary suite with a walk-in closet and private ensuite. Two additional bedrooms, a full bathroom, and a dedicated laundry room complete the upper levelideal for convenience and privacy. The fully finished basement offers two additional bedrooms, a wet bar, and an open-concept area perfect for a media room, gym, or children's play space ideal for multi-generational living or hosting extended family. Located within walking distance to top-rated schools, green parks, public transit, and just minutes from highway access, shopping, and places of worship, this home is perfectly positioned for an active family lifestyle. With strong construction, a versatile floor plan, and excellent location, 19 Claudette Gate represents exceptional value in todays market. A perfect choice for buyers seeking space, convenience, and long-term investment potential. |
| Price | $969,900 |
| Taxes: | $6074.00 |
| Occupancy: | Owner |
| Address: | 19 Claudette Gate , Hamilton, L9B 2S3, Hamilton |
| Directions/Cross Streets: | Garth St |
| Rooms: | 13 |
| Rooms +: | 4 |
| Bedrooms: | 3 |
| Bedrooms +: | 2 |
| Family Room: | T |
| Basement: | Full, Finished |
| Level/Floor | Room | Length(ft) | Width(ft) | Descriptions | |
| Room 1 | Main | Foyer | |||
| Room 2 | Main | Dining Ro | 12 | 11.25 | |
| Room 3 | Main | Living Ro | 14.56 | 12 | |
| Room 4 | Main | Family Ro | 17.32 | 11.15 | |
| Room 5 | Main | Kitchen | 10.5 | 9.74 | |
| Room 6 | Main | Breakfast | 10.5 | 8.33 | |
| Room 7 | Main | Bathroom | 2 Pc Bath | ||
| Room 8 | Second | Primary B | 16.99 | 15.74 | |
| Room 9 | Second | Bathroom | 4 Pc Ensuite | ||
| Room 10 | Second | Bedroom 2 | 12.82 | 10.66 | |
| Room 11 | Second | Bedroom 3 | 14.4 | 10.99 | |
| Room 12 | Second | Laundry | |||
| Room 13 | Second | Bathroom | 4 Pc Bath | ||
| Room 14 | Basement | Recreatio | |||
| Room 15 | Basement | Bathroom | 3 Pc Bath |
| Washroom Type | No. of Pieces | Level |
| Washroom Type 1 | 2 | Main |
| Washroom Type 2 | 4 | Second |
| Washroom Type 3 | 3 | Basement |
| Washroom Type 4 | 0 | |
| Washroom Type 5 | 0 | |
| Washroom Type 6 | 2 | Main |
| Washroom Type 7 | 4 | Second |
| Washroom Type 8 | 3 | Basement |
| Washroom Type 9 | 0 | |
| Washroom Type 10 | 0 |
| Total Area: | 0.00 |
| Approximatly Age: | 16-30 |
| Property Type: | Detached |
| Style: | 2-Storey |
| Exterior: | Brick, Vinyl Siding |
| Garage Type: | Attached |
| (Parking/)Drive: | Private Do |
| Drive Parking Spaces: | 4 |
| Park #1 | |
| Parking Type: | Private Do |
| Park #2 | |
| Parking Type: | Private Do |
| Pool: | None |
| Approximatly Age: | 16-30 |
| Approximatly Square Footage: | 2000-2500 |
| Property Features: | Fenced Yard, Level |
| CAC Included: | N |
| Water Included: | N |
| Cabel TV Included: | N |
| Common Elements Included: | N |
| Heat Included: | N |
| Parking Included: | N |
| Condo Tax Included: | N |
| Building Insurance Included: | N |
| Fireplace/Stove: | Y |
| Heat Type: | Forced Air |
| Central Air Conditioning: | Central Air |
| Central Vac: | N |
| Laundry Level: | Syste |
| Ensuite Laundry: | F |
| Sewers: | Sewer |
$
%
Years
This calculator is for demonstration purposes only. Always consult a professional
financial advisor before making personal financial decisions.
| Although the information displayed is believed to be accurate, no warranties or representations are made of any kind. |
| ROYAL LEPAGE STATE REALTY |
|
|

Dir:
416-828-2535
Bus:
647-462-9629
| Book Showing | Email a Friend |
Jump To:
At a Glance:
| Type: | Freehold - Detached |
| Area: | Hamilton |
| Municipality: | Hamilton |
| Neighbourhood: | Falkirk |
| Style: | 2-Storey |
| Approximate Age: | 16-30 |
| Tax: | $6,074 |
| Beds: | 3+2 |
| Baths: | 4 |
| Fireplace: | Y |
| Pool: | None |
Locatin Map:
Payment Calculator:

