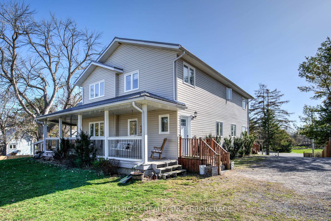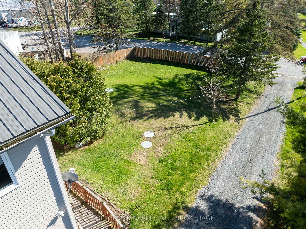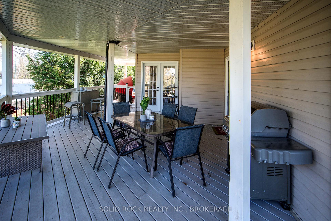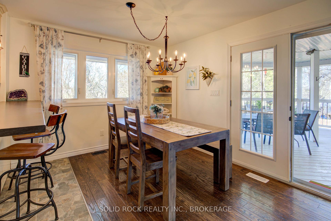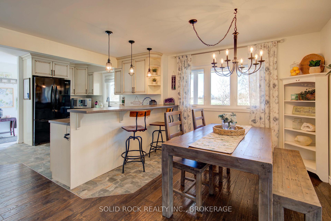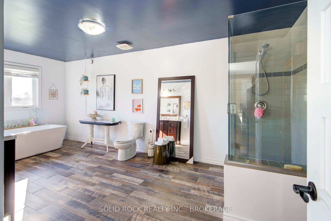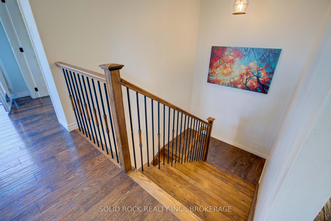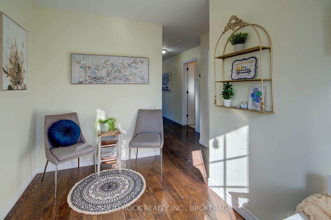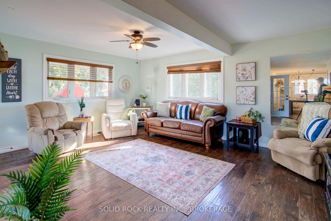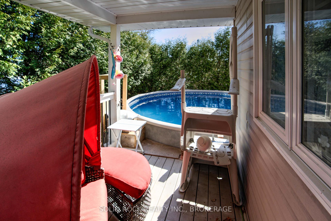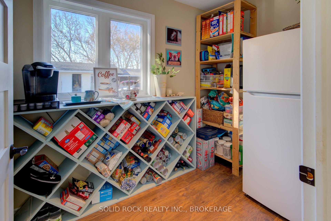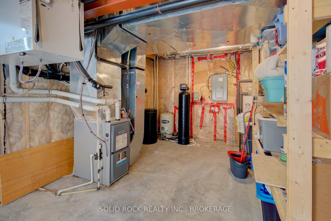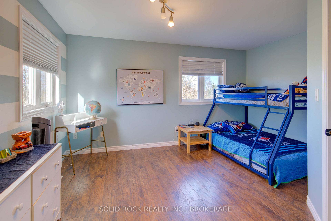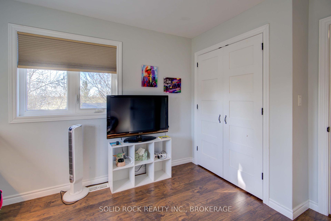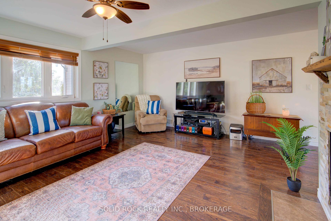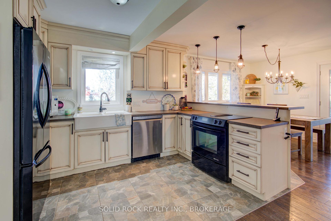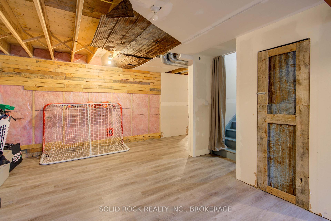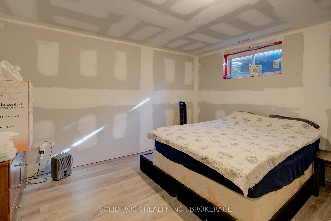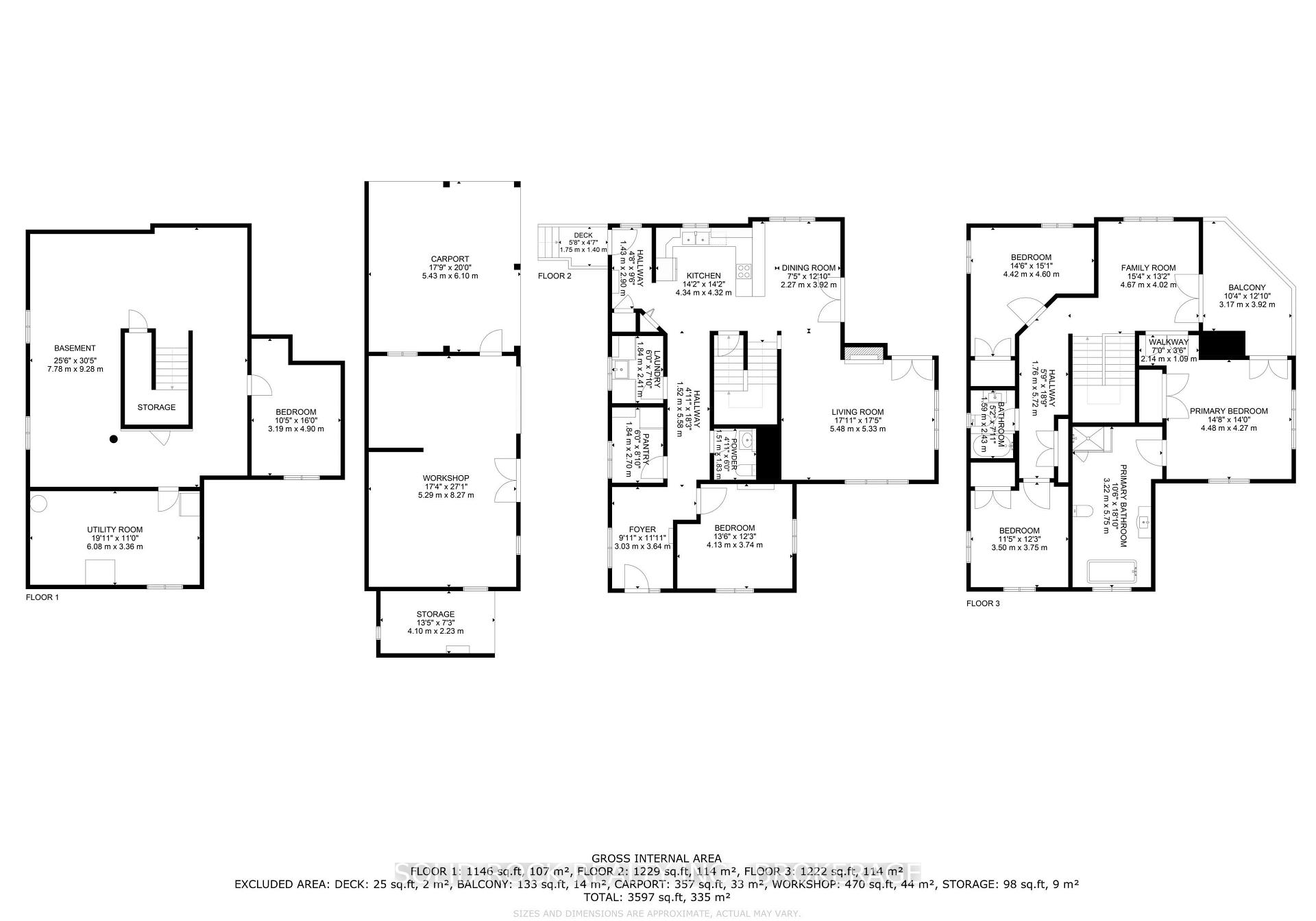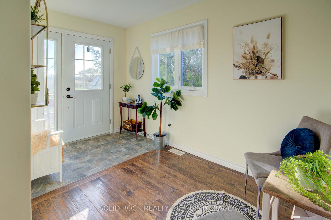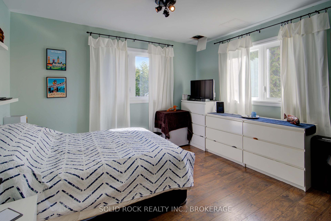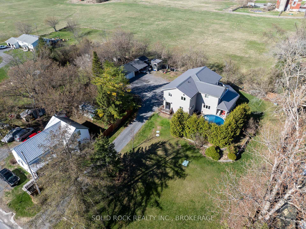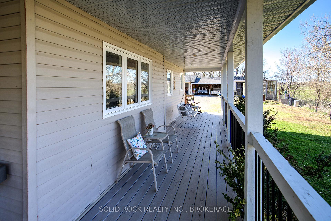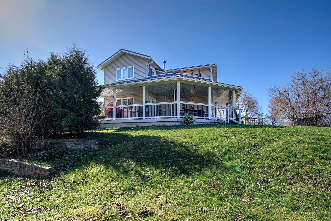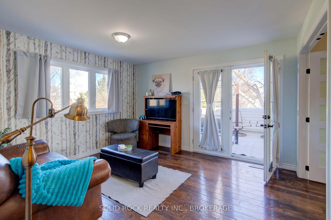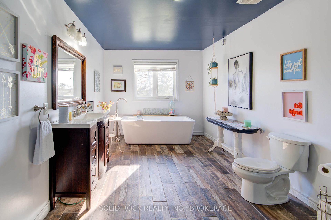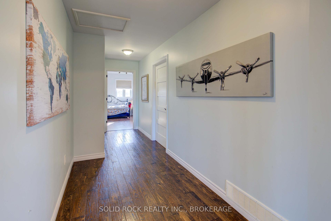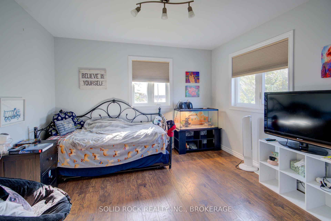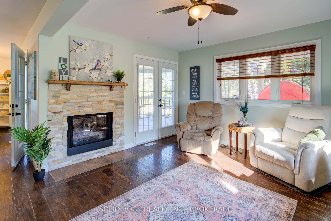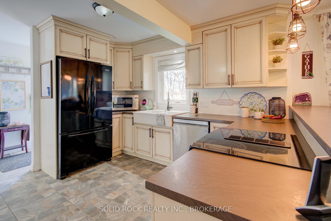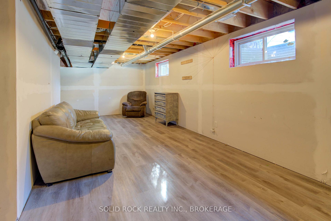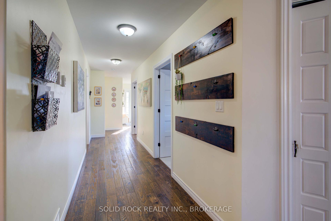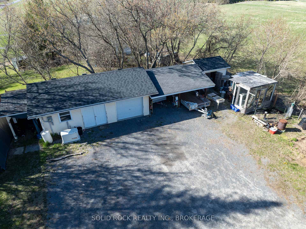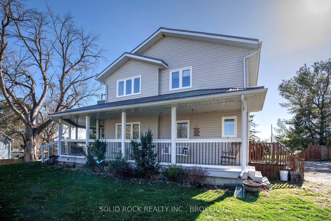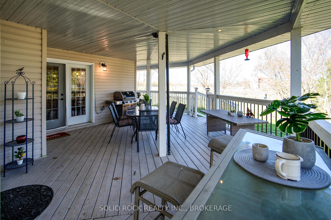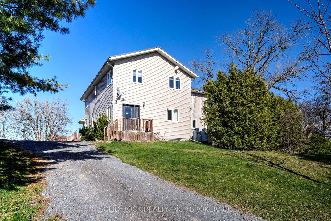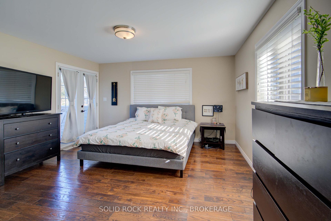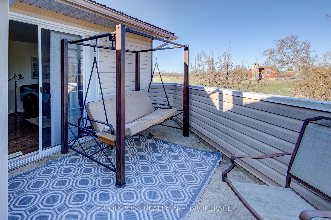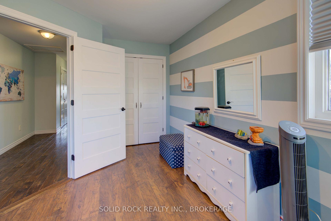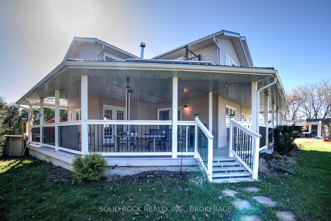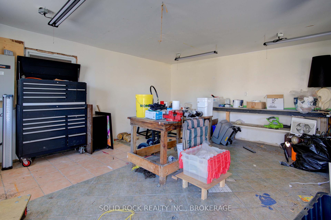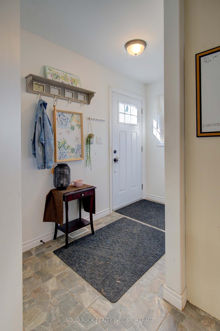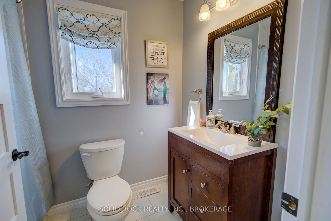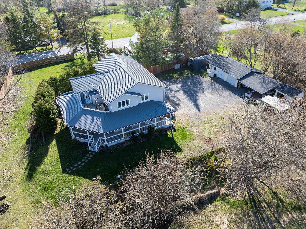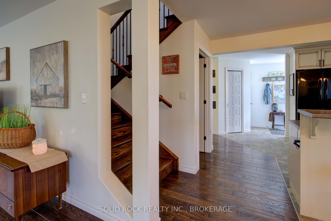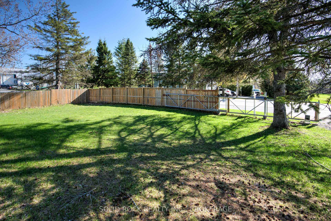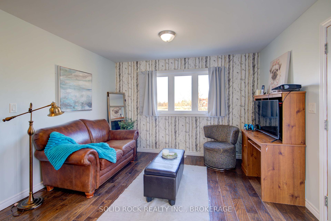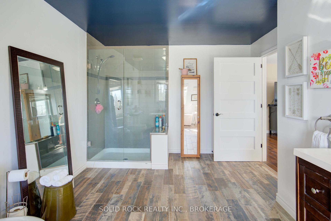$699,900
Available - For Sale
Listing ID: X12110299
4293 County 6 Road , Stone Mills, K0K 3N0, Lennox & Addingt
| Welcome to the opportunity to own this charming property located at 4293 County Rd 6. This lovely country home is conveniently situated just north of the 401 highway and offers a peaceful setting - while still being approximately 20 minutes away from the city of Kingston, (10 mins away from the town of Napanee) providing a desirable balance of rural and urban accessibility. If you are in search of a spacious and inviting family home, this property is an excellent option. Built in 2015, this home features FIVE well-sized bedrooms (bedroom, bathroom and laundry located on the main floor) and three bathrooms, offering ample living space for a growing family or those who enjoy having extra room for guests. The home features two family rooms -,one on the main floor and one on the upper floor, each leading out to a deck that offers pastoral views and breathtaking sunrises! The detached garage/carport is wired with electricity and would make an ideal workshop. The 22 KW Generac Generator offers peace of mind - in the event of power outages. This home offers a unique blend of country charm and modern convenience that you won't want to miss. Be sure to watch the custom video and book your own personal viewing right away. |
| Price | $699,900 |
| Taxes: | $5573.00 |
| Assessment Year: | 2024 |
| Occupancy: | Owner |
| Address: | 4293 County 6 Road , Stone Mills, K0K 3N0, Lennox & Addingt |
| Directions/Cross Streets: | Huffman Rd. |
| Rooms: | 5 |
| Bedrooms: | 4 |
| Bedrooms +: | 1 |
| Family Room: | T |
| Basement: | Partially Fi, Full |
| Level/Floor | Room | Length(ft) | Width(ft) | Descriptions | |
| Room 1 | Main | Foyer | 11.94 | 9.94 | |
| Room 2 | Main | Bedroom | 13.55 | 12.27 | |
| Room 3 | Main | Powder Ro | 6 | 4.95 | 2 Pc Bath |
| Room 4 | Main | Pantry | 8.86 | 6.04 | |
| Room 5 | Main | Laundry | 7.9 | 6.04 | |
| Room 6 | Main | Kitchen | 14.24 | 14.17 | |
| Room 7 | Main | Dining Ro | 12.86 | 7.45 | |
| Room 8 | Main | Living Ro | 17.97 | 17.48 | |
| Room 9 | Second | Family Ro | 15.32 | 13.19 | |
| Room 10 | Second | Primary B | 18.86 | 10.56 | Balcony |
| Room 11 | Second | Bathroom | 18.86 | 10.56 | 4 Pc Ensuite |
| Room 12 | Second | Bedroom | 15.09 | 14.5 | |
| Room 13 | Second | Bedroom | 12.3 | 11.48 | |
| Room 14 | Second | Bathroom | 7.97 | 5.22 | 3 Pc Bath |
| Room 15 | Basement | Bedroom | 16.07 | 10.46 |
| Washroom Type | No. of Pieces | Level |
| Washroom Type 1 | 2 | Main |
| Washroom Type 2 | 3 | Second |
| Washroom Type 3 | 4 | Second |
| Washroom Type 4 | 0 | |
| Washroom Type 5 | 0 |
| Total Area: | 0.00 |
| Property Type: | Detached |
| Style: | 2-Storey |
| Exterior: | Vinyl Siding |
| Garage Type: | Detached |
| Drive Parking Spaces: | 8 |
| Pool: | Above Gr |
| Approximatly Square Footage: | 2500-3000 |
| CAC Included: | N |
| Water Included: | N |
| Cabel TV Included: | N |
| Common Elements Included: | N |
| Heat Included: | N |
| Parking Included: | N |
| Condo Tax Included: | N |
| Building Insurance Included: | N |
| Fireplace/Stove: | Y |
| Heat Type: | Forced Air |
| Central Air Conditioning: | Central Air |
| Central Vac: | N |
| Laundry Level: | Syste |
| Ensuite Laundry: | F |
| Elevator Lift: | False |
| Sewers: | Septic |
$
%
Years
This calculator is for demonstration purposes only. Always consult a professional
financial advisor before making personal financial decisions.
| Although the information displayed is believed to be accurate, no warranties or representations are made of any kind. |
| SOLID ROCK REALTY INC., BROKERAGE |
|
|

Dir:
416-828-2535
Bus:
647-462-9629
| Virtual Tour | Book Showing | Email a Friend |
Jump To:
At a Glance:
| Type: | Freehold - Detached |
| Area: | Lennox & Addington |
| Municipality: | Stone Mills |
| Neighbourhood: | 63 - Stone Mills |
| Style: | 2-Storey |
| Tax: | $5,573 |
| Beds: | 4+1 |
| Baths: | 3 |
| Fireplace: | Y |
| Pool: | Above Gr |
Locatin Map:
Payment Calculator:

