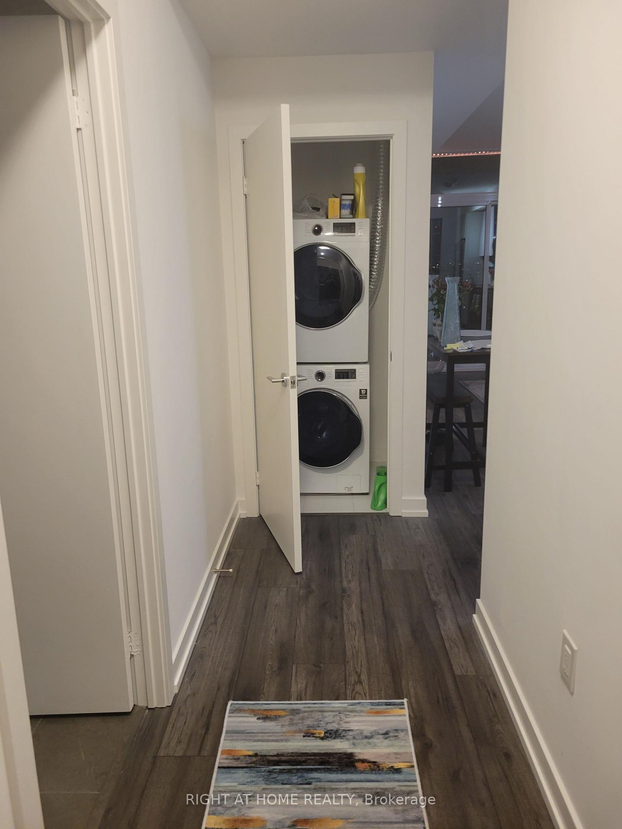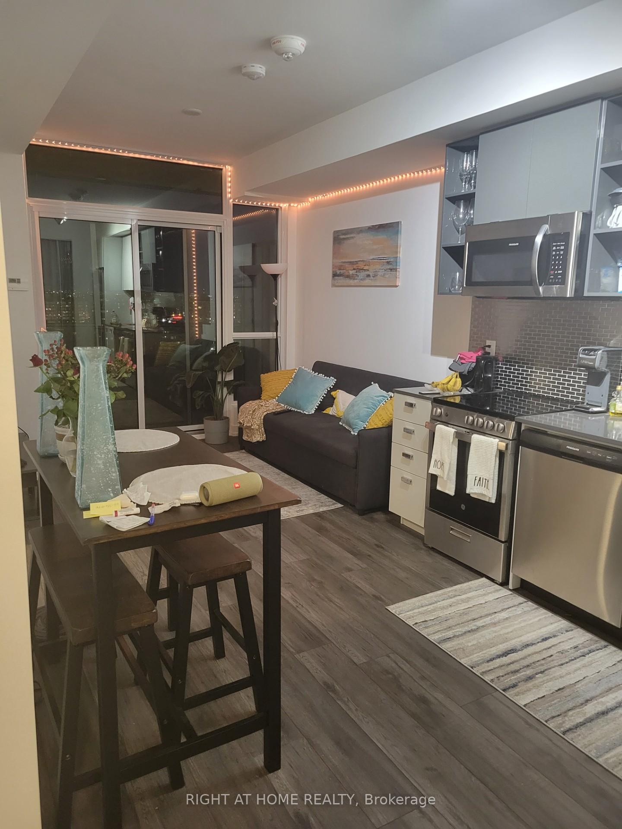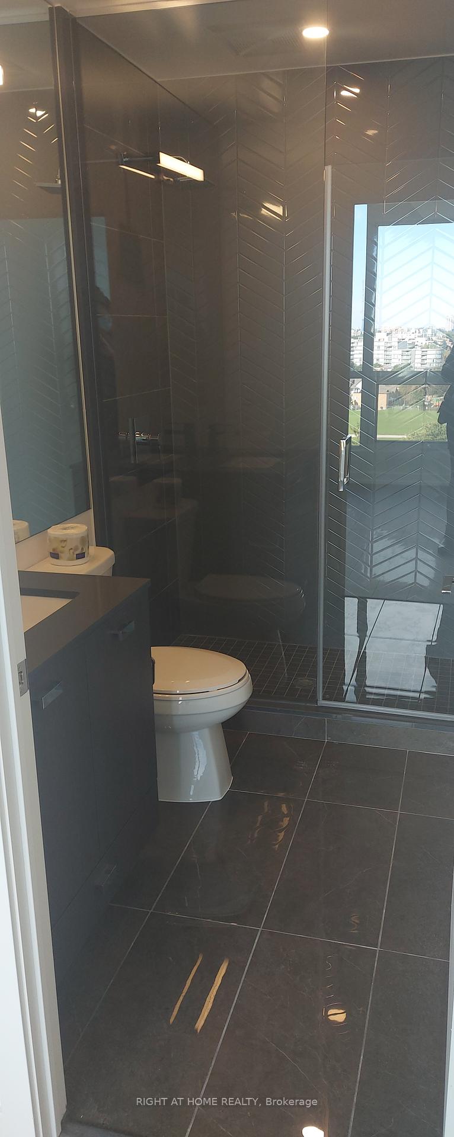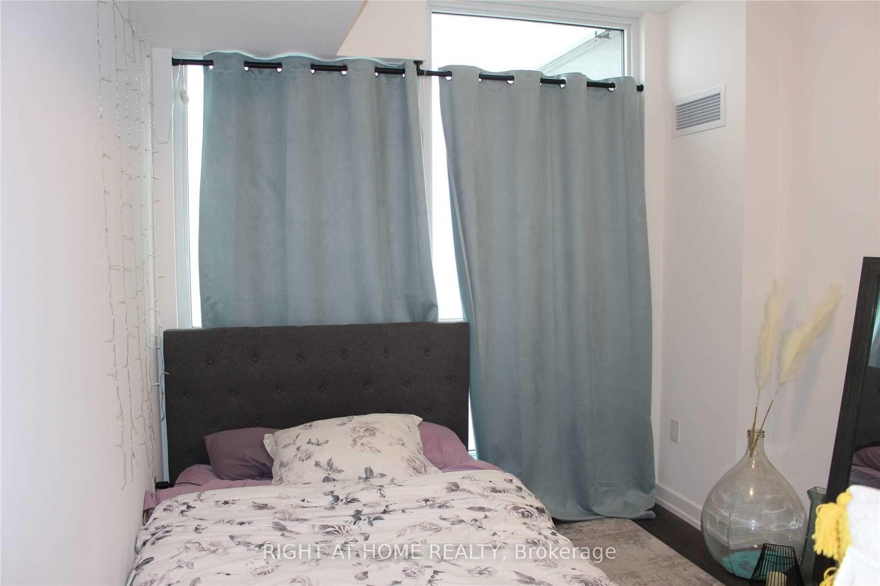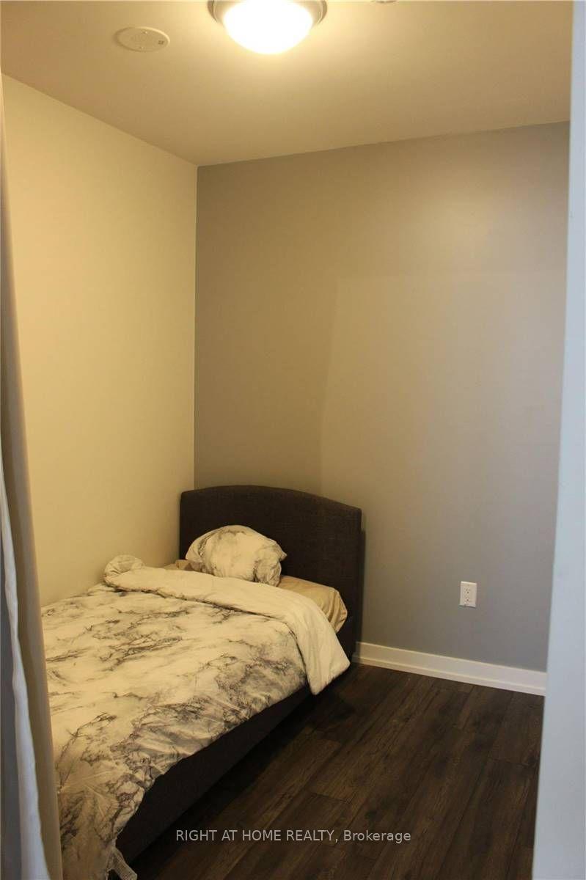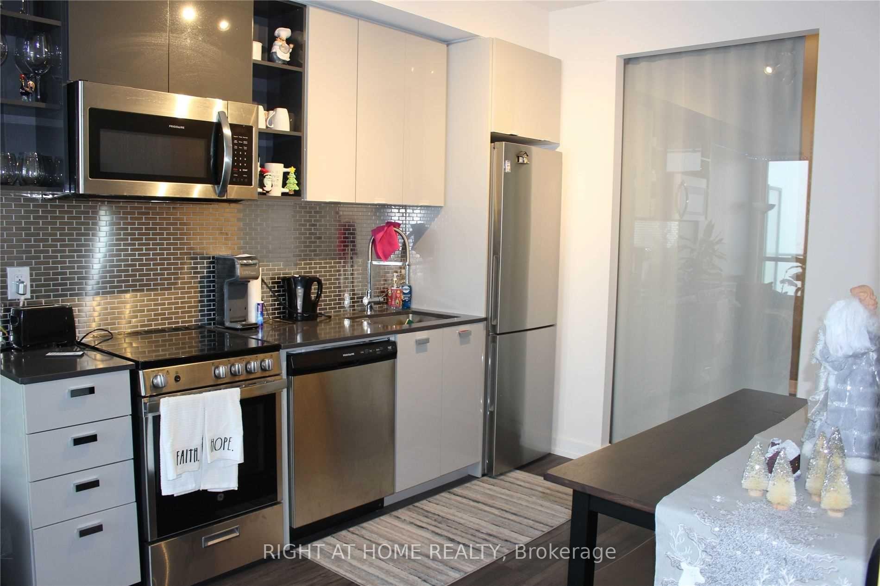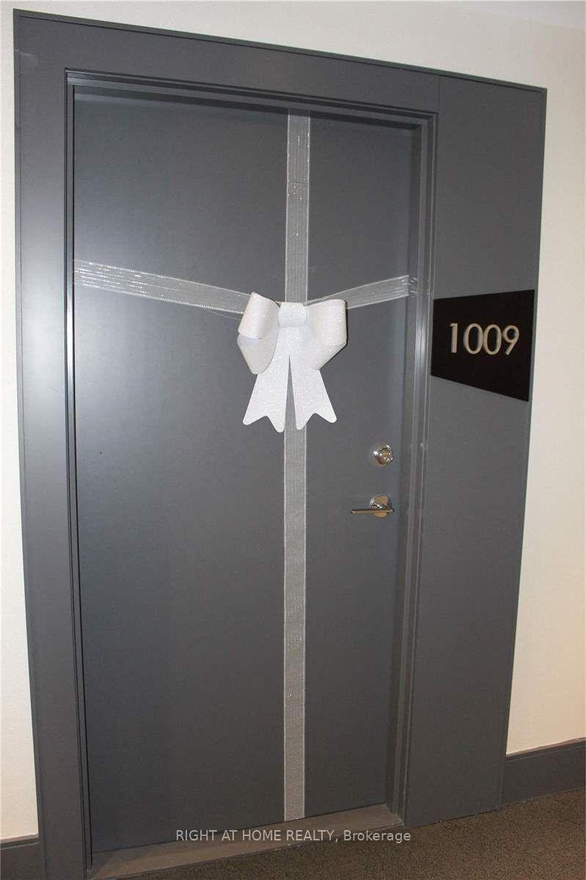$2,700
Available - For Rent
Listing ID: W12110297
10 De Boers Driv , Toronto, M3J 0L9, Toronto
| The "Avenger" Layout at the Desirable Avro Condominium. Functional open concept unit divided over 610 SqFt into a Two Bedroom And Two Bathroom condo. Large Unobstructed East Facing Balcony With Clear View. Great Location, Walking Distance To Sheppard Ave W, Subway, Downsview Park. A Short Walk From Yorkdale Mall And Area Hwys. Parking And Locker Included. Available June 1st. |
| Price | $2,700 |
| Taxes: | $0.00 |
| Occupancy: | Tenant |
| Address: | 10 De Boers Driv , Toronto, M3J 0L9, Toronto |
| Postal Code: | M3J 0L9 |
| Province/State: | Toronto |
| Directions/Cross Streets: | Sheppard Ave W & Allen Road |
| Level/Floor | Room | Length(ft) | Width(ft) | Descriptions | |
| Room 1 | Main | Kitchen | 19.29 | 10.17 | Combined w/Living, Stainless Steel Appl |
| Room 2 | Main | Living Ro | 19.29 | 10.17 | Combined w/Kitchen, W/O To Balcony, Open Concept |
| Room 3 | Main | Primary B | 9.28 | 11.87 | 3 Pc Ensuite, Closet |
| Room 4 | Main | Bedroom 2 | 7.58 | 9.12 | Closet |
| Room 5 | Main | Foyer | 3.9 | 1.31 | Closet |
| Washroom Type | No. of Pieces | Level |
| Washroom Type 1 | 4 | Main |
| Washroom Type 2 | 3 | Main |
| Washroom Type 3 | 0 | |
| Washroom Type 4 | 0 | |
| Washroom Type 5 | 0 | |
| Washroom Type 6 | 4 | Main |
| Washroom Type 7 | 3 | Main |
| Washroom Type 8 | 0 | |
| Washroom Type 9 | 0 | |
| Washroom Type 10 | 0 |
| Total Area: | 0.00 |
| Approximatly Age: | 0-5 |
| Sprinklers: | Conc |
| Washrooms: | 2 |
| Heat Type: | Forced Air |
| Central Air Conditioning: | Central Air |
| Although the information displayed is believed to be accurate, no warranties or representations are made of any kind. |
| RIGHT AT HOME REALTY |
|
|

Dir:
416-828-2535
Bus:
647-462-9629
| Book Showing | Email a Friend |
Jump To:
At a Glance:
| Type: | Com - Condo Apartment |
| Area: | Toronto |
| Municipality: | Toronto W05 |
| Neighbourhood: | York University Heights |
| Style: | Apartment |
| Approximate Age: | 0-5 |
| Beds: | 2 |
| Baths: | 2 |
| Fireplace: | N |
Locatin Map:

