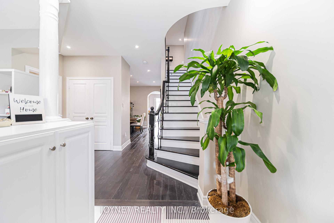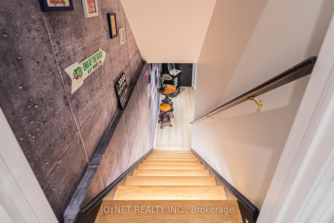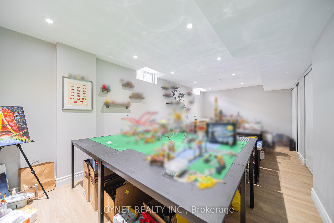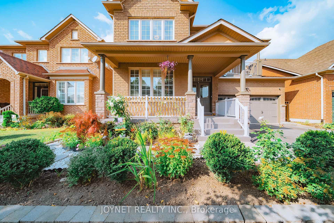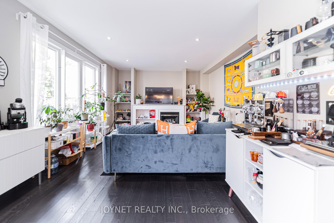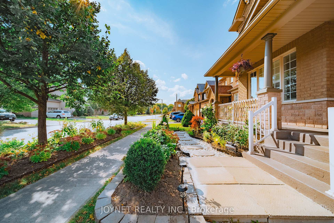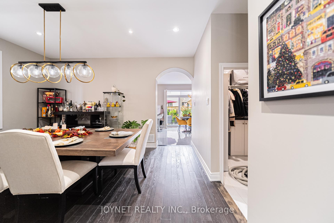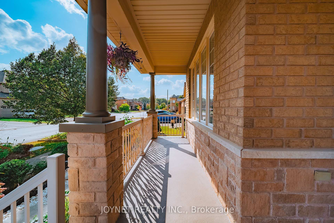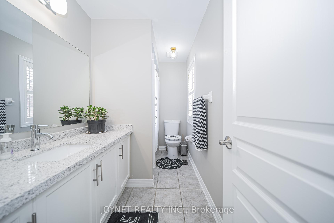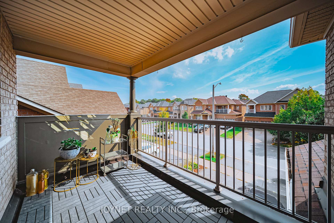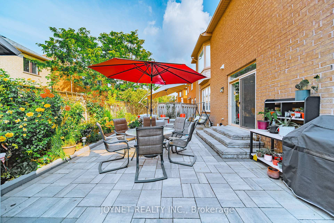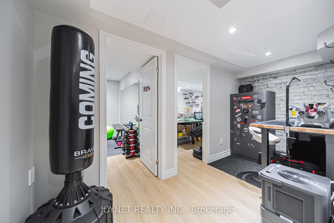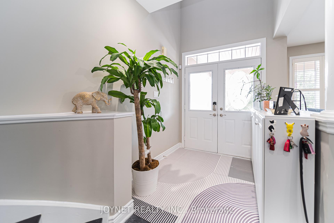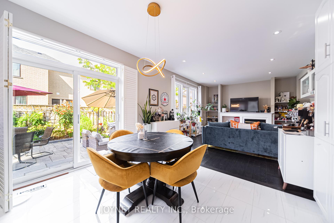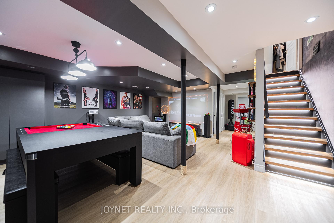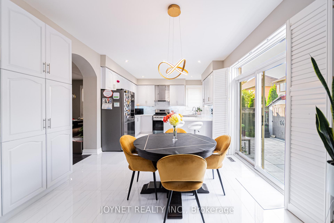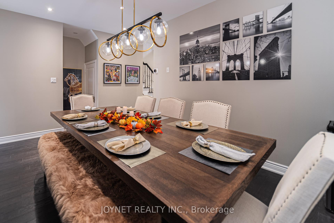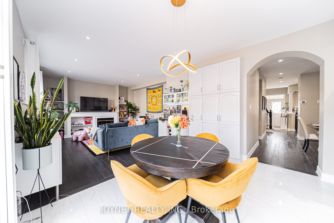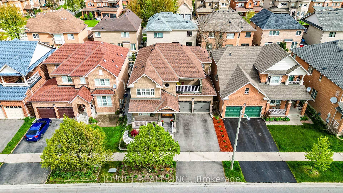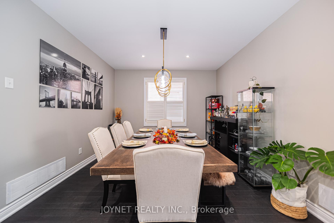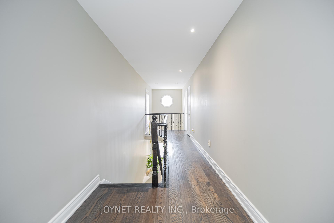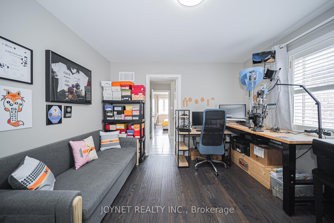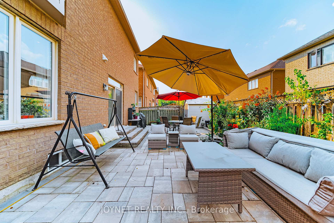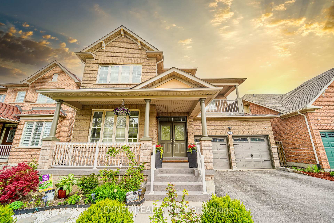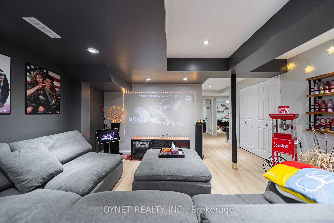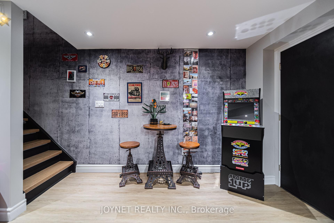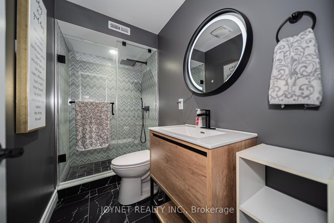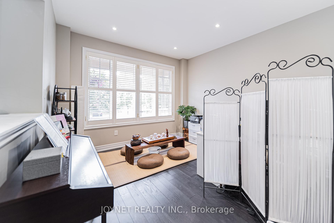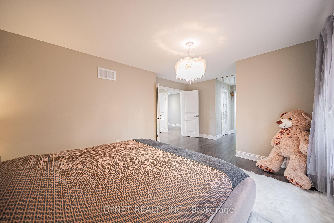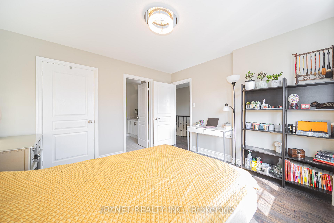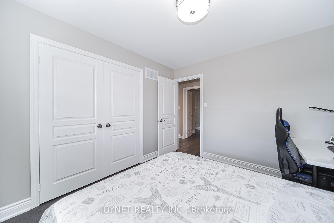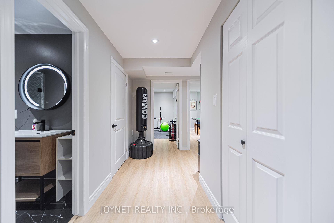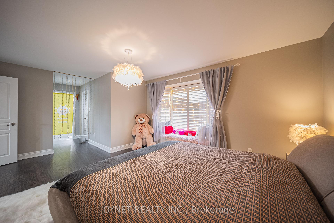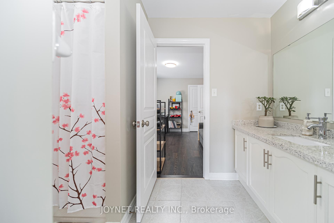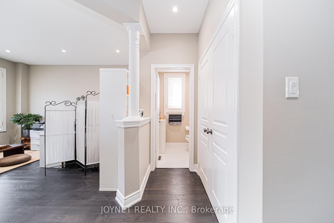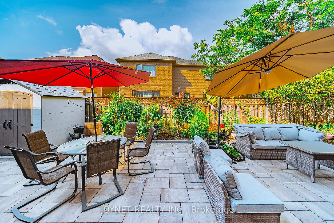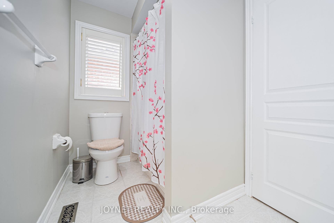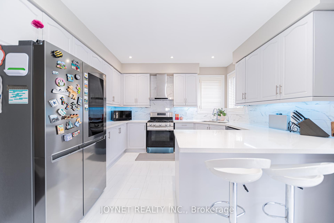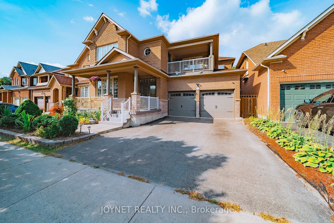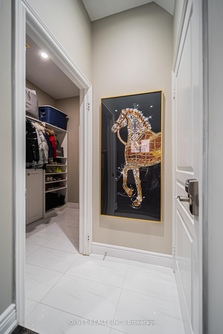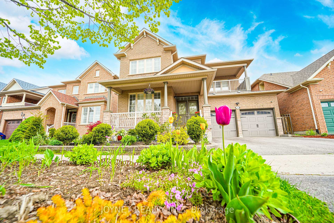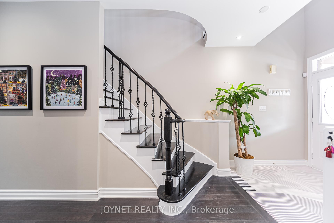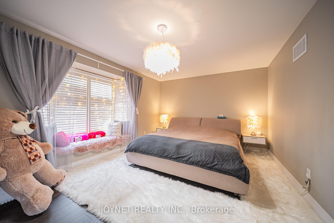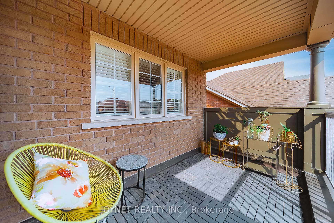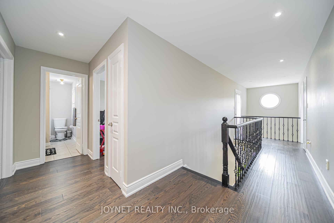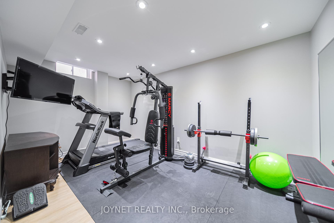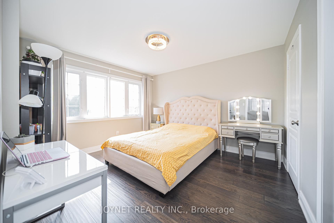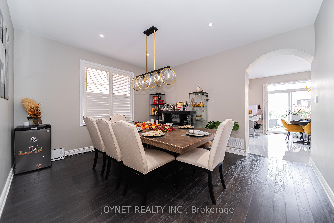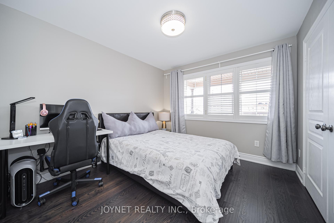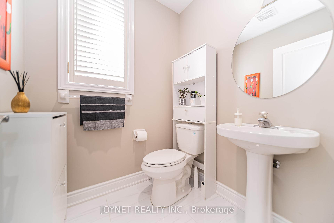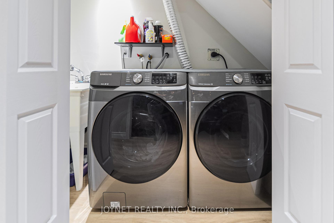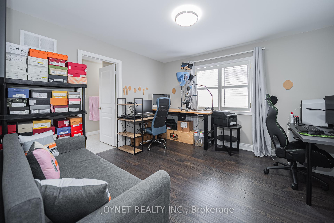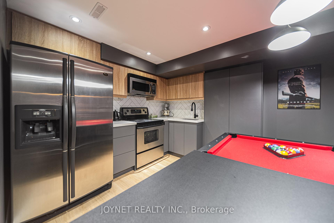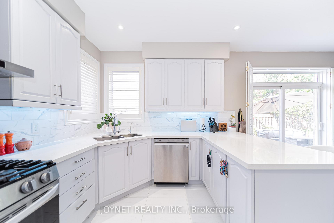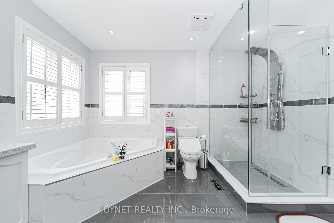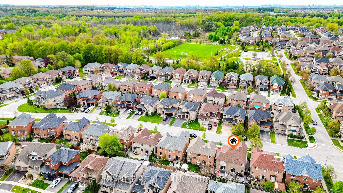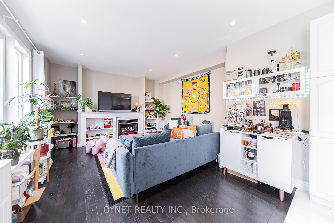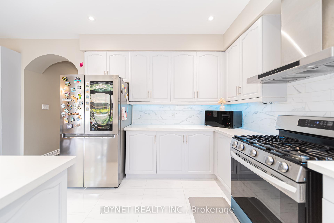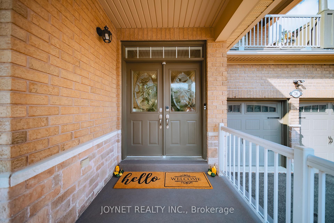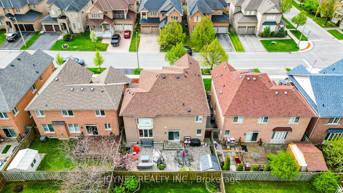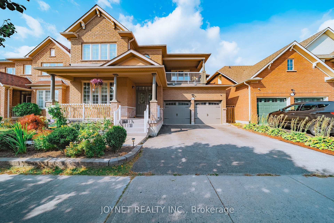$1,858,000
Available - For Sale
Listing ID: N12110295
36 Newbridge Aven North , Richmond Hill, L4E 3Z9, York
| A-MUST-SEE Stunning 4+2 Brs 5 Baths 2 Garage DetachedHome in Oak Ridges Community! About 4000sq ft Total Living Space & $$$ Upgrades. 9' Ceiling on G/F. Smooth Ceiling & Pot-lights Thru-out. Huge Master br with Upgraded Bay Window & His/Her Closets and 5pc Modern Washroom. 4 Large and Spacious Brs with 3 Baths & Large Balcony. Amazing Custom Designed Light-Industrial Style Bsmt with 2 Huge Brs & FULL Kitchen& Bath which will FIT All YOUR NEEDS! Possible Separate Entrance & Rough-in 2nd laundry on G/F. Enjoy the Beautiful Front and Backyard Gardens with Professional Interlock & Shed & 60+ varieties of Per-annualTrees, Stubs & Flowers(Incl DA Roses). Close to Public Transit, Schools,Library & community centre, Parks & Trails & Famous Lakes, Shops & Groceries, Gym & Restaurants, golf clubs. There Are MUCH MORE for You to Discover and Improve. This Is The Home You Will Love and Won't Want To Miss Out! |
| Price | $1,858,000 |
| Taxes: | $6480.06 |
| Occupancy: | Owner |
| Address: | 36 Newbridge Aven North , Richmond Hill, L4E 3Z9, York |
| Directions/Cross Streets: | Yonge/King |
| Rooms: | 9 |
| Rooms +: | 6 |
| Bedrooms: | 4 |
| Bedrooms +: | 2 |
| Family Room: | T |
| Basement: | Finished, Full |
| Level/Floor | Room | Length(ft) | Width(ft) | Descriptions | |
| Room 1 | Main | Kitchen | 19.75 | 11.74 | Stainless Steel Appl, Granite Counters, Pot Lights |
| Room 2 | Main | Breakfast | 19.75 | 11.74 | W/O To Garden, Ceramic Floor, B/I Shelves |
| Room 3 | Main | Family Ro | 17.25 | 13.84 | Gas Fireplace, Hardwood Floor, Pot Lights |
| Room 4 | Main | Living Ro | 14.4 | 11.15 | Hardwood Floor, Separate Room, Pot Lights |
| Room 5 | Main | Dining Ro | 11.81 | 10.99 | Hardwood Floor, Separate Room, Pot Lights |
| Room 6 | Second | Primary B | 24.9 | 12.89 | 5 Pc Ensuite, His and Hers Closets, Bay Window |
| Room 7 | Second | Bedroom 2 | 11.09 | 10.07 | California Shutters, Double Closet, Hardwood Floor |
| Room 8 | Second | Bedroom 3 | 12.5 | 11.25 | Semi Ensuite, Hardwood Floor, California Shutters |
| Room 9 | Second | Bedroom 4 | 12.6 | 11.41 | Semi Ensuite, Hardwood Floor, Large Window |
| Room 10 | Basement | Bedroom 5 | 14.27 | 11.64 | Pot Lights, Closet, Window |
| Room 11 | Basement | Bedroom | 21.65 | 11.81 | Pot Lights, Double Closet, Window |
| Room 12 | Basement | Kitchen | 17.88 | 12.46 | Custom Backsplash, Granite Counters, Pot Lights |
| Washroom Type | No. of Pieces | Level |
| Washroom Type 1 | 2 | Main |
| Washroom Type 2 | 4 | Second |
| Washroom Type 3 | 5 | Second |
| Washroom Type 4 | 3 | Basement |
| Washroom Type 5 | 0 |
| Total Area: | 0.00 |
| Property Type: | Detached |
| Style: | 2-Storey |
| Exterior: | Brick |
| Garage Type: | Attached |
| (Parking/)Drive: | Private Do |
| Drive Parking Spaces: | 3 |
| Park #1 | |
| Parking Type: | Private Do |
| Park #2 | |
| Parking Type: | Private Do |
| Pool: | None |
| Approximatly Square Footage: | 2500-3000 |
| CAC Included: | N |
| Water Included: | N |
| Cabel TV Included: | N |
| Common Elements Included: | N |
| Heat Included: | N |
| Parking Included: | N |
| Condo Tax Included: | N |
| Building Insurance Included: | N |
| Fireplace/Stove: | Y |
| Heat Type: | Forced Air |
| Central Air Conditioning: | Central Air |
| Central Vac: | Y |
| Laundry Level: | Syste |
| Ensuite Laundry: | F |
| Sewers: | Sewer |
$
%
Years
This calculator is for demonstration purposes only. Always consult a professional
financial advisor before making personal financial decisions.
| Although the information displayed is believed to be accurate, no warranties or representations are made of any kind. |
| JOYNET REALTY INC. |
|
|

Dir:
416-828-2535
Bus:
647-462-9629
| Virtual Tour | Book Showing | Email a Friend |
Jump To:
At a Glance:
| Type: | Freehold - Detached |
| Area: | York |
| Municipality: | Richmond Hill |
| Neighbourhood: | Oak Ridges |
| Style: | 2-Storey |
| Tax: | $6,480.06 |
| Beds: | 4+2 |
| Baths: | 5 |
| Fireplace: | Y |
| Pool: | None |
Locatin Map:
Payment Calculator:

