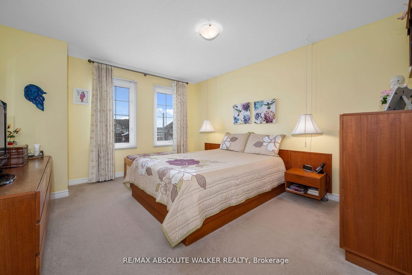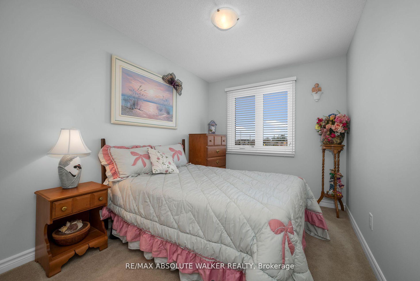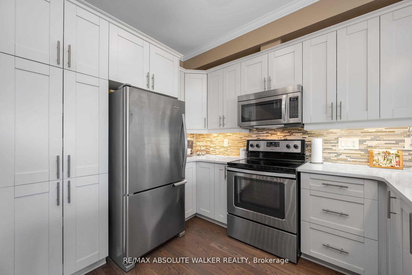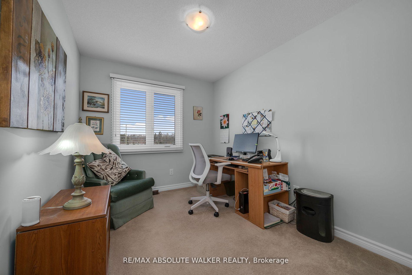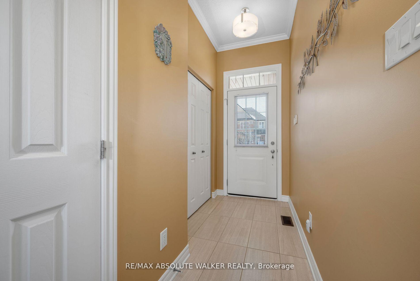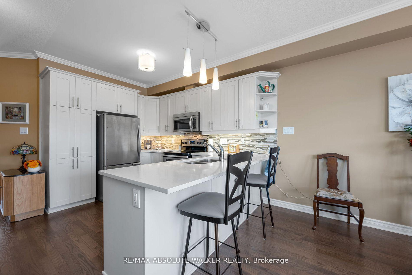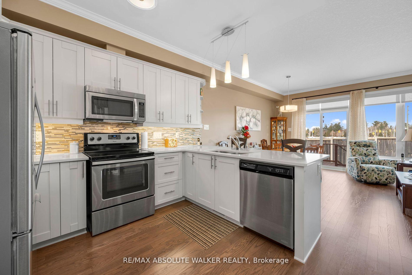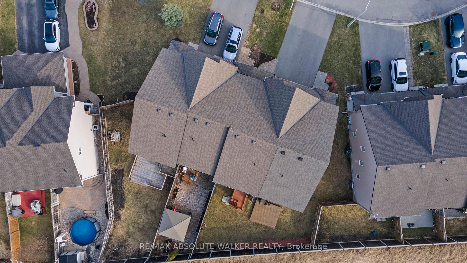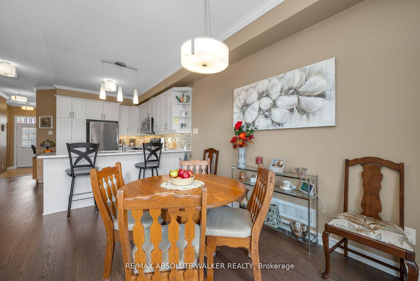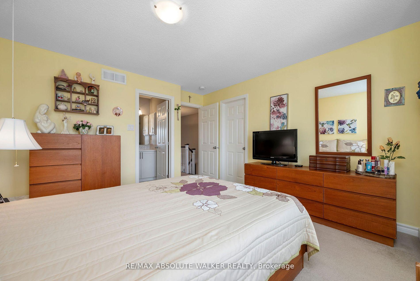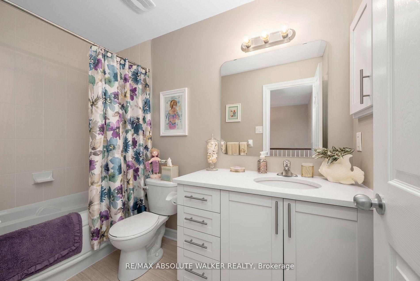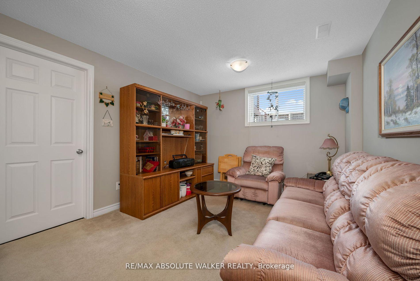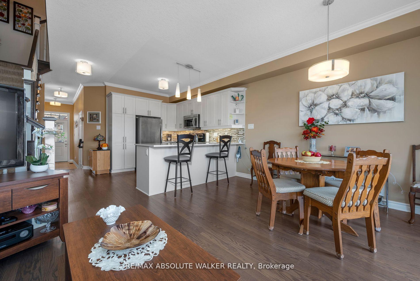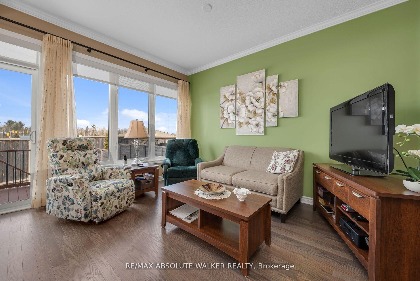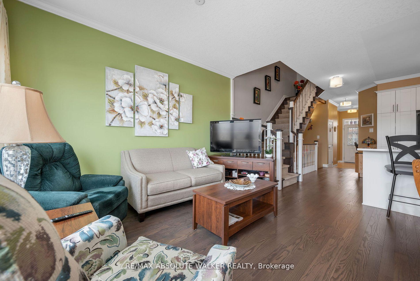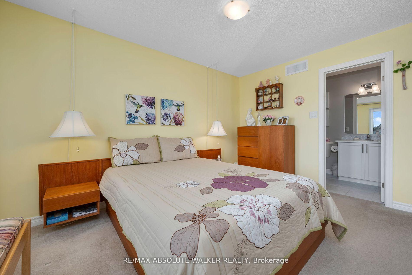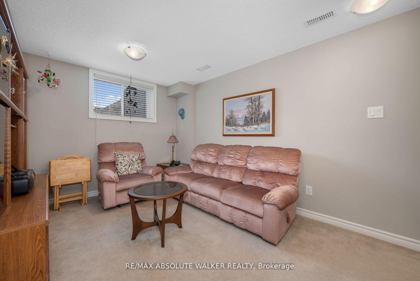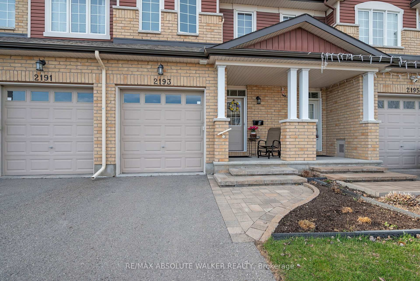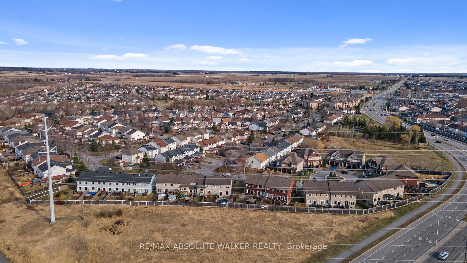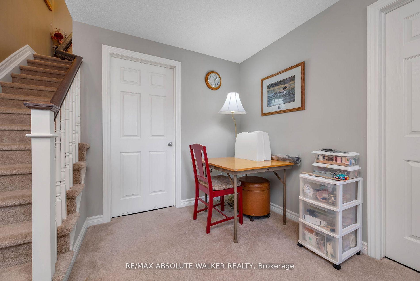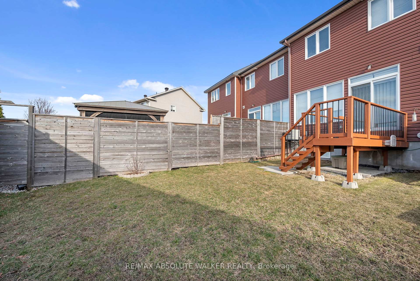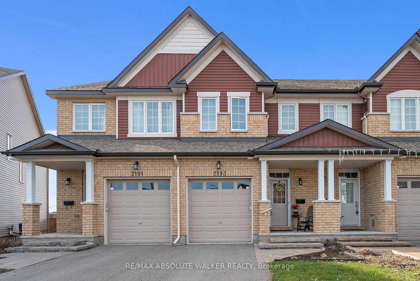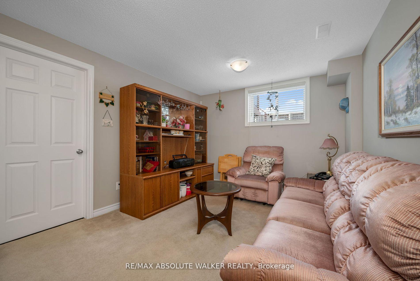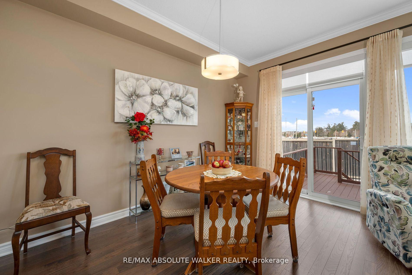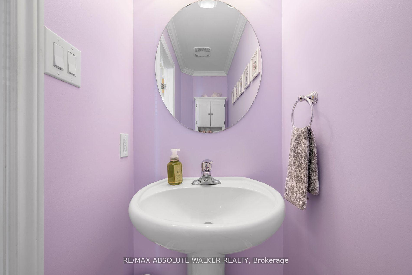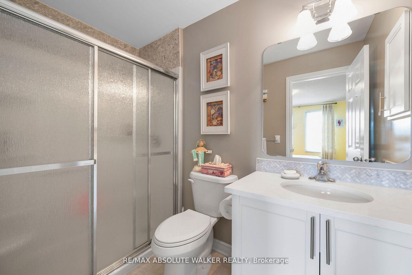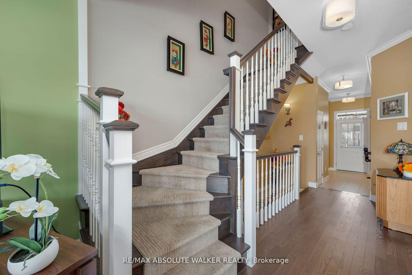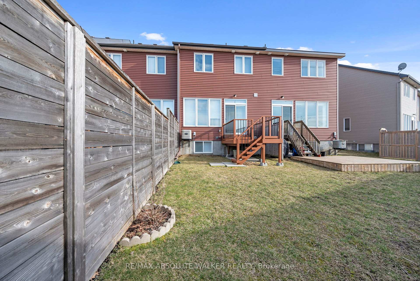$599,000
Available - For Sale
Listing ID: X12110287
2193 Mondavi Stre , Orleans - Cumberland and Area, K4A 4R7, Ottawa
| This beautifully maintained 3-bedroom, 3-bathroom townhome offers a balance of elegance and functionality. The inviting interlock front steps set the stage, while the new backyard deck and landscaped yard featuring a lilac bush and vibrant perennials create a private outdoor retreat. Step inside to a welcoming tiled foyer that leads into the open-concept main living area. The well-appointed kitchen showcases upgraded cabinetry and countertops, ample storage with sliding pantry drawers, a convenient lazy Susan, and bar seating, all overlooking the bright and spacious living and dining area. Large windows and a patio door flood the space with natural light and provide seamless access to the backyard. Upstairs, plush carpeting adds warmth to the generous primary suite, complete with a 3-piece ensuite. Two additional bedrooms and a full bathroom offer tasteful and comfortable space for a growing family or guests. The finished basement extends the living space, perfect for a family room, home office, or gym, with a dedicated laundry area and ample storage for added convenience. Perfectly situated in a prime location, this home is just moments from parks, schools, transit, and shopping. A fantastic opportunity in a sought-after neighbourhood. |
| Price | $599,000 |
| Taxes: | $3743.88 |
| Occupancy: | Owner |
| Address: | 2193 Mondavi Stre , Orleans - Cumberland and Area, K4A 4R7, Ottawa |
| Directions/Cross Streets: | Trim and Valin |
| Rooms: | 5 |
| Rooms +: | 1 |
| Bedrooms: | 3 |
| Bedrooms +: | 0 |
| Family Room: | T |
| Basement: | Full, Finished |
| Level/Floor | Room | Length(ft) | Width(ft) | Descriptions | |
| Room 1 | Main | Living Ro | 16.89 | 13.22 | Combined w/Dining, Hardwood Floor, Overlooks Backyard |
| Room 2 | Main | Kitchen | 8.23 | 10.4 | Breakfast Bar, Quartz Counter |
| Room 3 | Second | Primary B | 12.3 | 11.74 | 3 Pc Bath, Walk-In Closet(s) |
| Room 4 | Second | Bedroom | 8.33 | 10.89 | Closet |
| Room 5 | Second | Bedroom | 8.3 | 10.89 | Closet |
| Room 6 | Lower | Family Ro | 10.5 | 17.65 | Large Window |
| Washroom Type | No. of Pieces | Level |
| Washroom Type 1 | 2 | Main |
| Washroom Type 2 | 3 | Second |
| Washroom Type 3 | 4 | Second |
| Washroom Type 4 | 0 | |
| Washroom Type 5 | 0 | |
| Washroom Type 6 | 2 | Main |
| Washroom Type 7 | 3 | Second |
| Washroom Type 8 | 4 | Second |
| Washroom Type 9 | 0 | |
| Washroom Type 10 | 0 | |
| Washroom Type 11 | 2 | Main |
| Washroom Type 12 | 3 | Second |
| Washroom Type 13 | 4 | Second |
| Washroom Type 14 | 0 | |
| Washroom Type 15 | 0 |
| Total Area: | 0.00 |
| Property Type: | Att/Row/Townhouse |
| Style: | 2-Storey |
| Exterior: | Brick, Vinyl Siding |
| Garage Type: | Attached |
| Drive Parking Spaces: | 2 |
| Pool: | None |
| Approximatly Square Footage: | 1100-1500 |
| Property Features: | Public Trans |
| CAC Included: | N |
| Water Included: | N |
| Cabel TV Included: | N |
| Common Elements Included: | N |
| Heat Included: | N |
| Parking Included: | N |
| Condo Tax Included: | N |
| Building Insurance Included: | N |
| Fireplace/Stove: | N |
| Heat Type: | Forced Air |
| Central Air Conditioning: | Central Air |
| Central Vac: | N |
| Laundry Level: | Syste |
| Ensuite Laundry: | F |
| Sewers: | Sewer |
$
%
Years
This calculator is for demonstration purposes only. Always consult a professional
financial advisor before making personal financial decisions.
| Although the information displayed is believed to be accurate, no warranties or representations are made of any kind. |
| RE/MAX ABSOLUTE WALKER REALTY |
|
|

Dir:
416-828-2535
Bus:
647-462-9629
| Book Showing | Email a Friend |
Jump To:
At a Glance:
| Type: | Freehold - Att/Row/Townhouse |
| Area: | Ottawa |
| Municipality: | Orleans - Cumberland and Area |
| Neighbourhood: | 1107 - Springridge/East Village |
| Style: | 2-Storey |
| Tax: | $3,743.88 |
| Beds: | 3 |
| Baths: | 3 |
| Fireplace: | N |
| Pool: | None |
Locatin Map:
Payment Calculator:

