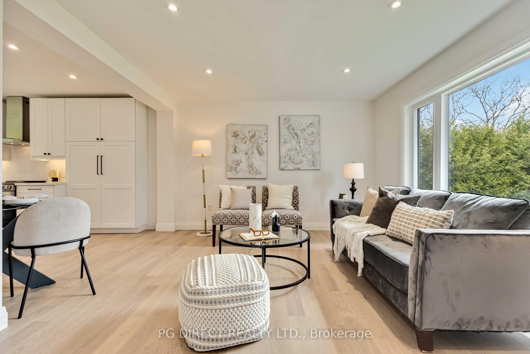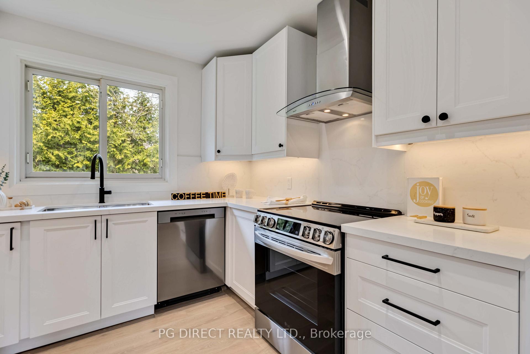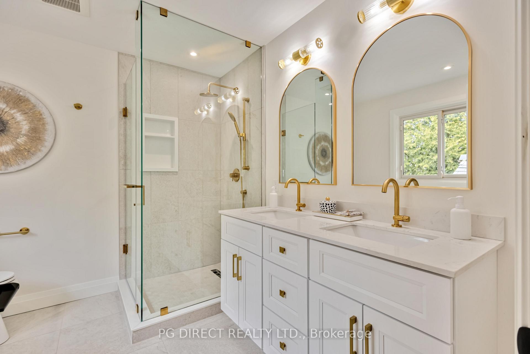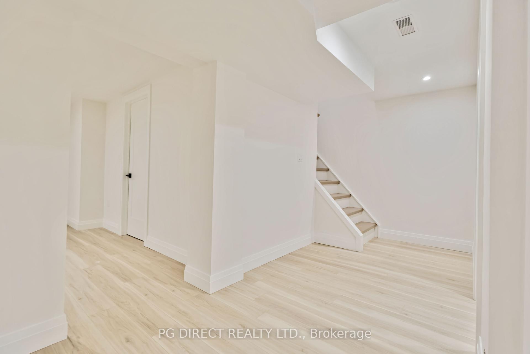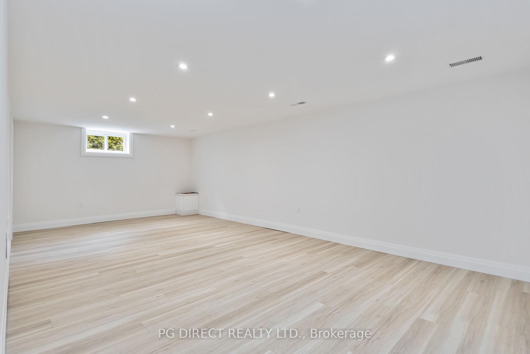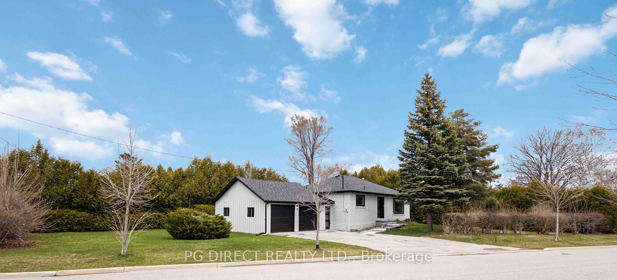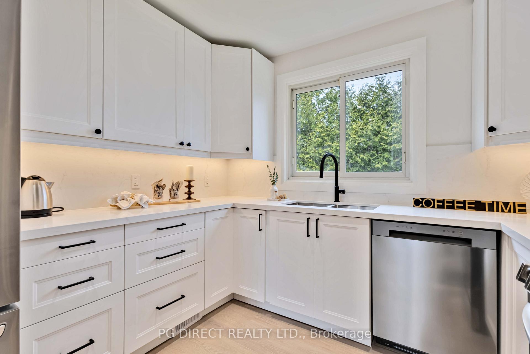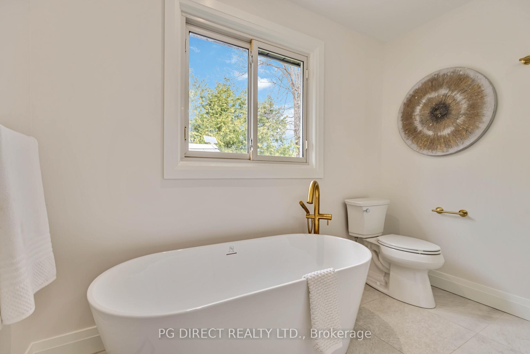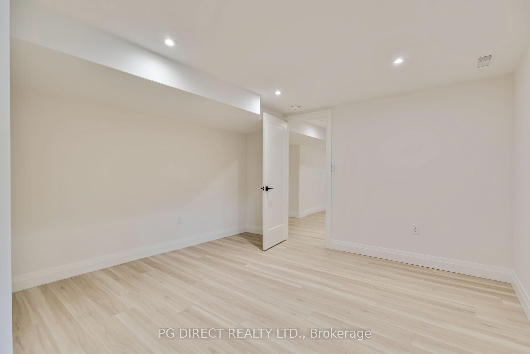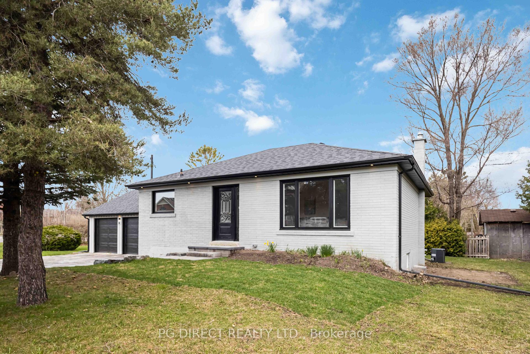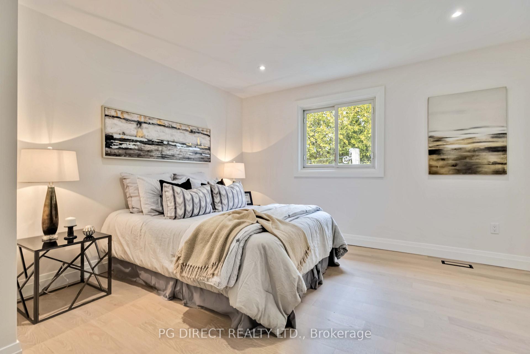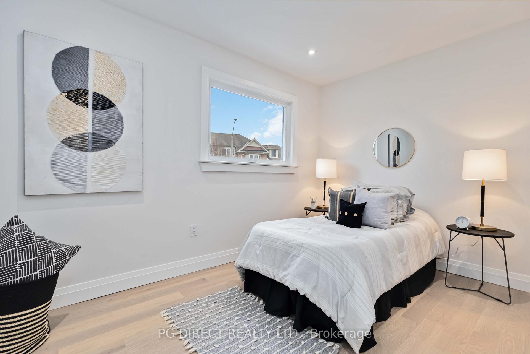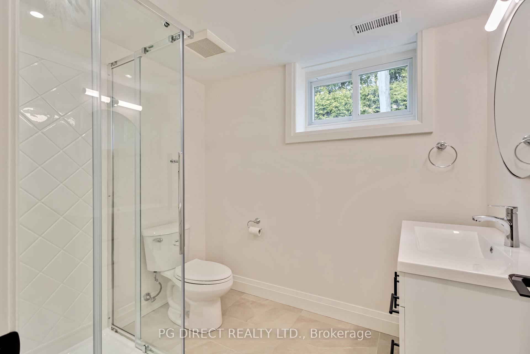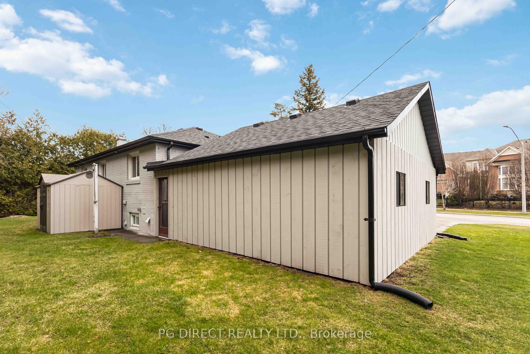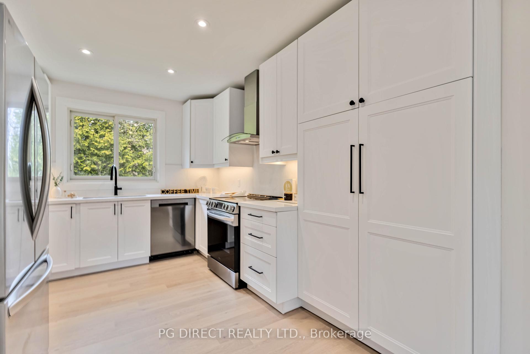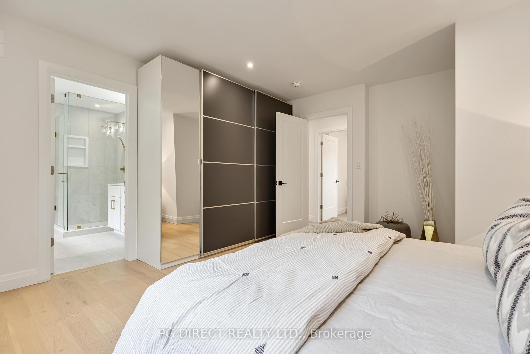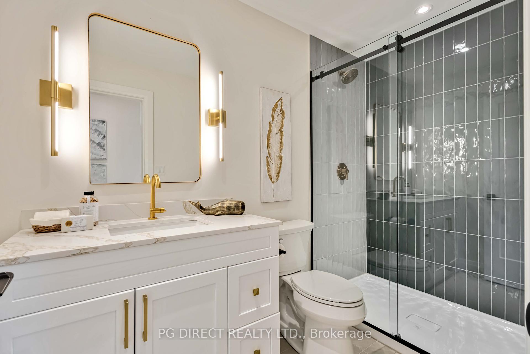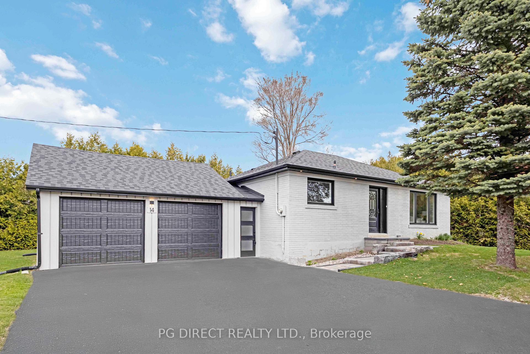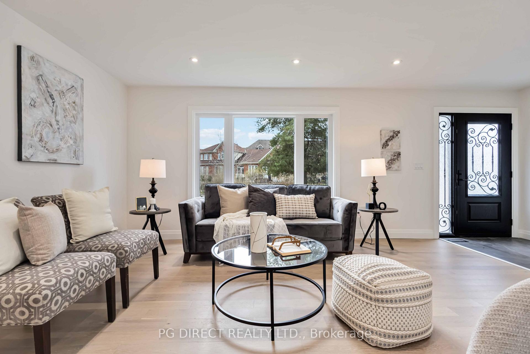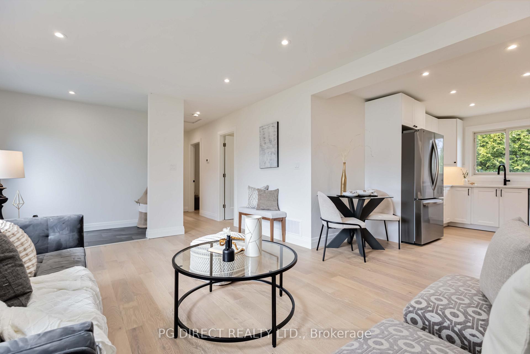$1,198,000
Available - For Sale
Listing ID: E12110286
14 Heber Down Cres , Whitby, L1M 1A8, Durham
| Visit REALTOR website for additional information. Totally reno'd 3 BR, 3 bath, all brick bungalow on huge 137' premium corner lot in desired Brooklin. Finished lower level w sep entrance. In-law suite potential! Move-in ready & shows 10+. Mature lot w privacy hedges & stone walk. Quiet low traffic street. Attached 2 car garage. Close to all amenities incl shops, schools, parks, rec, restaurants, 407. Open concept main floor w large living/dining room, picture window, pot lights & hardwood throughout. Brand new designer kitchen w quartz counters & backsplash, pantry & new SS appliances. 2 BR's on main floor & 3 pc bath. Primary BR features spa-like 5 pc ensuite & custom double closet w built-ins. Finished lower w huge rec room, luxury vinyl plank flooring & pot lights, 3rd BR, 3 pc bath & laundry room. Central A/C, 200A electrical, new doors, trim, plumbing, HVAC. Parking for 4. Must see! |
| Price | $1,198,000 |
| Taxes: | $5405.03 |
| Occupancy: | Vacant |
| Address: | 14 Heber Down Cres , Whitby, L1M 1A8, Durham |
| Acreage: | < .50 |
| Directions/Cross Streets: | Hwy 12/ Winchester |
| Rooms: | 4 |
| Rooms +: | 3 |
| Bedrooms: | 2 |
| Bedrooms +: | 1 |
| Family Room: | F |
| Basement: | Separate Ent, Finished |
| Level/Floor | Room | Length(ft) | Width(ft) | Descriptions | |
| Room 1 | Main | Living Ro | 16.76 | 12.33 | Hardwood Floor, Pot Lights, Combined w/Dining |
| Room 2 | Main | Kitchen | 14.5 | 9.84 | Quartz Counter, Backsplash, Pantry |
| Room 3 | Main | Primary B | 14.76 | 13.58 | 5 Pc Ensuite, Hardwood Floor |
| Room 4 | Main | Bedroom 2 | 12.5 | 8.07 | Large Window, Closet, Hardwood Floor |
| Room 5 | Basement | Recreatio | 24.93 | 12.5 | Plank, Pot Lights |
| Room 6 | Basement | Bedroom 3 | 14.99 | 12.33 | Plank, Pot Lights |
| Room 7 | Basement | Laundry | 6.17 | 6 | Plank, Pot Lights |
| Washroom Type | No. of Pieces | Level |
| Washroom Type 1 | 5 | Ground |
| Washroom Type 2 | 3 | Ground |
| Washroom Type 3 | 3 | Basement |
| Washroom Type 4 | 0 | |
| Washroom Type 5 | 0 |
| Total Area: | 0.00 |
| Property Type: | Detached |
| Style: | Bungalow |
| Exterior: | Brick |
| Garage Type: | Attached |
| (Parking/)Drive: | Private Do |
| Drive Parking Spaces: | 4 |
| Park #1 | |
| Parking Type: | Private Do |
| Park #2 | |
| Parking Type: | Private Do |
| Pool: | None |
| Other Structures: | Garden Shed |
| Approximatly Square Footage: | 1100-1500 |
| Property Features: | Golf, Library |
| CAC Included: | N |
| Water Included: | N |
| Cabel TV Included: | N |
| Common Elements Included: | N |
| Heat Included: | N |
| Parking Included: | N |
| Condo Tax Included: | N |
| Building Insurance Included: | N |
| Fireplace/Stove: | N |
| Heat Type: | Forced Air |
| Central Air Conditioning: | Central Air |
| Central Vac: | N |
| Laundry Level: | Syste |
| Ensuite Laundry: | F |
| Sewers: | Sewer |
$
%
Years
This calculator is for demonstration purposes only. Always consult a professional
financial advisor before making personal financial decisions.
| Although the information displayed is believed to be accurate, no warranties or representations are made of any kind. |
| PG DIRECT REALTY LTD. |
|
|

Dir:
416-828-2535
Bus:
647-462-9629
| Virtual Tour | Book Showing | Email a Friend |
Jump To:
At a Glance:
| Type: | Freehold - Detached |
| Area: | Durham |
| Municipality: | Whitby |
| Neighbourhood: | Brooklin |
| Style: | Bungalow |
| Tax: | $5,405.03 |
| Beds: | 2+1 |
| Baths: | 3 |
| Fireplace: | N |
| Pool: | None |
Locatin Map:
Payment Calculator:

