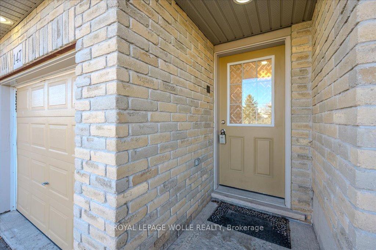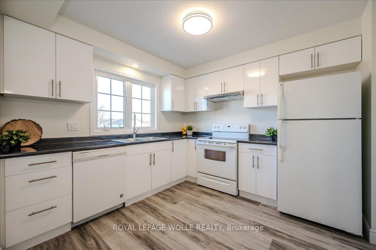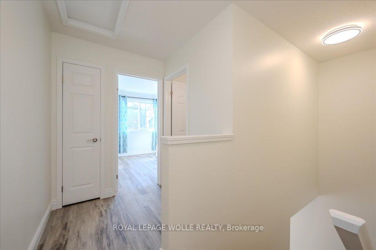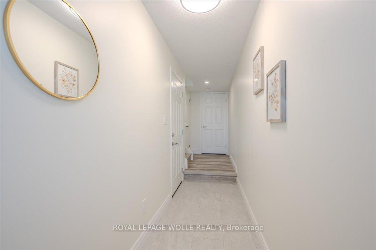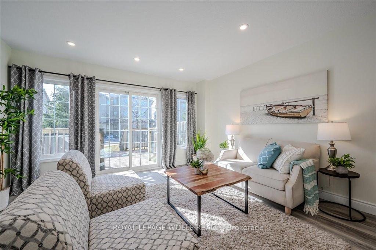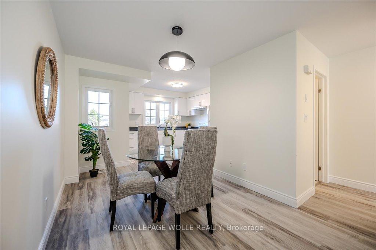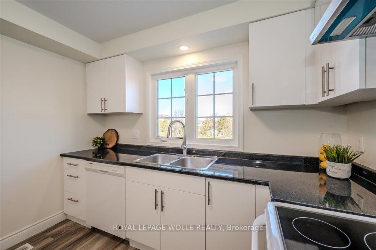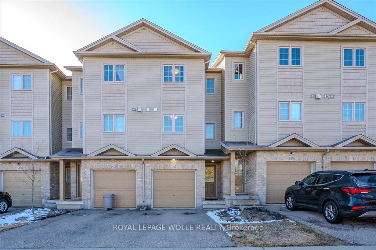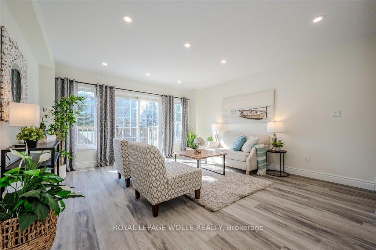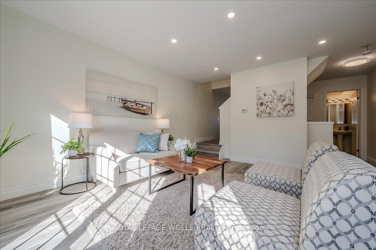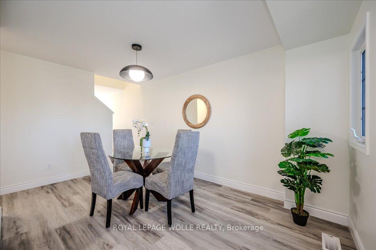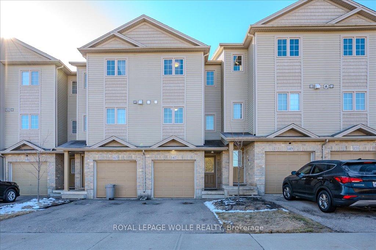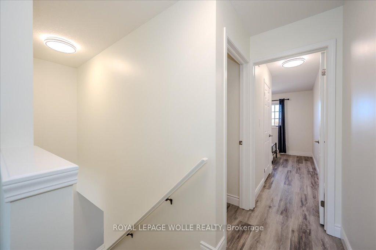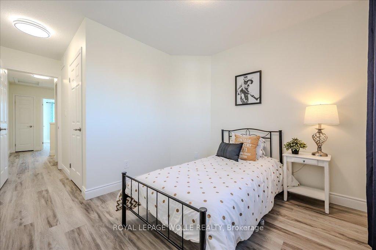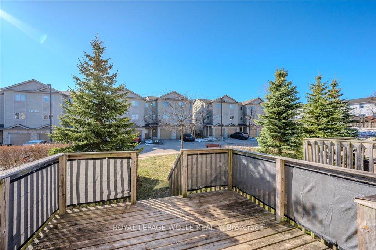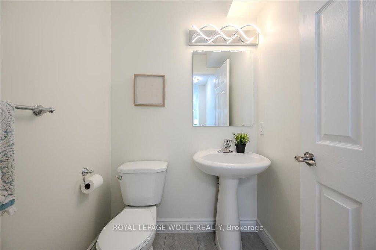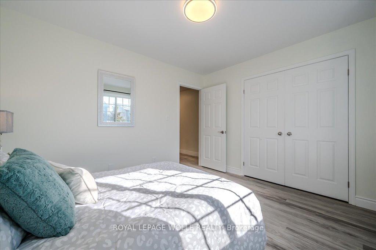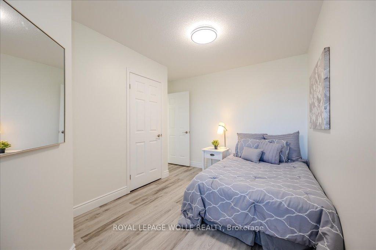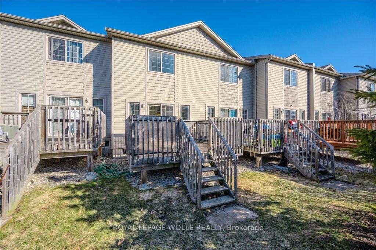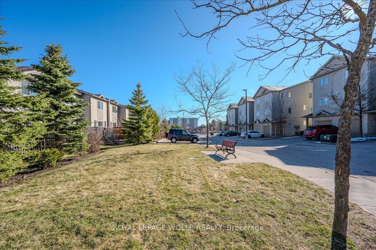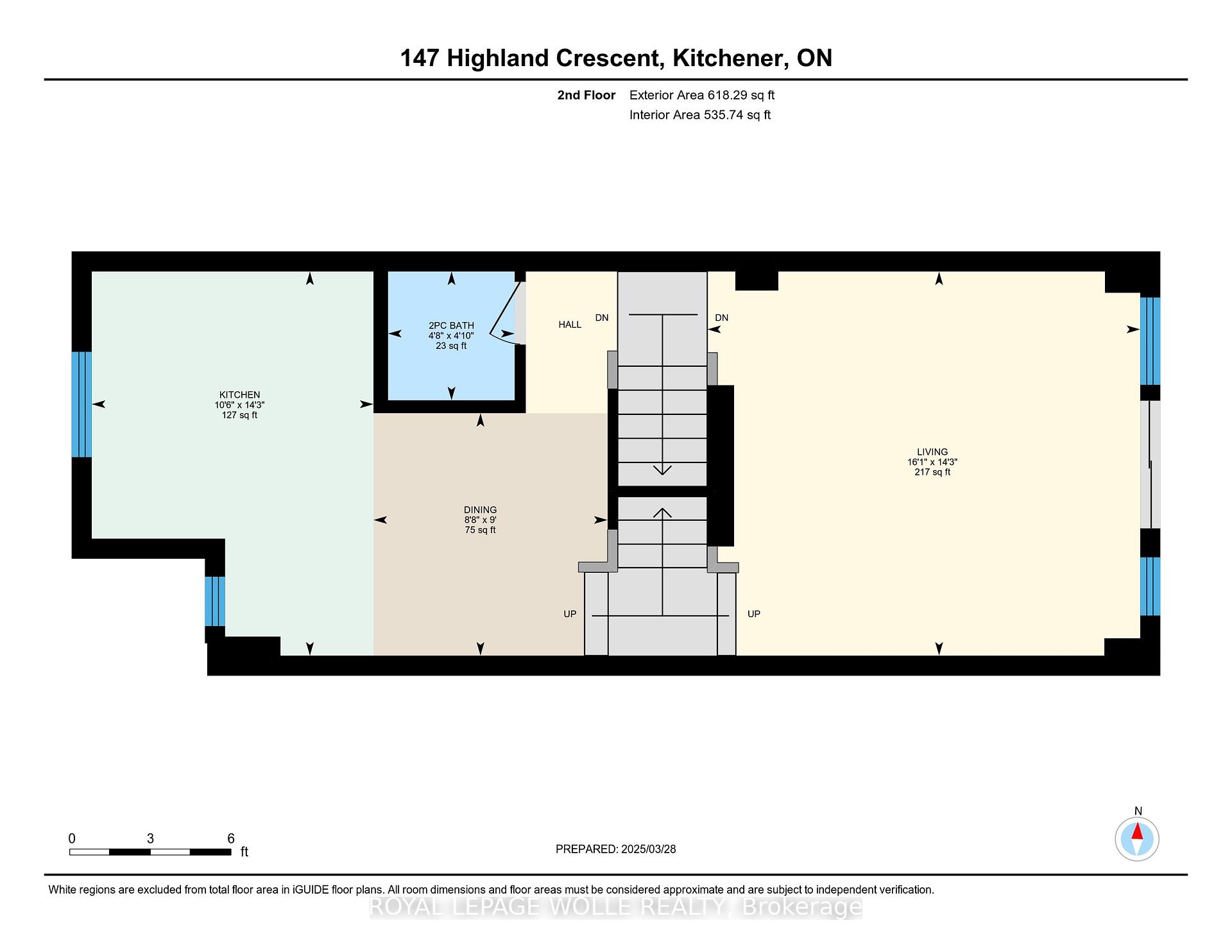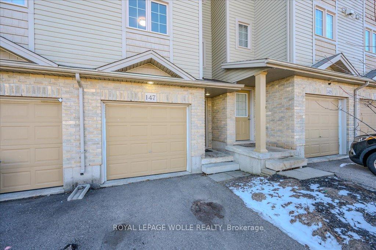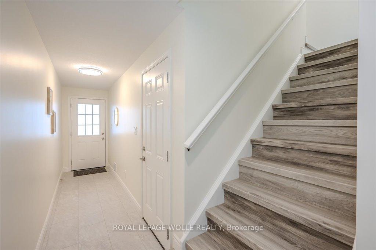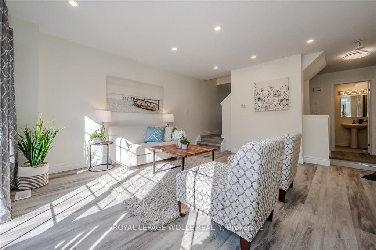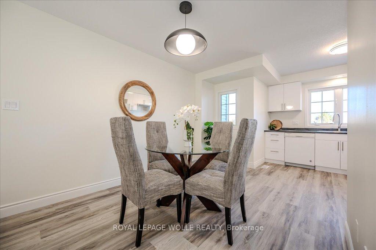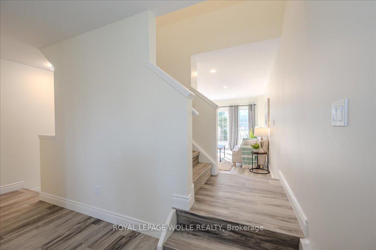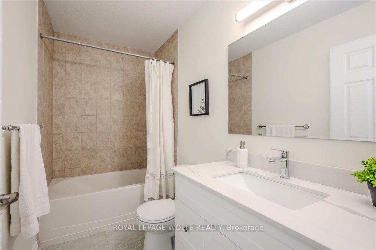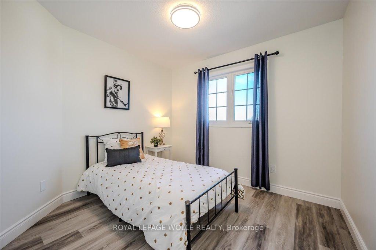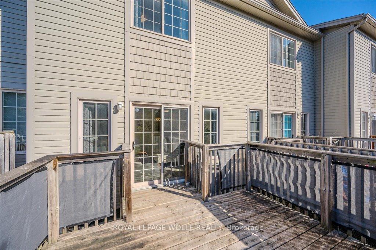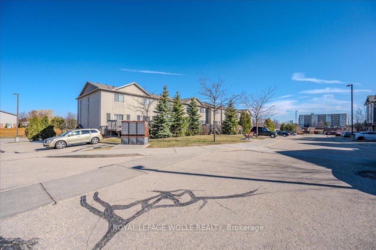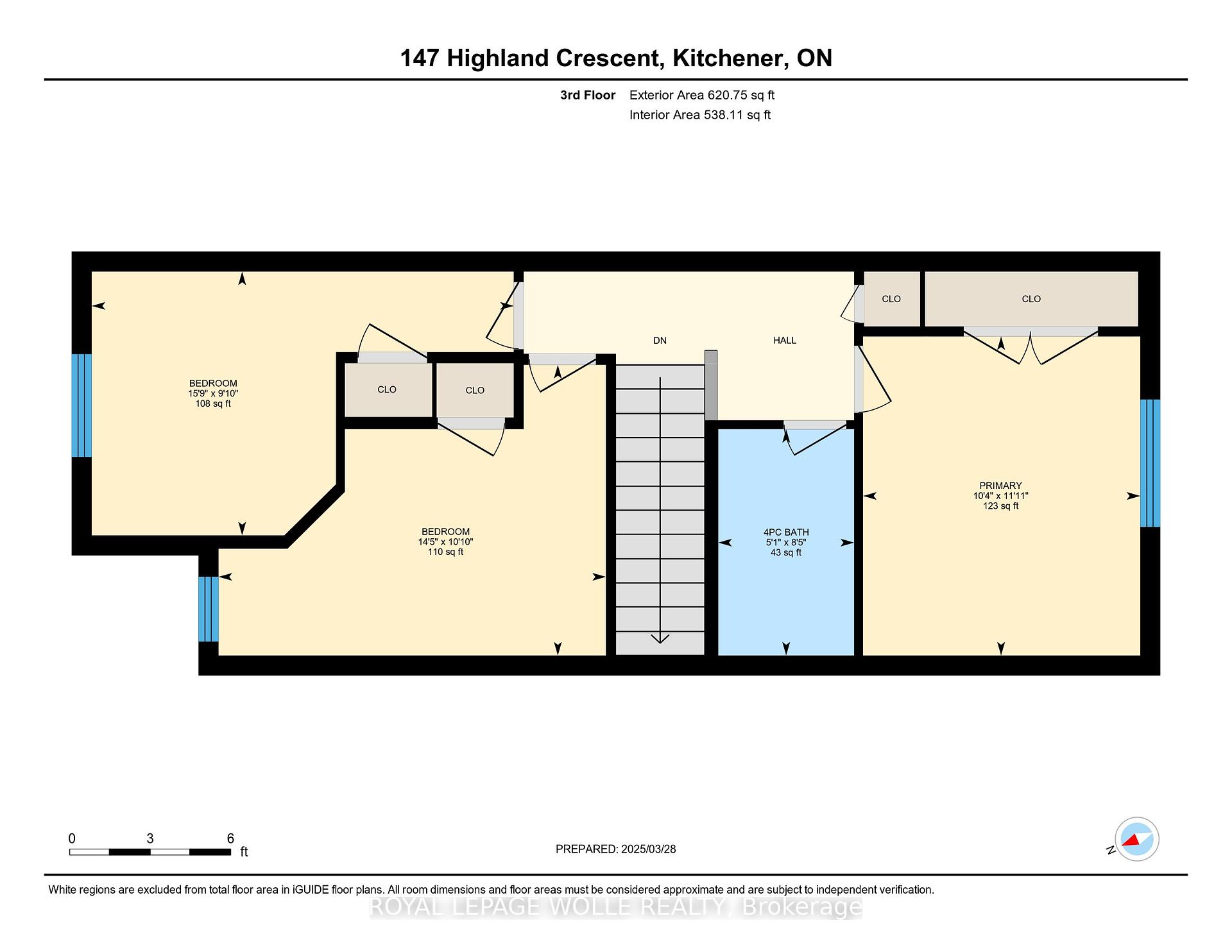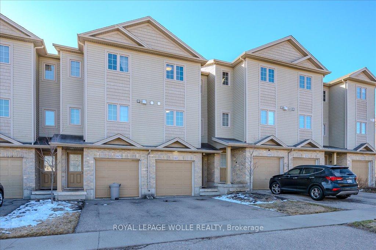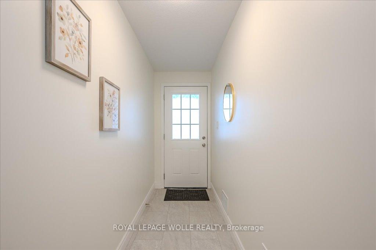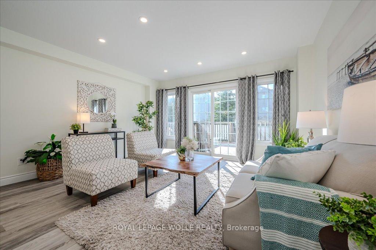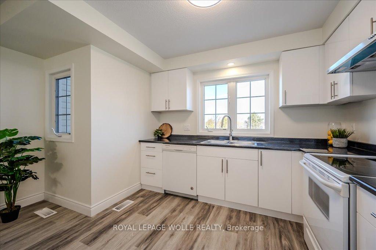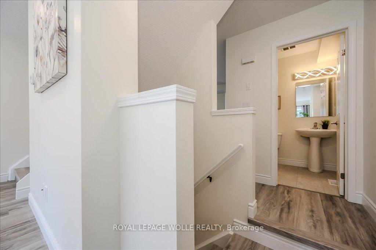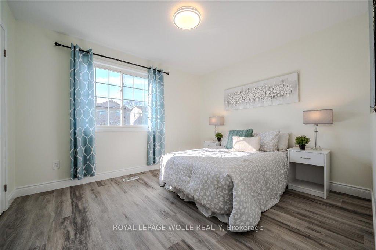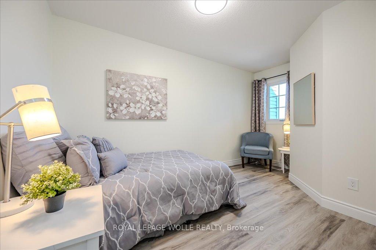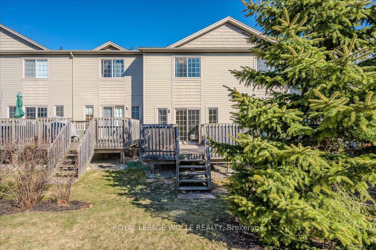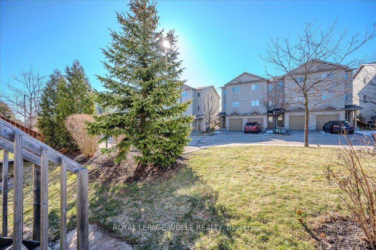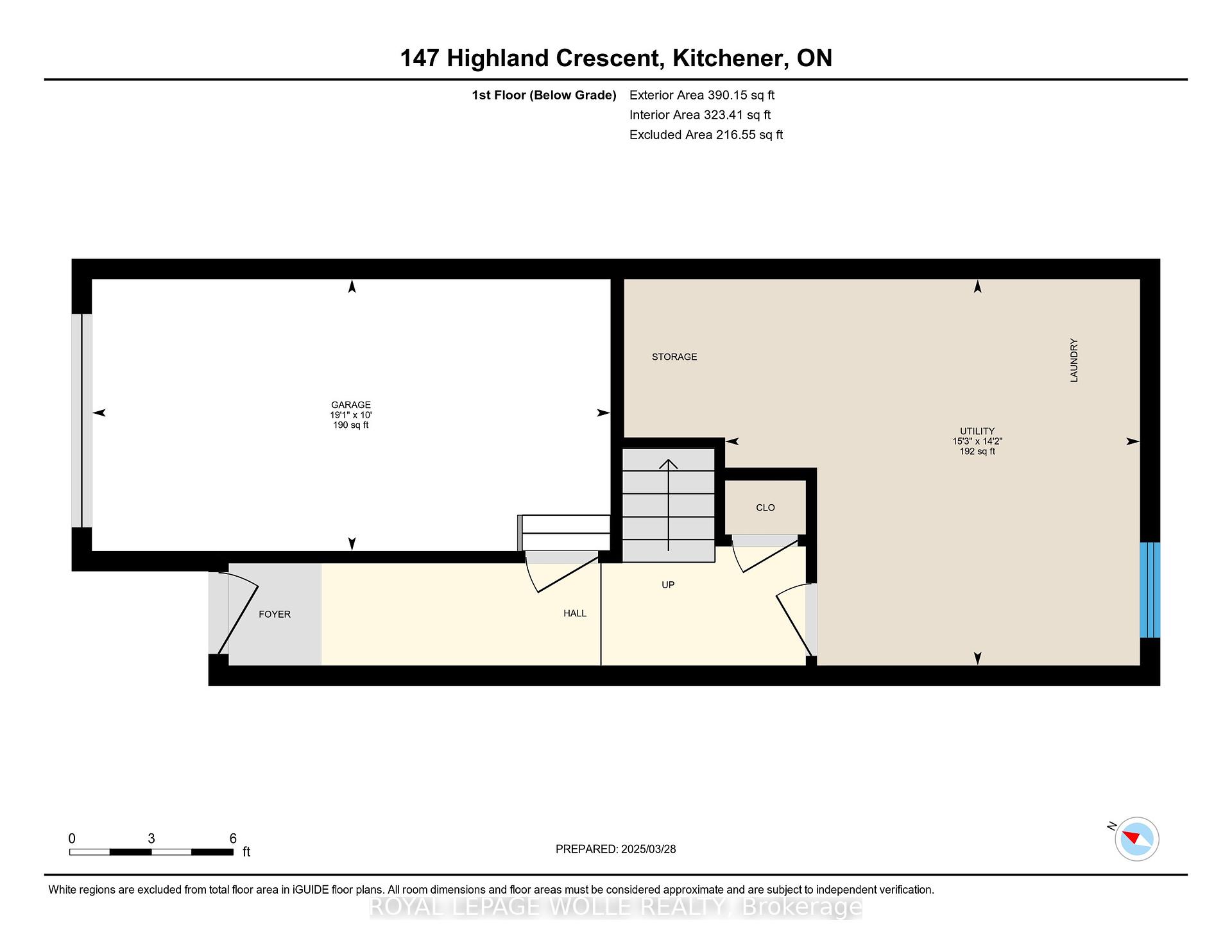$625,000
Available - For Sale
Listing ID: X12109916
147 Highland Cres , Kitchener, N2M 0A1, Waterloo
| *** Open House Saturday, May 3rd, 2025 2pm- 4pm*** Welcome Home to 147 Highland Cres! This fully renovated multi-level townhome is move-in ready, featuring brand-new flooring, a modern kitchen, and upgraded bathrooms. The spacious living area is filled with natural light from bright windows and sliding doors that open to your private deck overlooking the community park. The large eat-in kitchen boasts ample cabinetry, offering plenty of storage and functionality. This Energy Star-rated home includes a new furnace and a one-car garage. The lower level provides generous storage space and an unfinished area with potential for a home office or recreation space. Situated in a prime location, this home is just minutes from the Real Canadian Superstore, Sobeys, Food Basics, and Glogowski Euro Food. Enjoy easy access to all amenities, the expressway, and the Boardwalk area, making daily errands and commuting effortless. With low common element condo fees, this home offers hassle-free living with no yard maintenance. |
| Price | $625,000 |
| Taxes: | $3233.00 |
| Assessment Year: | 2024 |
| Occupancy: | Vacant |
| Address: | 147 Highland Cres , Kitchener, N2M 0A1, Waterloo |
| Directions/Cross Streets: | Highland / Fischer-Hallman |
| Rooms: | 9 |
| Bedrooms: | 3 |
| Bedrooms +: | 0 |
| Family Room: | T |
| Basement: | Partially Fi |
| Level/Floor | Room | Length(ft) | Width(ft) | Descriptions | |
| Room 1 | Main | Utility R | 19.09 | 10 | |
| Room 2 | Second | Bathroom | 4.82 | 4.66 | |
| Room 3 | Second | Dining Ro | 8.99 | 8.66 | |
| Room 4 | Second | Kitchen | 10.96 | 10.5 | |
| Room 5 | Second | Living Ro | 16.07 | 14.24 | |
| Room 6 | Third | Bathroom | 8.43 | 5.08 | 4 Pc Bath |
| Room 7 | Third | Bedroom | 15.74 | 9.84 | |
| Room 8 | Third | Bedroom 2 | 14.4 | 10.82 | |
| Room 9 | Third | Primary B | 11.91 | 10.33 |
| Washroom Type | No. of Pieces | Level |
| Washroom Type 1 | 2 | Second |
| Washroom Type 2 | 4 | Third |
| Washroom Type 3 | 0 | |
| Washroom Type 4 | 0 | |
| Washroom Type 5 | 0 | |
| Washroom Type 6 | 2 | Second |
| Washroom Type 7 | 4 | Third |
| Washroom Type 8 | 0 | |
| Washroom Type 9 | 0 | |
| Washroom Type 10 | 0 |
| Total Area: | 0.00 |
| Property Type: | Att/Row/Townhouse |
| Style: | 2-Storey |
| Exterior: | Brick, Vinyl Siding |
| Garage Type: | Attached |
| Drive Parking Spaces: | 1 |
| Pool: | None |
| Approximatly Square Footage: | 1100-1500 |
| Property Features: | Place Of Wor, Public Transit |
| CAC Included: | N |
| Water Included: | N |
| Cabel TV Included: | N |
| Common Elements Included: | N |
| Heat Included: | N |
| Parking Included: | N |
| Condo Tax Included: | N |
| Building Insurance Included: | N |
| Fireplace/Stove: | N |
| Heat Type: | Forced Air |
| Central Air Conditioning: | Central Air |
| Central Vac: | N |
| Laundry Level: | Syste |
| Ensuite Laundry: | F |
| Sewers: | Sewer |
| Utilities-Cable: | A |
| Utilities-Hydro: | A |
$
%
Years
This calculator is for demonstration purposes only. Always consult a professional
financial advisor before making personal financial decisions.
| Although the information displayed is believed to be accurate, no warranties or representations are made of any kind. |
| ROYAL LEPAGE WOLLE REALTY |
|
|

Dir:
416-828-2535
Bus:
647-462-9629
| Virtual Tour | Book Showing | Email a Friend |
Jump To:
At a Glance:
| Type: | Freehold - Att/Row/Townhouse |
| Area: | Waterloo |
| Municipality: | Kitchener |
| Neighbourhood: | Dufferin Grove |
| Style: | 2-Storey |
| Tax: | $3,233 |
| Beds: | 3 |
| Baths: | 2 |
| Fireplace: | N |
| Pool: | None |
Locatin Map:
Payment Calculator:

