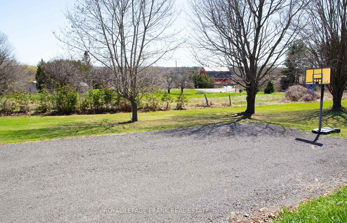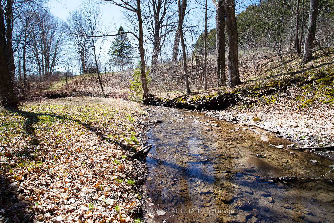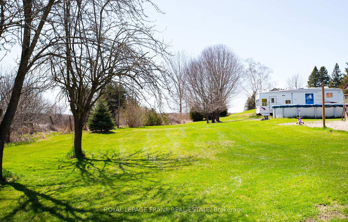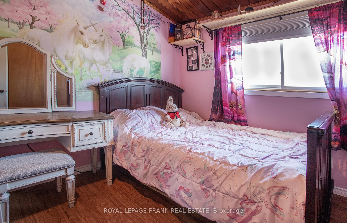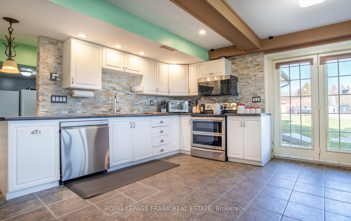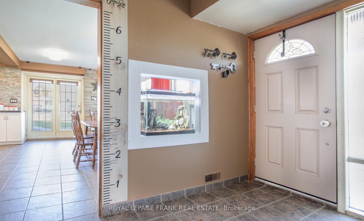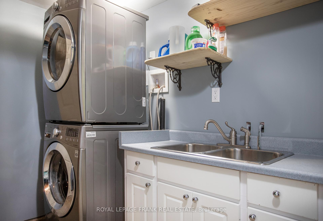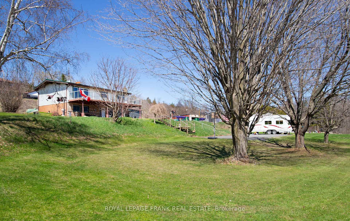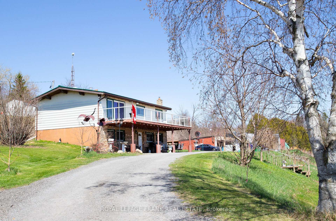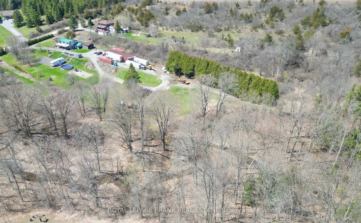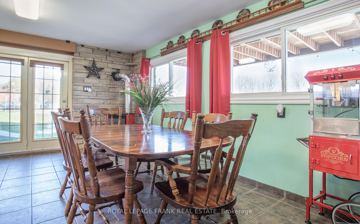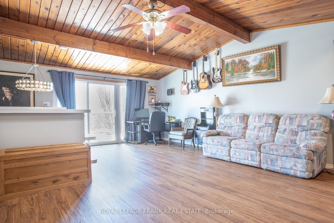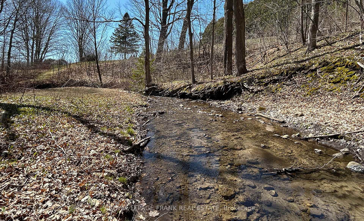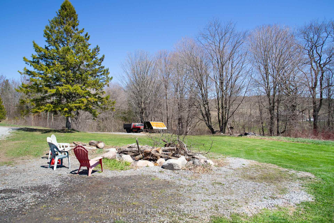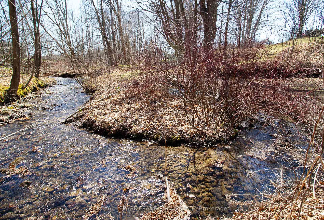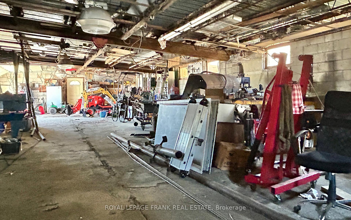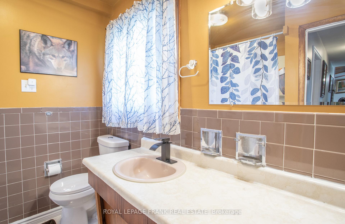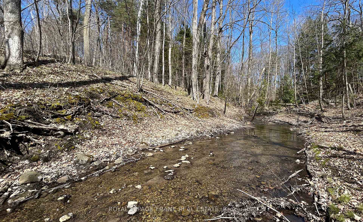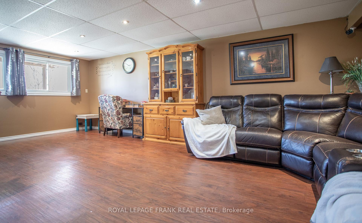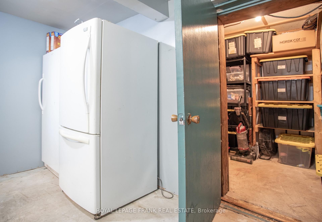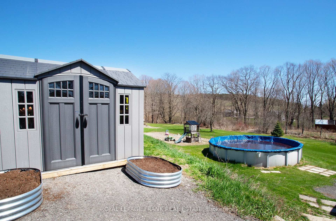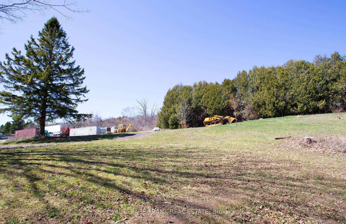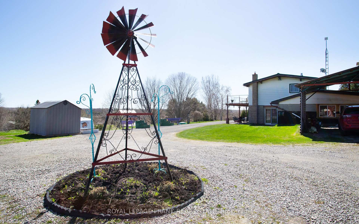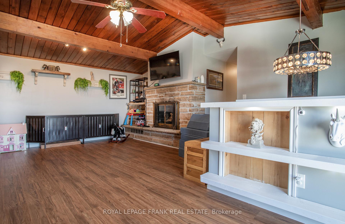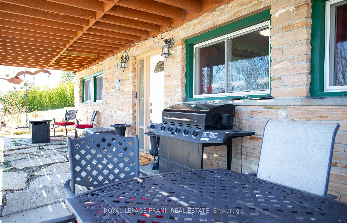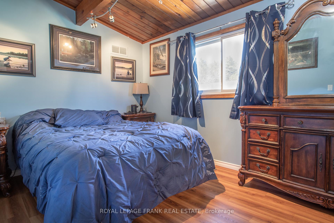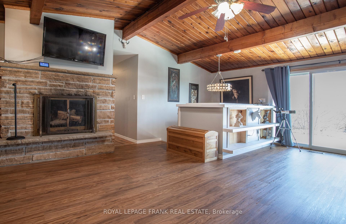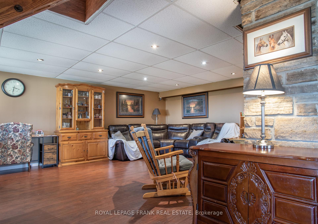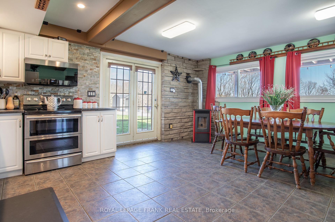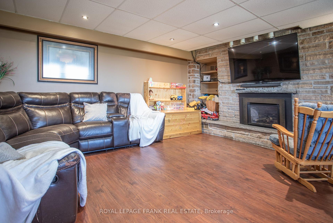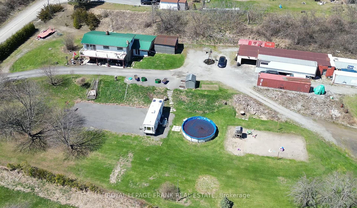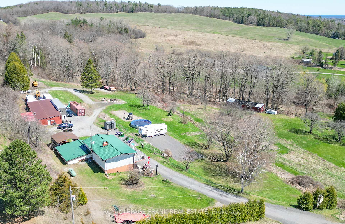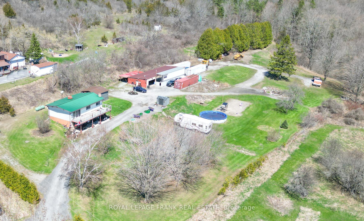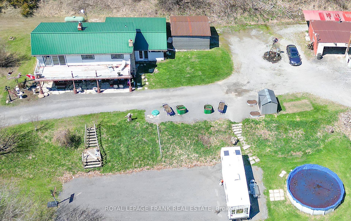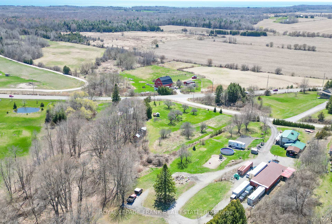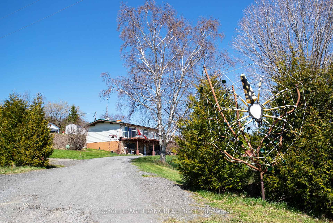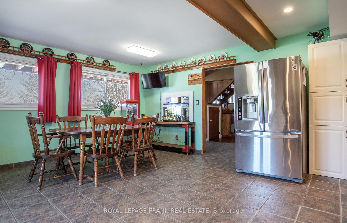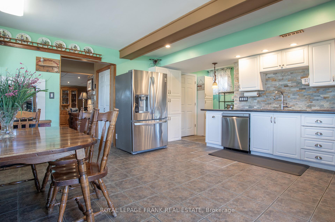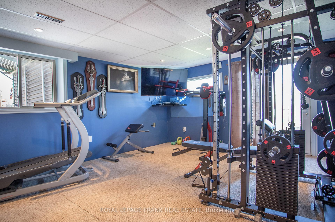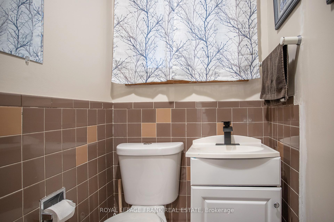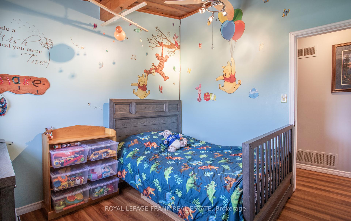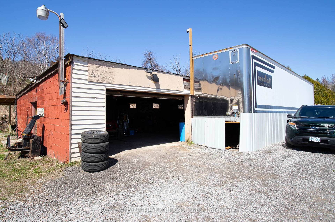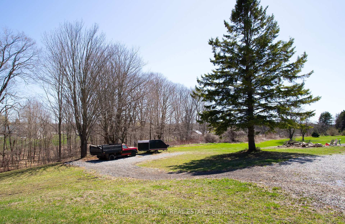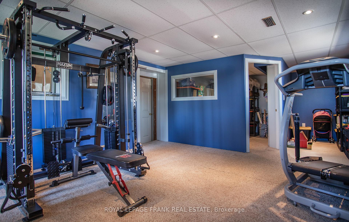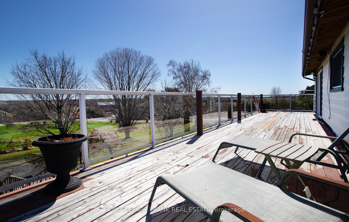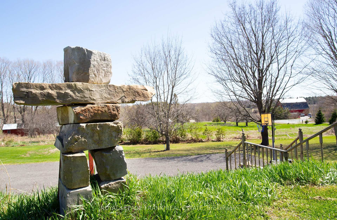$949,900
Available - For Sale
Listing ID: X12110265
119 Usborne Road , Alnwick/Haldimand, K0K 1S0, Northumberland
| Welcome to the country yet close to the town of Colborne (Big Apple) just north off of Hwy. #2 and west of Colborne lies this picturesque 3.21 acre country property with a stream meandering through it. The stone and aluminum raised bungalow offers three bedrooms on the second level with a 4 piece bath and large living room with stone fireplace. Also a walkout from the living room to a balcony which is the length of the home with a southern view. The main, ground floor level features the eat-inkitchen with the pellet stove, walkout to the sideyard, gym and storage room, laundry room, 2 pc. bath, storage and the family room with another stone firelace with a gas insert. There is also a walkout to the patio from the living room. Some other features include a propane furnace, central air, indoor gym room, steel roof and mostly updated windows. Outside there's a large 25 ft x 85 ft hobby shop with a steel roof and concrete floor. It opens up to an attached transport trailer with shelves for more storage. Two other "sea cans" and the transport trailer could stay or go. There is also an above ground pool which will be opened by the end of May and a basketball net, play area, playhouse and large sand area. The detached two car garage is all steel sides and roof. Great views to the south and east. |
| Price | $949,900 |
| Taxes: | $3818.73 |
| Assessment Year: | 2024 |
| Occupancy: | Owner |
| Address: | 119 Usborne Road , Alnwick/Haldimand, K0K 1S0, Northumberland |
| Acreage: | 2-4.99 |
| Directions/Cross Streets: | Hwy #2 & Usborne Rd. |
| Rooms: | 4 |
| Rooms +: | 5 |
| Bedrooms: | 3 |
| Bedrooms +: | 1 |
| Family Room: | T |
| Basement: | Finished wit, Separate Ent |
| Level/Floor | Room | Length(ft) | Width(ft) | Descriptions | |
| Room 1 | Main | Kitchen | 16.01 | 14.99 | Eat-in Kitchen, Walk-Out, Pellet |
| Room 2 | Main | Living Ro | 22.01 | 16.01 | Gas Fireplace, Walk-Out |
| Room 3 | Main | Laundry | 12 | 8.99 | |
| Room 4 | Second | Primary B | 14.01 | 9.02 | Large Closet, Laminate |
| Room 5 | Second | Bedroom 2 | 10 | 9.02 | Large Closet, Laminate |
| Room 6 | Second | Bedroom 3 | 9.02 | 8 | Large Closet, Laminate |
| Washroom Type | No. of Pieces | Level |
| Washroom Type 1 | 4 | Second |
| Washroom Type 2 | 2 | Ground |
| Washroom Type 3 | 0 | |
| Washroom Type 4 | 0 | |
| Washroom Type 5 | 0 |
| Total Area: | 0.00 |
| Approximatly Age: | 51-99 |
| Property Type: | Detached |
| Style: | Bungalow-Raised |
| Exterior: | Aluminum Siding, Stone |
| Garage Type: | Detached |
| (Parking/)Drive: | RV/Truck |
| Drive Parking Spaces: | 25 |
| Park #1 | |
| Parking Type: | RV/Truck |
| Park #2 | |
| Parking Type: | RV/Truck |
| Pool: | Above Gr |
| Other Structures: | Additional Gar |
| Approximatly Age: | 51-99 |
| Approximatly Square Footage: | 1500-2000 |
| Property Features: | Cul de Sac/D, Golf |
| CAC Included: | N |
| Water Included: | N |
| Cabel TV Included: | N |
| Common Elements Included: | N |
| Heat Included: | N |
| Parking Included: | N |
| Condo Tax Included: | N |
| Building Insurance Included: | N |
| Fireplace/Stove: | Y |
| Heat Type: | Forced Air |
| Central Air Conditioning: | Central Air |
| Central Vac: | N |
| Laundry Level: | Syste |
| Ensuite Laundry: | F |
| Elevator Lift: | False |
| Sewers: | Septic |
| Water: | Dug Well |
| Water Supply Types: | Dug Well |
| Utilities-Hydro: | Y |
$
%
Years
This calculator is for demonstration purposes only. Always consult a professional
financial advisor before making personal financial decisions.
| Although the information displayed is believed to be accurate, no warranties or representations are made of any kind. |
| ROYAL LEPAGE FRANK REAL ESTATE |
|
|

Dir:
L-Shaped
| Virtual Tour | Book Showing | Email a Friend |
Jump To:
At a Glance:
| Type: | Freehold - Detached |
| Area: | Northumberland |
| Municipality: | Alnwick/Haldimand |
| Neighbourhood: | Rural Alnwick/Haldimand |
| Style: | Bungalow-Raised |
| Approximate Age: | 51-99 |
| Tax: | $3,818.73 |
| Beds: | 3+1 |
| Baths: | 2 |
| Fireplace: | Y |
| Pool: | Above Gr |
Locatin Map:
Payment Calculator:

