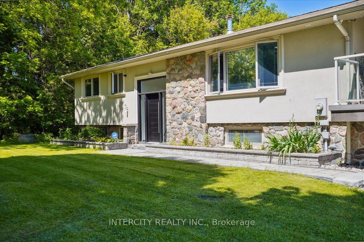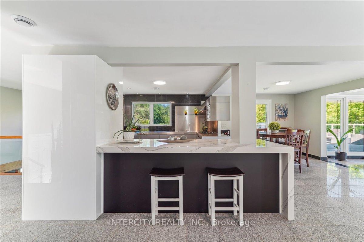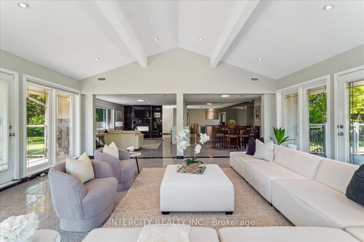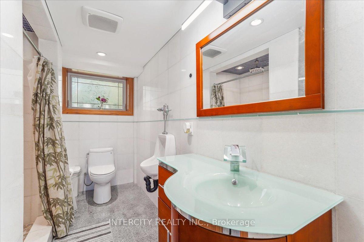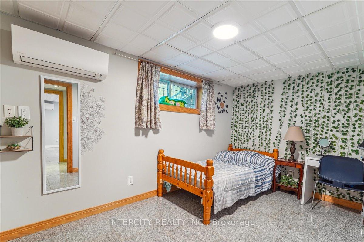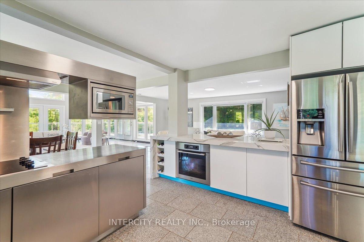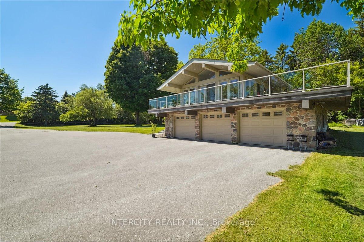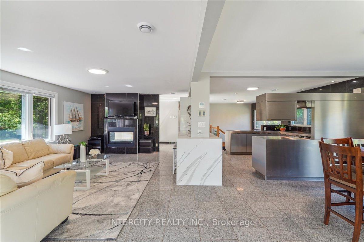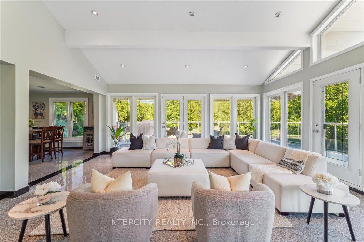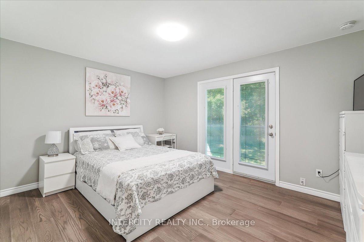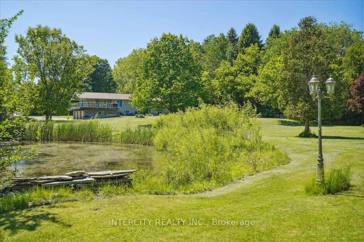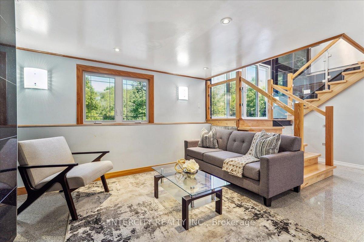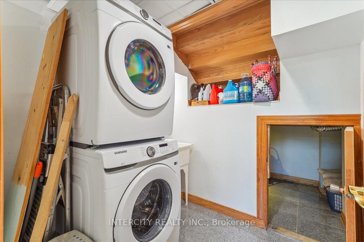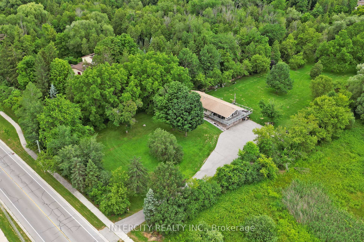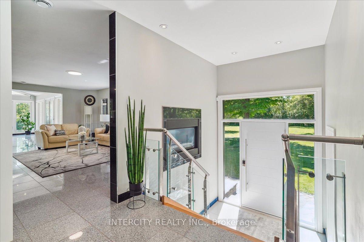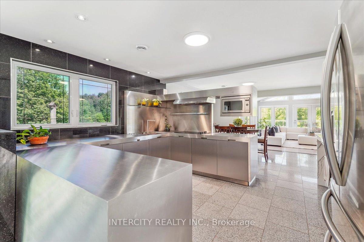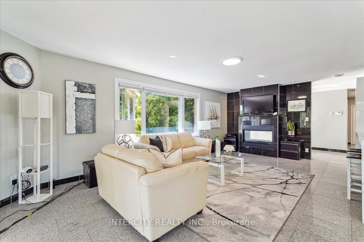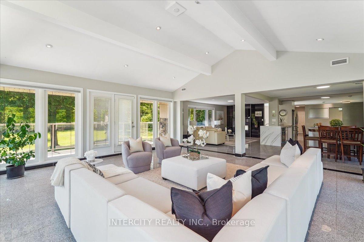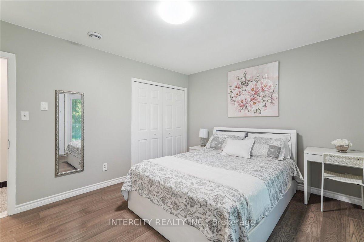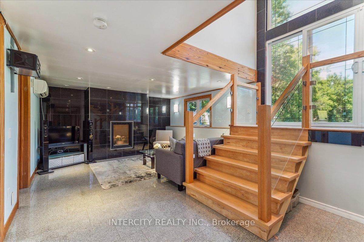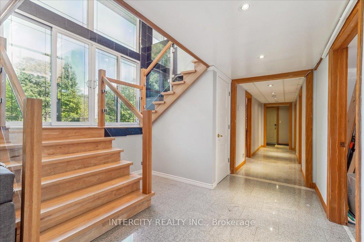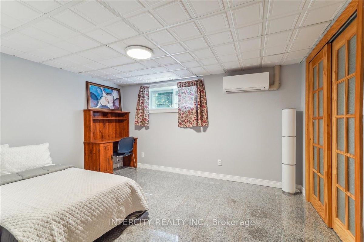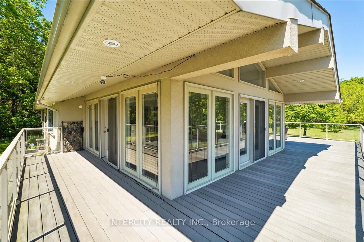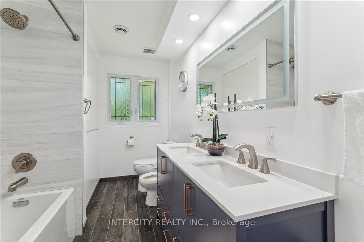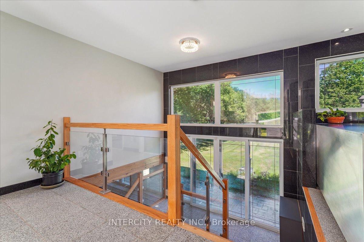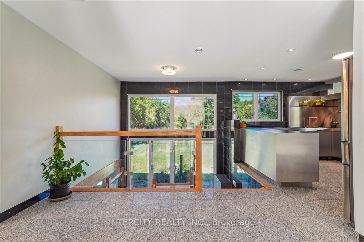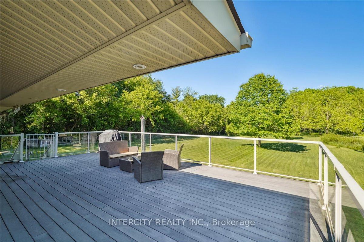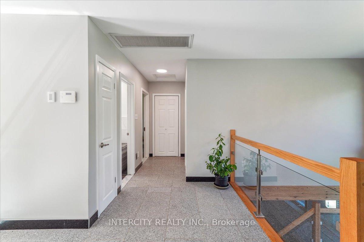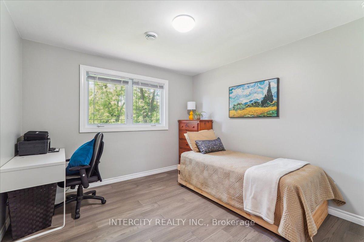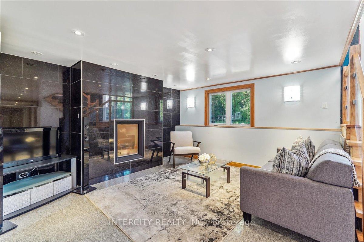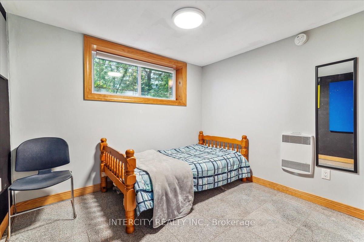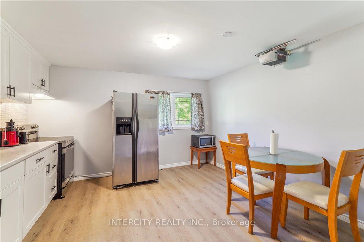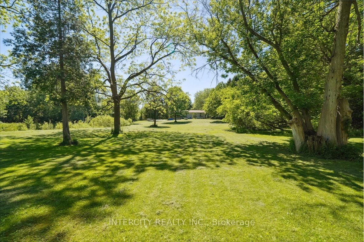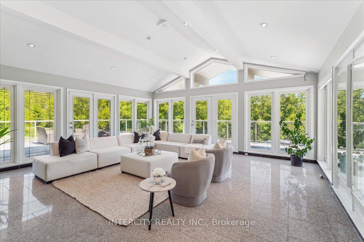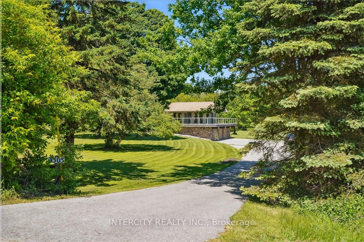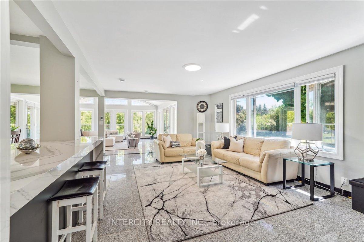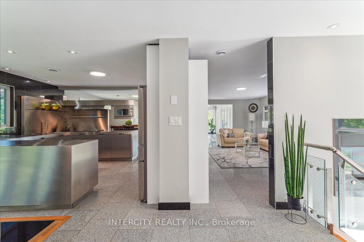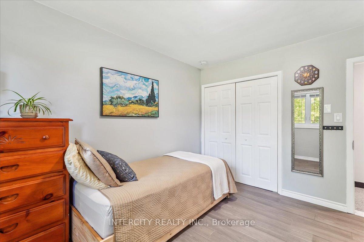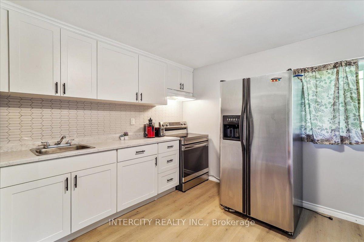$2,199,999
Available - For Sale
Listing ID: E12110257
3505 Cochrane Stre , Whitby, L1R 2P2, Durham
| This 1.9 Acre Estate Provides Elegance, Serenity & Luxury in the Prestigious Williamsburg Neighborhood. You Have the Privacy of Country Living in the Suburbs! Enjoy Calming Sounds of Lynde Creek with great views of the Pond & Treed Surroundings. NO NEIGHBOURS on the right, Completely Treelined. Excellent Privacy, State of the Art Stainless Steel Chefs Kitchen IMPORTED from MILAN, ITALY. Luxury Stone Double Sided Fireplace, Trendy Washrooms & the BEST Living Room You'll Ever See! Cathedral Ceilings & Floor to Ceiling Windows that Showcases the Real Beauty of The Home! Heated Floors on Most of the Main Floor, Fully Insulated Garage with 100 AMPs Perfect for a Workshop! A Wrap Around Deck Overlooking the Picturesque Property, Entertaining on Another Level! Basement provides potential rental income. This is a MUST SEE! |
| Price | $2,199,999 |
| Taxes: | $11545.50 |
| Occupancy: | Owner |
| Address: | 3505 Cochrane Stre , Whitby, L1R 2P2, Durham |
| Acreage: | .50-1.99 |
| Directions/Cross Streets: | Rosland and Cochrane |
| Rooms: | 8 |
| Rooms +: | 3 |
| Bedrooms: | 2 |
| Bedrooms +: | 3 |
| Family Room: | T |
| Basement: | Finished wit |
| Level/Floor | Room | Length(ft) | Width(ft) | Descriptions | |
| Room 1 | Main | Kitchen | 13.78 | 12.14 | Double Sink, Granite Counters, Stainless Steel Appl |
| Room 2 | Main | Living Ro | 21.98 | 13.45 | Granite Floor |
| Room 3 | Main | Dining Ro | 13.94 | 10.86 | Granite Floor |
| Room 4 | Main | Family Ro | 18.7 | 9.51 | Granite Floor, Fireplace |
| Room 5 | Main | Primary B | 13.61 | 11.15 | Hardwood Floor, Juliette Balcony |
| Room 6 | Main | Bedroom 2 | 11.15 | 10.5 | Hardwood Floor, Closet |
| Room 7 | Lower | Recreatio | 21.98 | 13.78 | Granite Floor, Fireplace |
| Room 8 | Lower | Bedroom 3 | 9.84 | 8.86 | Granite Floor |
| Room 9 | Lower | Bedroom 4 | 7.84 | 13.42 | Granite Floor |
| Room 10 | Lower | Bedroom 5 | 12.07 | 12.99 | Granite Floor |
| Room 11 | Lower | Kitchen | 12.6 | 12.92 | Stainless Steel Appl |
| Washroom Type | No. of Pieces | Level |
| Washroom Type 1 | 4 | Main |
| Washroom Type 2 | 4 | Lower |
| Washroom Type 3 | 0 | |
| Washroom Type 4 | 0 | |
| Washroom Type 5 | 0 |
| Total Area: | 0.00 |
| Property Type: | Detached |
| Style: | Bungalow-Raised |
| Exterior: | Stone, Stucco (Plaster) |
| Garage Type: | Built-In |
| (Parking/)Drive: | Private |
| Drive Parking Spaces: | 14 |
| Park #1 | |
| Parking Type: | Private |
| Park #2 | |
| Parking Type: | Private |
| Pool: | None |
| Approximatly Square Footage: | 1500-2000 |
| Property Features: | Greenbelt/Co, River/Stream |
| CAC Included: | N |
| Water Included: | N |
| Cabel TV Included: | N |
| Common Elements Included: | N |
| Heat Included: | N |
| Parking Included: | N |
| Condo Tax Included: | N |
| Building Insurance Included: | N |
| Fireplace/Stove: | Y |
| Heat Type: | Forced Air |
| Central Air Conditioning: | Central Air |
| Central Vac: | N |
| Laundry Level: | Syste |
| Ensuite Laundry: | F |
| Sewers: | Septic |
| Utilities-Cable: | Y |
| Utilities-Hydro: | Y |
$
%
Years
This calculator is for demonstration purposes only. Always consult a professional
financial advisor before making personal financial decisions.
| Although the information displayed is believed to be accurate, no warranties or representations are made of any kind. |
| INTERCITY REALTY INC. |
|
|

Dir:
416-828-2535
Bus:
647-462-9629
| Book Showing | Email a Friend |
Jump To:
At a Glance:
| Type: | Freehold - Detached |
| Area: | Durham |
| Municipality: | Whitby |
| Neighbourhood: | Williamsburg |
| Style: | Bungalow-Raised |
| Tax: | $11,545.5 |
| Beds: | 2+3 |
| Baths: | 2 |
| Fireplace: | Y |
| Pool: | None |
Locatin Map:
Payment Calculator:

