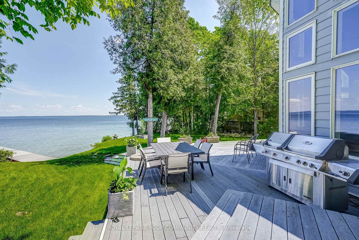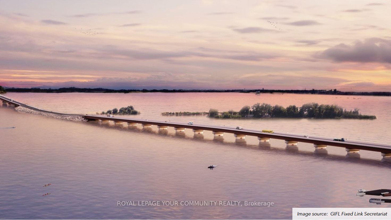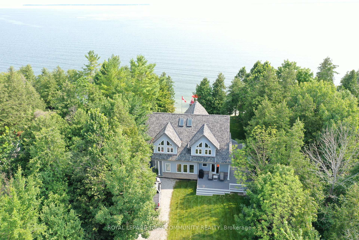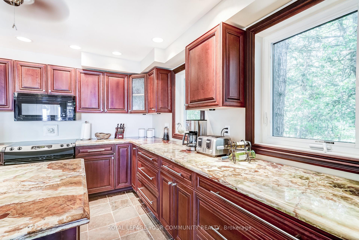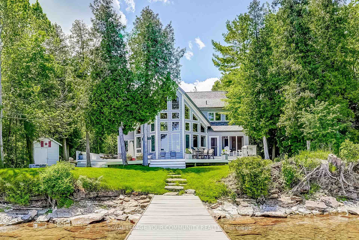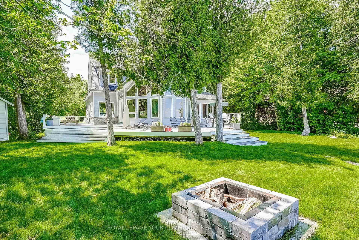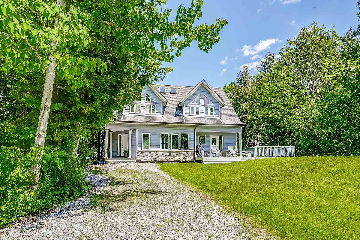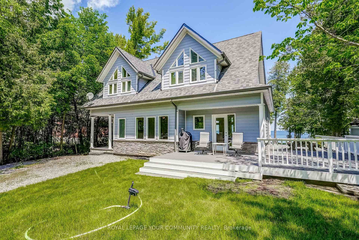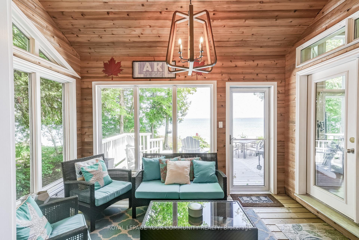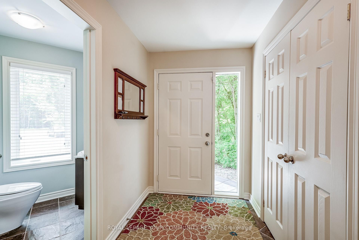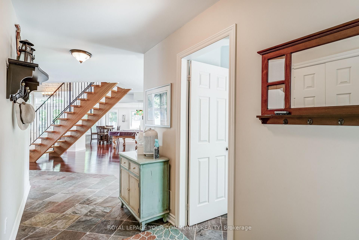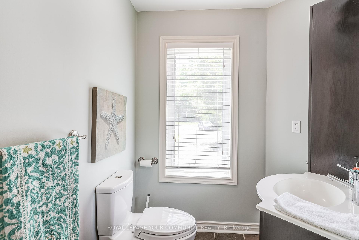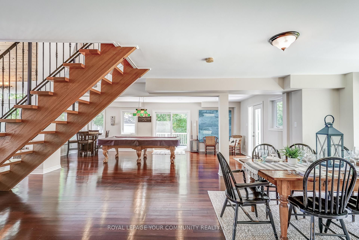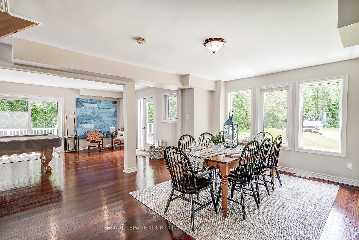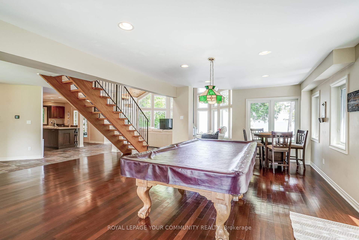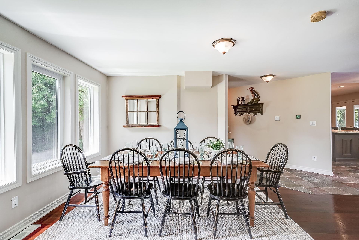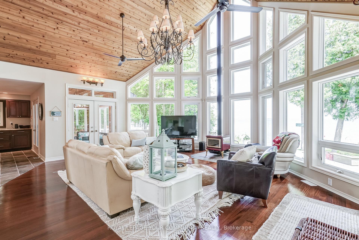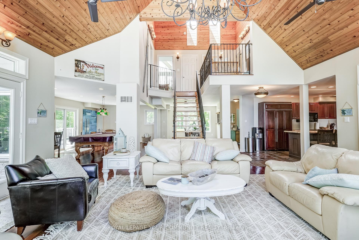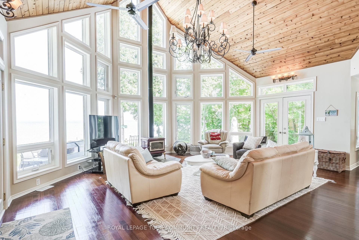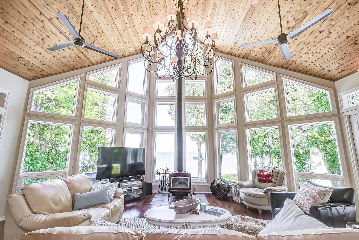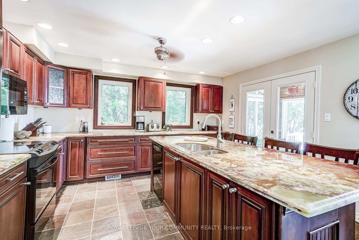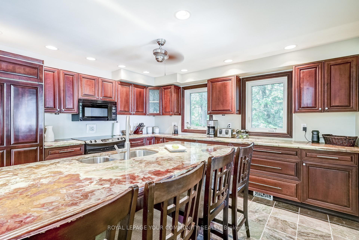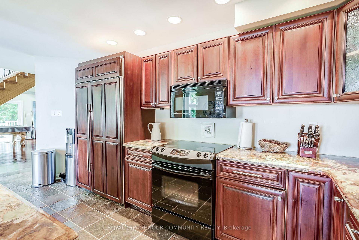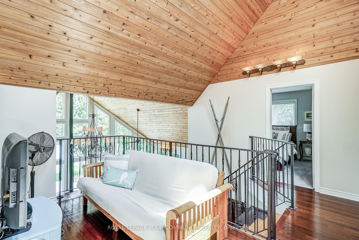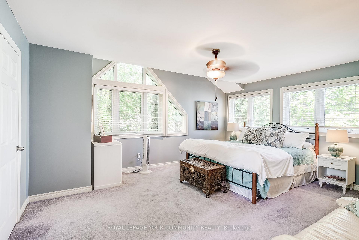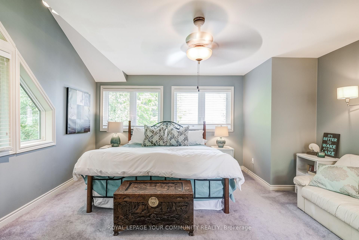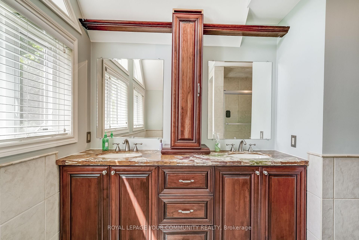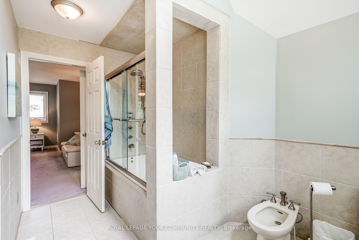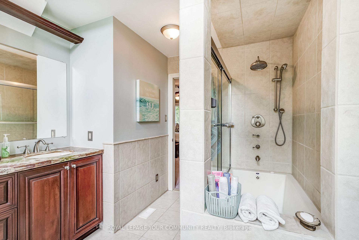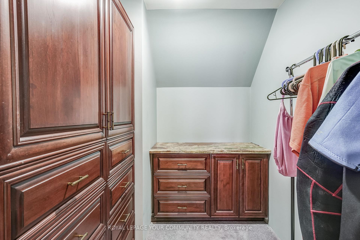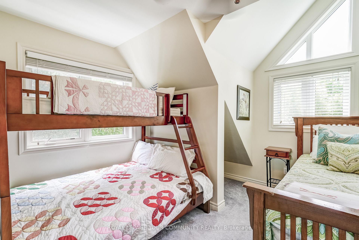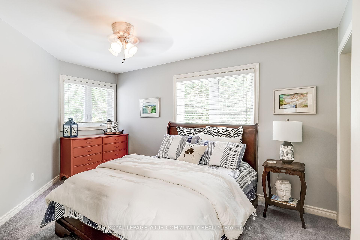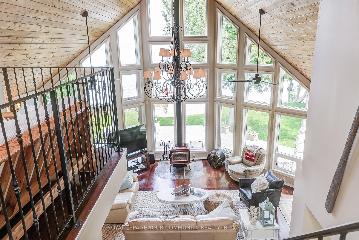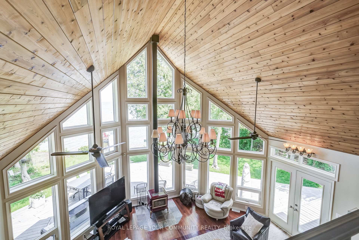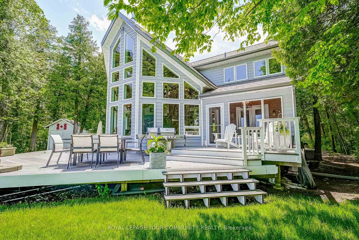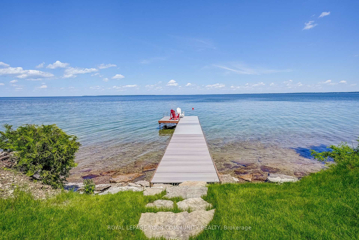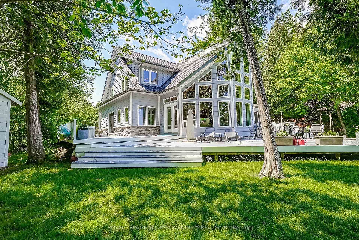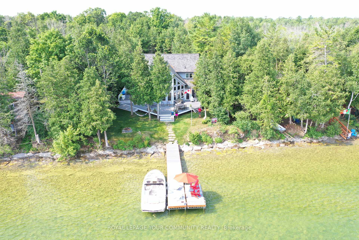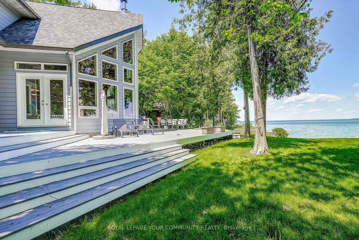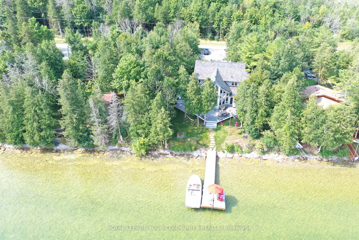$739,000
Available - For Sale
Listing ID: N12110254
334 Loon Road , Georgina Islands, L0E 1R0, York
| Escape to your dream waterfront getaway at 334 Loon Rd, Lake Simcoe. This 3-bedroom, 3-bathroom cottage retreat offers 2500 sq ft of inviting open-concept living, designed to capture sweeping lake views through floor-to-ceiling windows. Gather in the chef's kitchen, relax by the wood stove, and wake up to unforgettable sunrises. 85 ft of pristine waterfront, all under an hour from the GTA your lake life starts here! "Step into an open-concept layout with cathedral ceilings, pot lights, in. hardwood floors and plenty of room to cozy up next to the wood stove all with clear views of the water from the floor to ceiling windows. As you tour the main floor you will find a screened in sunroom , dining area as well as a gathering space with a full sized pool table. The kitchen boasts marble counters, sub zero fridge and a large centre island. Upstairs, the generously sized bedrooms easily accommodate doubles and/or bunk beds to accommodate your family and guests along with a 4pc bathroom. The primary bedroom includes an 6 pc ensuite and walk-in closet with organizers and windows providing a lake view. An additional loft area can provide guest space or work from home space. Key Features:3 bedrooms, 3 Washrooms, Multiple Walkouts to 1800 sq ft waterfront deck. Open-concept living/dining/kitchen/recreation space Forced Air heating and Central Air Conditioning. High Speed Internet Available. Concrete crawl space48 ft dock. Municipal garbage & recycling (weekly)Land lease with the Chippewas of Georgina Island in place until 2054. Boat or car ferry access. With approximately 85 feet of waterfront, you'll have front-row access to everything Lake Simcoe has to offer---boating, windsurfing, kiteboarding, fishing, or simply floating your cares away. Lake Simcoe also serves as a gateway to charming destinations like Barrie, Orillia, Jacksons Point, Beaverton, Lagoon City, and Lake Couchiching---all bursting with festivals, shopping, and lakeside fun. |
| Price | $739,000 |
| Taxes: | $5072.00 |
| Occupancy: | Owner |
| Address: | 334 Loon Road , Georgina Islands, L0E 1R0, York |
| Directions/Cross Streets: | Loon Rd / Bear Rd |
| Rooms: | 7 |
| Rooms +: | 1 |
| Bedrooms: | 3 |
| Bedrooms +: | 0 |
| Family Room: | T |
| Basement: | Crawl Space |
| Level/Floor | Room | Length(ft) | Width(ft) | Descriptions | |
| Room 1 | Main | Kitchen | 20.6 | 13.94 | Tile Floor, Marble Counter |
| Room 2 | Main | Living Ro | 30.01 | 41.66 | Hardwood Floor, Cathedral Ceiling(s), W/O To Water |
| Room 3 | Main | Recreatio | Hardwood Floor, Open Concept, W/O To Deck | ||
| Room 4 | Main | Laundry | 11.48 | 6.07 | |
| Room 5 | Second | Primary B | 15.25 | 16.79 | 6 Pc Ensuite, Walk-In Closet(s), Vaulted Ceiling(s) |
| Room 6 | Second | Bedroom 2 | 22.44 | 11.68 | Double Closet, Linen Closet, Broadloom |
| Room 7 | Second | Bedroom 3 | 10.66 | 14.17 | Double Closet, Broadloom |
| Room 8 | Second | Loft | Hardwood Floor, Overlooks Family | ||
| Room 9 | Main | Sunroom | 12.6 | 8.04 | W/O To Deck |
| Washroom Type | No. of Pieces | Level |
| Washroom Type 1 | 2 | Main |
| Washroom Type 2 | 4 | Second |
| Washroom Type 3 | 6 | Second |
| Washroom Type 4 | 0 | |
| Washroom Type 5 | 0 |
| Total Area: | 0.00 |
| Approximatly Age: | 6-15 |
| Property Type: | Detached |
| Style: | 2-Storey |
| Exterior: | Other |
| Garage Type: | None |
| (Parking/)Drive: | Private |
| Drive Parking Spaces: | 8 |
| Park #1 | |
| Parking Type: | Private |
| Park #2 | |
| Parking Type: | Private |
| Pool: | None |
| Other Structures: | Garden Shed |
| Approximatly Age: | 6-15 |
| Approximatly Square Footage: | 2000-2500 |
| Property Features: | Island |
| CAC Included: | N |
| Water Included: | N |
| Cabel TV Included: | N |
| Common Elements Included: | N |
| Heat Included: | N |
| Parking Included: | N |
| Condo Tax Included: | N |
| Building Insurance Included: | N |
| Fireplace/Stove: | Y |
| Heat Type: | Forced Air |
| Central Air Conditioning: | Central Air |
| Central Vac: | N |
| Laundry Level: | Syste |
| Ensuite Laundry: | F |
| Elevator Lift: | False |
| Sewers: | Septic |
| Water: | Lake/Rive |
| Water Supply Types: | Lake/River |
| Utilities-Cable: | N |
| Utilities-Hydro: | Y |
$
%
Years
This calculator is for demonstration purposes only. Always consult a professional
financial advisor before making personal financial decisions.
| Although the information displayed is believed to be accurate, no warranties or representations are made of any kind. |
| ROYAL LEPAGE YOUR COMMUNITY REALTY |
|
|

Dir:
416-828-2535
Bus:
647-462-9629
| Virtual Tour | Book Showing | Email a Friend |
Jump To:
At a Glance:
| Type: | Freehold - Detached |
| Area: | York |
| Municipality: | Georgina Islands |
| Neighbourhood: | Georgina Island |
| Style: | 2-Storey |
| Approximate Age: | 6-15 |
| Tax: | $5,072 |
| Beds: | 3 |
| Baths: | 3 |
| Fireplace: | Y |
| Pool: | None |
Locatin Map:
Payment Calculator:

