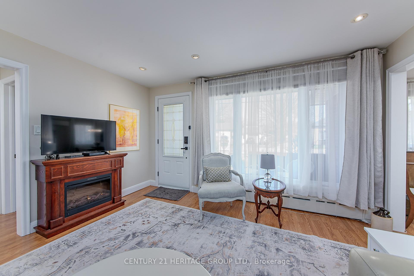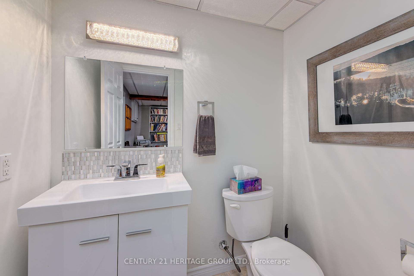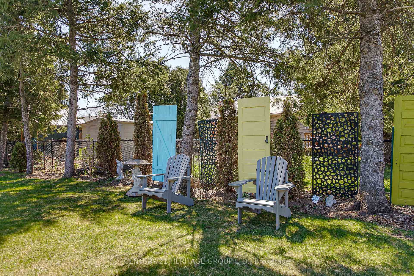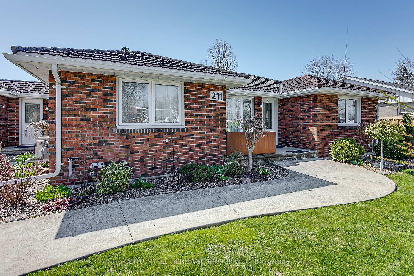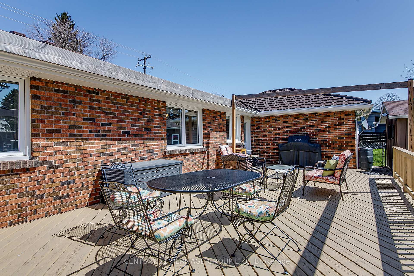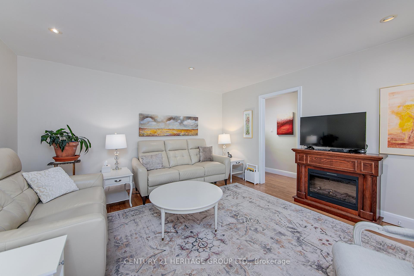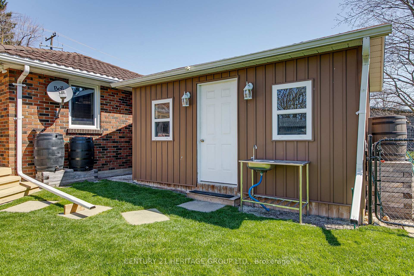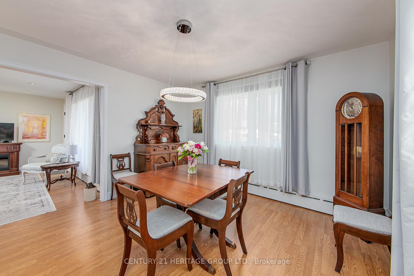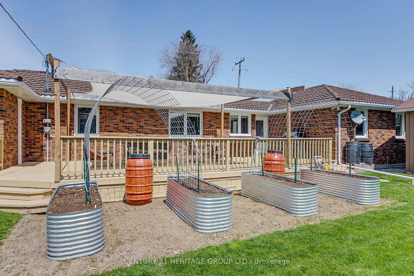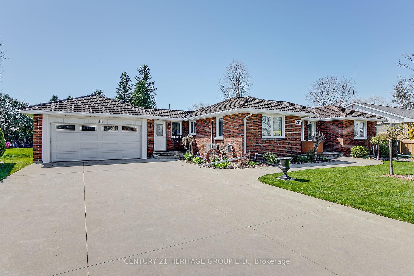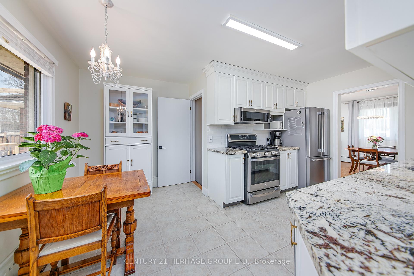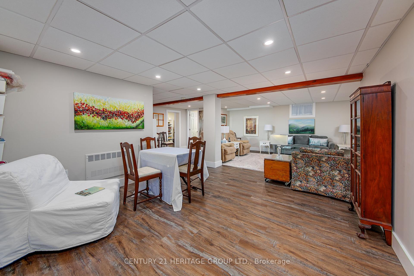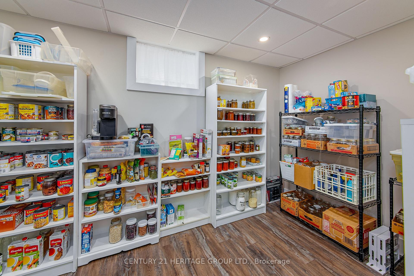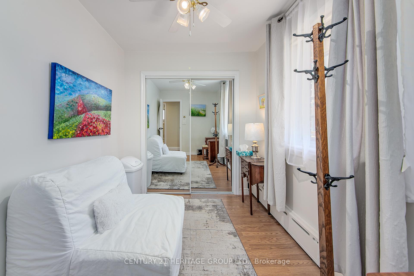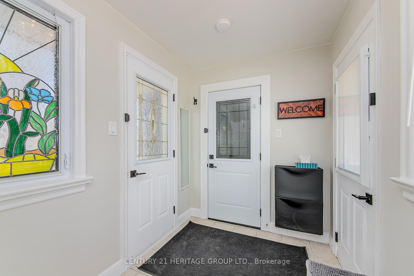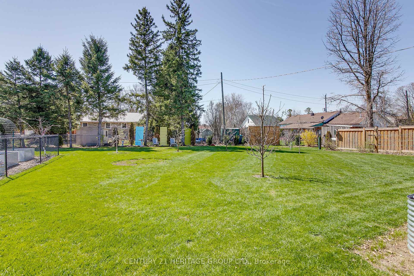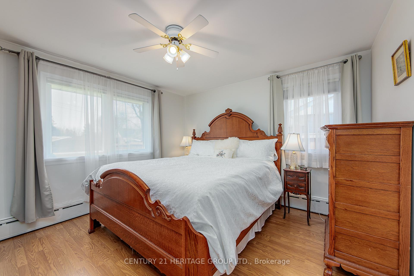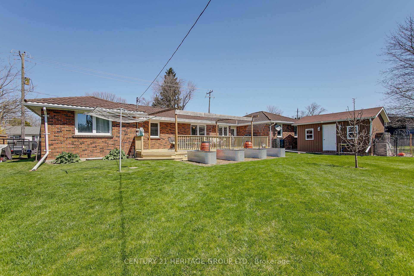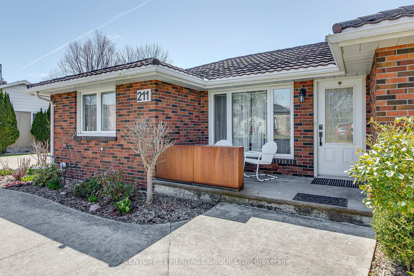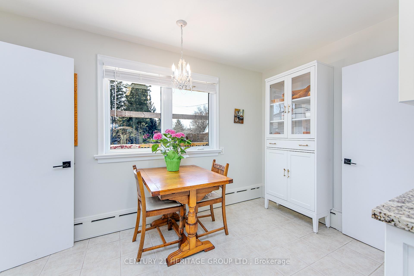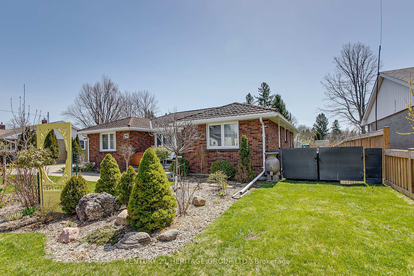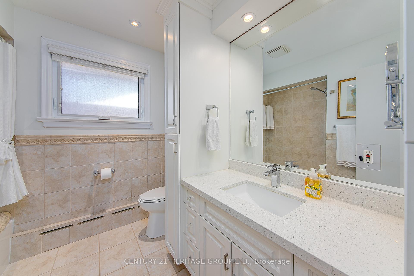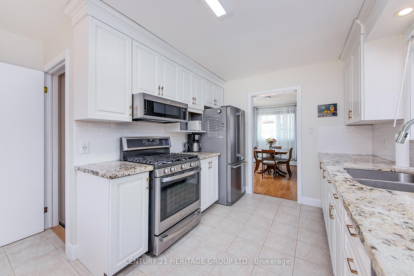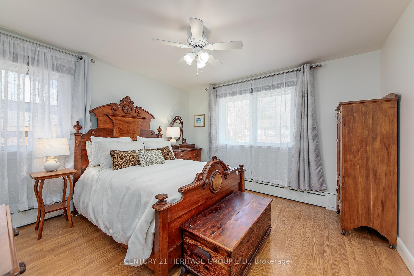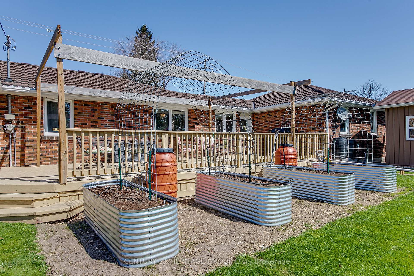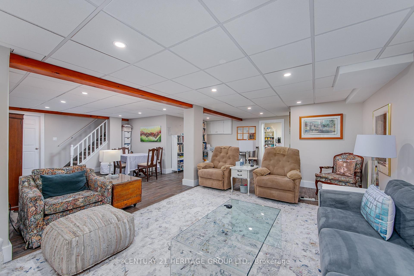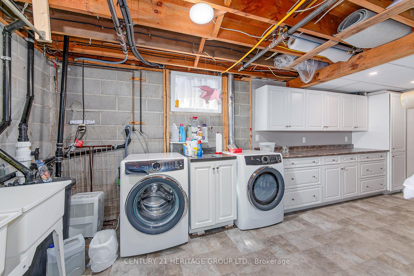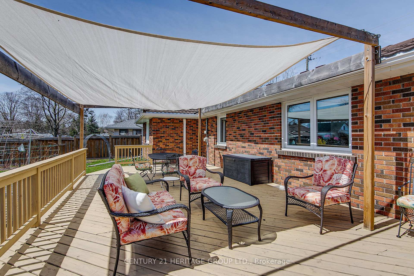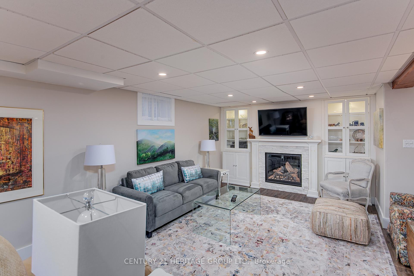$929,000
Available - For Sale
Listing ID: N12110101
211 Albert Stre , New Tecumseth, L9R 1B6, Simcoe
| Welcome to 211 Albert Street West, a brick bungalow in the heart of Alliston's uptown neighborhood. This home features beautiful gardens, a spacious deck, and is conveniently located near grocery stores, pet stores, and downtown shopping. Ideal for families, it's a short walk to local schools, parks, recreational facilities, and a cinema. It's also close to Stevenson Memorial Hospital. The property sits on a well-maintained lot with fruit trees and space for gardening. Inside, large windows provide plenty of natural light. Enjoy the inviting front porch, ample parking, and garage access. Its a perfect blend of comfort and practicality. Additional Features: 11x15 backyard workshop with hydro, 2024 ductless heat pump, generator inlet box, and surge protector |
| Price | $929,000 |
| Taxes: | $3714.77 |
| Occupancy: | Owner |
| Address: | 211 Albert Stre , New Tecumseth, L9R 1B6, Simcoe |
| Acreage: | < .50 |
| Directions/Cross Streets: | Albert Street West and King Street South |
| Rooms: | 8 |
| Rooms +: | 1 |
| Bedrooms: | 3 |
| Bedrooms +: | 1 |
| Family Room: | T |
| Basement: | Partially Fi |
| Level/Floor | Room | Length(ft) | Width(ft) | Descriptions | |
| Room 1 | Main | Kitchen | 15.74 | 12.14 | Granite Counters, Large Window, Tile Floor |
| Room 2 | Main | Dining Ro | 10.76 | 12.14 | Large Window, Laminate |
| Room 3 | Main | Living Ro | 13.78 | 14.43 | Large Window, Laminate |
| Room 4 | Main | Bedroom | 12.14 | 12.14 | South View, Laminate |
| Room 5 | Main | Bedroom 2 | 12.14 | 12.3 | North View, Laminate |
| Room 6 | Main | Bedroom | 11.15 | 7.35 | Laminate |
| Room 7 | Main | Bathroom | 8.53 | 8.2 | Quartz Counter, 4 Pc Bath, Tile Floor |
| Room 8 | Basement | Family Ro | 29.19 | 21.32 | Fireplace, B/I Bookcase, Vinyl Floor |
| Room 9 | Basement | Utility R | 28.21 | 9.18 | Combined w/Laundry |
| Room 10 | Basement | Bedroom | 11.81 | 6.89 | |
| Room 11 | Basement | Bathroom | 5.9 | 4.26 |
| Washroom Type | No. of Pieces | Level |
| Washroom Type 1 | 4 | Main |
| Washroom Type 2 | 2 | Basement |
| Washroom Type 3 | 0 | |
| Washroom Type 4 | 0 | |
| Washroom Type 5 | 0 | |
| Washroom Type 6 | 4 | Main |
| Washroom Type 7 | 2 | Basement |
| Washroom Type 8 | 0 | |
| Washroom Type 9 | 0 | |
| Washroom Type 10 | 0 |
| Total Area: | 0.00 |
| Approximatly Age: | 51-99 |
| Property Type: | Detached |
| Style: | Bungalow |
| Exterior: | Brick, Concrete Block |
| Garage Type: | Attached |
| (Parking/)Drive: | Available, |
| Drive Parking Spaces: | 6 |
| Park #1 | |
| Parking Type: | Available, |
| Park #2 | |
| Parking Type: | Available |
| Park #3 | |
| Parking Type: | Inside Ent |
| Pool: | None |
| Other Structures: | Workshop |
| Approximatly Age: | 51-99 |
| Approximatly Square Footage: | 1100-1500 |
| Property Features: | Fenced Yard, Hospital |
| CAC Included: | N |
| Water Included: | N |
| Cabel TV Included: | N |
| Common Elements Included: | N |
| Heat Included: | N |
| Parking Included: | N |
| Condo Tax Included: | N |
| Building Insurance Included: | N |
| Fireplace/Stove: | Y |
| Heat Type: | Radiant |
| Central Air Conditioning: | Other |
| Central Vac: | Y |
| Laundry Level: | Syste |
| Ensuite Laundry: | F |
| Elevator Lift: | False |
| Sewers: | Sewer |
| Utilities-Cable: | A |
| Utilities-Hydro: | Y |
$
%
Years
This calculator is for demonstration purposes only. Always consult a professional
financial advisor before making personal financial decisions.
| Although the information displayed is believed to be accurate, no warranties or representations are made of any kind. |
| CENTURY 21 HERITAGE GROUP LTD. |
|
|

Dir:
44.96x41.92x11
| Virtual Tour | Book Showing | Email a Friend |
Jump To:
At a Glance:
| Type: | Freehold - Detached |
| Area: | Simcoe |
| Municipality: | New Tecumseth |
| Neighbourhood: | Alliston |
| Style: | Bungalow |
| Approximate Age: | 51-99 |
| Tax: | $3,714.77 |
| Beds: | 3+1 |
| Baths: | 2 |
| Fireplace: | Y |
| Pool: | None |
Locatin Map:
Payment Calculator:

