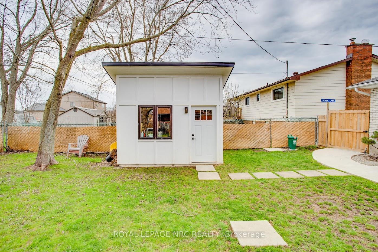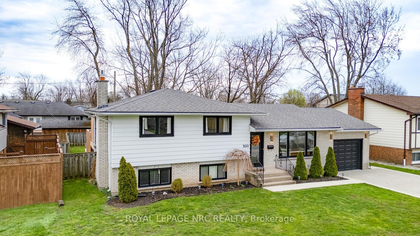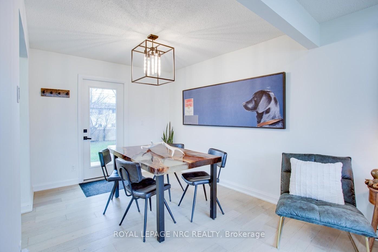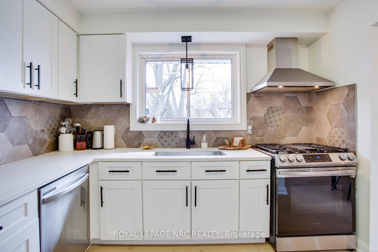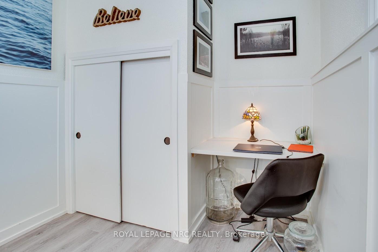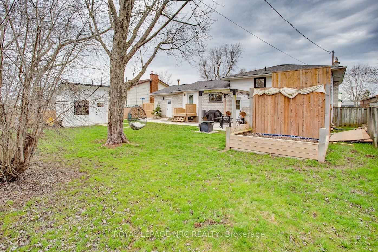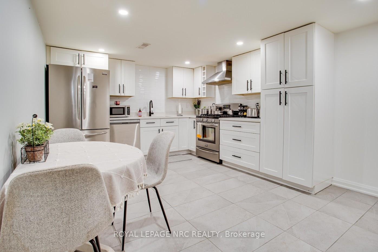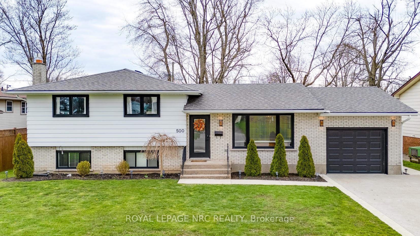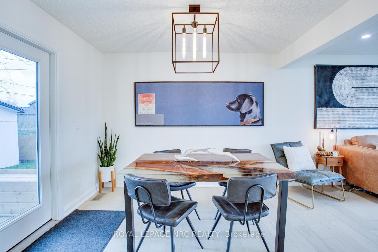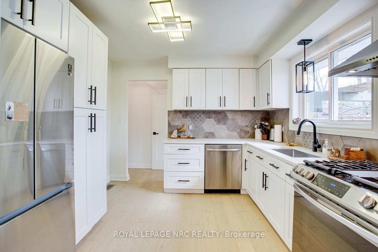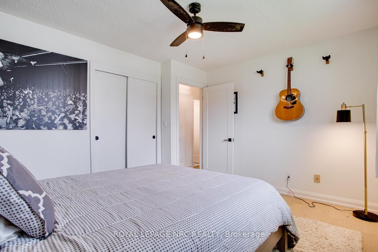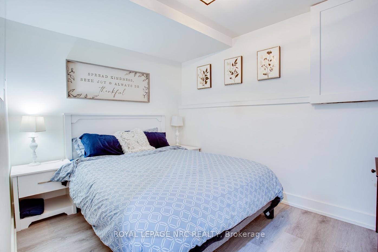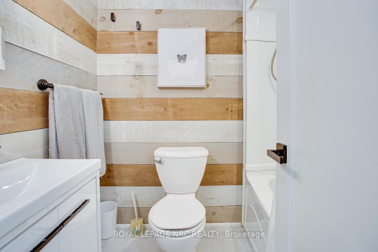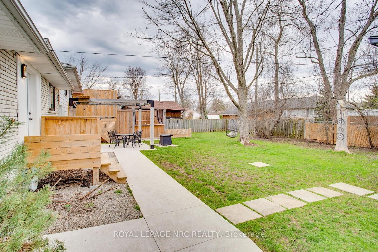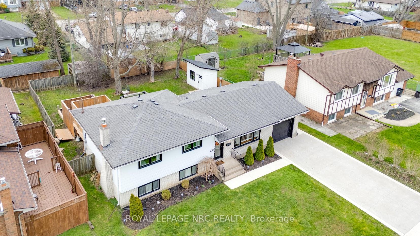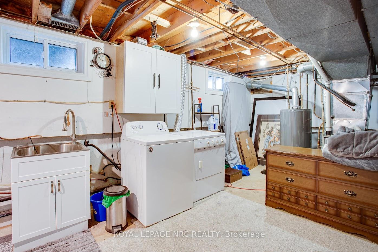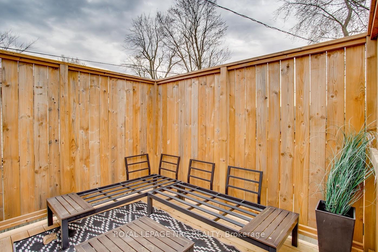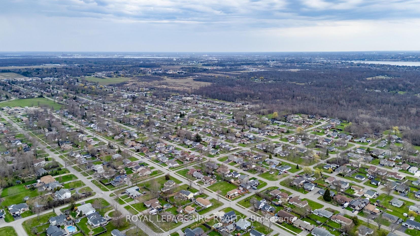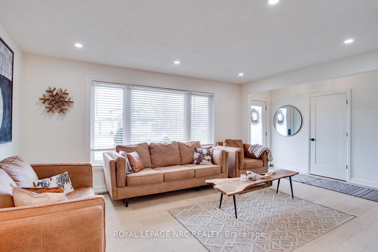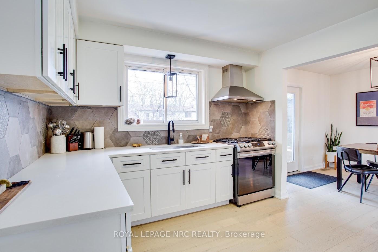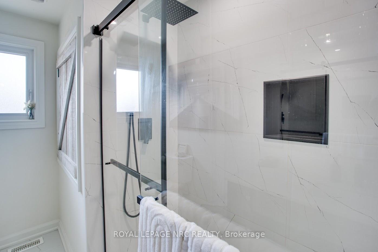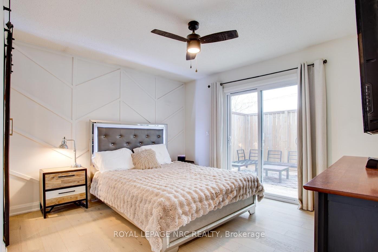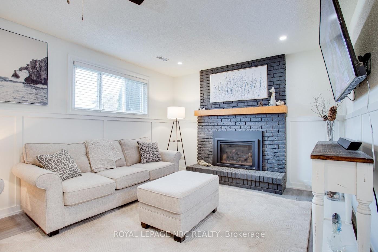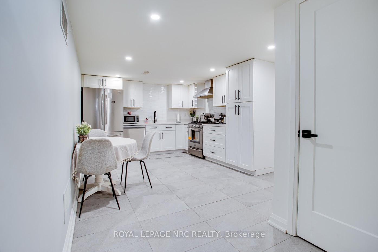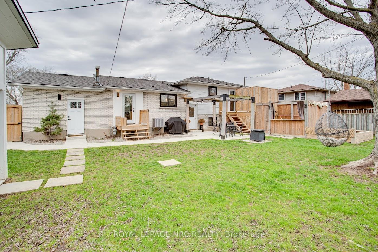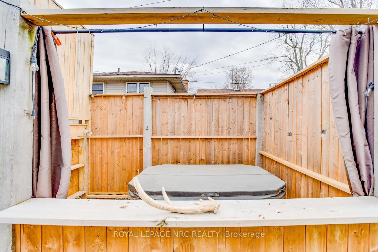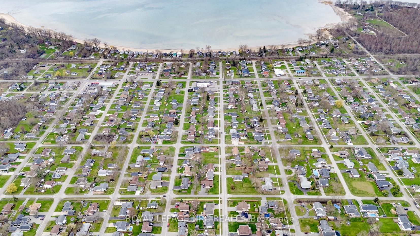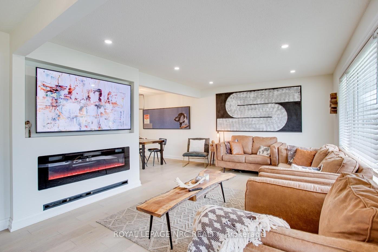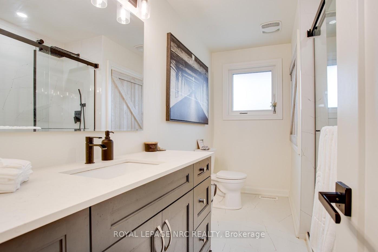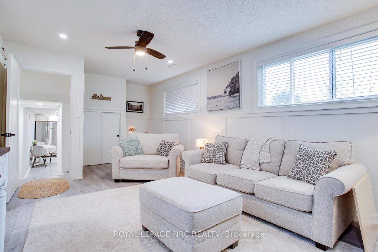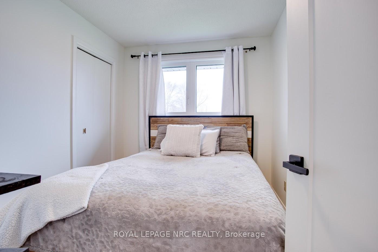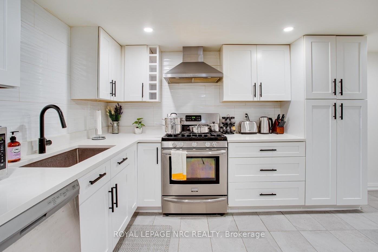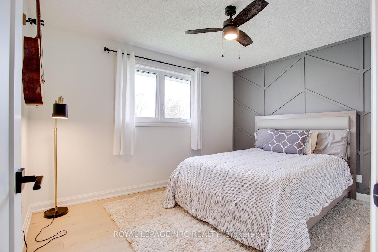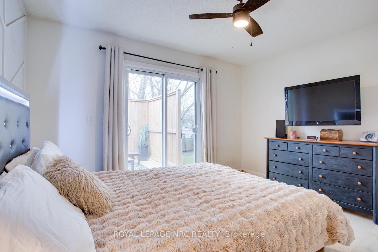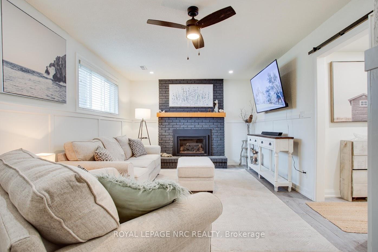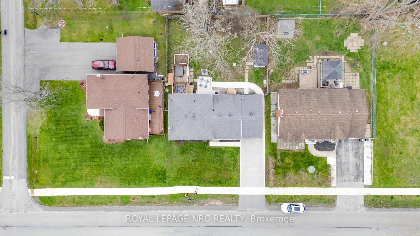$699,900
Available - For Sale
Listing ID: X12109897
500 Lakeside Road , Fort Erie, L2A 4X7, Niagara
| Welcome to 500 Lakeside Road, this 4-level side-split is packed with upgrades and charm from top to bottom. Wrapped in classic brick and sleek aluminum siding, it offers solid curb appeal and a warm welcome home. Step inside to find stunning engineered hardwood floors and an updated kitchen that's ready to inspire your inner chef complete with a gas oven and built-in dishwasher. Cozy up by the stylish 5' electric fireplace or head outside to your fully fenced backyard, where the hot tub is already bubbling for your next night under the stars! The primary bedroom features a private walkout to the deck morning coffees just got an upgrade! Fresh interior shaker-style doors, sparkling new pot lights, and a updated 100-amp panel, you can just move in and relax. On the main floor, you'll love the beautiful 3-piece bath with a tiled shower and the convenience of an LG all-in-one washer/dryer combo. Downstairs offers even more with a sleek 4-piece bath! Plus, with an owned hot water tank (2014) and an attached single garage, this home checks all the boxes. Bonus: the driveway and walkways feature attractive aggregate finishes! A true gem steps from the water and ready for you to make it yours. Don't miss it, homes like this don't last long! |
| Price | $699,900 |
| Taxes: | $3369.00 |
| Occupancy: | Owner |
| Address: | 500 Lakeside Road , Fort Erie, L2A 4X7, Niagara |
| Acreage: | < .50 |
| Directions/Cross Streets: | Dominion Rd. |
| Rooms: | 6 |
| Rooms +: | 4 |
| Bedrooms: | 3 |
| Bedrooms +: | 1 |
| Family Room: | T |
| Basement: | Separate Ent |
| Level/Floor | Room | Length(ft) | Width(ft) | Descriptions | |
| Room 1 | Main | Living Ro | 19.68 | 11.81 | |
| Room 2 | Main | Dining Ro | 11.15 | 9.18 | |
| Room 3 | Main | Kitchen | 10.5 | 10.17 | |
| Room 4 | Main | Bathroom | 10.99 | 6.92 | |
| Room 5 | Main | Bedroom | 12.6 | 10.96 | |
| Room 6 | Main | Bedroom | 12.6 | 10.5 | |
| Room 7 | Main | Bedroom | 8.2 | 9.51 | |
| Room 8 | Lower | Bedroom | 10.5 | 8.53 | |
| Room 9 | Lower | Bathroom | 4.92 | 6.56 | |
| Room 10 | Lower | Living Ro | 22.63 | 11.81 | |
| Room 11 | Lower | Kitchen | 18.7 | 11.15 | |
| Room 12 | Lower | Laundry | 18.7 | 11.12 |
| Washroom Type | No. of Pieces | Level |
| Washroom Type 1 | 3 | Main |
| Washroom Type 2 | 4 | Lower |
| Washroom Type 3 | 0 | |
| Washroom Type 4 | 0 | |
| Washroom Type 5 | 0 | |
| Washroom Type 6 | 3 | Main |
| Washroom Type 7 | 4 | Lower |
| Washroom Type 8 | 0 | |
| Washroom Type 9 | 0 | |
| Washroom Type 10 | 0 |
| Total Area: | 0.00 |
| Property Type: | Detached |
| Style: | Backsplit 4 |
| Exterior: | Brick Front, Aluminum Siding |
| Garage Type: | Attached |
| (Parking/)Drive: | Private Do |
| Drive Parking Spaces: | 2 |
| Park #1 | |
| Parking Type: | Private Do |
| Park #2 | |
| Parking Type: | Private Do |
| Pool: | None |
| Approximatly Square Footage: | 700-1100 |
| Property Features: | Fenced Yard |
| CAC Included: | N |
| Water Included: | N |
| Cabel TV Included: | N |
| Common Elements Included: | N |
| Heat Included: | N |
| Parking Included: | N |
| Condo Tax Included: | N |
| Building Insurance Included: | N |
| Fireplace/Stove: | Y |
| Heat Type: | Forced Air |
| Central Air Conditioning: | Central Air |
| Central Vac: | N |
| Laundry Level: | Syste |
| Ensuite Laundry: | F |
| Sewers: | Sewer |
| Utilities-Cable: | A |
| Utilities-Hydro: | Y |
$
%
Years
This calculator is for demonstration purposes only. Always consult a professional
financial advisor before making personal financial decisions.
| Although the information displayed is believed to be accurate, no warranties or representations are made of any kind. |
| ROYAL LEPAGE NRC REALTY |
|
|

Dir:
416-828-2535
Bus:
647-462-9629
| Book Showing | Email a Friend |
Jump To:
At a Glance:
| Type: | Freehold - Detached |
| Area: | Niagara |
| Municipality: | Fort Erie |
| Neighbourhood: | 334 - Crescent Park |
| Style: | Backsplit 4 |
| Tax: | $3,369 |
| Beds: | 3+1 |
| Baths: | 2 |
| Fireplace: | Y |
| Pool: | None |
Locatin Map:
Payment Calculator:

