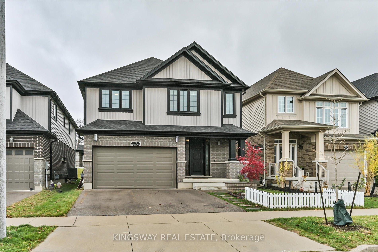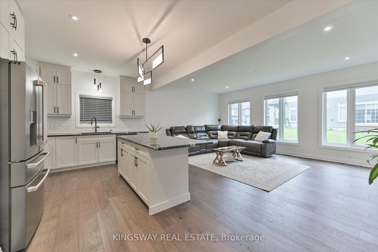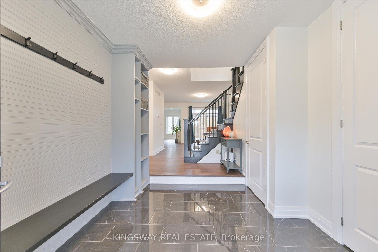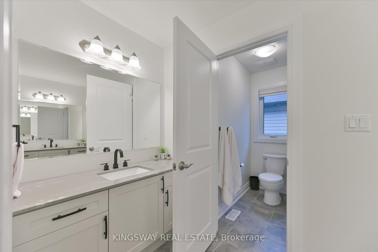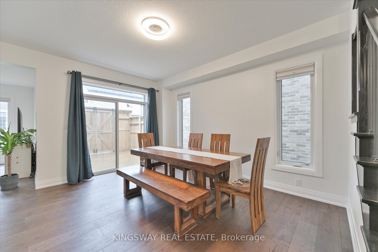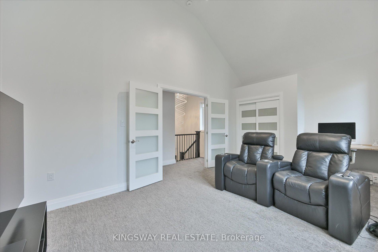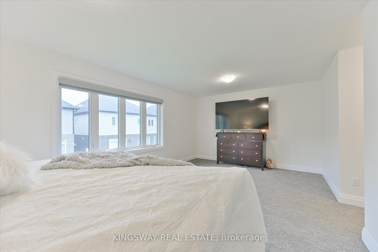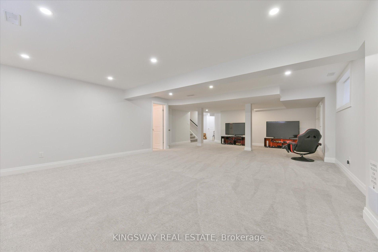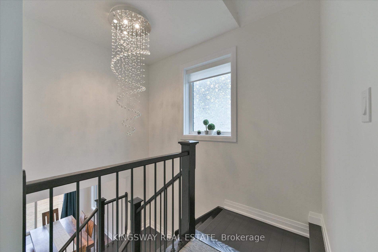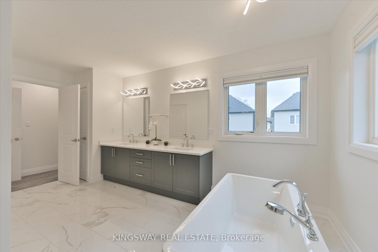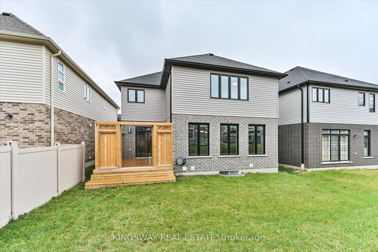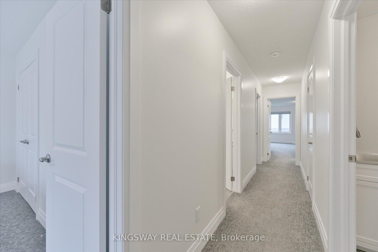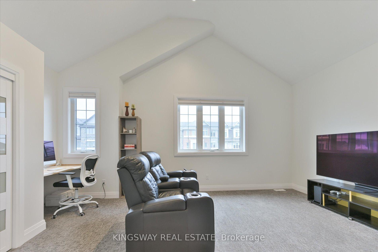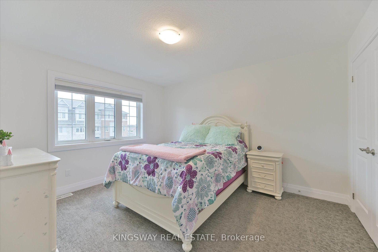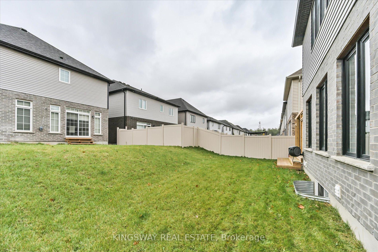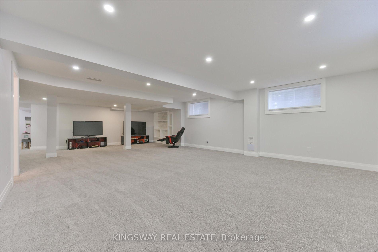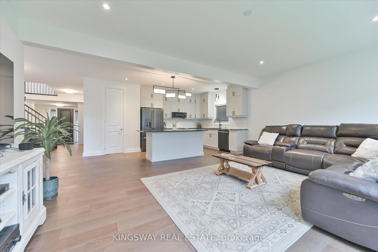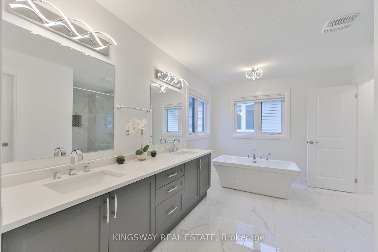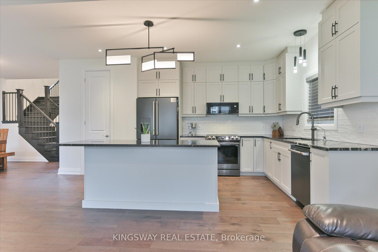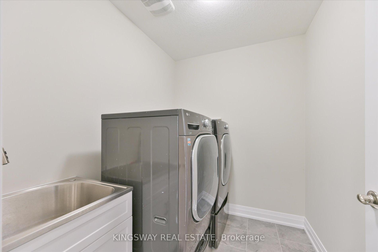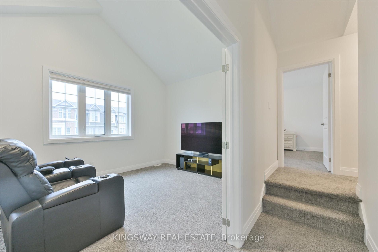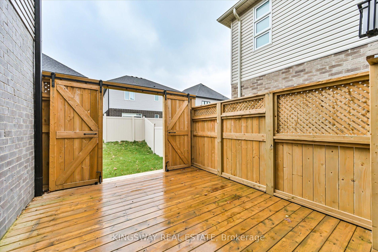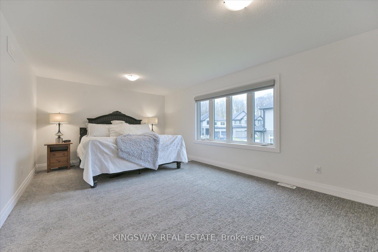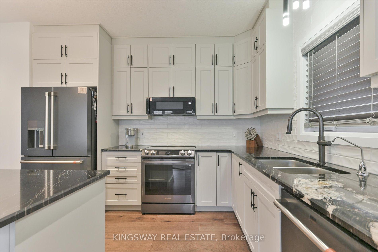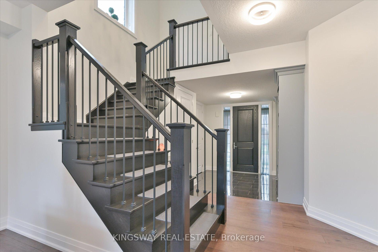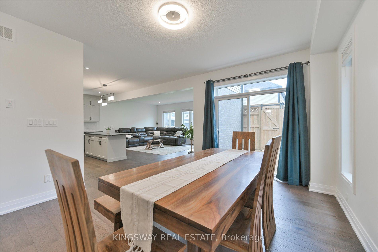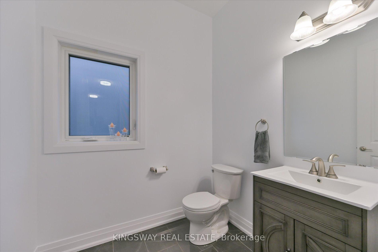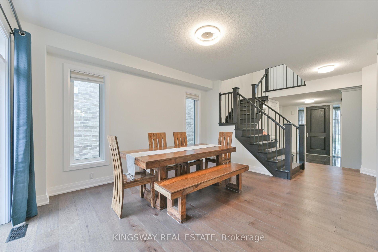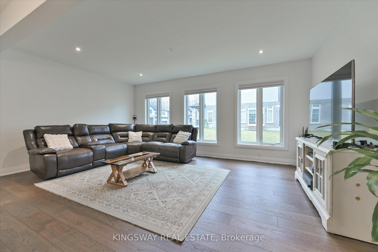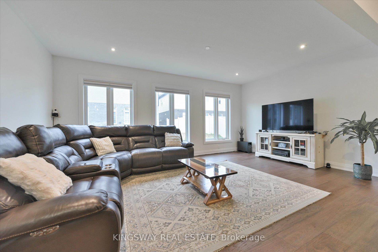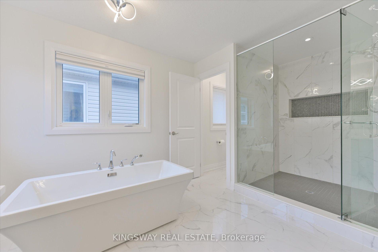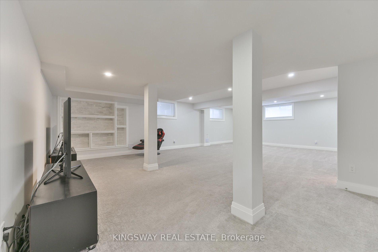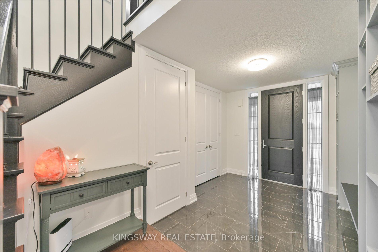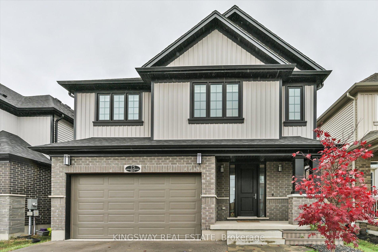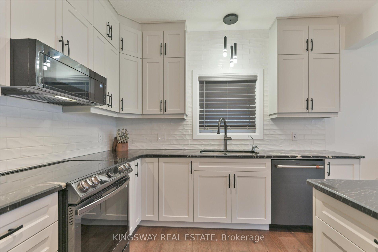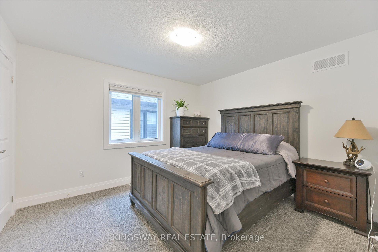$1,249,999
Available - For Sale
Listing ID: X12109894
75 Monarch Woods Driv , Kitchener, N2P 2J6, Waterloo
| Discover your dream home in one of South Kitcheners most rapidly growing neighborhoods. This stunning single-detached home boasts nearly 2,700 sqft above ground, complemented by a finished basement for added living space. With 4 spacious bedrooms and 3.5 beautifully designed bathrooms, this property is perfect for families and entertainers alike.The primary suite is a true retreat, featuring a large walk-in closet and a spa-like ensuite with luxurious finishes. The main level showcases an open-concept living area, bathed in natural light from the oversized windows, and highlighted by elegant hardwood flooring throughout.The welcoming foyer is designed with practical built-in cubbies, perfect for keeping your entryway tidy and organized. At the heart of the home, the stunning kitchen features a large island, state-of-the-art appliances, and a generously sized pantry for all your organizational needs. Step outside onto the walk-out deck, perfect for entertaining or unwinding in the beautifully landscaped backyard. This home features modern finishes, thoughtful storage solutions, and a vibrant, contemporary colour palette. Situated close to major highways, schools, and all essential amenities, this home offers unparalleled convenience and sophistication. |
| Price | $1,249,999 |
| Taxes: | $7369.69 |
| Occupancy: | Owner |
| Address: | 75 Monarch Woods Driv , Kitchener, N2P 2J6, Waterloo |
| Directions/Cross Streets: | HOMER WATSON |
| Rooms: | 11 |
| Bedrooms: | 4 |
| Bedrooms +: | 0 |
| Family Room: | T |
| Basement: | Finished |
| Level/Floor | Room | Length(ft) | Width(ft) | Descriptions | |
| Room 1 | Main | Living Ro | 19.09 | 13.38 | |
| Room 2 | Main | Kitchen | 11.09 | 11.18 | |
| Room 3 | Main | Dining Ro | 12.79 | 14.5 | |
| Room 4 | Second | Primary B | 20.8 | 12.99 | 5 Pc Ensuite, Walk-In Closet(s) |
| Room 5 | Second | Bedroom 2 | 10.99 | 11.91 | |
| Room 6 | Second | Bedroom 3 | 10.99 | 12.99 | |
| Room 7 | Second | Bedroom 4 | 16.7 | 11.51 | |
| Room 8 | Basement | Recreatio | 20.11 | 31.09 |
| Washroom Type | No. of Pieces | Level |
| Washroom Type 1 | 2 | |
| Washroom Type 2 | 3 | |
| Washroom Type 3 | 5 | |
| Washroom Type 4 | 5 | |
| Washroom Type 5 | 0 |
| Total Area: | 0.00 |
| Approximatly Age: | 0-5 |
| Property Type: | Detached |
| Style: | 2-Storey |
| Exterior: | Aluminum Siding, Brick Front |
| Garage Type: | Attached |
| (Parking/)Drive: | Available |
| Drive Parking Spaces: | 2 |
| Park #1 | |
| Parking Type: | Available |
| Park #2 | |
| Parking Type: | Available |
| Pool: | None |
| Approximatly Age: | 0-5 |
| Approximatly Square Footage: | 2500-3000 |
| CAC Included: | N |
| Water Included: | N |
| Cabel TV Included: | N |
| Common Elements Included: | N |
| Heat Included: | N |
| Parking Included: | N |
| Condo Tax Included: | N |
| Building Insurance Included: | N |
| Fireplace/Stove: | N |
| Heat Type: | Forced Air |
| Central Air Conditioning: | Central Air |
| Central Vac: | N |
| Laundry Level: | Syste |
| Ensuite Laundry: | F |
| Sewers: | Sewer |
$
%
Years
This calculator is for demonstration purposes only. Always consult a professional
financial advisor before making personal financial decisions.
| Although the information displayed is believed to be accurate, no warranties or representations are made of any kind. |
| KINGSWAY REAL ESTATE |
|
|

Dir:
416-828-2535
Bus:
647-462-9629
| Book Showing | Email a Friend |
Jump To:
At a Glance:
| Type: | Freehold - Detached |
| Area: | Waterloo |
| Municipality: | Kitchener |
| Neighbourhood: | Dufferin Grove |
| Style: | 2-Storey |
| Approximate Age: | 0-5 |
| Tax: | $7,369.69 |
| Beds: | 4 |
| Baths: | 4 |
| Fireplace: | N |
| Pool: | None |
Locatin Map:
Payment Calculator:

