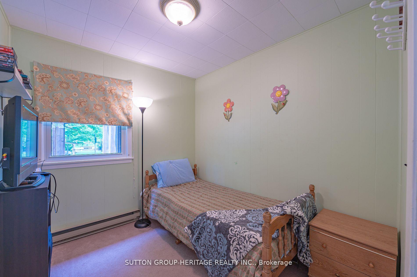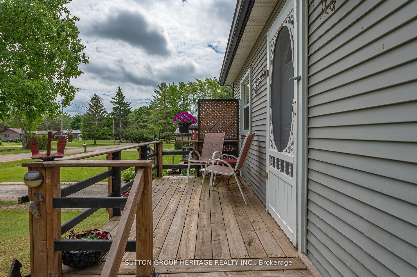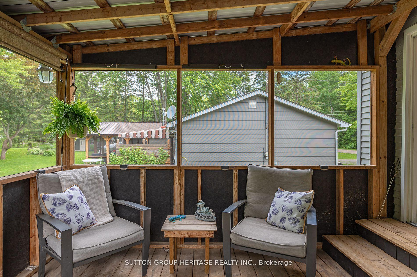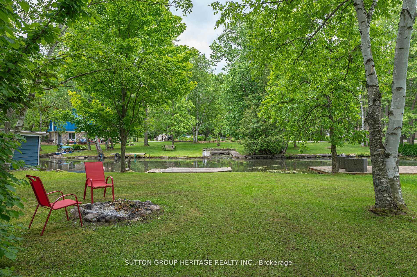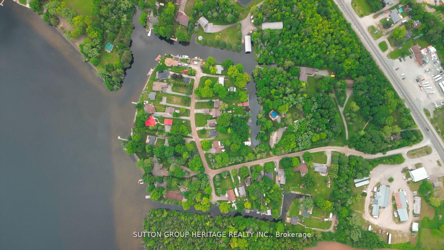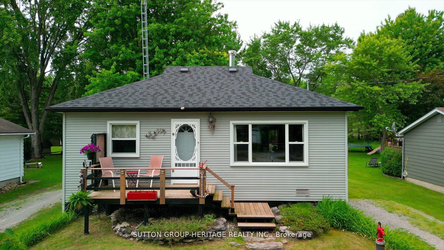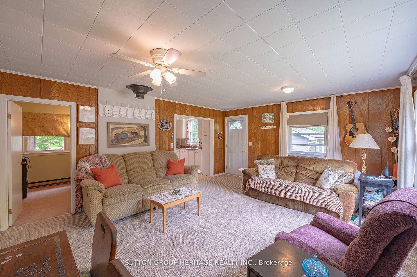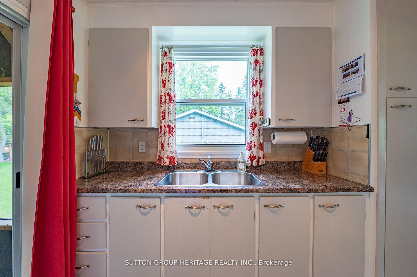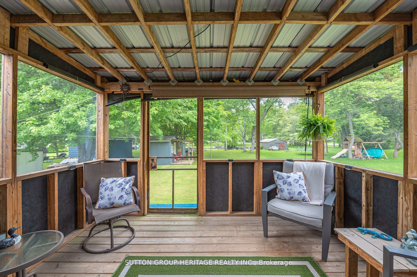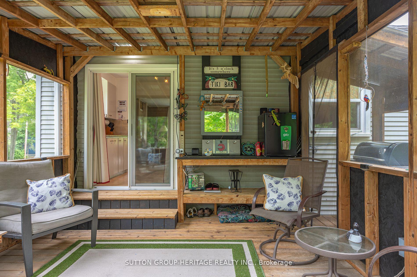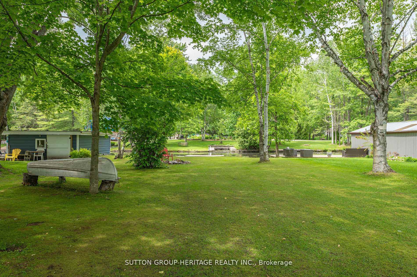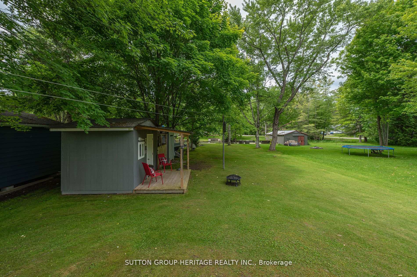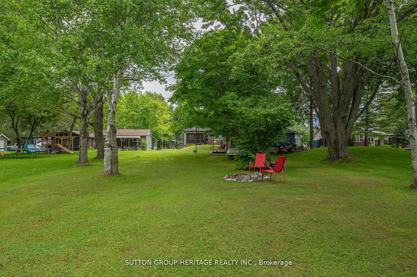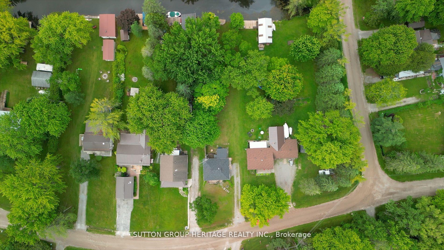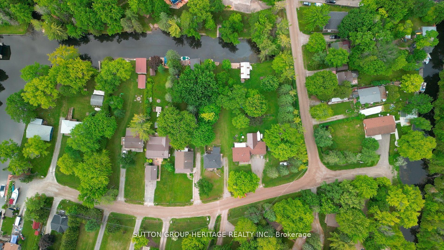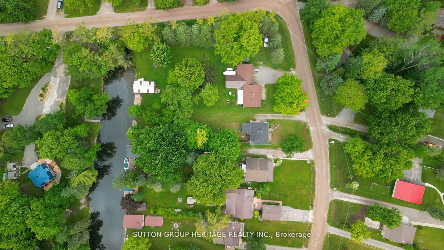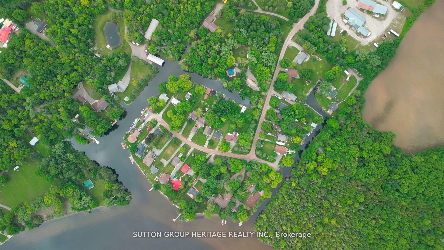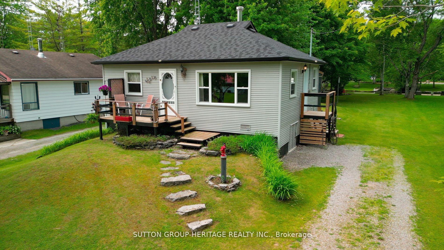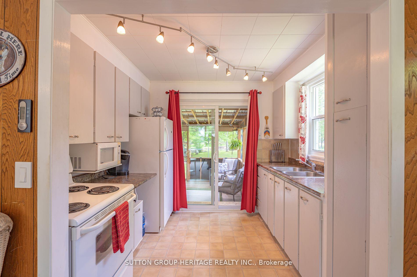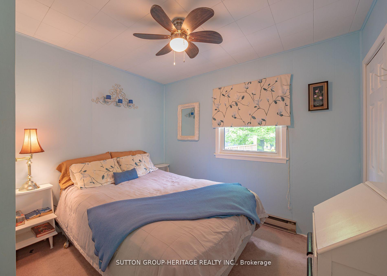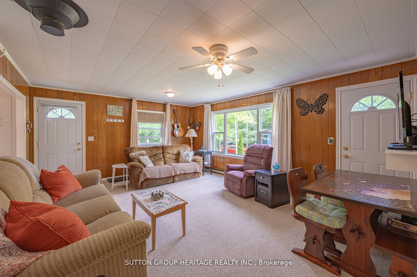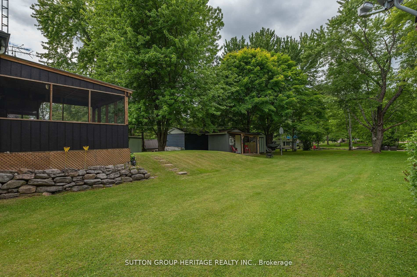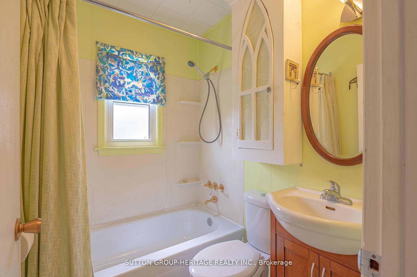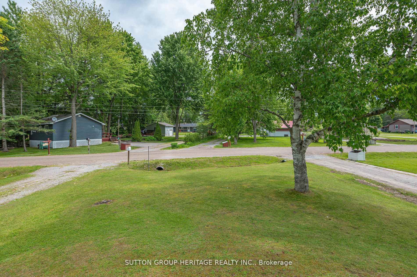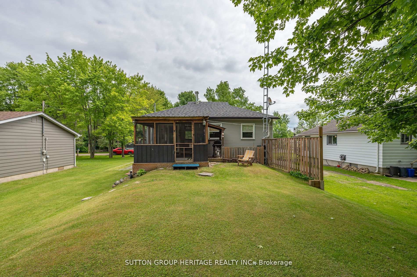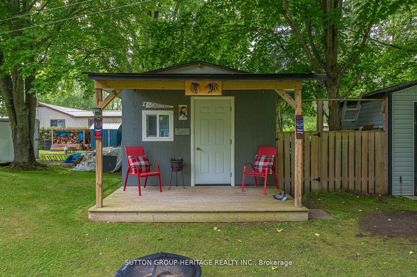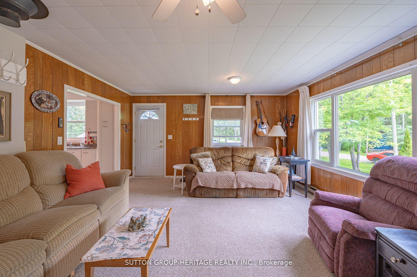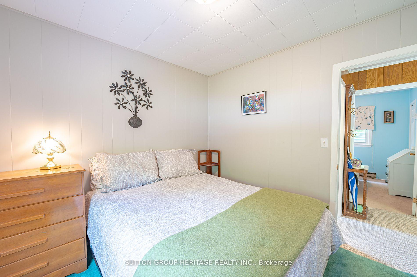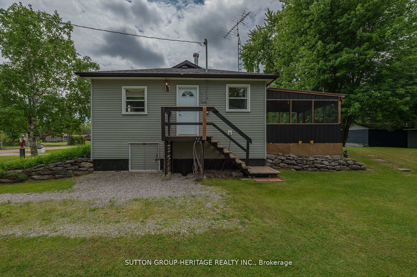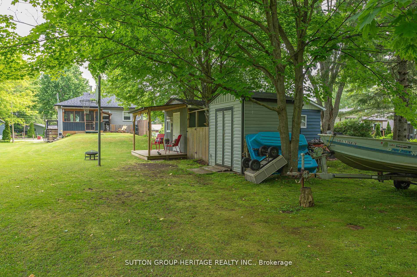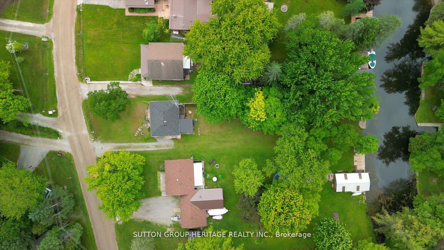$599,000
Available - For Sale
Listing ID: X12109572
15 Sackitt Road , Kawartha Lakes, K0M 1N0, Kawartha Lakes
| Looking to live in a friendly waterfront community? This 3 bedroom bungalow home/cottage on a canal with direct access to Cameron Lake and the Trent System could be just what you're looking for! Located 5 minutes from Fenelon Falls - nicknamed 'Jewel of the Kawarthas' and accessible by boat or short drive. Enjoy the outdoors either fishing off your dock, sitting by the campfire or golfing at the local Golf Course. Good sized bedrooms along with a bonus screened in sunroom overlooking a deep lot and canal. Extra room for family or friends to stay over in your back yard bunkie. Along with extra storage space in the large cement floor crawl space. Enjoy all aspects of the cottage life along with the convenience of close by stores, shops, restaurants, schools, community center and much more! |
| Price | $599,000 |
| Taxes: | $1973.46 |
| Occupancy: | Owner |
| Address: | 15 Sackitt Road , Kawartha Lakes, K0M 1N0, Kawartha Lakes |
| Directions/Cross Streets: | Hwy 35 & Jubb's Shore |
| Rooms: | 5 |
| Bedrooms: | 3 |
| Bedrooms +: | 0 |
| Family Room: | T |
| Basement: | Crawl Space |
| Level/Floor | Room | Length(ft) | Width(ft) | Descriptions | |
| Room 1 | Main | Living Ro | 18.34 | 14.6 | Large Window, Broadloom, Overlooks Frontyard |
| Room 2 | Main | Kitchen | 9.68 | 8.56 | Galley Kitchen, Linoleum, W/O To Sunroom |
| Room 3 | Main | Bedroom | 9.25 | 8.99 | Window, Broadloom, Closet |
| Room 4 | Main | Bedroom 2 | 9.84 | 8.66 | Window, Broadloom, Closet |
| Room 5 | Main | Bedroom 3 | 8.66 | 7.94 | Window, Broadloom, Closet |
| Room 6 | Main | Sunroom | 11.97 | 11.97 | W/O To Yard |
| Washroom Type | No. of Pieces | Level |
| Washroom Type 1 | 4 | Main |
| Washroom Type 2 | 0 | |
| Washroom Type 3 | 0 | |
| Washroom Type 4 | 0 | |
| Washroom Type 5 | 0 |
| Total Area: | 0.00 |
| Property Type: | Detached |
| Style: | Bungalow |
| Exterior: | Vinyl Siding |
| Garage Type: | None |
| Drive Parking Spaces: | 3 |
| Pool: | None |
| Other Structures: | Shed |
| Approximatly Square Footage: | 700-1100 |
| CAC Included: | N |
| Water Included: | N |
| Cabel TV Included: | N |
| Common Elements Included: | N |
| Heat Included: | N |
| Parking Included: | N |
| Condo Tax Included: | N |
| Building Insurance Included: | N |
| Fireplace/Stove: | N |
| Heat Type: | Baseboard |
| Central Air Conditioning: | None |
| Central Vac: | N |
| Laundry Level: | Syste |
| Ensuite Laundry: | F |
| Sewers: | Septic |
| Water: | Drilled W |
| Water Supply Types: | Drilled Well |
$
%
Years
This calculator is for demonstration purposes only. Always consult a professional
financial advisor before making personal financial decisions.
| Although the information displayed is believed to be accurate, no warranties or representations are made of any kind. |
| SUTTON GROUP-HERITAGE REALTY INC. |
|
|

Dir:
59.28x263.28x5
| Virtual Tour | Book Showing | Email a Friend |
Jump To:
At a Glance:
| Type: | Freehold - Detached |
| Area: | Kawartha Lakes |
| Municipality: | Kawartha Lakes |
| Neighbourhood: | Fenelon Falls |
| Style: | Bungalow |
| Tax: | $1,973.46 |
| Beds: | 3 |
| Baths: | 1 |
| Fireplace: | N |
| Pool: | None |
Locatin Map:
Payment Calculator:

