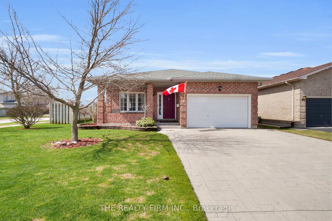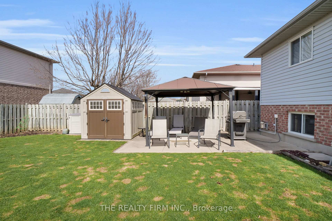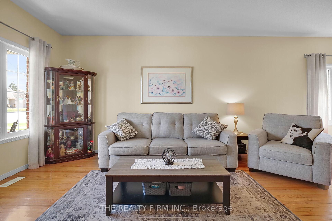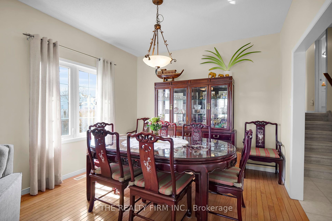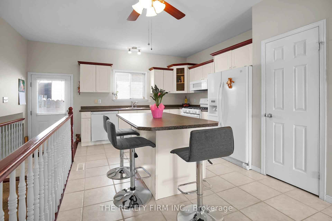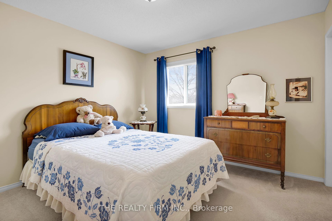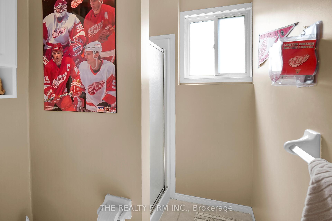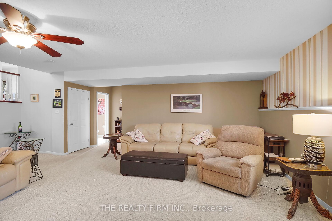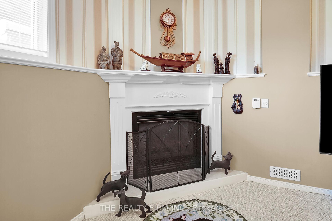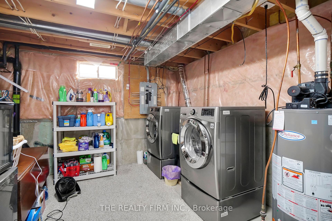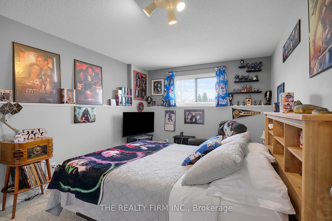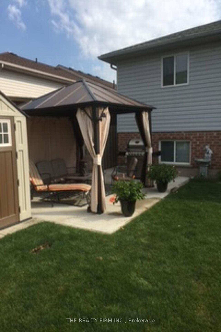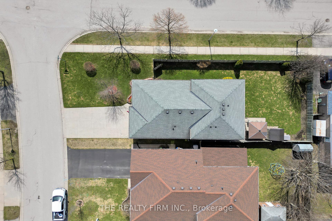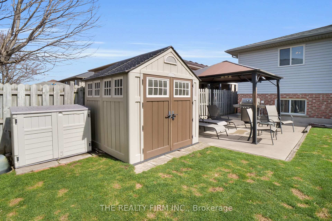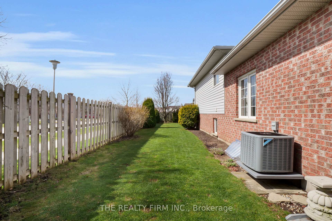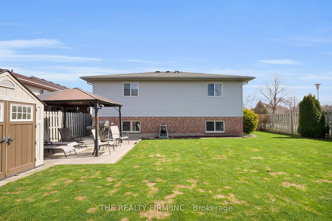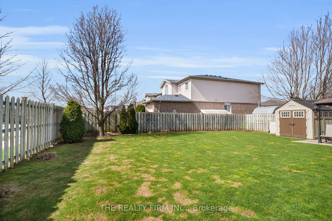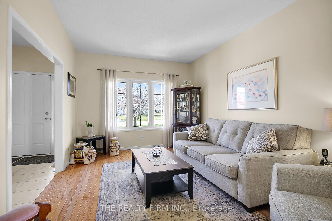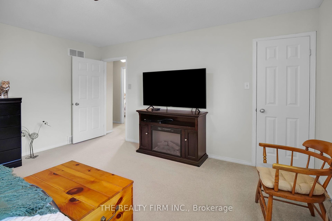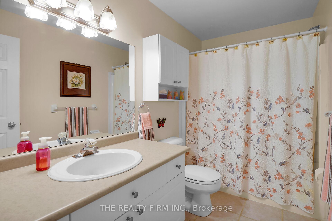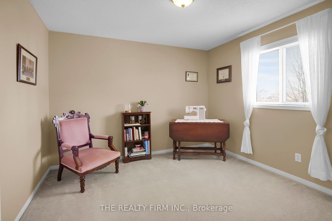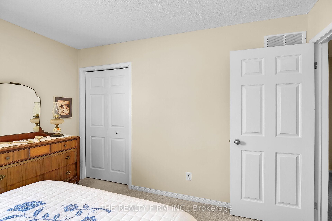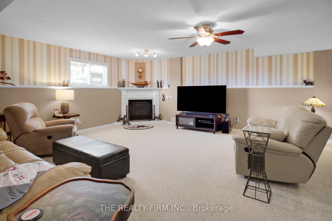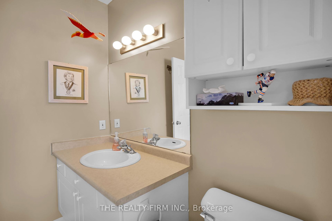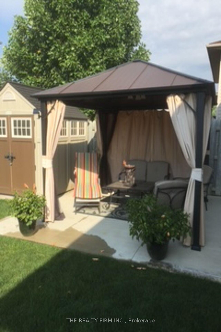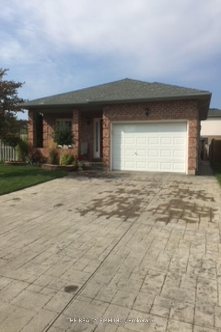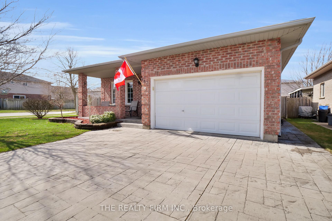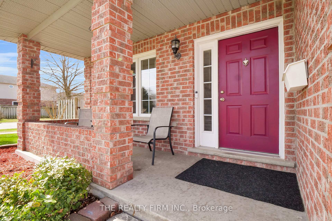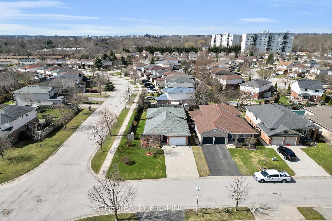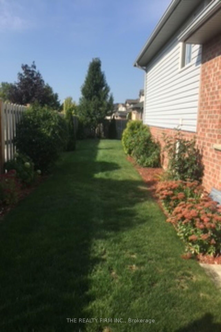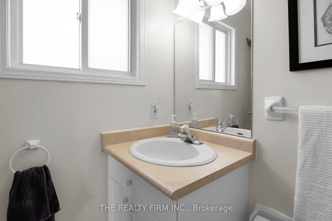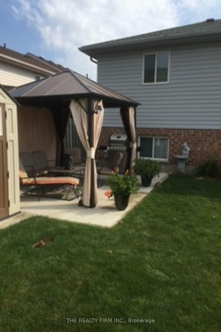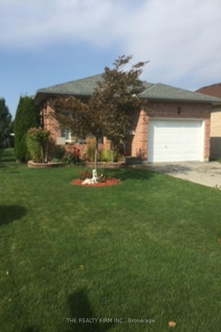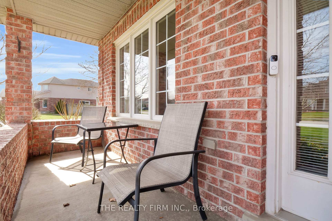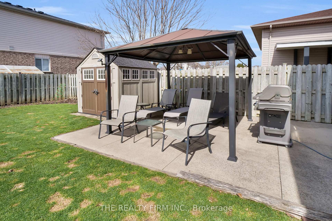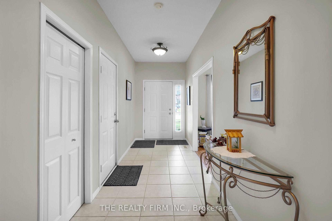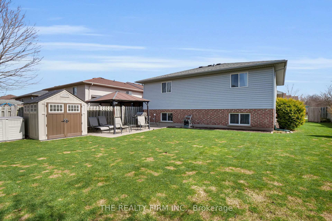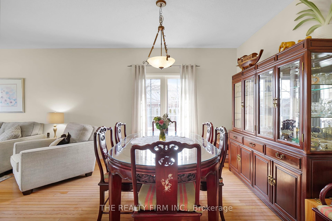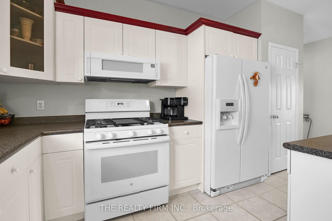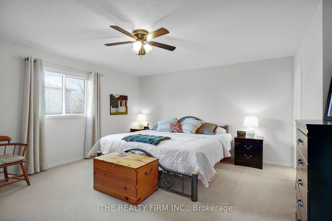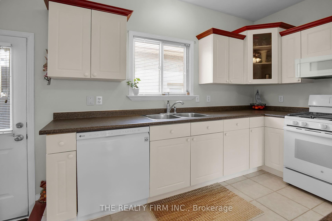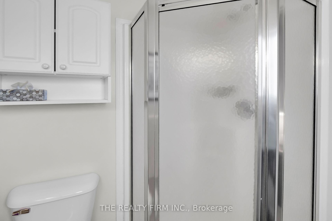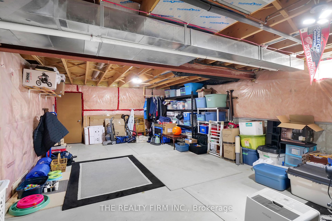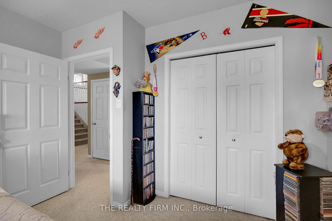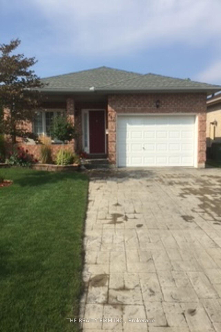$719,900
Available - For Sale
Listing ID: X12066910
487 Forest Creek Plac , London East, N5Y 5T6, Middlesex
| Welcome to 487 Forest Creel Place! Discover your dream family home nestled on a peaceful cul-de-sac in a desirable Northeast London neighbourhood. This immaculate 4-level backsplit offers over 2000 sq ft of finished living space, perfect for growing families. Enjoy bright principal rooms including a welcoming living room and dining area. The heart of the home is the open-concept kitchen featuring a convenient eating island. Step down to the cozy lower-level family room, complete with a gas fireplace ideal for relaxing evenings. Upstairs, the primary suite boasts a private 3-piece ensuite and a walk-in closet. Three additional spacious bedrooms and two more full bathrooms provide ample room for everyone. Outside, escape to your private, fully fenced backyard oasis! Meticulously maintained, it features a lovely patio with a gazebo for summer enjoyment and a handy garden shed. Impressive curb appeal with a stamped concrete drive and walkways. Location is paramount enjoy minimal traffic and the incredible Kilally River Valley trails practically at your doorstep! Major updates include Furnace & Central Air (2020) and Roof (approx. 8 years ago). Don't miss this incredible opportunity book your showing today! |
| Price | $719,900 |
| Taxes: | $4279.00 |
| Assessment Year: | 2024 |
| Occupancy: | Owner |
| Address: | 487 Forest Creek Plac , London East, N5Y 5T6, Middlesex |
| Directions/Cross Streets: | Edenridge Dr. |
| Rooms: | 9 |
| Bedrooms: | 3 |
| Bedrooms +: | 1 |
| Family Room: | F |
| Basement: | Full |
| Level/Floor | Room | Length(ft) | Width(ft) | Descriptions | |
| Room 1 | Main | Dining Ro | 10.07 | 10.76 | |
| Room 2 | Main | Living Ro | 10.07 | 14.5 | |
| Room 3 | Main | Foyer | 14.5 | 5.41 | |
| Room 4 | Main | Kitchen | 18.27 | 10.76 | |
| Room 5 | Upper | Bedroom | 10.43 | 9.84 | |
| Room 6 | Upper | Bedroom | 10.43 | 10.1 | |
| Room 7 | Upper | Primary B | 14.01 | 14.07 | |
| Room 8 | Upper | Bathroom | 6.07 | 5.61 | 3 Pc Ensuite |
| Room 9 | Upper | Bathroom | 8.46 | 5.18 | 4 Pc Bath |
| Room 10 | Lower | Family Ro | 18.56 | 18.96 | |
| Room 11 | Lower | Bedroom | 14.79 | 10.23 | |
| Room 12 | Lower | Bathroom | 10.23 | 5.41 | 3 Pc Bath |
| Room 13 | Basement | Laundry | 12.82 | 9.84 | |
| Room 14 | Basement | Utility R | 25.06 | 15.61 | |
| Room 15 | Basement | Cold Room | 15.61 | 5.15 |
| Washroom Type | No. of Pieces | Level |
| Washroom Type 1 | 3 | Upper |
| Washroom Type 2 | 4 | Upper |
| Washroom Type 3 | 3 | Lower |
| Washroom Type 4 | 0 | |
| Washroom Type 5 | 0 |
| Total Area: | 0.00 |
| Approximatly Age: | 16-30 |
| Property Type: | Detached |
| Style: | Backsplit 4 |
| Exterior: | Brick, Vinyl Siding |
| Garage Type: | Attached |
| (Parking/)Drive: | Private Do |
| Drive Parking Spaces: | 4 |
| Park #1 | |
| Parking Type: | Private Do |
| Park #2 | |
| Parking Type: | Private Do |
| Pool: | None |
| Other Structures: | Fence - Full, |
| Approximatly Age: | 16-30 |
| Approximatly Square Footage: | 1100-1500 |
| Property Features: | School, Park |
| CAC Included: | N |
| Water Included: | N |
| Cabel TV Included: | N |
| Common Elements Included: | N |
| Heat Included: | N |
| Parking Included: | N |
| Condo Tax Included: | N |
| Building Insurance Included: | N |
| Fireplace/Stove: | Y |
| Heat Type: | Forced Air |
| Central Air Conditioning: | Central Air |
| Central Vac: | N |
| Laundry Level: | Syste |
| Ensuite Laundry: | F |
| Elevator Lift: | False |
| Sewers: | Sewer |
$
%
Years
This calculator is for demonstration purposes only. Always consult a professional
financial advisor before making personal financial decisions.
| Although the information displayed is believed to be accurate, no warranties or representations are made of any kind. |
| THE REALTY FIRM INC. |
|
|

Dir:
416-828-2535
Bus:
647-462-9629
| Virtual Tour | Book Showing | Email a Friend |
Jump To:
At a Glance:
| Type: | Freehold - Detached |
| Area: | Middlesex |
| Municipality: | London East |
| Neighbourhood: | East A |
| Style: | Backsplit 4 |
| Approximate Age: | 16-30 |
| Tax: | $4,279 |
| Beds: | 3+1 |
| Baths: | 3 |
| Fireplace: | Y |
| Pool: | None |
Locatin Map:
Payment Calculator:

