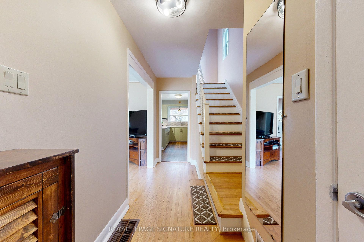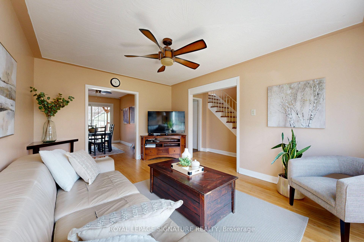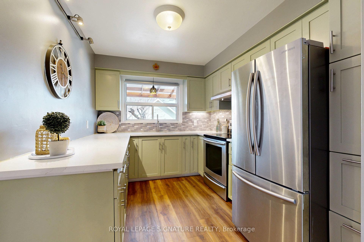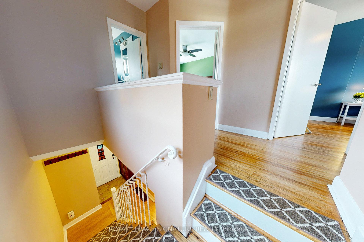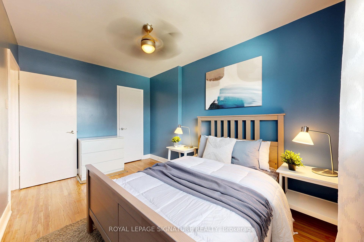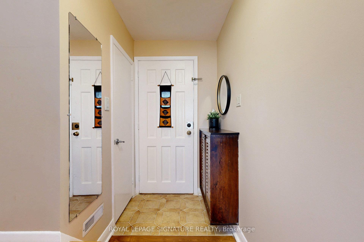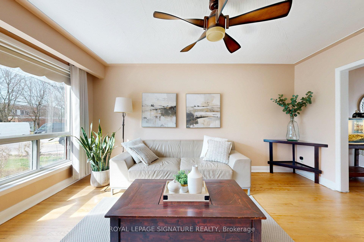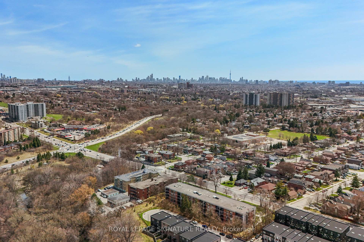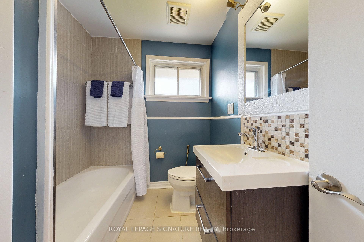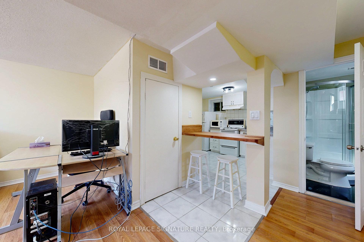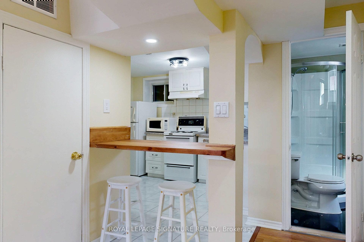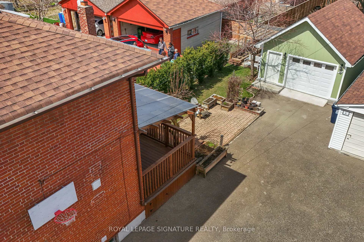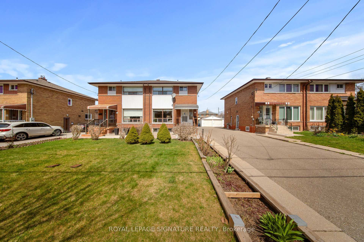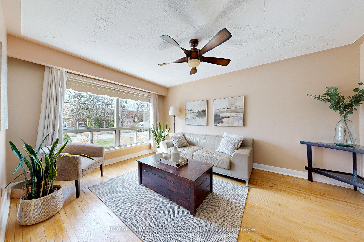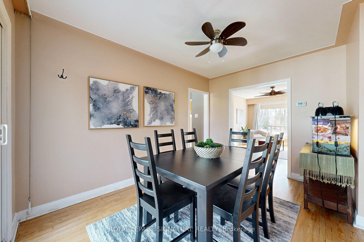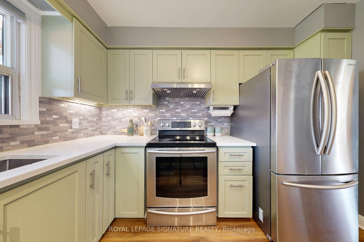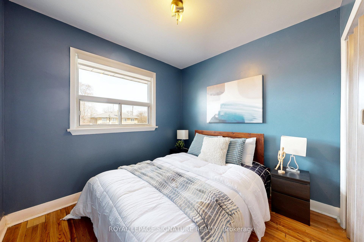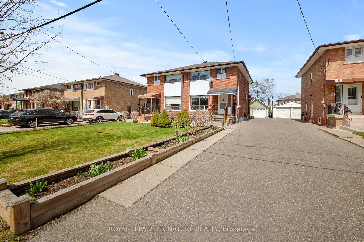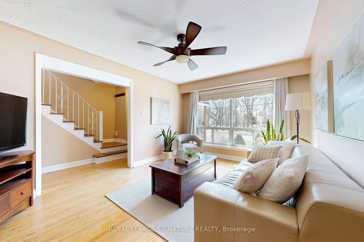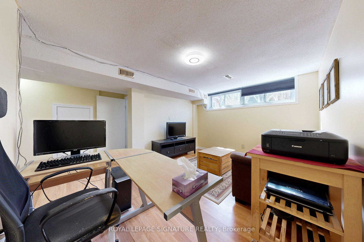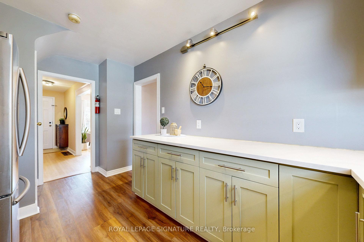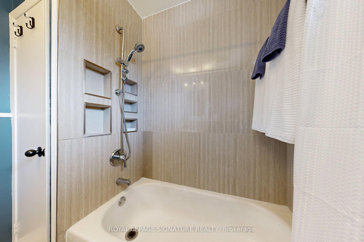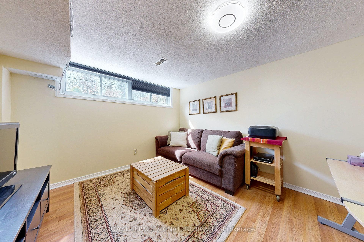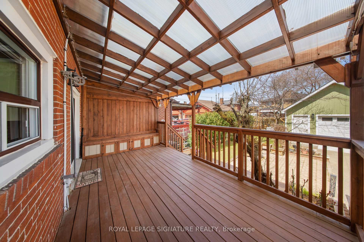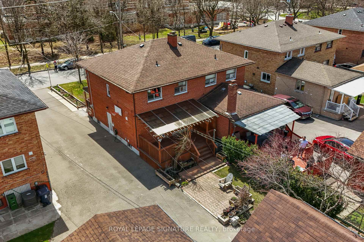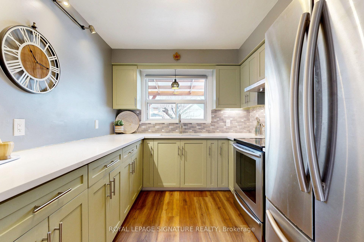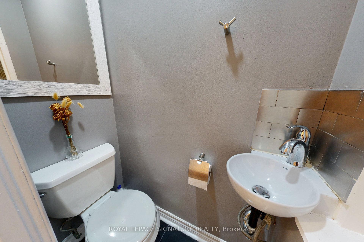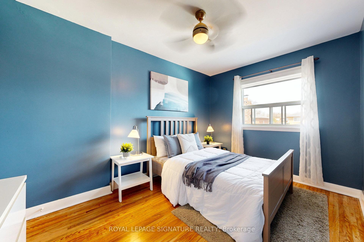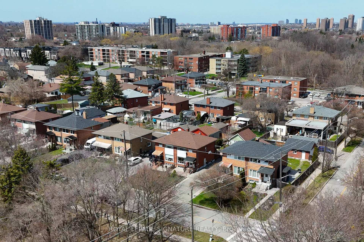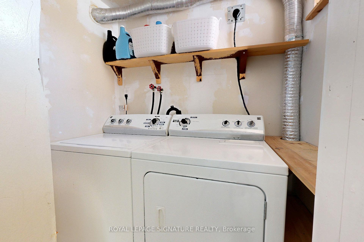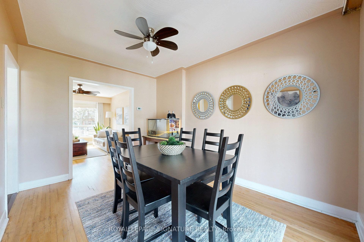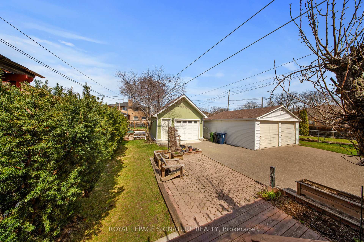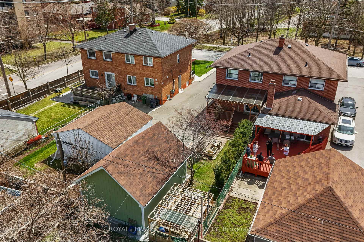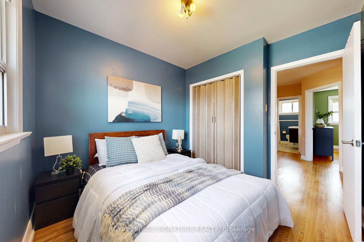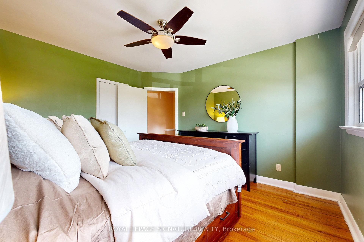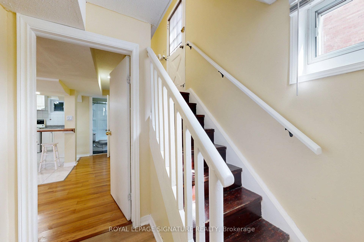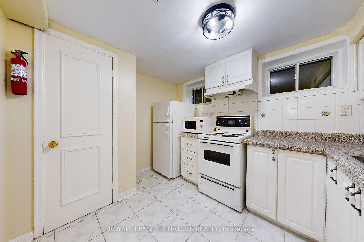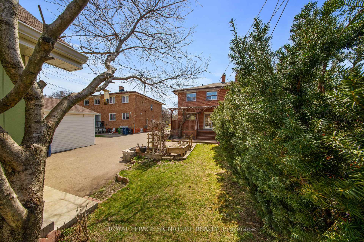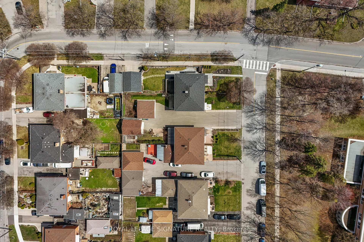$949,000
Available - For Sale
Listing ID: W12109570
6 Thurodale Aven , Toronto, M6M 3B3, Toronto
| Why Rent When You Can Own? Welcome To 6 Thurodale Avenue, A Well-Maintained, Spacious 3-Bedroom 3-Bathroom Semi-Detached Solid Brick Two-Storey Home, On A Deep Lot With Large Front Yard & Curb Appeal! Located On A Quiet, Tree-Lined Street In A Walkable, Family-Friendly Neighbourhood! Abundant Natural Light Throughout! Newly Renovated Kitchen With Quartz Countertop & New Vinyl Flooring! 1527 Total Sq. Ft. (1022 Above-Grade and 505 In Basement)! Tranquil Backyard With Deck! Separate Basement Apartment With Own Side Entrance, Full Kitchen & A 3-Piece Bathroom Helps Pay The Mortgage! Furnace & Hot Water Heater Are Owned! Driveway Parking For 5 Cars & One Car In Attractive Insulated Detached Garage With Remote Door Opener! Convenient Access To Highways 400/401! Close To Public Transit, Schools, Shopping, Community Centre, Hospital! Perfect For First Time Buyers, Multi-Generation Families Or Investors! Pre-Listing Home Inspection Available! Open House: Sunday May 4 from 2:00-4:00 PM. |
| Price | $949,000 |
| Taxes: | $3627.00 |
| Occupancy: | Owner |
| Address: | 6 Thurodale Aven , Toronto, M6M 3B3, Toronto |
| Directions/Cross Streets: | Lawrence Avenue West & Black Creek Drive |
| Rooms: | 6 |
| Rooms +: | 2 |
| Bedrooms: | 3 |
| Bedrooms +: | 1 |
| Family Room: | F |
| Basement: | Apartment, Finished wit |
| Level/Floor | Room | Length(ft) | Width(ft) | Descriptions | |
| Room 1 | Main | Living Ro | 14.76 | 10.89 | Hardwood Floor, Large Window, Ceiling Fan(s) |
| Room 2 | Main | Dining Ro | 12.6 | 9.12 | Hardwood Floor, W/O To Deck, Ceiling Fan(s) |
| Room 3 | Main | Kitchen | 14.1 | 8.5 | Vinyl Floor, Quartz Counter, Window |
| Room 4 | Second | Primary B | 12.46 | 11.32 | Hardwood Floor, Closet, Window |
| Room 5 | Second | Bedroom 2 | 13.25 | 9.12 | Hardwood Floor, Closet, Window |
| Room 6 | Second | Bedroom 3 | 8.5 | 8.43 | Hardwood Floor, Closet, Window |
| Room 7 | Basement | Kitchen | 10.89 | 10.56 | Tile Floor, Window, Pantry |
| Room 8 | Basement | Office | 16.37 | 10.89 | Laminate, Window |
| Washroom Type | No. of Pieces | Level |
| Washroom Type 1 | 2 | Main |
| Washroom Type 2 | 4 | Second |
| Washroom Type 3 | 3 | Basement |
| Washroom Type 4 | 0 | |
| Washroom Type 5 | 0 |
| Total Area: | 0.00 |
| Approximatly Age: | 51-99 |
| Property Type: | Semi-Detached |
| Style: | 2-Storey |
| Exterior: | Brick |
| Garage Type: | Detached |
| (Parking/)Drive: | Available |
| Drive Parking Spaces: | 5 |
| Park #1 | |
| Parking Type: | Available |
| Park #2 | |
| Parking Type: | Available |
| Pool: | None |
| Approximatly Age: | 51-99 |
| Approximatly Square Footage: | 700-1100 |
| Property Features: | Greenbelt/Co, Hospital |
| CAC Included: | N |
| Water Included: | N |
| Cabel TV Included: | N |
| Common Elements Included: | N |
| Heat Included: | N |
| Parking Included: | N |
| Condo Tax Included: | N |
| Building Insurance Included: | N |
| Fireplace/Stove: | N |
| Heat Type: | Forced Air |
| Central Air Conditioning: | Central Air |
| Central Vac: | N |
| Laundry Level: | Syste |
| Ensuite Laundry: | F |
| Sewers: | Sewer |
| Utilities-Cable: | Y |
| Utilities-Hydro: | Y |
$
%
Years
This calculator is for demonstration purposes only. Always consult a professional
financial advisor before making personal financial decisions.
| Although the information displayed is believed to be accurate, no warranties or representations are made of any kind. |
| ROYAL LEPAGE SIGNATURE REALTY |
|
|

Dir:
416-828-2535
Bus:
647-462-9629
| Virtual Tour | Book Showing | Email a Friend |
Jump To:
At a Glance:
| Type: | Freehold - Semi-Detached |
| Area: | Toronto |
| Municipality: | Toronto W04 |
| Neighbourhood: | Brookhaven-Amesbury |
| Style: | 2-Storey |
| Approximate Age: | 51-99 |
| Tax: | $3,627 |
| Beds: | 3+1 |
| Baths: | 3 |
| Fireplace: | N |
| Pool: | None |
Locatin Map:
Payment Calculator:

