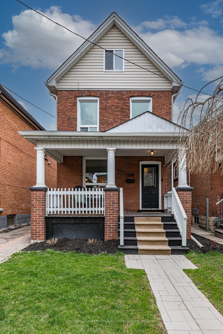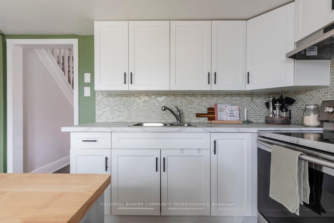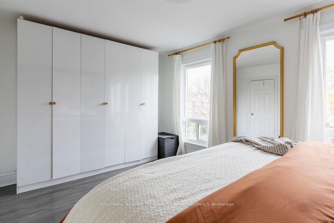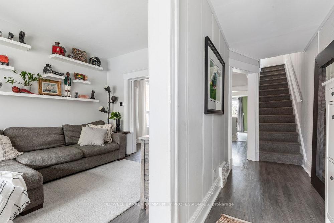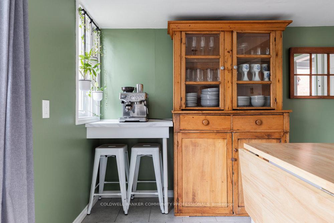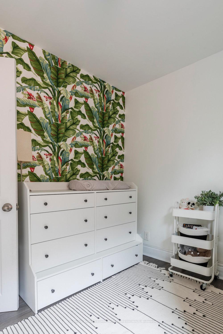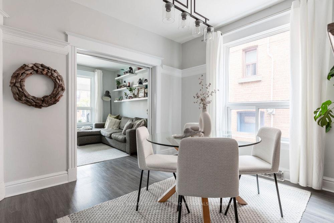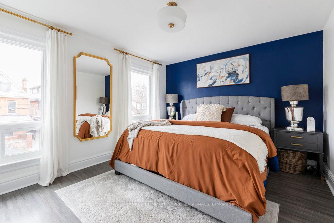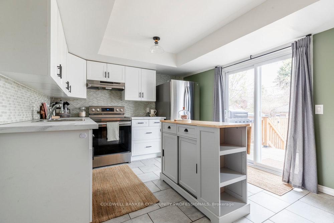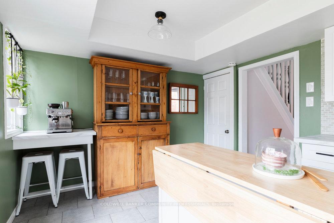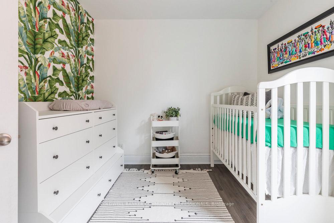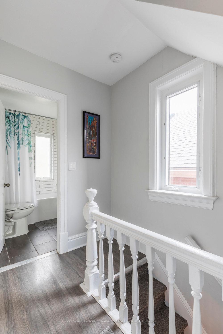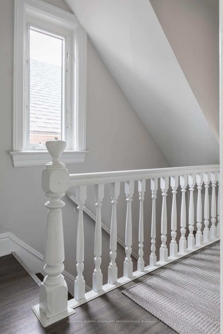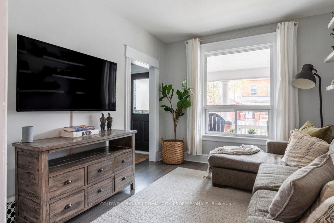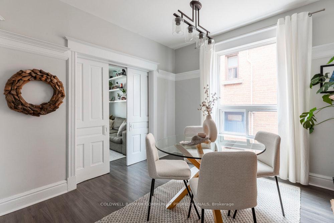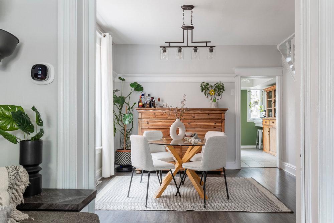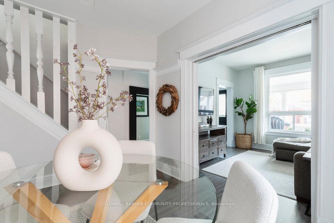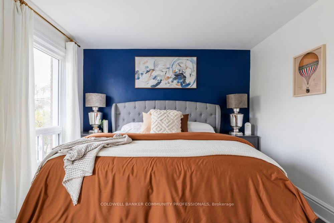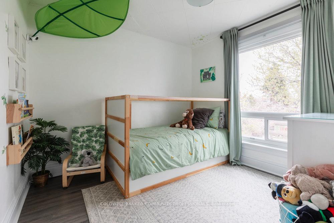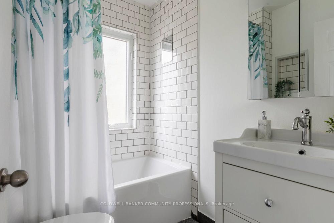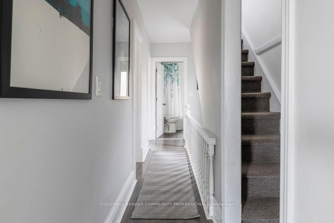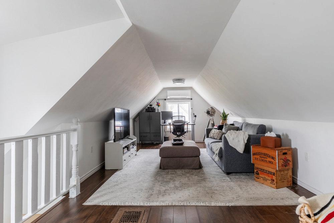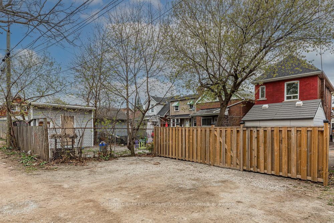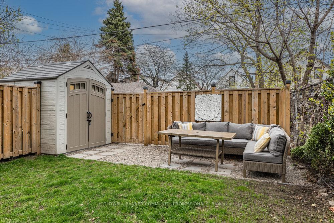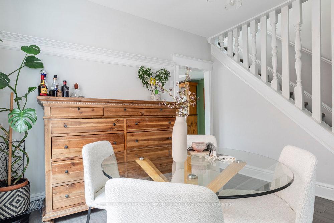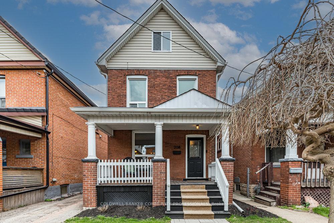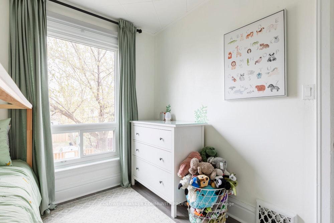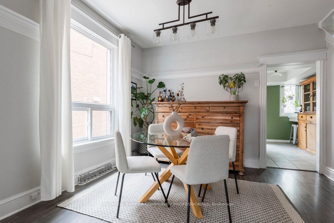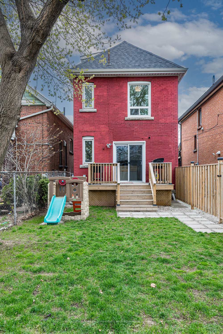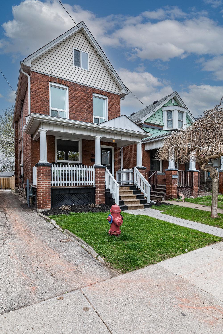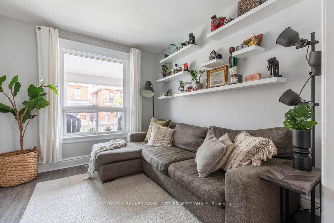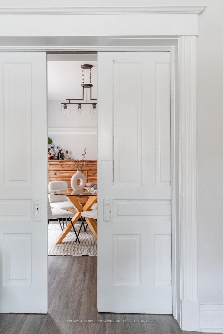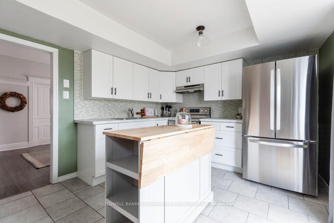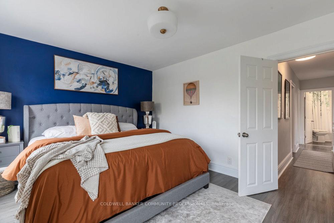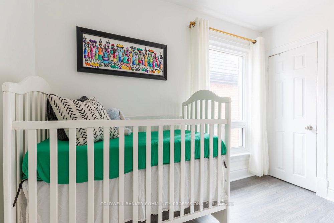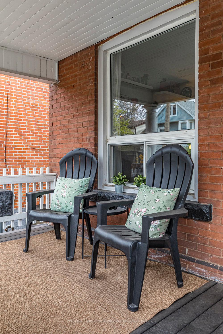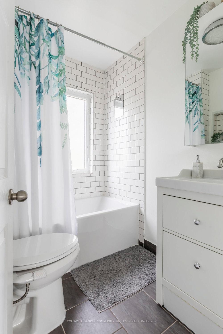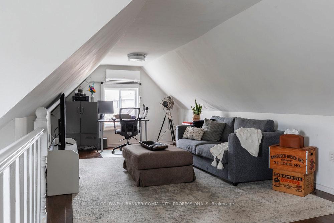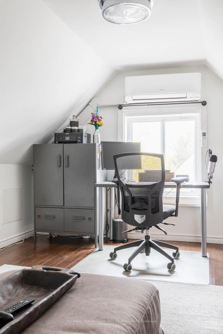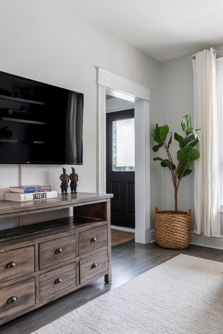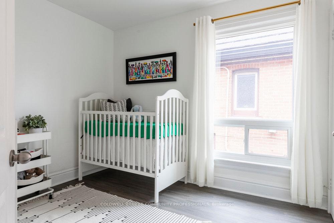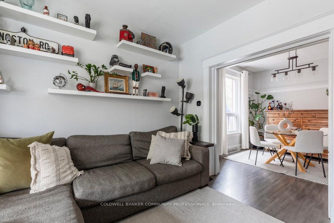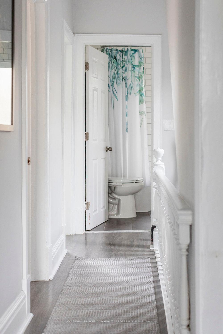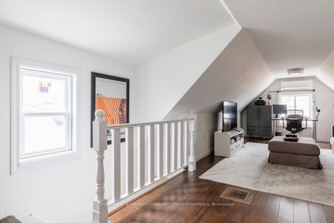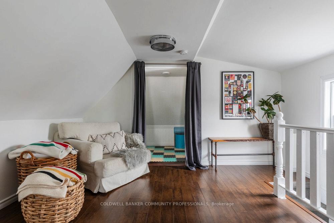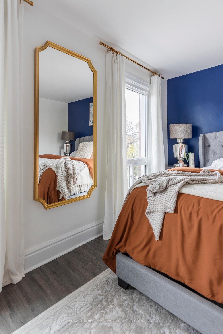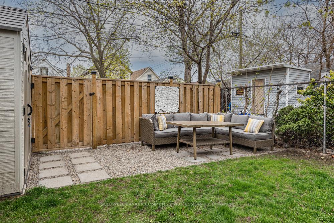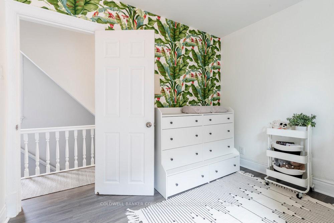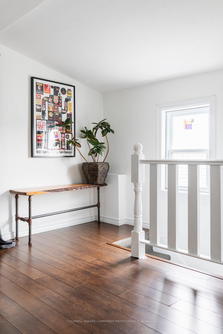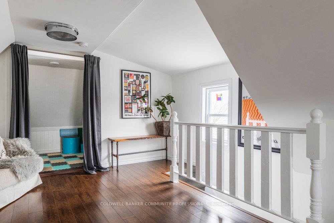$659,900
Available - For Sale
Listing ID: X12109501
208 Balmoral Aven North , Hamilton, L8L 7S2, Hamilton
| Move-in ready and full of character, 208 Balmoral Avenue North is a must-see 2.5-storey brick home in the heart of Crown Point. The bright and open main floor offers a seamless flow from living through to the kitchen and out onto a sun-drenched back deck. Upstairs, you'll find three spacious bedrooms and a beautifully appointed bathroom, with the primary featuring generous storage and large windows that fill the space with natural light.The finished attic adds incredible versatility, serving as a fourth bedroom or flex space. The heat pump ensures year-round comfort, making it a functional and inviting space. With three dedicated parking spaces off the laneway and a newly fenced backyard, there's ample room to make the most of summer.Just steps from the cafes, stores of Ottawa Street, this home offers unbeatable walkability. Whether you're heading to Gage Park, grabbing a coffee around the corner, or commuting, 208 Balmoral Avenue North places you at the centre of it all. |
| Price | $659,900 |
| Taxes: | $3460.10 |
| Occupancy: | Owner |
| Address: | 208 Balmoral Aven North , Hamilton, L8L 7S2, Hamilton |
| Acreage: | < .50 |
| Directions/Cross Streets: | Cannon St E & Ottawa St N |
| Rooms: | 7 |
| Bedrooms: | 4 |
| Bedrooms +: | 0 |
| Family Room: | F |
| Basement: | Full, Unfinished |
| Level/Floor | Room | Length(ft) | Width(ft) | Descriptions | |
| Room 1 | Main | Living Ro | 10.33 | 11.05 | |
| Room 2 | Main | Dining Ro | 11.94 | 10.96 | |
| Room 3 | Main | Kitchen | 14.86 | 10.69 | |
| Room 4 | Second | Primary B | 14.96 | 11.05 | |
| Room 5 | Second | Bedroom 2 | 8.99 | 10.04 | |
| Room 6 | Second | Bedroom 3 | 9.09 | 9.91 | |
| Room 7 | Third | Bedroom 4 | 12.96 | 26.96 |
| Washroom Type | No. of Pieces | Level |
| Washroom Type 1 | 4 | Second |
| Washroom Type 2 | 0 | |
| Washroom Type 3 | 0 | |
| Washroom Type 4 | 0 | |
| Washroom Type 5 | 0 | |
| Washroom Type 6 | 4 | Second |
| Washroom Type 7 | 0 | |
| Washroom Type 8 | 0 | |
| Washroom Type 9 | 0 | |
| Washroom Type 10 | 0 |
| Total Area: | 0.00 |
| Approximatly Age: | 100+ |
| Property Type: | Detached |
| Style: | 2 1/2 Storey |
| Exterior: | Brick |
| Garage Type: | None |
| (Parking/)Drive: | Lane |
| Drive Parking Spaces: | 3 |
| Park #1 | |
| Parking Type: | Lane |
| Park #2 | |
| Parking Type: | Lane |
| Pool: | None |
| Other Structures: | Garden Shed |
| Approximatly Age: | 100+ |
| Approximatly Square Footage: | 1500-2000 |
| Property Features: | Fenced Yard, Park |
| CAC Included: | N |
| Water Included: | N |
| Cabel TV Included: | N |
| Common Elements Included: | N |
| Heat Included: | N |
| Parking Included: | N |
| Condo Tax Included: | N |
| Building Insurance Included: | N |
| Fireplace/Stove: | N |
| Heat Type: | Forced Air |
| Central Air Conditioning: | Central Air |
| Central Vac: | N |
| Laundry Level: | Syste |
| Ensuite Laundry: | F |
| Sewers: | Sewer |
$
%
Years
This calculator is for demonstration purposes only. Always consult a professional
financial advisor before making personal financial decisions.
| Although the information displayed is believed to be accurate, no warranties or representations are made of any kind. |
| COLDWELL BANKER COMMUNITY PROFESSIONALS |
|
|

Dir:
416-828-2535
Bus:
647-462-9629
| Virtual Tour | Book Showing | Email a Friend |
Jump To:
At a Glance:
| Type: | Freehold - Detached |
| Area: | Hamilton |
| Municipality: | Hamilton |
| Neighbourhood: | Crown Point |
| Style: | 2 1/2 Storey |
| Approximate Age: | 100+ |
| Tax: | $3,460.1 |
| Beds: | 4 |
| Baths: | 1 |
| Fireplace: | N |
| Pool: | None |
Locatin Map:
Payment Calculator:

