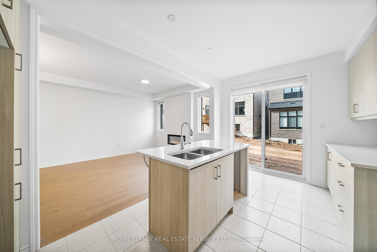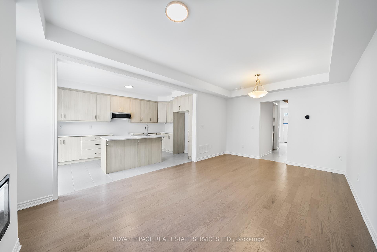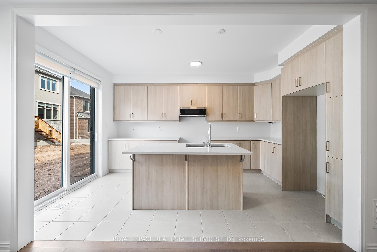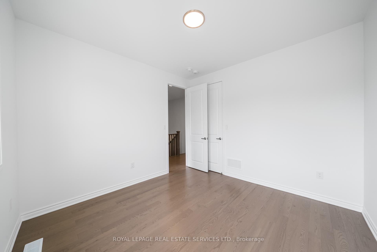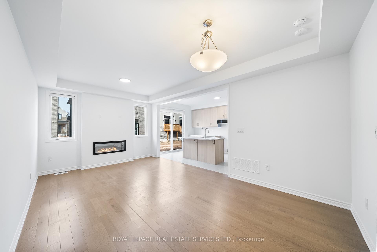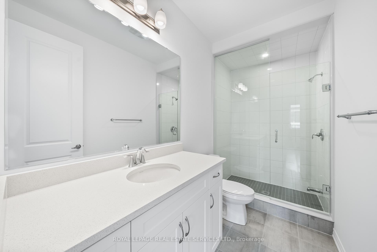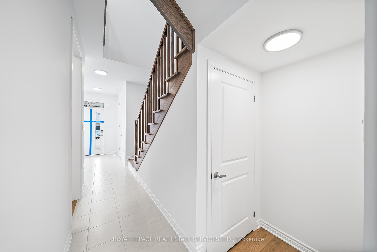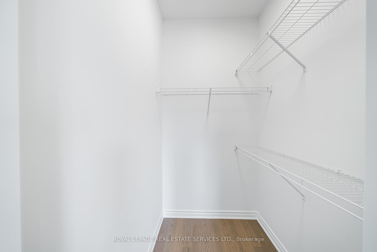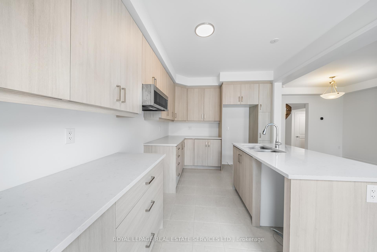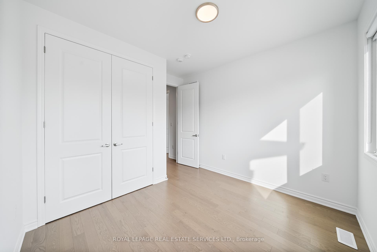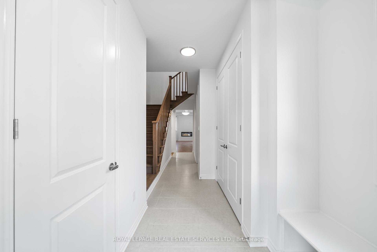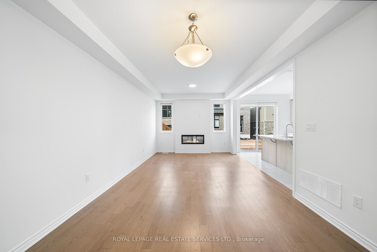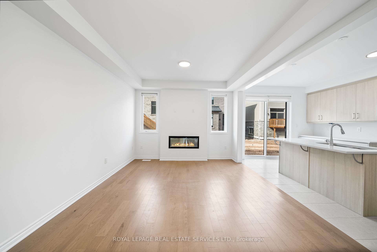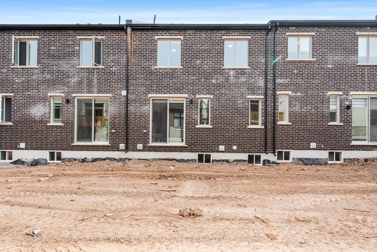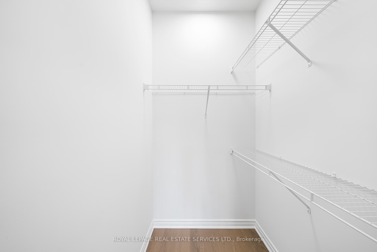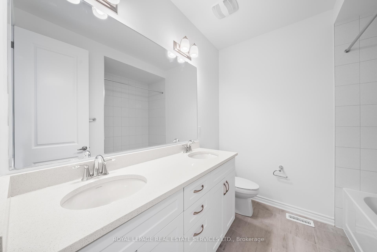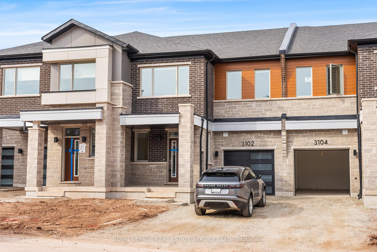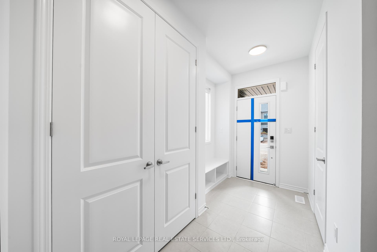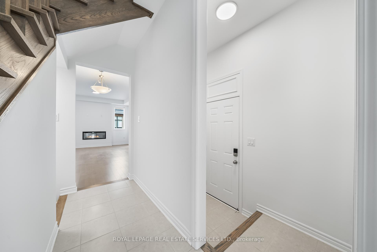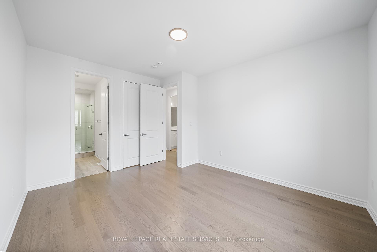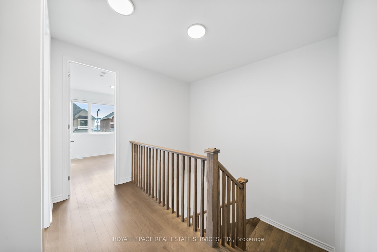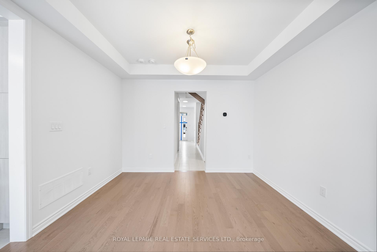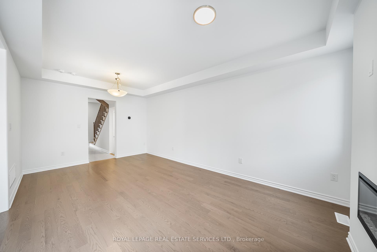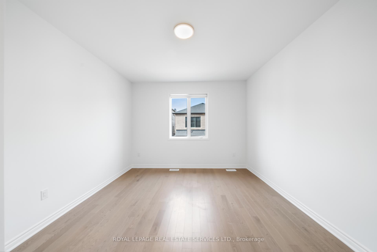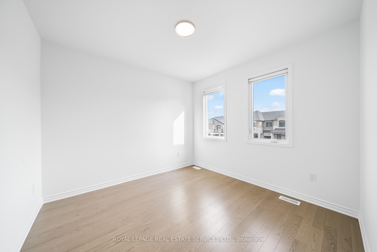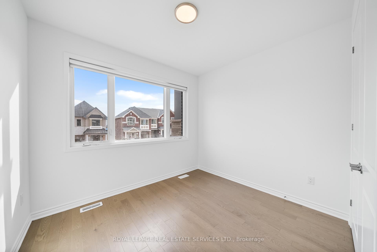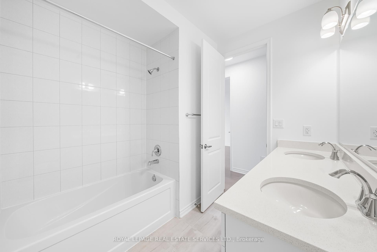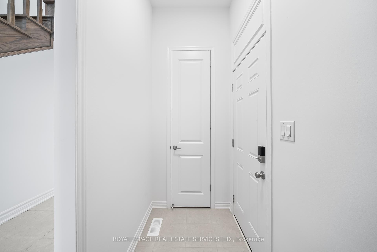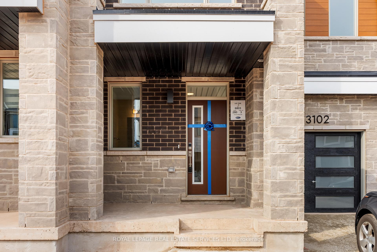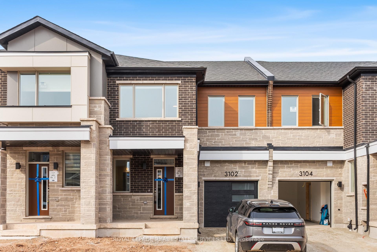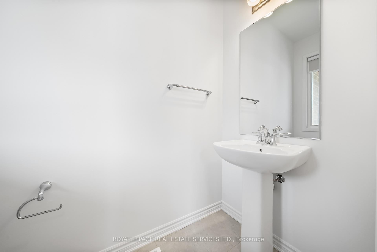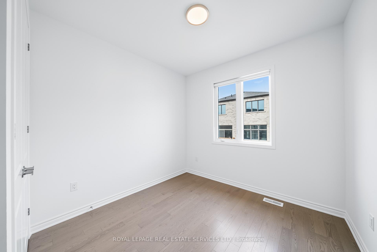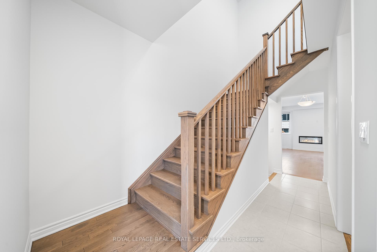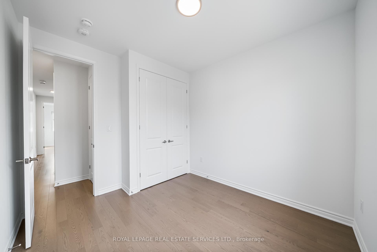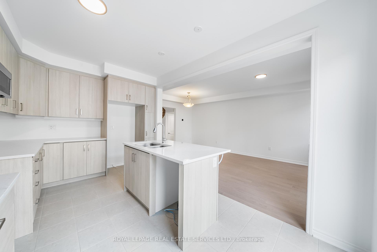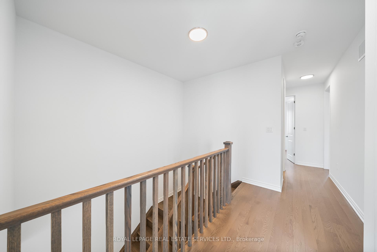$3,850
Available - For Rent
Listing ID: W12109011
3102 John McKay Boul , Oakville, L6H 8A7, Halton
| Welcome to this bright and spacious two-storey townhouse featuring 4 bedrooms, 3 bathrooms, and stylish upgrades throughout. The main floor offers a functional open-concept layout with a cozy fireplace, a modern kitchen with upgraded Whirlpool stainless steel appliances, quartz countertops, a breakfast island with pendant lighting, and under-cabinet lighting. Upstairs, the primary bedroom includes a walk-in closet and 3-piece ensuite. The second bedroom also features a walk-in closet, while the third and fourth bedrooms have large closets and share a 5-piece bathroom with dual sinks and a tub/shower combo. A linen closet adds extra storage on the second floor. You'll love the added convenience of window coverings throughout, a single-car garage with automatic opener, and a second parking space in the driveway. Enjoy year-round comfort and major savings with the Bosch geothermal heating and cooling system ultra-efficient, quiet, and eco-friendly. Plus, free internet for the first year! |
| Price | $3,850 |
| Taxes: | $0.00 |
| Occupancy: | Vacant |
| Address: | 3102 John McKay Boul , Oakville, L6H 8A7, Halton |
| Directions/Cross Streets: | Dundas St. / John McKay Blvd. |
| Rooms: | 7 |
| Bedrooms: | 4 |
| Bedrooms +: | 0 |
| Family Room: | T |
| Basement: | Unfinished |
| Furnished: | Unfu |
| Level/Floor | Room | Length(ft) | Width(ft) | Descriptions | |
| Room 1 | Ground | Great Roo | 11.68 | 14.01 | Combined w/Dining, Hardwood Floor, Electric Fireplace |
| Room 2 | Ground | Dining Ro | 11.68 | 10 | Combined w/Great Rm, Hardwood Floor |
| Room 3 | Ground | Kitchen | 10.5 | 15.48 | Tile Floor, Centre Island, W/O To Yard |
| Room 4 | Second | Primary B | 12.33 | 14.99 | Walk-In Closet(s), 3 Pc Ensuite, Hardwood Floor |
| Room 5 | Second | Bedroom 2 | 11.51 | 12.99 | Walk-In Closet(s), Hardwood Floor |
| Room 6 | Second | Bedroom 3 | 10.33 | 12.17 | Closet, Hardwood Floor |
| Room 7 | Second | Bedroom 4 | 9.51 | 10.99 | Closet, Hardwood Floor |
| Washroom Type | No. of Pieces | Level |
| Washroom Type 1 | 2 | Ground |
| Washroom Type 2 | 3 | Second |
| Washroom Type 3 | 5 | Second |
| Washroom Type 4 | 0 | |
| Washroom Type 5 | 0 |
| Total Area: | 0.00 |
| Approximatly Age: | New |
| Property Type: | Att/Row/Townhouse |
| Style: | 2-Storey |
| Exterior: | Aluminum Siding, Brick |
| Garage Type: | Attached |
| (Parking/)Drive: | Private |
| Drive Parking Spaces: | 1 |
| Park #1 | |
| Parking Type: | Private |
| Park #2 | |
| Parking Type: | Private |
| Pool: | None |
| Laundry Access: | In-Suite Laun |
| Approximatly Age: | New |
| Approximatly Square Footage: | 1500-2000 |
| Property Features: | Hospital, Lake/Pond |
| CAC Included: | N |
| Water Included: | N |
| Cabel TV Included: | N |
| Common Elements Included: | N |
| Heat Included: | N |
| Parking Included: | N |
| Condo Tax Included: | N |
| Building Insurance Included: | N |
| Fireplace/Stove: | Y |
| Heat Type: | Forced Air |
| Central Air Conditioning: | Central Air |
| Central Vac: | N |
| Laundry Level: | Syste |
| Ensuite Laundry: | F |
| Elevator Lift: | False |
| Sewers: | Sewer |
| Although the information displayed is believed to be accurate, no warranties or representations are made of any kind. |
| ROYAL LEPAGE REAL ESTATE SERVICES LTD. |
|
|

Dir:
416-828-2535
Bus:
647-462-9629
| Book Showing | Email a Friend |
Jump To:
At a Glance:
| Type: | Freehold - Att/Row/Townhouse |
| Area: | Halton |
| Municipality: | Oakville |
| Neighbourhood: | 1010 - JM Joshua Meadows |
| Style: | 2-Storey |
| Approximate Age: | New |
| Beds: | 4 |
| Baths: | 3 |
| Fireplace: | Y |
| Pool: | None |
Locatin Map:

