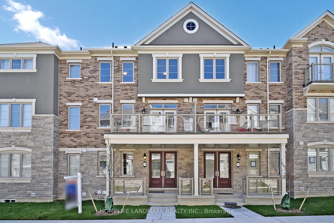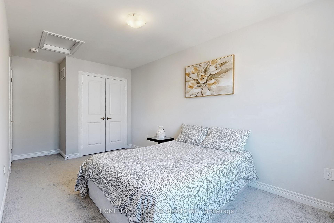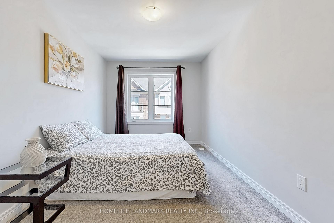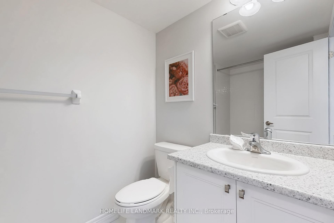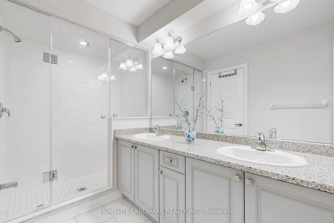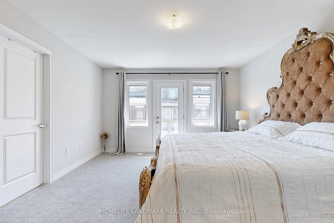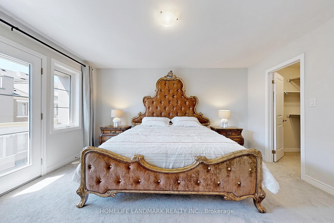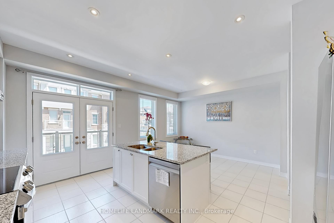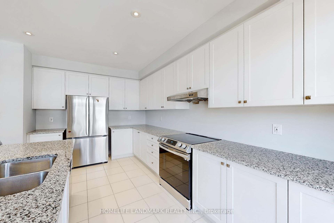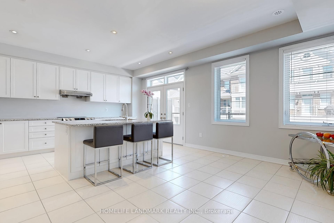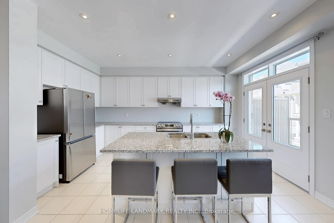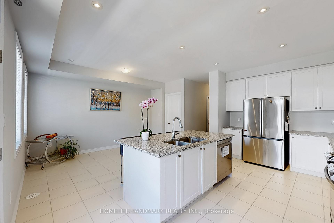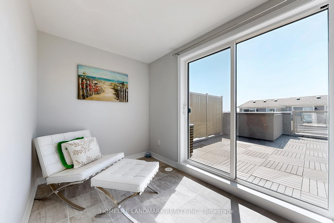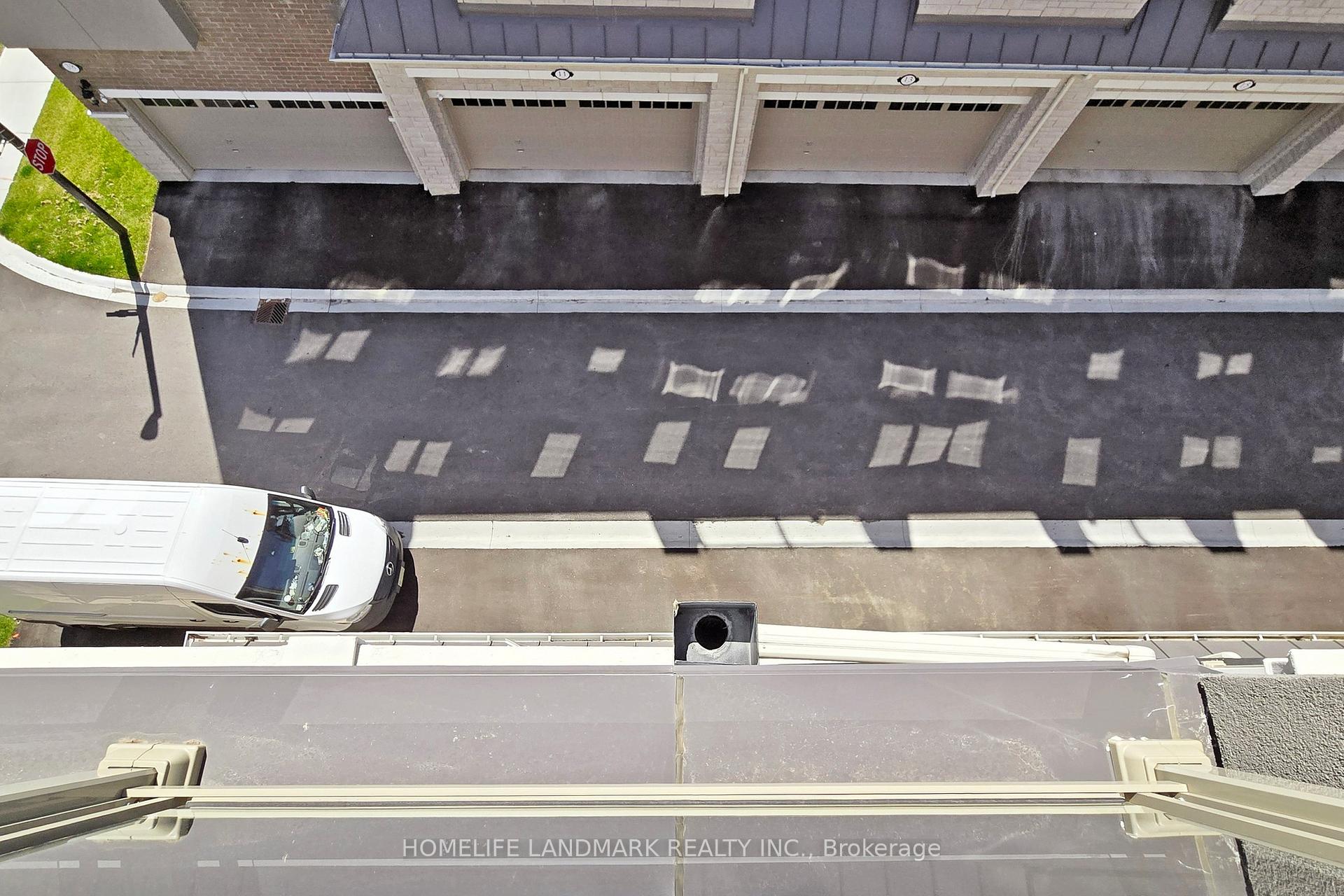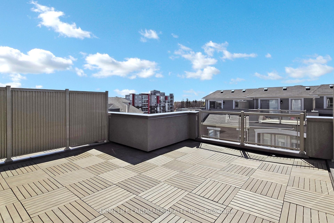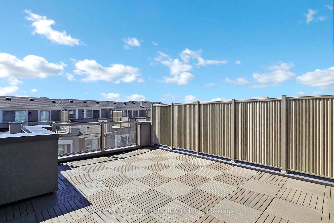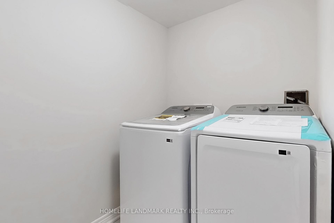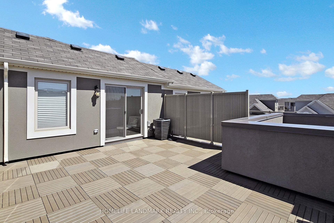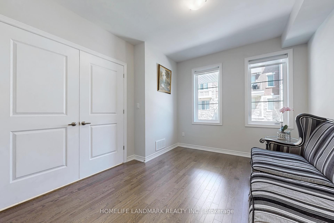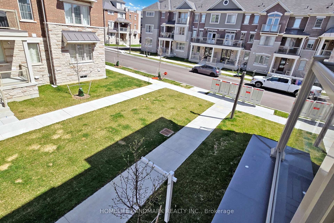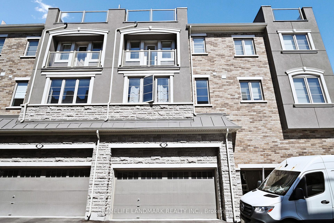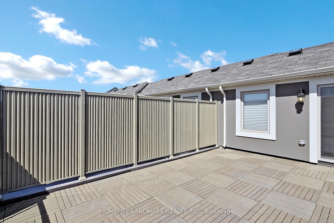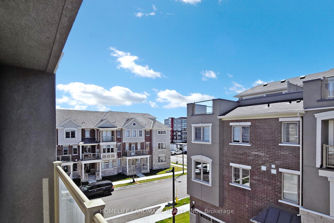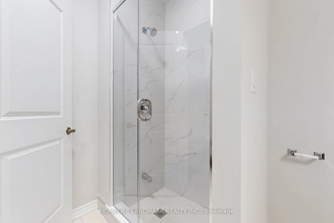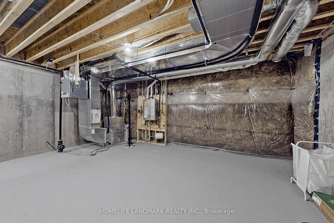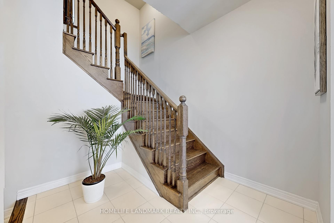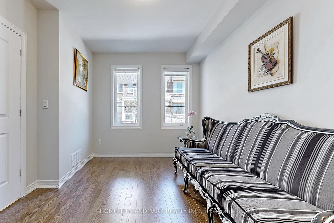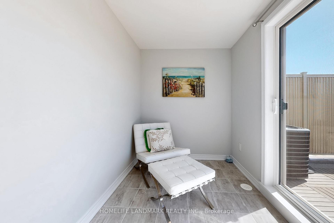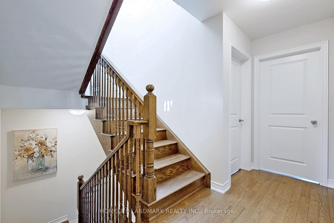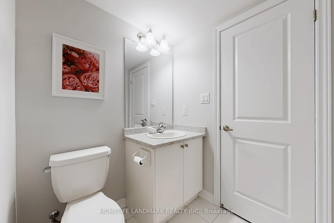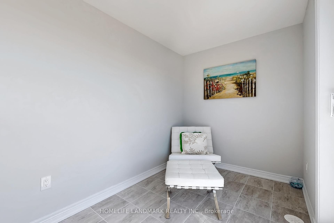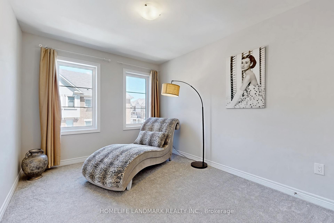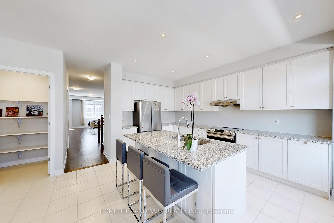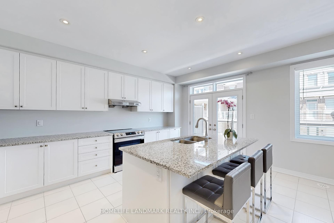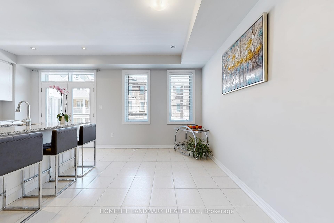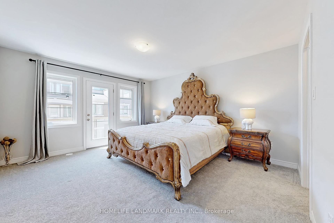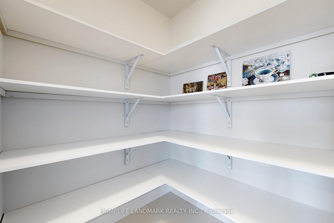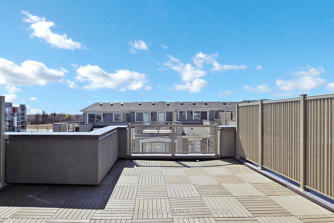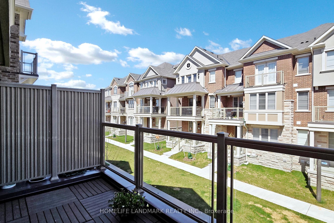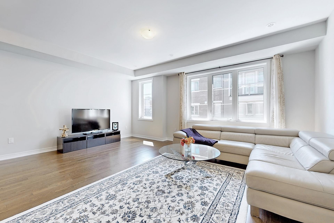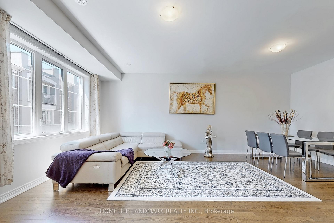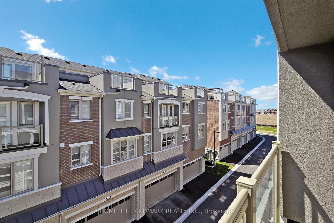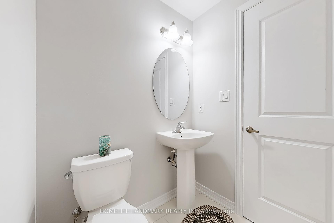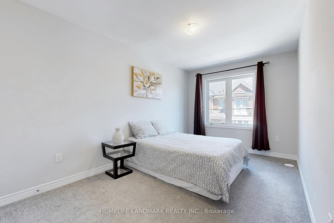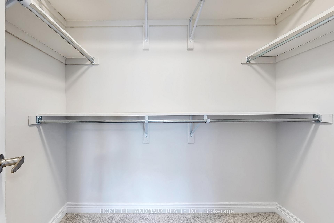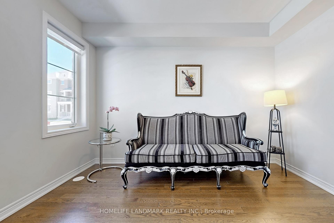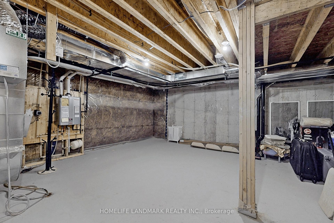$1,098,000
Available - For Sale
Listing ID: N12108127
3 Betty Ellen Lane , Markham, L6B 1R3, York
| Welcome To This Luxury Freehold 1.5 Years New Townhouse Made By Ballantry Homes In Heart Of Cornell Markham Neighborhood, Approx 2400Sq Ft Above Ground + Full Basement.With Top Ranked Bill Hogarth HS & Rouge Park PS. Rare Found 4 Bright Bedrooms And 4 Bathrooms, Double Cars-Garage And 1 Driveway Parking. 9 Ft Ceiling On Ground And Main Floor. Many Upgrades Includes Double Entrance Door, Upgraded Samsung S/S Appliances, Smart Garage Door.Gleaming Hardwood Floor And Sunfilled Bedrooms.Gourmet Kitchen With Breakfast Area, Quality Cabinets, Centre Island, Pot Lights. The Breathtaking Rooftop Terrace Provides Panoramic Sky-view And Ideal For BBQ,Outdoor Dinning/Garden And Just Enjoy The Sunshine & Moonlight.Close To Markham Stouffville Hospital, Mount Joy Go and Markham Go.Cornell Community Centre, Hwy 407, Library, Parks, Schools, Public Transit And More, Presents a Blend Of Accessibility, Community Amenities, And a Family-Friendly Environment, Making It a Desirable Location In Markham. |
| Price | $1,098,000 |
| Taxes: | $1989.30 |
| Occupancy: | Owner |
| Address: | 3 Betty Ellen Lane , Markham, L6B 1R3, York |
| Directions/Cross Streets: | Hwy 7/Ninth Line |
| Rooms: | 7 |
| Bedrooms: | 4 |
| Bedrooms +: | 0 |
| Family Room: | T |
| Basement: | Unfinished |
| Washroom Type | No. of Pieces | Level |
| Washroom Type 1 | 3 | Ground |
| Washroom Type 2 | 2 | Second |
| Washroom Type 3 | 4 | Third |
| Washroom Type 4 | 0 | |
| Washroom Type 5 | 0 | |
| Washroom Type 6 | 3 | Ground |
| Washroom Type 7 | 2 | Second |
| Washroom Type 8 | 4 | Third |
| Washroom Type 9 | 0 | |
| Washroom Type 10 | 0 | |
| Washroom Type 11 | 3 | Ground |
| Washroom Type 12 | 2 | Second |
| Washroom Type 13 | 4 | Third |
| Washroom Type 14 | 0 | |
| Washroom Type 15 | 0 |
| Total Area: | 0.00 |
| Property Type: | Att/Row/Townhouse |
| Style: | 3-Storey |
| Exterior: | Stucco (Plaster), Stone |
| Garage Type: | Built-In |
| (Parking/)Drive: | Private |
| Drive Parking Spaces: | 1 |
| Park #1 | |
| Parking Type: | Private |
| Park #2 | |
| Parking Type: | Private |
| Pool: | None |
| Approximatly Square Footage: | 2000-2500 |
| CAC Included: | N |
| Water Included: | N |
| Cabel TV Included: | N |
| Common Elements Included: | N |
| Heat Included: | N |
| Parking Included: | N |
| Condo Tax Included: | N |
| Building Insurance Included: | N |
| Fireplace/Stove: | N |
| Heat Type: | Forced Air |
| Central Air Conditioning: | Central Air |
| Central Vac: | N |
| Laundry Level: | Syste |
| Ensuite Laundry: | F |
| Sewers: | Sewer |
| Utilities-Cable: | A |
| Utilities-Hydro: | A |
$
%
Years
This calculator is for demonstration purposes only. Always consult a professional
financial advisor before making personal financial decisions.
| Although the information displayed is believed to be accurate, no warranties or representations are made of any kind. |
| HOMELIFE LANDMARK REALTY INC. |
|
|

Dir:
416-828-2535
Bus:
647-462-9629
| Virtual Tour | Book Showing | Email a Friend |
Jump To:
At a Glance:
| Type: | Freehold - Att/Row/Townhouse |
| Area: | York |
| Municipality: | Markham |
| Neighbourhood: | Cornell |
| Style: | 3-Storey |
| Tax: | $1,989.3 |
| Beds: | 4 |
| Baths: | 4 |
| Fireplace: | N |
| Pool: | None |
Locatin Map:
Payment Calculator:

