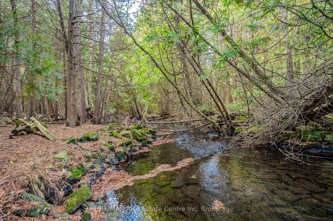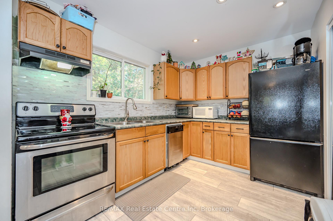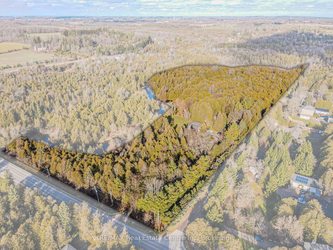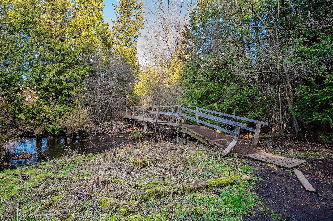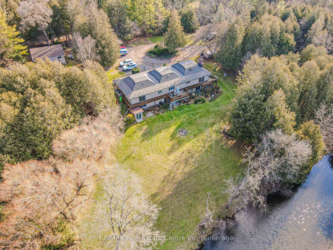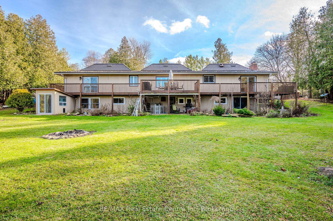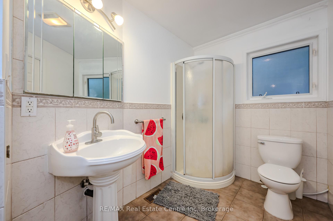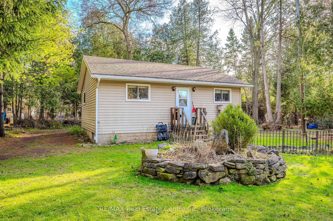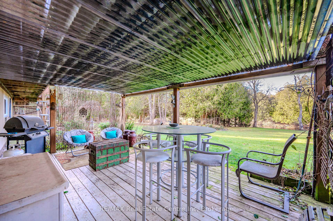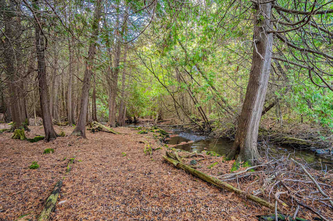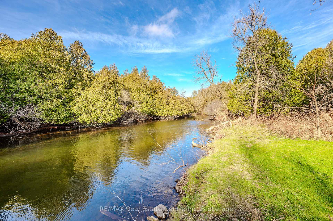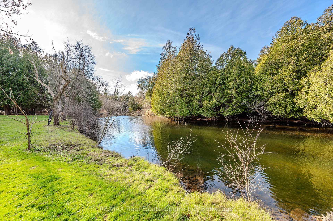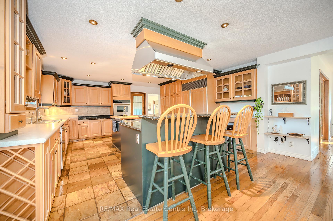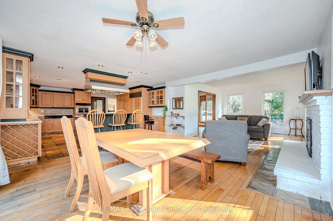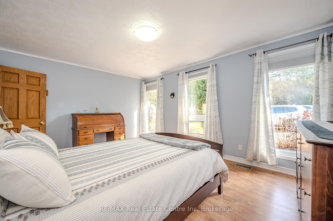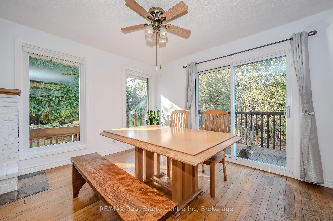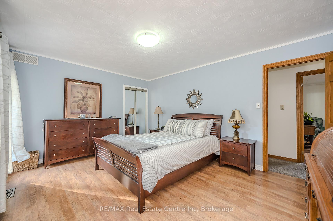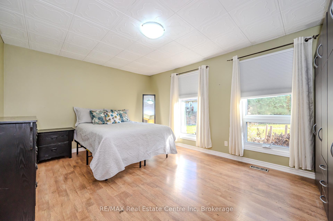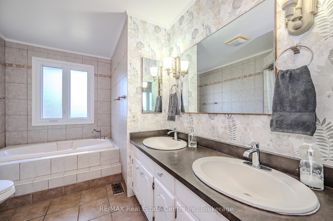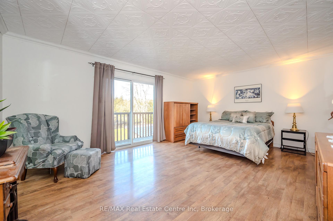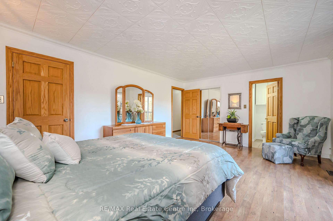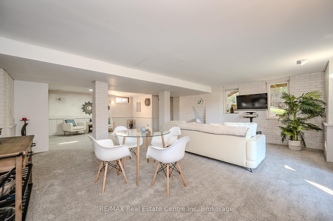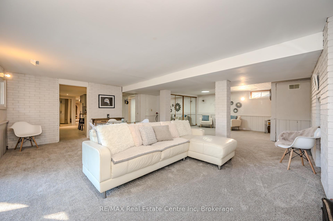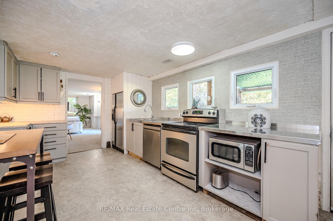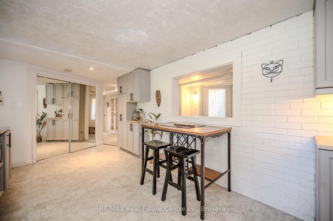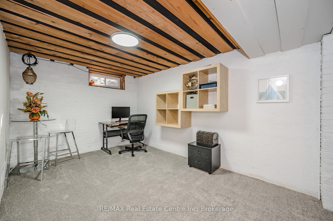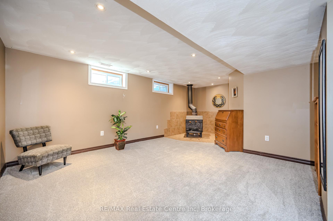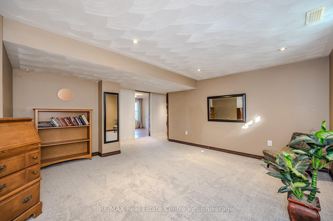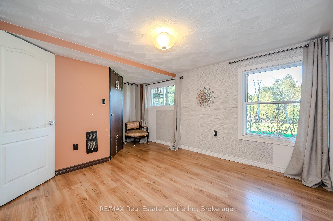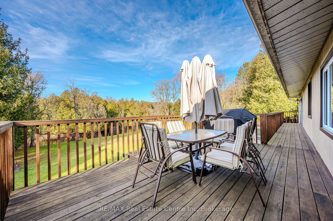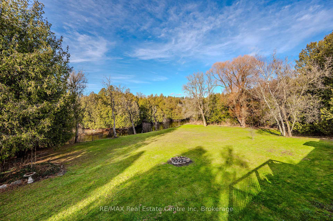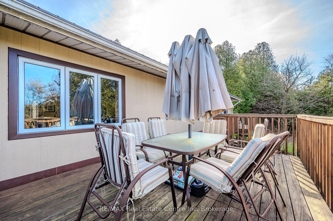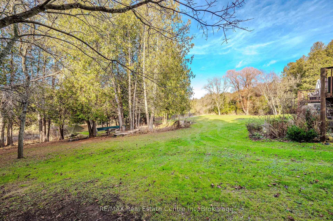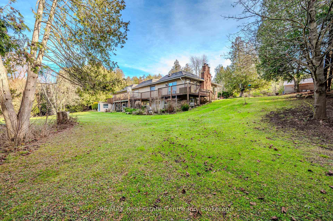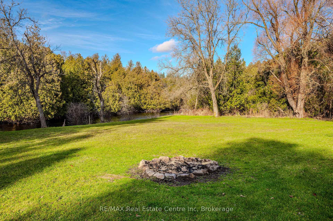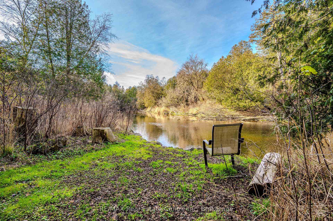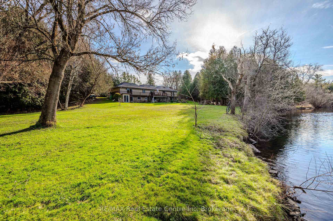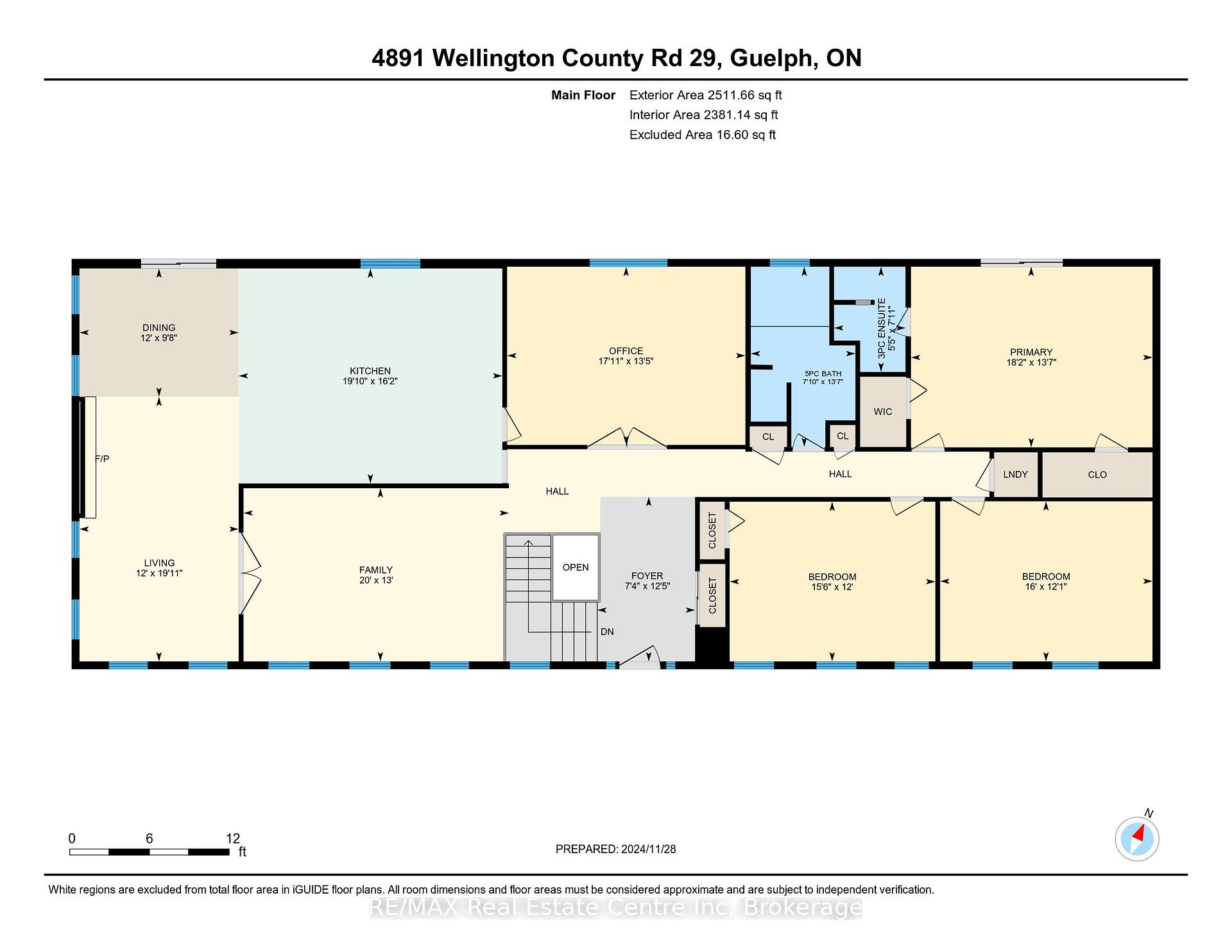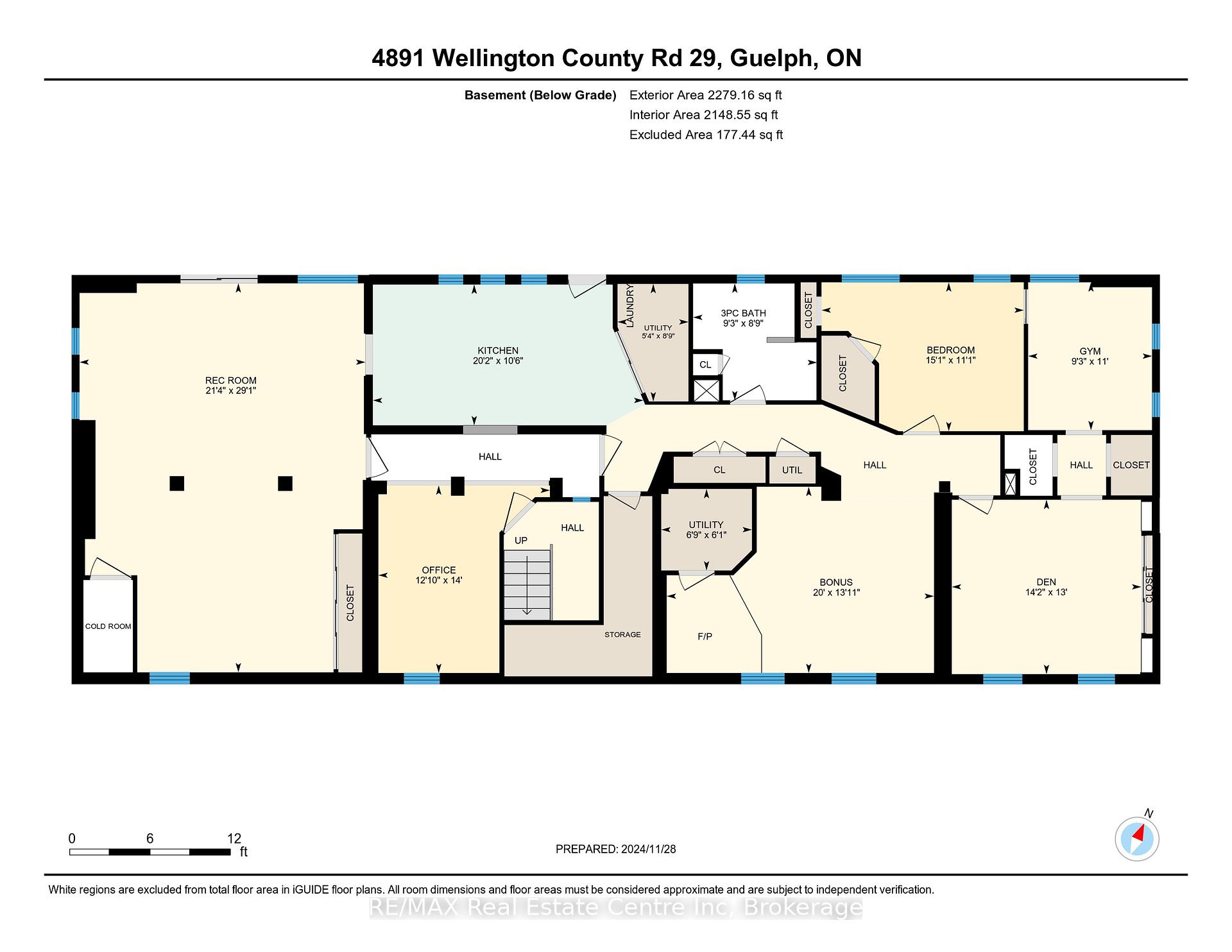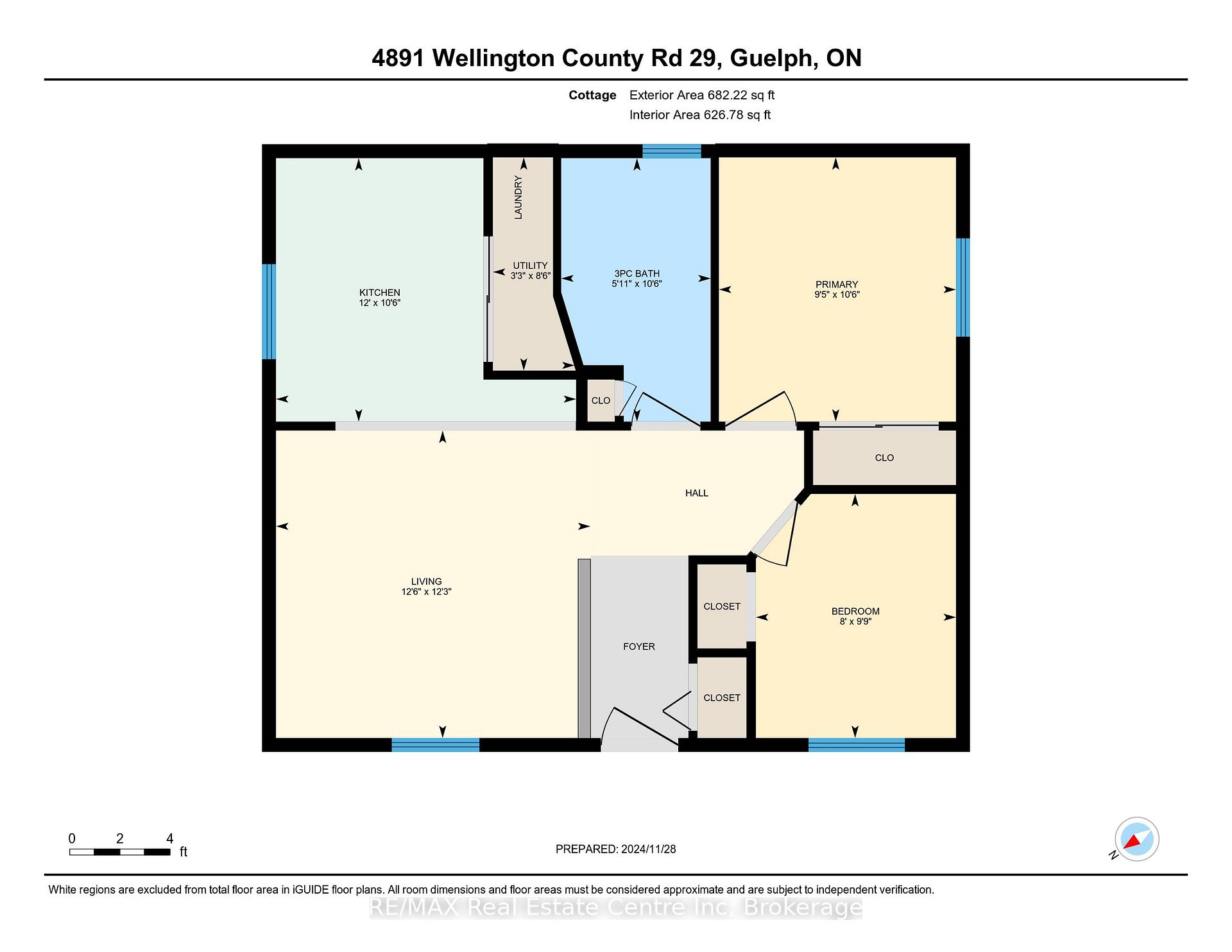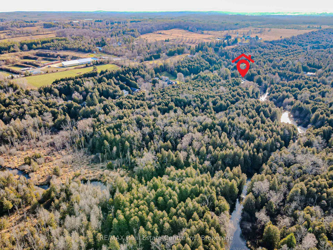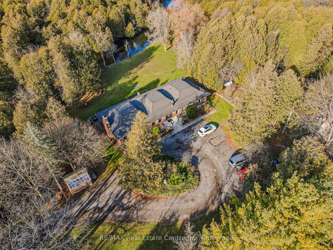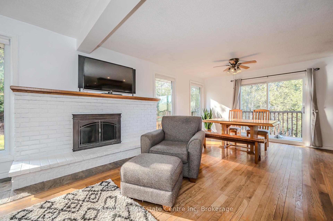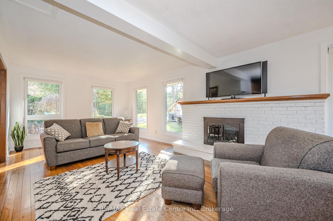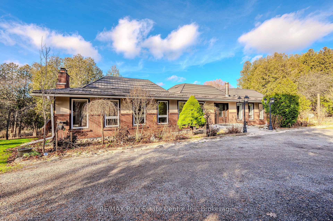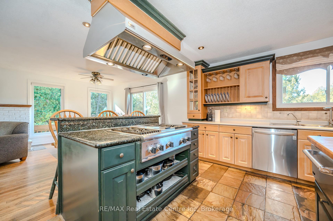$2,240,000
Available - For Sale
Listing ID: X12108063
4891 Wellington Road 29 Road , Guelph/Eramosa, N1H 6H8, Wellington
| ONE OF A KIND- Private and quiet location on the river, with city conveniences close by. This truly unique property is a gem to be discovered. Almost 17 acres of forested river front land with streams and trails to delight. Large 2500 SqFt bungalow with walkout basement suitable for in laws plus separate detached 2 bedroom cottage on the property make this ideal for families. The main house has a deck that spans the back and overlooks the river with access from the dinette and master bedroom on the main floor and a walkout from the basement to the river makes for convenient ways to enjoy this prime location. Family sized kitchen with centre cooking island and professional style gas stove top, a chefs delight, overlooks the dinette and living room. Formal dining room for entertaining features beautiful french doors and there is also a large foyer and family room. 3 spacious bedrooms up with 3 pce ensuite in the master bedroom and also bright walkout to deck. Finished walkout basement with private patio and a grand view of the river has new carpet throughout and freshly painted. Detached 3 car garage, 2 bedroom cottage, lifetime metal roof, newer windows, furnace, and air conditioning this well cared for home is waiting for your enjoyment. |
| Price | $2,240,000 |
| Taxes: | $8335.00 |
| Assessment Year: | 2024 |
| Occupancy: | Owner+T |
| Address: | 4891 Wellington Road 29 Road , Guelph/Eramosa, N1H 6H8, Wellington |
| Acreage: | 10-24.99 |
| Directions/Cross Streets: | Hwy 7 |
| Rooms: | 11 |
| Rooms +: | 7 |
| Bedrooms: | 3 |
| Bedrooms +: | 1 |
| Family Room: | T |
| Basement: | Finished wit, Separate Ent |
| Level/Floor | Room | Length(ft) | Width(ft) | Descriptions | |
| Room 1 | Main | Living Ro | 19.94 | 12 | |
| Room 2 | Main | Breakfast | 12 | 9.68 | W/O To Deck, Overlook Water |
| Room 3 | Main | Kitchen | 19.84 | 16.2 | B/I Appliances, Overlook Water, Family Size Kitchen |
| Room 4 | Main | Dining Ro | 13.42 | 17.94 | French Doors, Overlook Water |
| Room 5 | Main | Family Ro | 20.01 | 13.05 | French Doors |
| Room 6 | Main | Foyer | 12.4 | 7.38 | |
| Room 7 | Main | Primary B | 18.17 | 13.61 | 3 Pc Ensuite, W/O To Deck, Overlook Water |
| Room 8 | Main | Bedroom | 12.07 | 16.01 | |
| Room 9 | Main | Bedroom | 12.04 | 15.48 | |
| Room 10 | Main | Bathroom | 13.58 | 7.87 | 5 Pc Bath |
| Room 11 | Main | Bathroom | 7.94 | 5.38 | 3 Pc Ensuite |
| Room 12 | Basement | Recreatio | 29.06 | 21.35 | Overlook Water, W/O To Patio, Overlooks Garden |
| Room 13 | Basement | Kitchen | 20.2 | 10.53 | Walk-Out, B/I Appliances |
| Room 14 | Basement | Office | 14.01 | 10.46 | |
| Room 15 | Basement | Sitting | 19.98 | 13.91 |
| Washroom Type | No. of Pieces | Level |
| Washroom Type 1 | 5 | Main |
| Washroom Type 2 | 3 | Main |
| Washroom Type 3 | 3 | Basement |
| Washroom Type 4 | 3 | Ground |
| Washroom Type 5 | 0 | |
| Washroom Type 6 | 5 | Main |
| Washroom Type 7 | 3 | Main |
| Washroom Type 8 | 3 | Basement |
| Washroom Type 9 | 3 | Ground |
| Washroom Type 10 | 0 | |
| Washroom Type 11 | 5 | Main |
| Washroom Type 12 | 3 | Main |
| Washroom Type 13 | 3 | Basement |
| Washroom Type 14 | 3 | Ground |
| Washroom Type 15 | 0 |
| Total Area: | 0.00 |
| Approximatly Age: | 31-50 |
| Property Type: | Detached |
| Style: | Bungalow |
| Exterior: | Brick, Other |
| Garage Type: | Detached |
| (Parking/)Drive: | Circular D |
| Drive Parking Spaces: | 6 |
| Park #1 | |
| Parking Type: | Circular D |
| Park #2 | |
| Parking Type: | Circular D |
| Pool: | None |
| Other Structures: | Garden Shed, O |
| Approximatly Age: | 31-50 |
| Approximatly Square Footage: | 2500-3000 |
| Property Features: | River/Stream, Waterfront |
| CAC Included: | N |
| Water Included: | N |
| Cabel TV Included: | N |
| Common Elements Included: | N |
| Heat Included: | N |
| Parking Included: | N |
| Condo Tax Included: | N |
| Building Insurance Included: | N |
| Fireplace/Stove: | Y |
| Heat Type: | Forced Air |
| Central Air Conditioning: | Central Air |
| Central Vac: | Y |
| Laundry Level: | Syste |
| Ensuite Laundry: | F |
| Elevator Lift: | False |
| Sewers: | Septic |
| Water: | Drilled W |
| Water Supply Types: | Drilled Well |
| Utilities-Hydro: | Y |
$
%
Years
This calculator is for demonstration purposes only. Always consult a professional
financial advisor before making personal financial decisions.
| Although the information displayed is believed to be accurate, no warranties or representations are made of any kind. |
| RE/MAX Real Estate Centre Inc |
|
|

Dir:
Lot Size irreg
| Virtual Tour | Book Showing | Email a Friend |
Jump To:
At a Glance:
| Type: | Freehold - Detached |
| Area: | Wellington |
| Municipality: | Guelph/Eramosa |
| Neighbourhood: | Eden Mills |
| Style: | Bungalow |
| Approximate Age: | 31-50 |
| Tax: | $8,335 |
| Beds: | 3+1 |
| Baths: | 4 |
| Fireplace: | Y |
| Pool: | None |
Locatin Map:
Payment Calculator:

