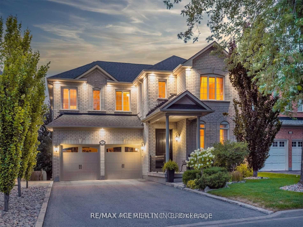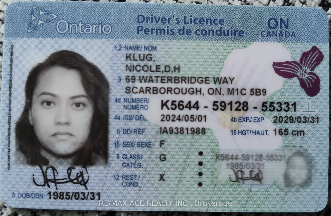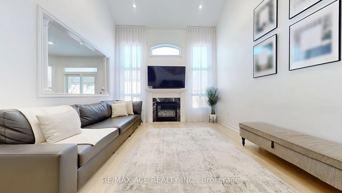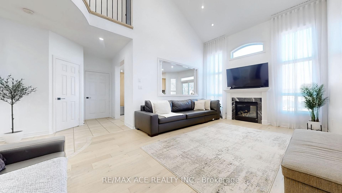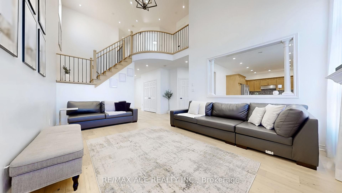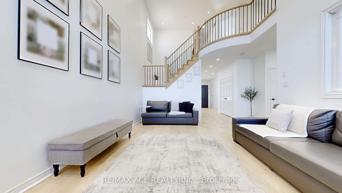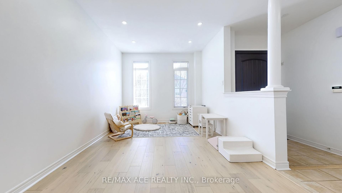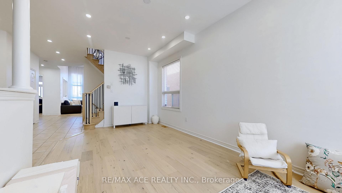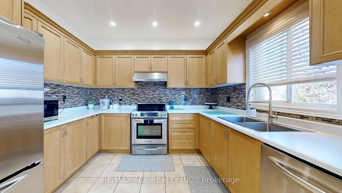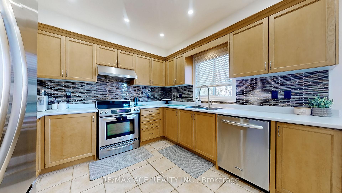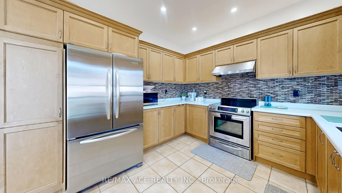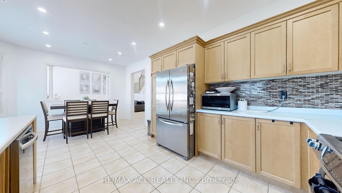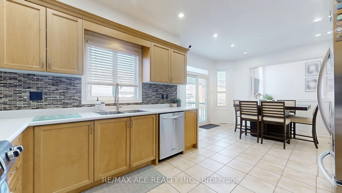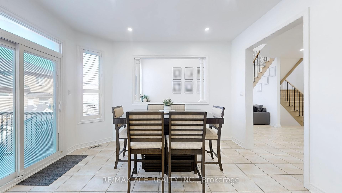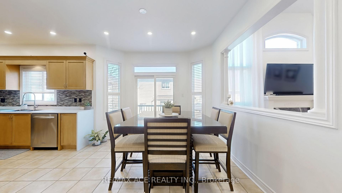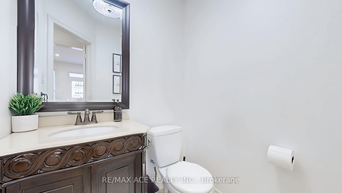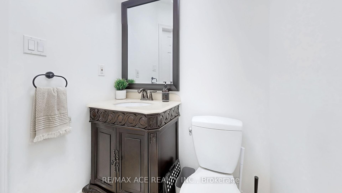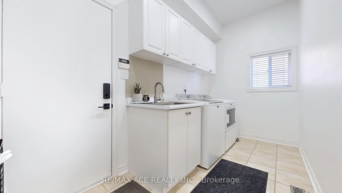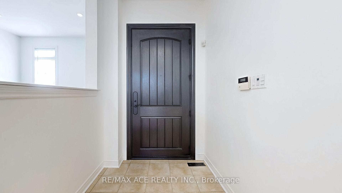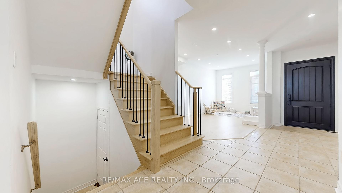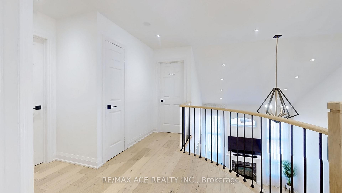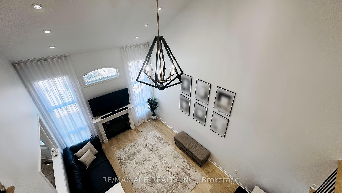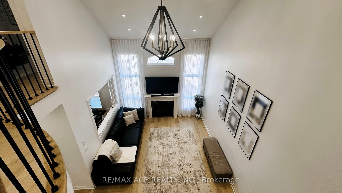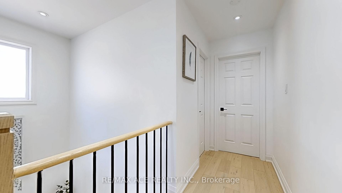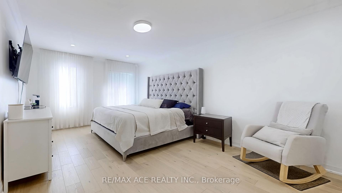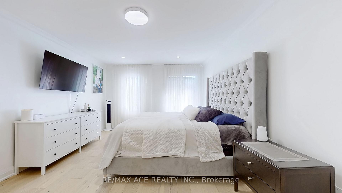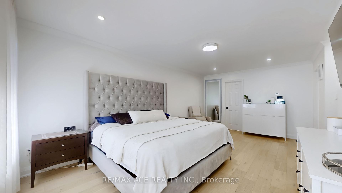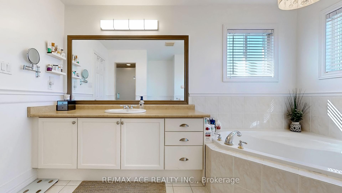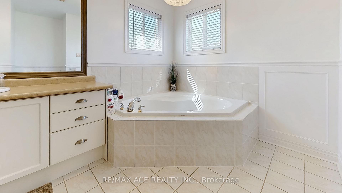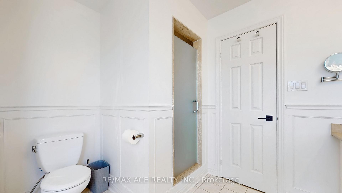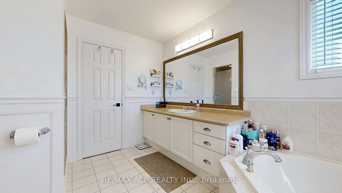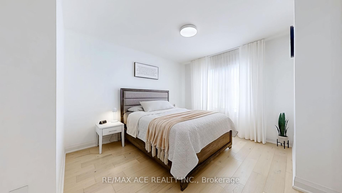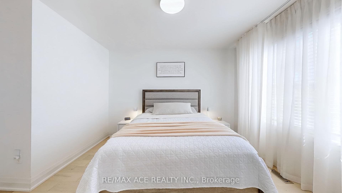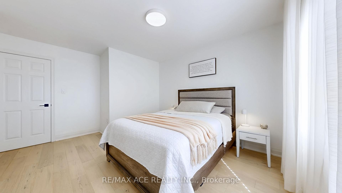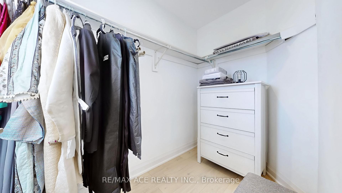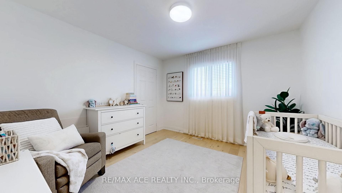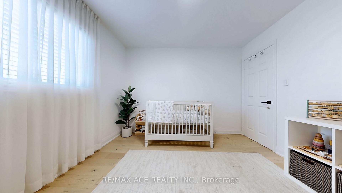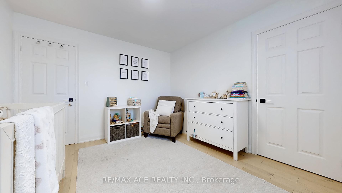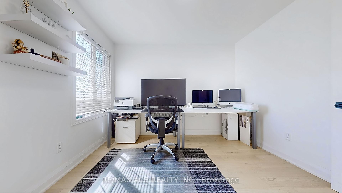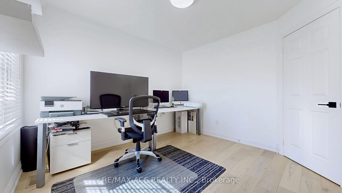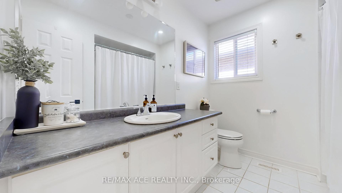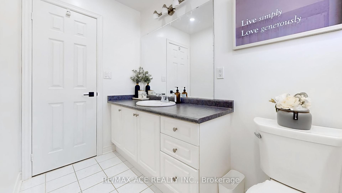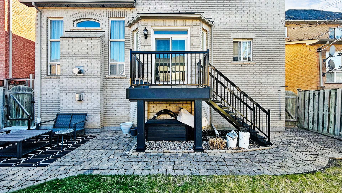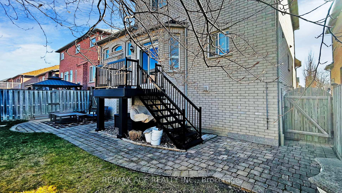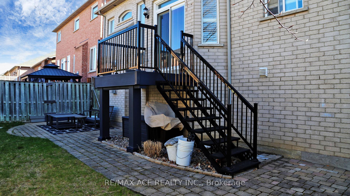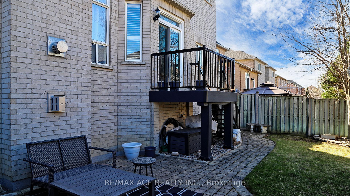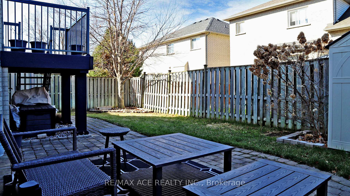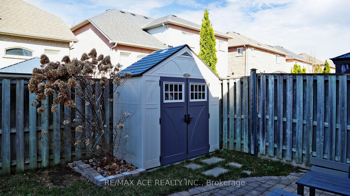$1,648,000
Available - For Sale
Listing ID: N12107660
200 Monte Carlo Driv , Vaughan, L4H 1R3, York
| Very Modern love at first sight! 4+2 bedroom home in prime Sonoma Heights, featuring TWO kitchens, TWO laundries, and a separate entrance and walkway currently rented for $2,000/m. Step inside & prepare to be amazed. Rich hardwood flooring, & Modern Chandelier complimenting hardware throughout the home that sets an undeniably stylish tone across the living & dining spaces. Step into the family room, where the 17 ft ceilings & large windows drench the space with natural light. Upstairs boast 4 beautifully appointed bedrooms! Downstairs, INCREDIBLE VALUE with a fully equipped second kitchen, dedicated laundry, & a separate entrance for extended family, rental income potential, or the ultimate guest suite adding serious flexibility & smart investment appeal for possible Air BnB! Step into the backyard onto composite deck & dream about where to place your outdoor Gazebo/Lounge w/ gas line for BBQ. Steps away from SAFE excellent schools and beautiful parks all within walking distance. Many shops, restaurants, & other amenities are nearby. This home won't last long! |
| Price | $1,648,000 |
| Taxes: | $6031.65 |
| Occupancy: | Owner |
| Address: | 200 Monte Carlo Driv , Vaughan, L4H 1R3, York |
| Directions/Cross Streets: | Islington Ave / Rutherford Rd |
| Rooms: | 8 |
| Rooms +: | 4 |
| Bedrooms: | 4 |
| Bedrooms +: | 2 |
| Family Room: | T |
| Basement: | Apartment, Separate Ent |
| Level/Floor | Room | Length(ft) | Width(ft) | Descriptions | |
| Room 1 | Ground | Living Ro | 20.01 | 12.6 | Combined w/Dining, Open Concept, Parquet |
| Room 2 | Ground | Dining Ro | 20.01 | 12.63 | Combined w/Living, Large Window, Parquet |
| Room 3 | Ground | Kitchen | 10.99 | 10.59 | Backsplash, Pantry, B/I Dishwasher |
| Room 4 | Ground | Breakfast | 12.99 | 10.99 | Family Size Kitchen, California Shutters, W/O To Yard |
| Room 5 | Ground | Family Ro | 19.19 | 12.99 | Cathedral Ceiling(s), Gas Fireplace, Parquet |
| Room 6 | Second | Primary B | 20.01 | 12 | Walk-In Closet(s), Crown Moulding, Wainscoting |
| Room 7 | Second | Bedroom 2 | 10.99 | 10.1 | Large Closet, Large Window, Parquet |
| Room 8 | Second | Bedroom 3 | 12 | 10.99 | Walk-In Closet(s), Large Window, Parquet |
| Room 9 | Second | Bedroom 4 | 10.99 | 10.99 | Large Closet, Large Window, Parquet |
| Room 10 | Ground | Laundry | 12.46 | 5.25 | Access To Garage, Laundry Sink, Large Window |
| Room 11 | Basement | Kitchen | 16.01 | 17.71 | Backsplash, B/I Microwave, Pot Lights |
| Room 12 | Basement | Living Ro | |||
| Room 13 | Basement | Bedroom | |||
| Room 14 | Basement | Bedroom |
| Washroom Type | No. of Pieces | Level |
| Washroom Type 1 | 2 | Ground |
| Washroom Type 2 | 4 | Second |
| Washroom Type 3 | 4 | Second |
| Washroom Type 4 | 3 | Basement |
| Washroom Type 5 | 0 | |
| Washroom Type 6 | 2 | Ground |
| Washroom Type 7 | 4 | Second |
| Washroom Type 8 | 4 | Second |
| Washroom Type 9 | 3 | Basement |
| Washroom Type 10 | 0 |
| Total Area: | 0.00 |
| Property Type: | Detached |
| Style: | 2-Storey |
| Exterior: | Brick |
| Garage Type: | Attached |
| Drive Parking Spaces: | 4 |
| Pool: | None |
| Approximatly Square Footage: | 2000-2500 |
| CAC Included: | N |
| Water Included: | N |
| Cabel TV Included: | N |
| Common Elements Included: | N |
| Heat Included: | N |
| Parking Included: | N |
| Condo Tax Included: | N |
| Building Insurance Included: | N |
| Fireplace/Stove: | Y |
| Heat Type: | Forced Air |
| Central Air Conditioning: | Central Air |
| Central Vac: | N |
| Laundry Level: | Syste |
| Ensuite Laundry: | F |
| Sewers: | Sewer |
$
%
Years
This calculator is for demonstration purposes only. Always consult a professional
financial advisor before making personal financial decisions.
| Although the information displayed is believed to be accurate, no warranties or representations are made of any kind. |
| RE/MAX ACE REALTY INC. |
|
|

Dir:
416-828-2535
Bus:
647-462-9629
| Virtual Tour | Book Showing | Email a Friend |
Jump To:
At a Glance:
| Type: | Freehold - Detached |
| Area: | York |
| Municipality: | Vaughan |
| Neighbourhood: | Sonoma Heights |
| Style: | 2-Storey |
| Tax: | $6,031.65 |
| Beds: | 4+2 |
| Baths: | 4 |
| Fireplace: | Y |
| Pool: | None |
Locatin Map:
Payment Calculator:

