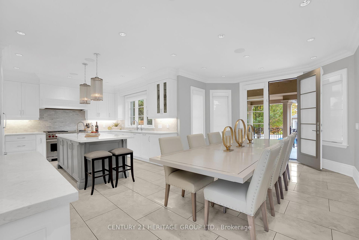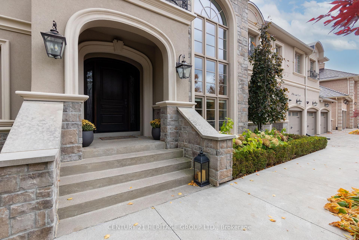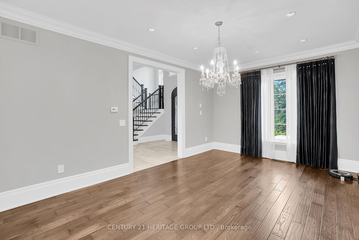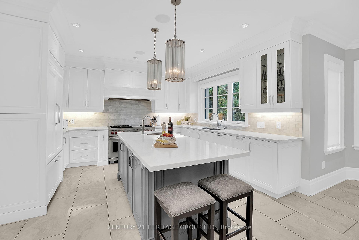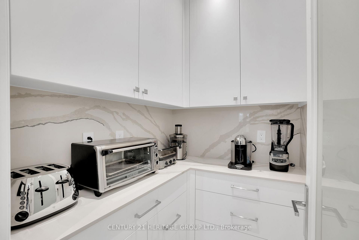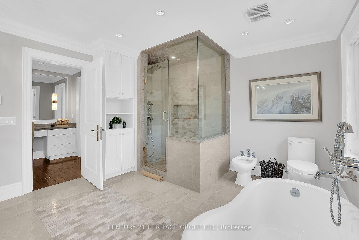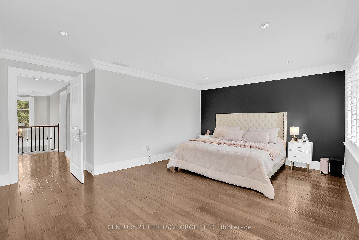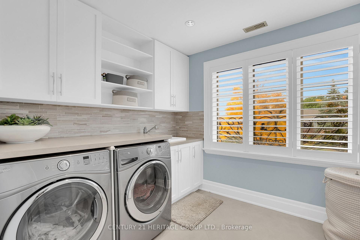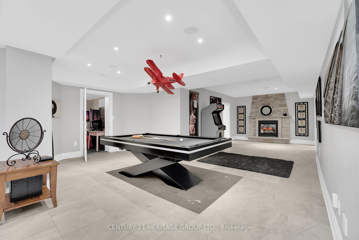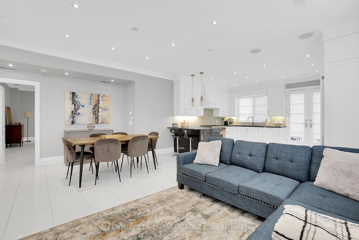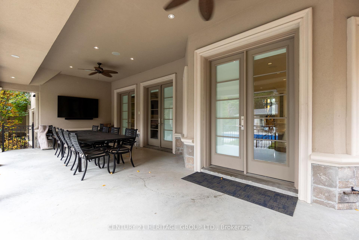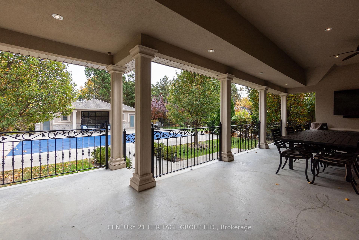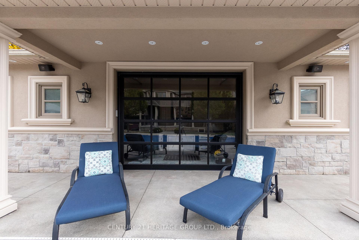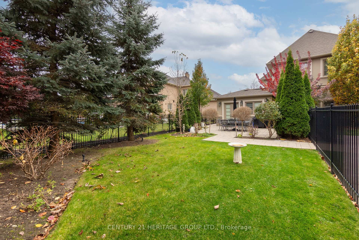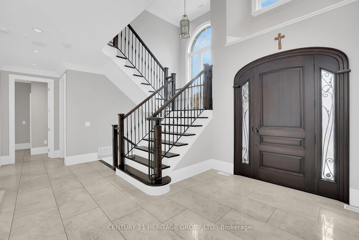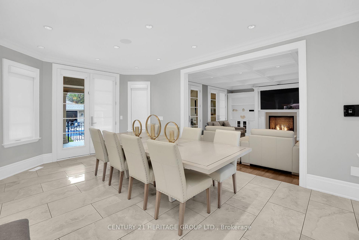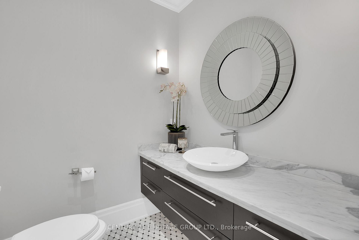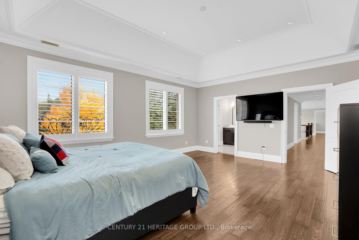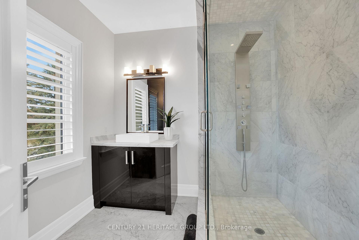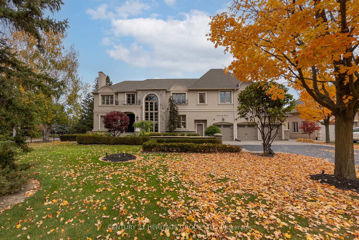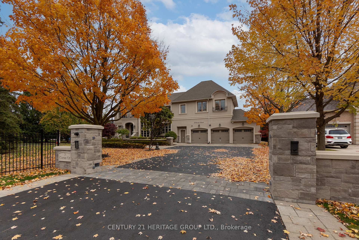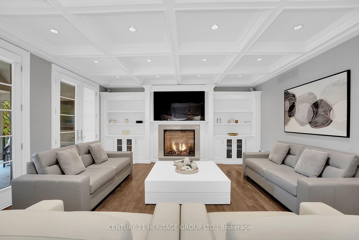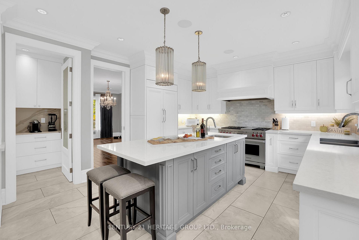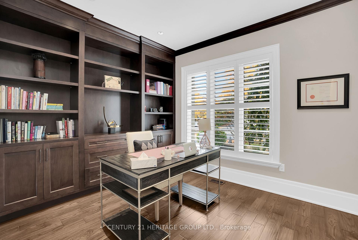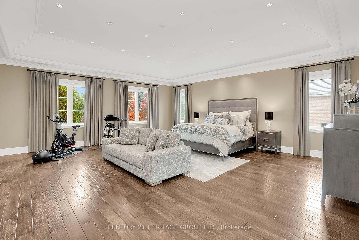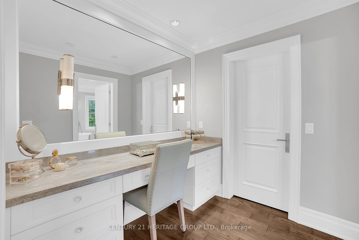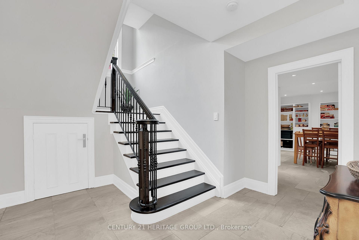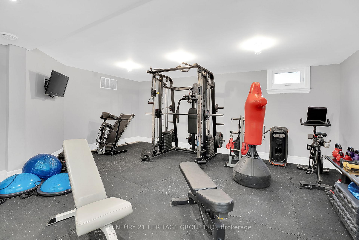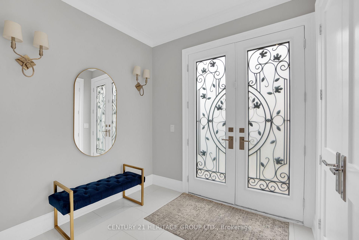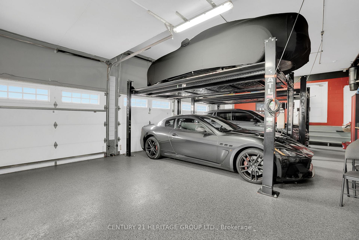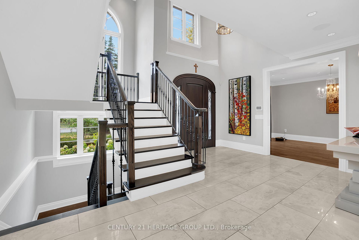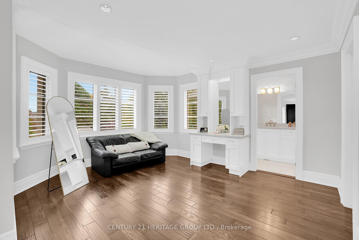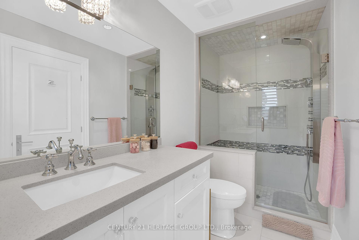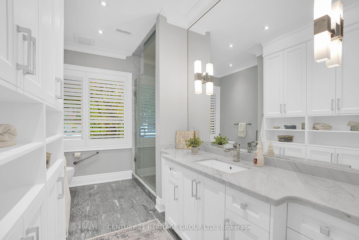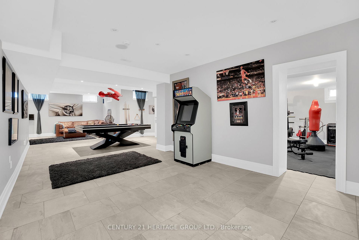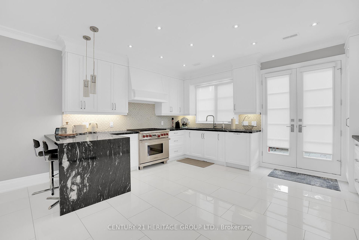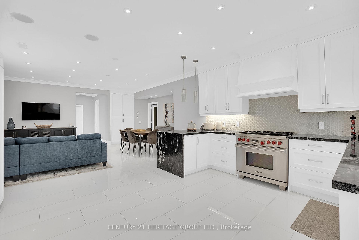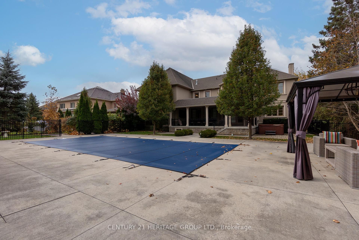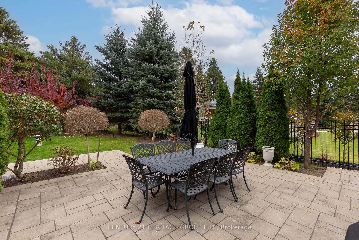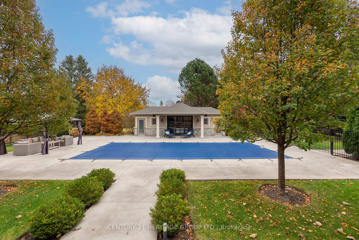$4,888,800
Available - For Sale
Listing ID: N11950586
3 Curran Cour , King, L7B 1B4, York
| Welcome To A Truly Spectacular Grand Estate in One Of King City's Most Prestigious Neighborhoods! Set on a Private, Half-Acre Parcel On A Quiet Court, This Fully Renovated, Two-Story Home Is Crafted With the Finest Materials. It Boasts 4 luxurious Bedrooms, Each With a Spa-Inspired Bathroom and Walk-In Closet, Plus A Main floor In-Law Suite Spanning 1,600 Sq. Ft. Perfect for Multigenerational Living. The Spacious Interior Includes Soaring Ceilings, Hardwood Floors, 10-inch Baseboards, Solid Doors, and Multiple Fireplaces. The Chefs Kitchen, Complete with a Walk-in Pantry and Large Island, Is A Dream For Culinary Enthusiasts And Entertainers Alike. Step Outside to a Covered Loggia Overlooking a 16 x 32 Pool, Hot Tub, Outdoor Kitchen, And Pool House. Additional Features Include A Home Theater, Gym, And An Impressive Five-car garage Parking incl Two lifts. Just Minutes from Highway 400, Private Schools, GO Transit, and Local Amenities, This Home Offers both Luxury and Convenience in an Unbeatable Location. |
| Price | $4,888,800 |
| Taxes: | $14829.39 |
| Occupancy: | Owner |
| Address: | 3 Curran Cour , King, L7B 1B4, York |
| Acreage: | < .50 |
| Directions/Cross Streets: | King Rd. & Keele St. |
| Rooms: | 14 |
| Rooms +: | 5 |
| Bedrooms: | 5 |
| Bedrooms +: | 0 |
| Family Room: | T |
| Basement: | Finished, Walk-Up |
| Level/Floor | Room | Length(ft) | Width(ft) | Descriptions | |
| Room 1 | Main | Dining Ro | 17.97 | 11.97 | Hardwood Floor, Crown Moulding, Formal Rm |
| Room 2 | Main | Kitchen | 12.99 | 11.97 | Porcelain Floor, Centre Island, B/I Appliances |
| Room 3 | Main | Breakfast | 23.98 | 11.97 | Porcelain Floor, Backsplash, W/O To Sundeck |
| Room 4 | Main | Family Ro | 17.97 | 17.97 | Hardwood Floor, Fireplace, B/I Shelves |
| Room 5 | Main | Office | 11.97 | 10 | Hardwood Floor, Pot Lights, Large Window |
| Room 6 | Second | Primary B | 35 | 22.63 | Hardwood Floor, Walk-In Closet(s), 6 Pc Ensuite |
| Room 7 | Second | Bedroom 2 | 16.99 | 20.01 | Hardwood Floor, Vaulted Ceiling(s), 3 Pc Ensuite |
| Room 8 | Second | Bedroom 3 | 24.99 | 22.63 | Hardwood Floor, Walk-In Closet(s), 3 Pc Ensuite |
| Room 9 | Second | Bedroom 4 | 12.5 | 11.48 | Hardwood Floor, Walk-In Closet(s), 3 Pc Ensuite |
| Room 10 | Lower | Recreatio | 45 | 31.98 | Porcelain Floor, Fireplace, Wet Bar |
| Room 11 | Main | Living Ro | 19.98 | 24.99 | Porcelain Floor, Open Concept, W/O To Yard |
| Room 12 | Main | Bedroom 5 | 12.99 | 15.97 | Porcelain Floor, Walk-In Closet(s), 3 Pc Ensuite |
| Washroom Type | No. of Pieces | Level |
| Washroom Type 1 | 2 | Main |
| Washroom Type 2 | 3 | Main |
| Washroom Type 3 | 3 | Second |
| Washroom Type 4 | 6 | Second |
| Washroom Type 5 | 3 | Basement |
| Washroom Type 6 | 2 | Main |
| Washroom Type 7 | 3 | Main |
| Washroom Type 8 | 3 | Second |
| Washroom Type 9 | 6 | Second |
| Washroom Type 10 | 3 | Basement |
| Total Area: | 0.00 |
| Property Type: | Detached |
| Style: | 2-Storey |
| Exterior: | Stone, Stucco (Plaster) |
| Garage Type: | Attached |
| (Parking/)Drive: | Private |
| Drive Parking Spaces: | 10 |
| Park #1 | |
| Parking Type: | Private |
| Park #2 | |
| Parking Type: | Private |
| Pool: | Inground |
| Approximatly Square Footage: | 5000 + |
| Property Features: | Fenced Yard, Level |
| CAC Included: | N |
| Water Included: | N |
| Cabel TV Included: | N |
| Common Elements Included: | N |
| Heat Included: | N |
| Parking Included: | N |
| Condo Tax Included: | N |
| Building Insurance Included: | N |
| Fireplace/Stove: | Y |
| Heat Type: | Forced Air |
| Central Air Conditioning: | Central Air |
| Central Vac: | Y |
| Laundry Level: | Syste |
| Ensuite Laundry: | F |
| Elevator Lift: | False |
| Sewers: | Sewer |
| Utilities-Cable: | A |
| Utilities-Hydro: | Y |
$
%
Years
This calculator is for demonstration purposes only. Always consult a professional
financial advisor before making personal financial decisions.
| Although the information displayed is believed to be accurate, no warranties or representations are made of any kind. |
| CENTURY 21 HERITAGE GROUP LTD., Brokerage |
|
|

Dir:
416-828-2535
Bus:
647-462-9629
| Virtual Tour | Book Showing | Email a Friend |
Jump To:
At a Glance:
| Type: | Freehold - Detached |
| Area: | York |
| Municipality: | King |
| Neighbourhood: | King City |
| Style: | 2-Storey |
| Tax: | $14,829.39 |
| Beds: | 5 |
| Baths: | 9 |
| Fireplace: | Y |
| Pool: | Inground |
Locatin Map:
Payment Calculator:

