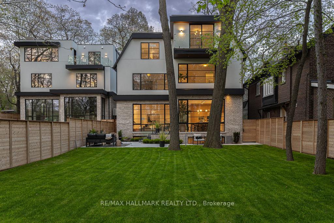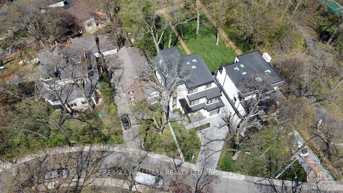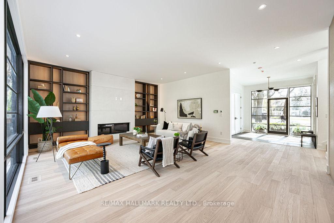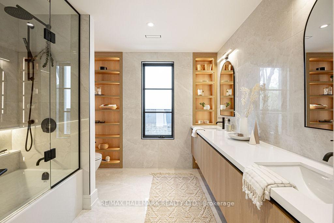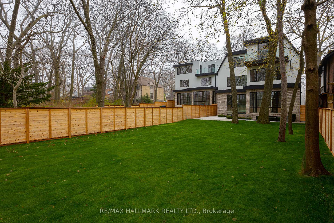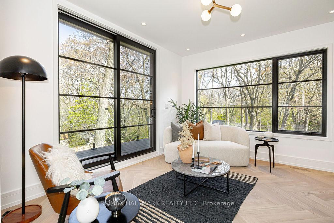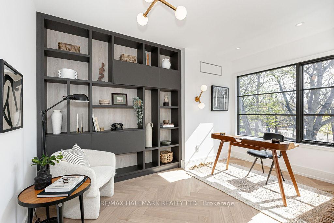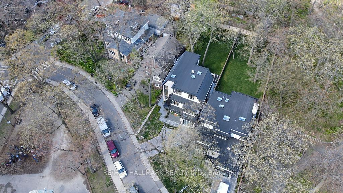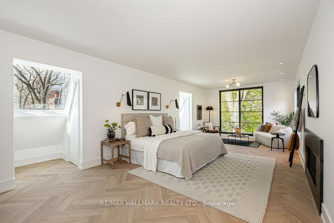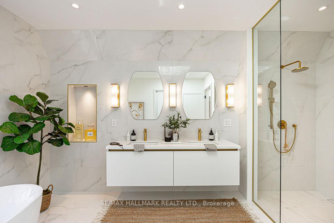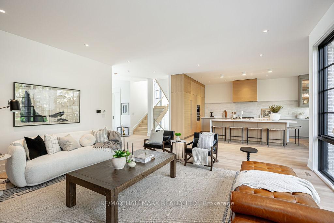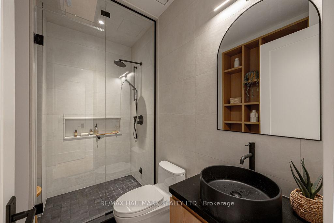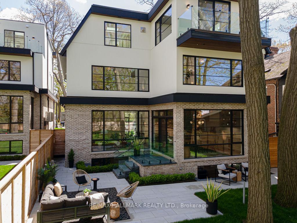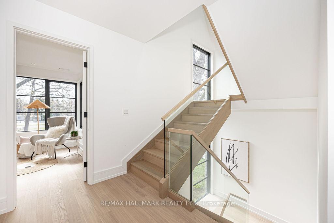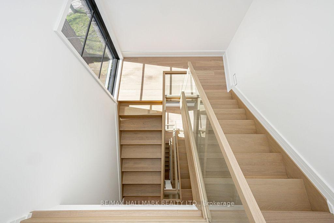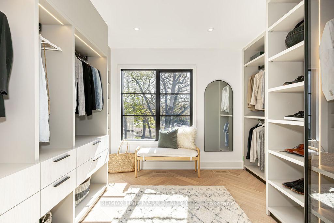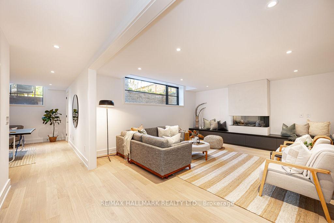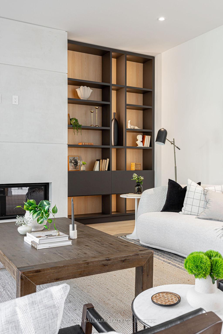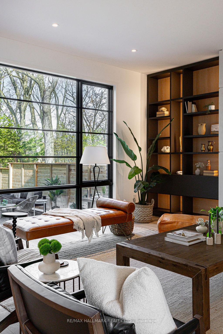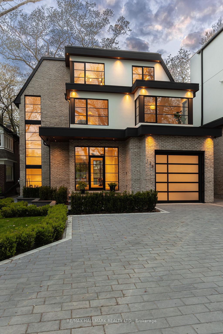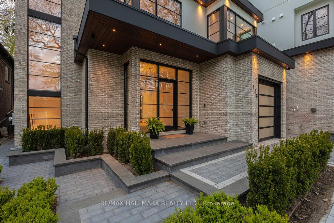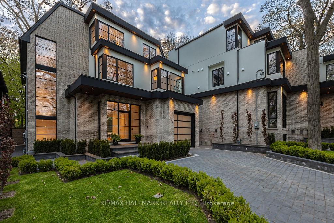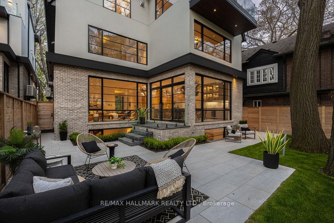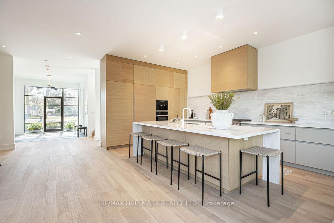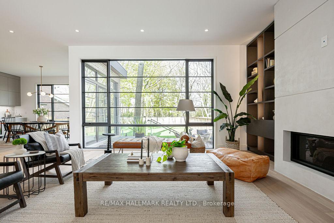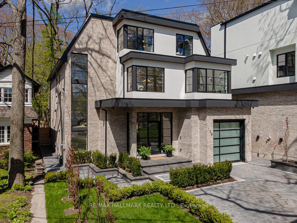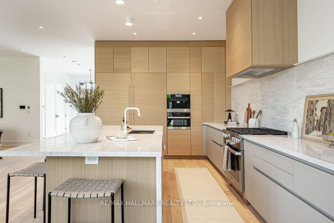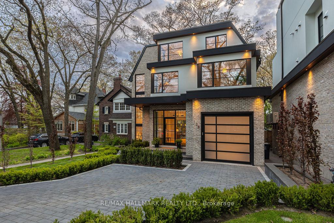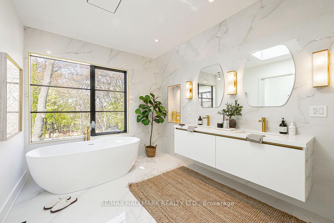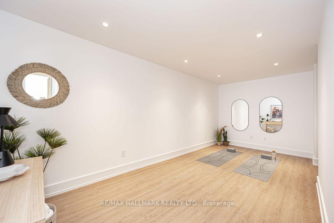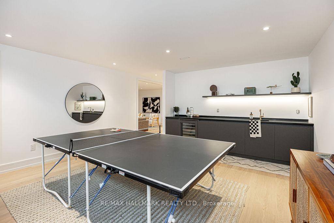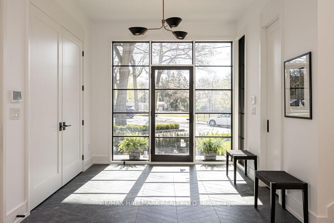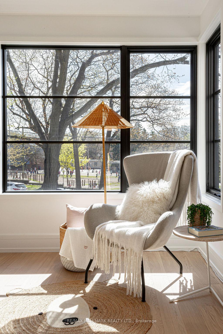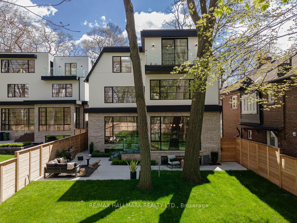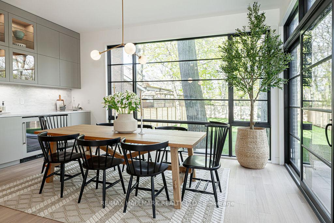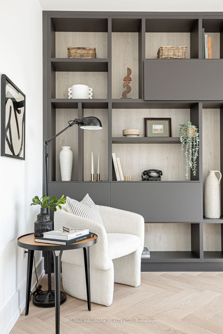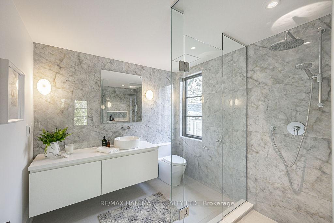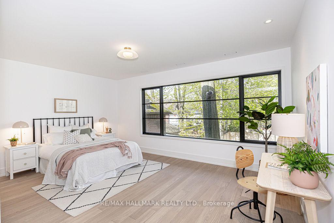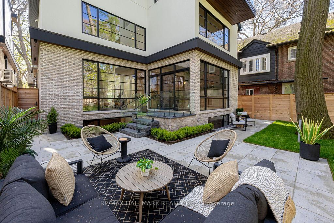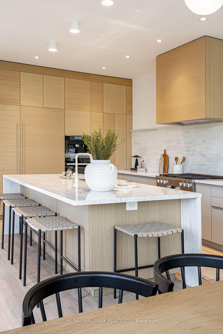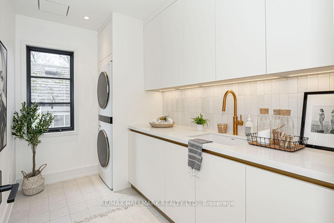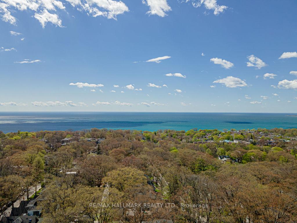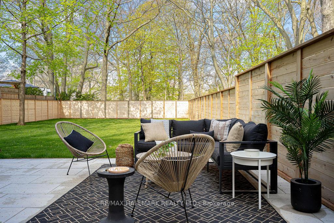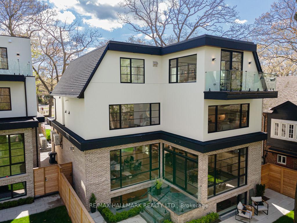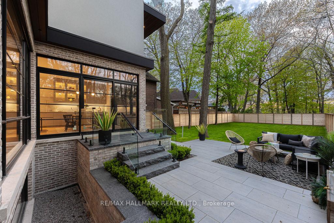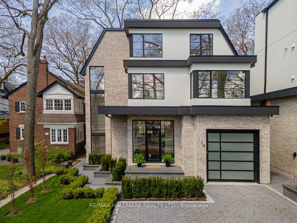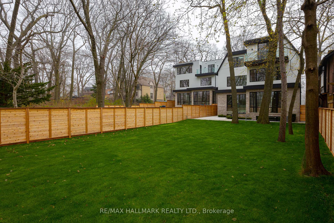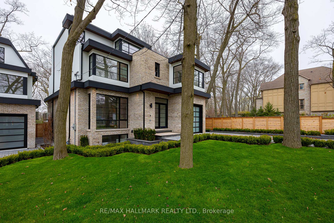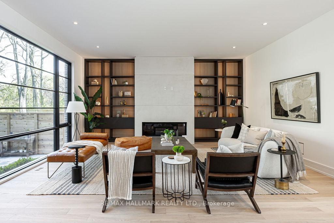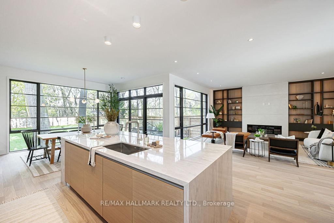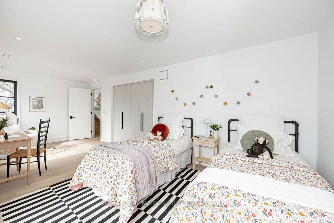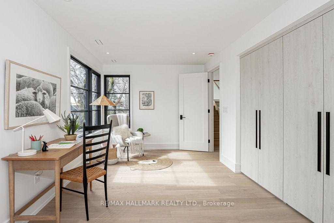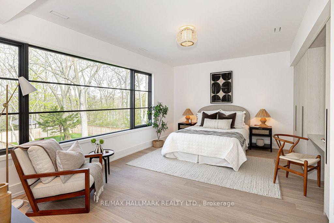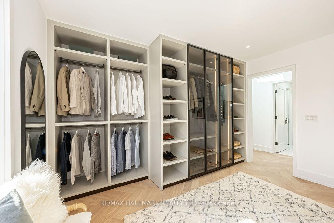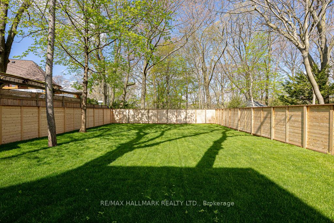$6,500,000
Available - For Sale
Listing ID: E12096119
138 Balsam Aven , Toronto, M4E 3C1, Toronto
| Newly minted, clean lines, clean energy! Contemporary home clad in farmhouse brick and stucco, hugged by trees, quiet luxury, in the heart of balmy beach district, - a bastion of barefoot luxury inside and out! Open concept main floor glide through expansive entry into the main level entertainment mecca with floor to ceilings windows, Leitch kitchen designed for holiday level hosting, walk out to heated granite porch's and walk out to green grass, tall trees, cedar fenced surround, and private over-sized backyard oasis. Think infinity pool, cabana or hockey rink, putting green ...sunset outdoor dining! This home is dazzling, yet cozy, blissfully simple! 4000 sq ft above grade, 1500sq ft for lower level, 3 Fireplaces, 4 levels of luxury living, 4 + 1 bedrooms, 5 spa like washrooms, b/i Scavolini closets, heated driveway and garage, irrigation system, seasonal views of city skyline and lake, short walk down to Queen St and boardwalk/lake or walk up to Kingston Rd village for YMCA, shops and restaurants, short jaunt downtown to financial district. This home is offering a lifestyle of low maintenance and premium grade. An outstanding home designed by renowned Toronto architect Tom Spragge in this prime beach Balsam Ave location/ Open house May 3rd & 4th 2:00-4:00 |
| Price | $6,500,000 |
| Taxes: | $0.00 |
| Occupancy: | Vacant |
| Address: | 138 Balsam Aven , Toronto, M4E 3C1, Toronto |
| Directions/Cross Streets: | N OF PINE CRES |
| Rooms: | 13 |
| Bedrooms: | 4 |
| Bedrooms +: | 1 |
| Family Room: | T |
| Basement: | Finished, Full |
| Level/Floor | Room | Length(ft) | Width(ft) | Descriptions | |
| Room 1 | Main | Foyer | 10.07 | 9.87 | Access To Garage, 2 Pc Bath, Double Closet |
| Room 2 | Main | Living Ro | 23.58 | 18.99 | Open Concept, B/I Shelves, Gas Fireplace |
| Room 3 | Main | Dining Ro | 12.6 | 13.15 | Open Concept, Overlooks Backyard, W/O To Balcony |
| Room 4 | Main | Kitchen | 11.58 | 28.08 | Centre Island, Hardwood Floor, B/I Appliances |
| Room 5 | Second | Bedroom | 23.91 | 13.15 | Hardwood Floor, Double Closet, Overlooks Frontyard |
| Room 6 | Second | Bedroom 2 | 17.84 | 11.32 | Hardwood Floor, Double Closet, B/I Shelves |
| Room 7 | Second | Bedroom 3 | 17.32 | 21.09 | Hardwood Floor, B/I Closet, 3 Pc Ensuite |
| Room 8 | Second | Laundry | 10.66 | 6.66 | Tile Floor, B/I Appliances, Laundry Sink |
| Room 9 | Third | Primary B | 15.74 | 28.18 | Walk-In Closet(s), W/O To Balcony, 5 Pc Ensuite |
| Room 10 | Lower | Family Ro | 17.58 | 18.34 | Hardwood Floor, Gas Fireplace, Above Grade Window |
| Room 11 | Lower | Recreatio | 16.33 | 16.4 | Hardwood Floor, B/I Bar, Above Grade Window |
| Room 12 | Lower | Den | 12.76 | 19.84 | Hardwood Floor |
| Room 13 | Lower | Utility R | 11.97 | 8.76 | Tile Floor, B/I Appliances, Laundry Sink |
| Washroom Type | No. of Pieces | Level |
| Washroom Type 1 | 2 | Main |
| Washroom Type 2 | 3 | Lower |
| Washroom Type 3 | 4 | Second |
| Washroom Type 4 | 5 | Third |
| Washroom Type 5 | 0 | |
| Washroom Type 6 | 2 | Main |
| Washroom Type 7 | 3 | Lower |
| Washroom Type 8 | 4 | Second |
| Washroom Type 9 | 5 | Third |
| Washroom Type 10 | 0 | |
| Washroom Type 11 | 2 | Main |
| Washroom Type 12 | 3 | Lower |
| Washroom Type 13 | 4 | Second |
| Washroom Type 14 | 5 | Third |
| Washroom Type 15 | 0 | |
| Washroom Type 16 | 2 | Main |
| Washroom Type 17 | 3 | Lower |
| Washroom Type 18 | 4 | Second |
| Washroom Type 19 | 5 | Third |
| Washroom Type 20 | 0 |
| Total Area: | 0.00 |
| Approximatly Age: | 0-5 |
| Property Type: | Detached |
| Style: | 3-Storey |
| Exterior: | Brick |
| Garage Type: | Attached |
| (Parking/)Drive: | Private |
| Drive Parking Spaces: | 2 |
| Park #1 | |
| Parking Type: | Private |
| Park #2 | |
| Parking Type: | Private |
| Pool: | None |
| Approximatly Age: | 0-5 |
| Approximatly Square Footage: | 3500-5000 |
| CAC Included: | N |
| Water Included: | N |
| Cabel TV Included: | N |
| Common Elements Included: | N |
| Heat Included: | N |
| Parking Included: | N |
| Condo Tax Included: | N |
| Building Insurance Included: | N |
| Fireplace/Stove: | Y |
| Heat Type: | Forced Air |
| Central Air Conditioning: | Central Air |
| Central Vac: | N |
| Laundry Level: | Syste |
| Ensuite Laundry: | F |
| Elevator Lift: | False |
| Sewers: | Sewer |
| Utilities-Cable: | N |
| Utilities-Hydro: | Y |
$
%
Years
This calculator is for demonstration purposes only. Always consult a professional
financial advisor before making personal financial decisions.
| Although the information displayed is believed to be accurate, no warranties or representations are made of any kind. |
| RE/MAX HALLMARK REALTY LTD. |
|
|

Dir:
Narrows at rea
| Virtual Tour | Book Showing | Email a Friend |
Jump To:
At a Glance:
| Type: | Freehold - Detached |
| Area: | Toronto |
| Municipality: | Toronto E02 |
| Neighbourhood: | The Beaches |
| Style: | 3-Storey |
| Approximate Age: | 0-5 |
| Beds: | 4+1 |
| Baths: | 5 |
| Fireplace: | Y |
| Pool: | None |
Locatin Map:
Payment Calculator:

