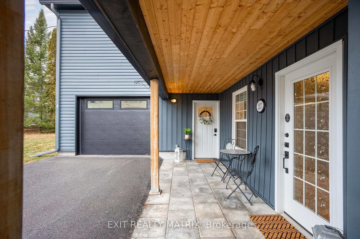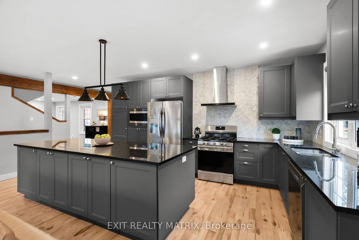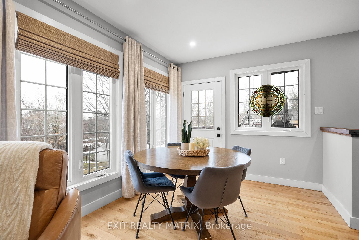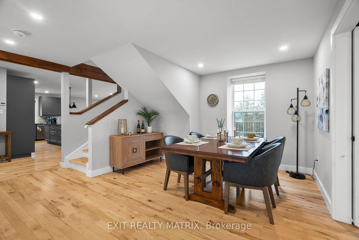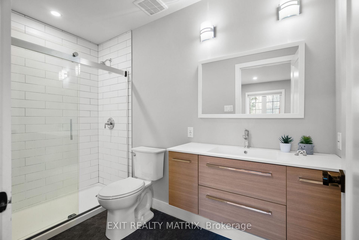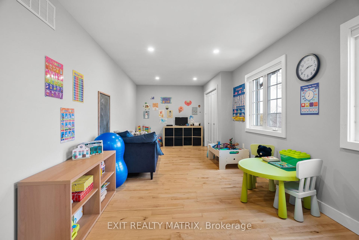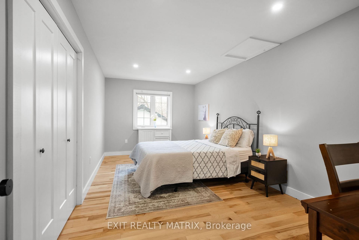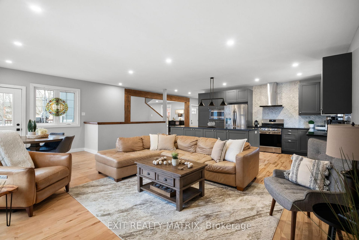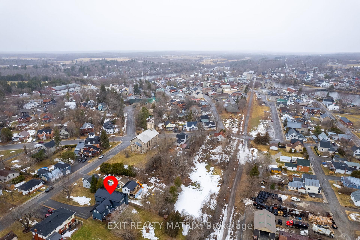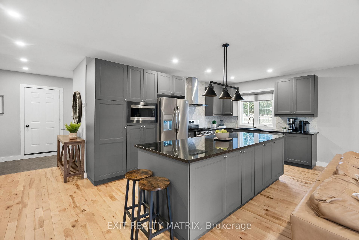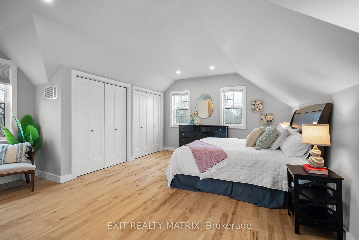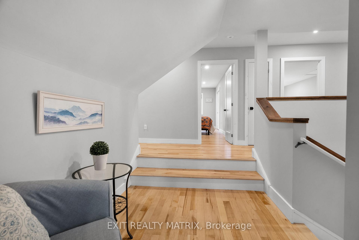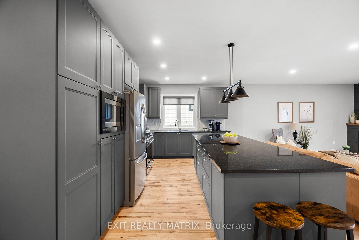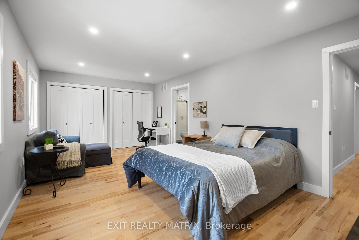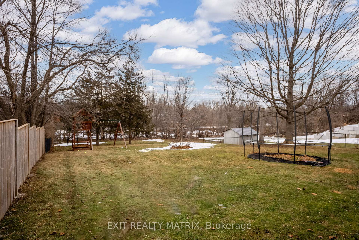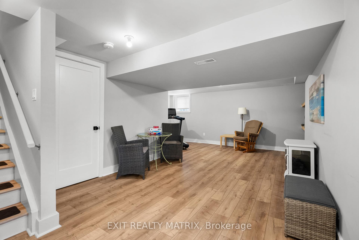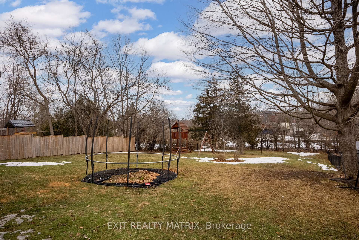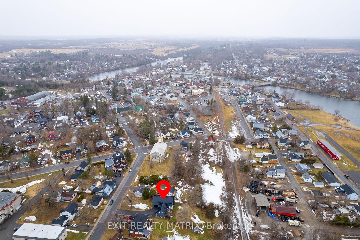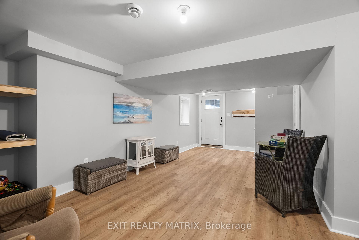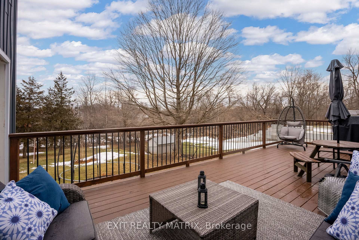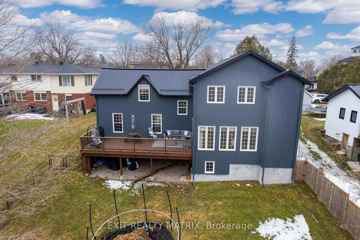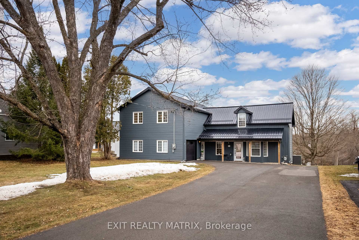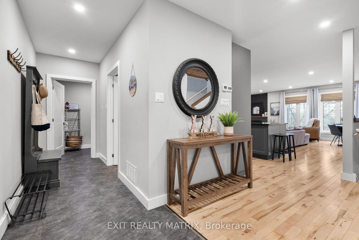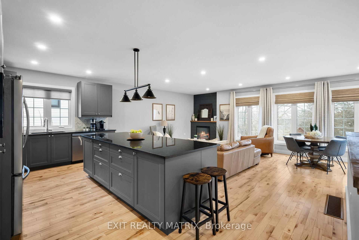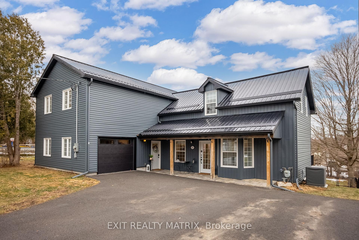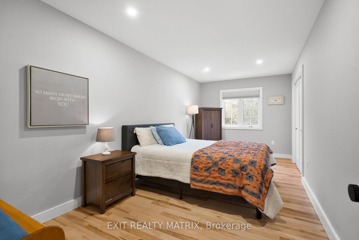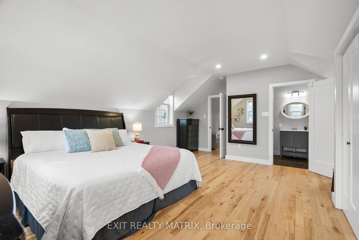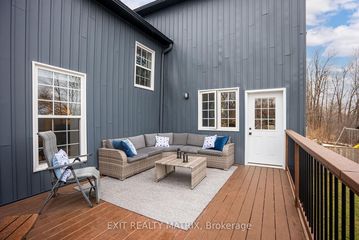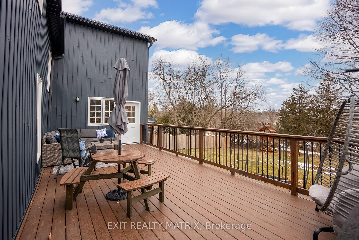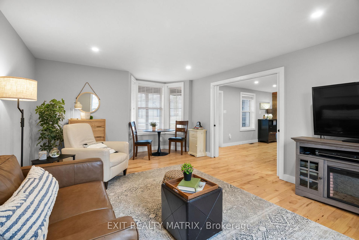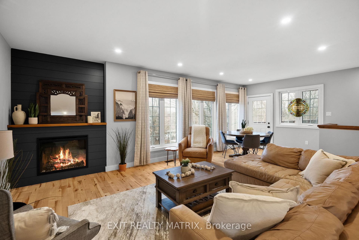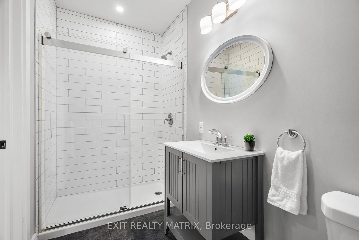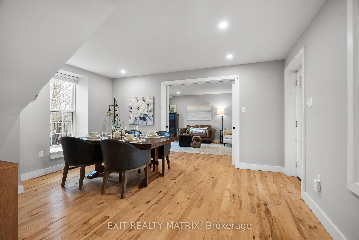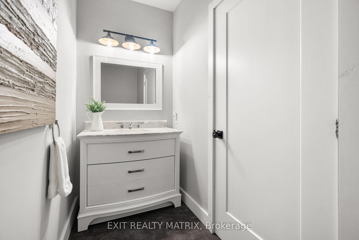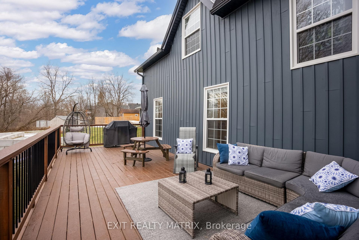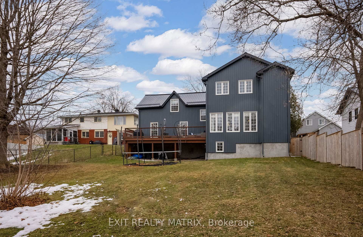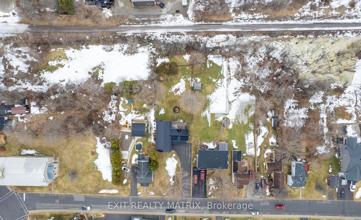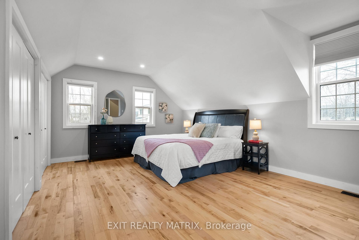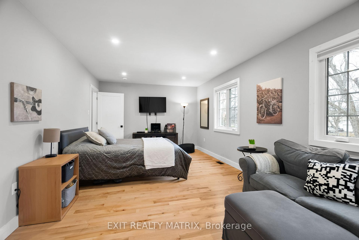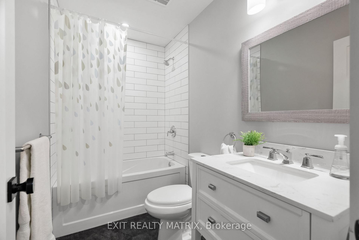$1,048,900
Available - For Sale
Listing ID: X12105206
217 Ann Stre , Mississippi Mills, K0A 1A0, Lanark
| This exceptionally private FIVE bedroom home boasts TWO primary suites & NO REAR NEIGHBOURS, with mature trees creating a peaceful, secluded backyard: perfect for relaxing or entertaining on your spacious deck while children and pets play safely in the fenced yard. Tucked quietly from the street on a large & extra deep lot, this home backs directly onto the Ottawa Valley Rail Trail, offering direct access to year-round recreation and ensuring lasting privacy. Despite its tranquil setting, youre just steps from Almontes historic and vibrant downtown, with its restaurants, coffee shops, boutiques, library, farmers market and scenic river falls. Top-rated schools, recreation facilities, and the community beach are all nearby, making this location both private and convenient. The home itself blends an abundance of modern updates with historic charm, featuring over 3100 sq ft, a chefs kitchen complete w/ a 9-ft island, quartz countertops, SS appliances & ample cabinetry, all overlooking the bright family rm w/ its cozy new fireplace. The home also features a convenient walkout basement, offering flexibility for families, home businesses, or future in-law suites. This rare combination of privacy, space and WALKABLE ACCESS to Almonte's best amenities makes it a truly unique opportunity! Book a private viewing today & ask your agent for the extensive list of updates!! |
| Price | $1,048,900 |
| Taxes: | $5029.00 |
| Occupancy: | Owner |
| Address: | 217 Ann Stre , Mississippi Mills, K0A 1A0, Lanark |
| Directions/Cross Streets: | Church St and Ann St. |
| Rooms: | 16 |
| Bedrooms: | 5 |
| Bedrooms +: | 0 |
| Family Room: | T |
| Basement: | Full, Finished |
| Level/Floor | Room | Length(ft) | Width(ft) | Descriptions | |
| Room 1 | Main | Living Ro | 18.89 | 13.05 | |
| Room 2 | Main | Dining Ro | 16.07 | 15.42 | |
| Room 3 | Main | Kitchen | 23.06 | 9.91 | |
| Room 4 | Main | Family Ro | 23.03 | 14.99 | |
| Room 5 | Main | Bathroom | 9.84 | 4.07 | |
| Room 6 | Main | Laundry | 8.92 | 5.05 | |
| Room 7 | Upper | Primary B | 19.45 | 16.07 | |
| Room 8 | Upper | Bathroom | 9.84 | 5.08 | |
| Room 9 | Upper | Bedroom | 18.7 | 10.2 | |
| Room 10 | Upper | Bedroom 2 | 18.7 | 9.15 | |
| Room 11 | Upper | Bathroom | 8.66 | 4.99 | |
| Room 12 | Upper | Bedroom 3 | 20.66 | 11.51 | |
| Room 13 | Upper | Bathroom | 9.71 | 4.99 | |
| Room 14 | Lower | Recreatio | 23.03 | 19.38 | |
| Room 15 | Lower | Utility R | 23.03 | 22.93 |
| Washroom Type | No. of Pieces | Level |
| Washroom Type 1 | 3 | |
| Washroom Type 2 | 2 | |
| Washroom Type 3 | 0 | |
| Washroom Type 4 | 0 | |
| Washroom Type 5 | 0 | |
| Washroom Type 6 | 3 | |
| Washroom Type 7 | 2 | |
| Washroom Type 8 | 0 | |
| Washroom Type 9 | 0 | |
| Washroom Type 10 | 0 | |
| Washroom Type 11 | 3 | |
| Washroom Type 12 | 2 | |
| Washroom Type 13 | 0 | |
| Washroom Type 14 | 0 | |
| Washroom Type 15 | 0 |
| Total Area: | 0.00 |
| Property Type: | Detached |
| Style: | 2-Storey |
| Exterior: | Other |
| Garage Type: | Attached |
| Drive Parking Spaces: | 8 |
| Pool: | None |
| Approximatly Square Footage: | 3000-3500 |
| CAC Included: | N |
| Water Included: | N |
| Cabel TV Included: | N |
| Common Elements Included: | N |
| Heat Included: | N |
| Parking Included: | N |
| Condo Tax Included: | N |
| Building Insurance Included: | N |
| Fireplace/Stove: | Y |
| Heat Type: | Forced Air |
| Central Air Conditioning: | Central Air |
| Central Vac: | N |
| Laundry Level: | Syste |
| Ensuite Laundry: | F |
| Sewers: | Sewer |
$
%
Years
This calculator is for demonstration purposes only. Always consult a professional
financial advisor before making personal financial decisions.
| Although the information displayed is believed to be accurate, no warranties or representations are made of any kind. |
| EXIT REALTY MATRIX |
|
|

Dir:
416-828-2535
Bus:
647-462-9629
| Virtual Tour | Book Showing | Email a Friend |
Jump To:
At a Glance:
| Type: | Freehold - Detached |
| Area: | Lanark |
| Municipality: | Mississippi Mills |
| Neighbourhood: | 911 - Almonte |
| Style: | 2-Storey |
| Tax: | $5,029 |
| Beds: | 5 |
| Baths: | 4 |
| Fireplace: | Y |
| Pool: | None |
Locatin Map:
Payment Calculator:

