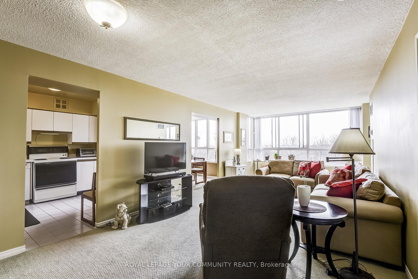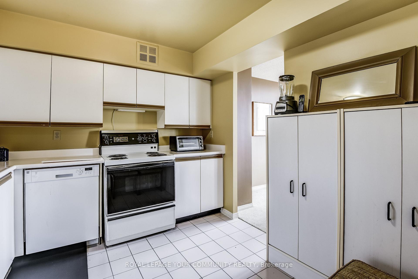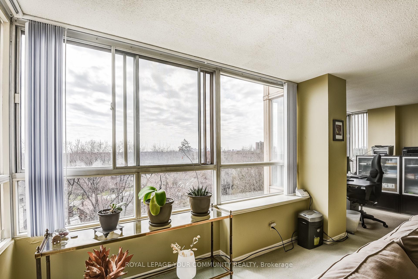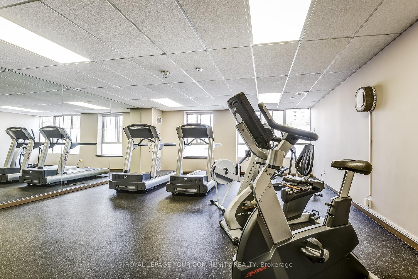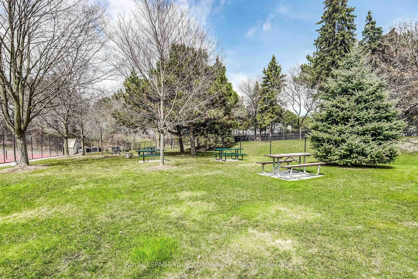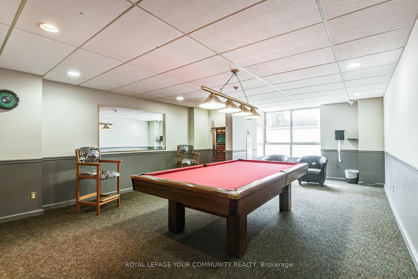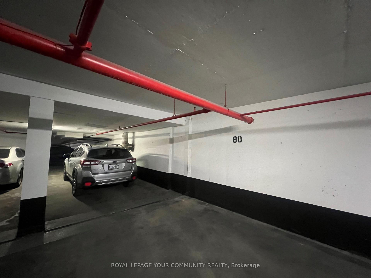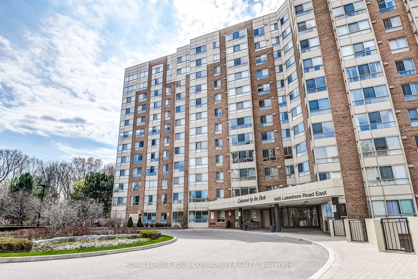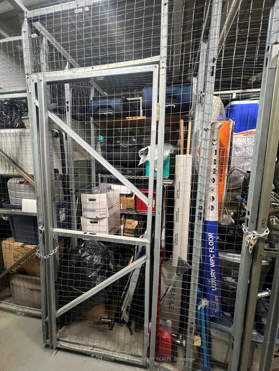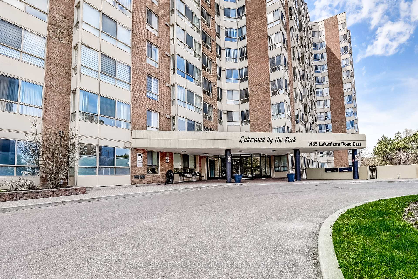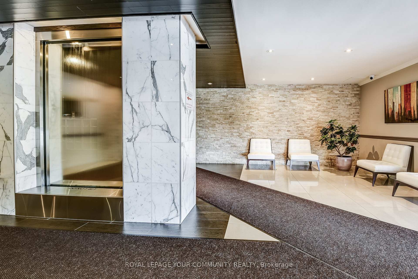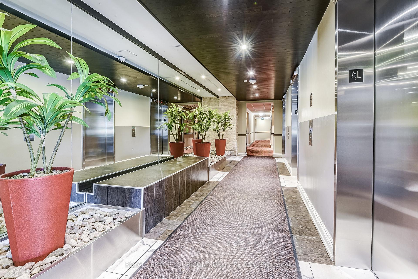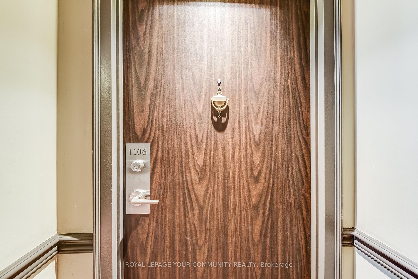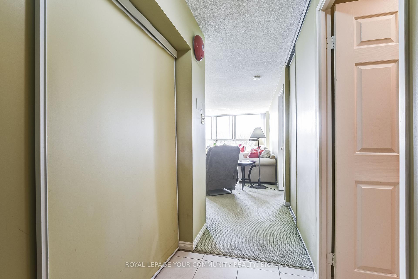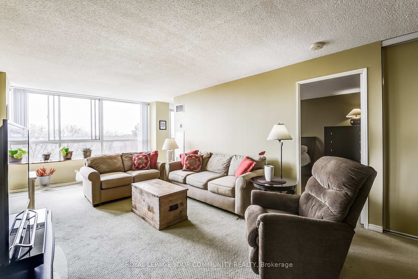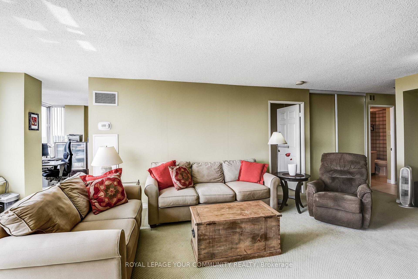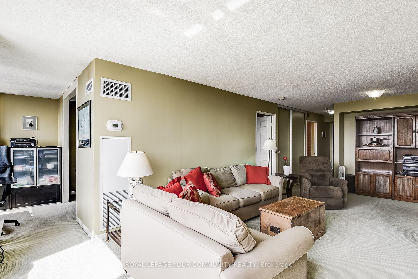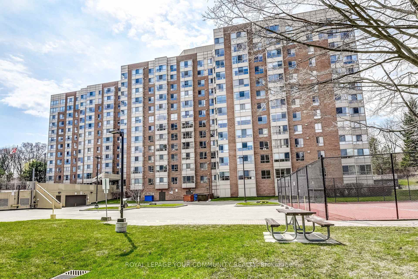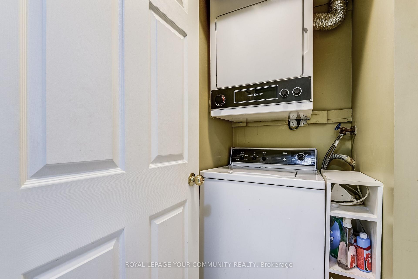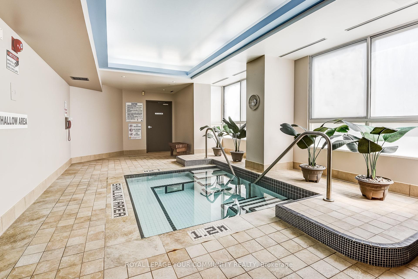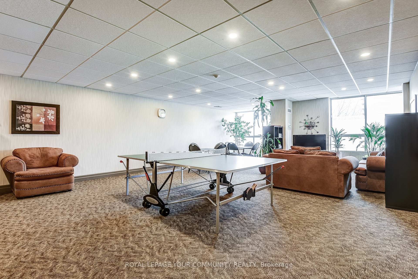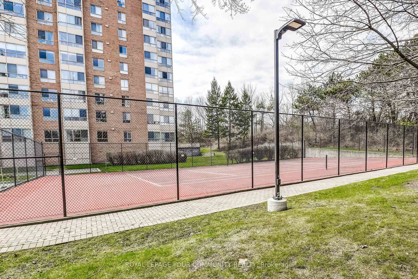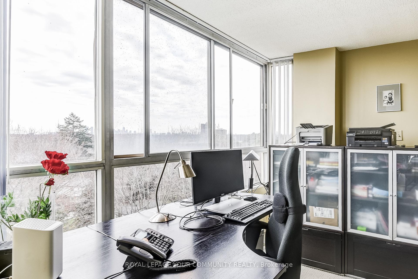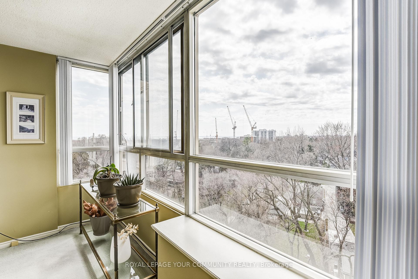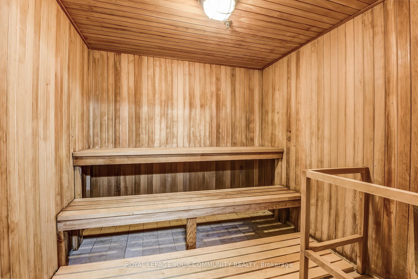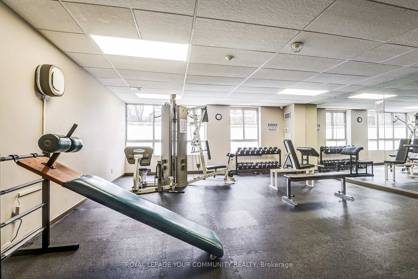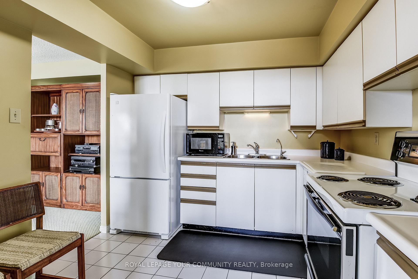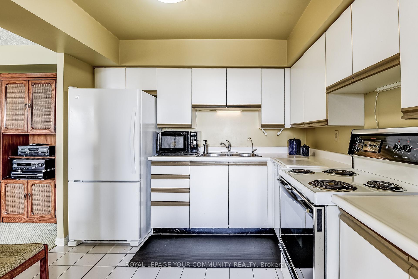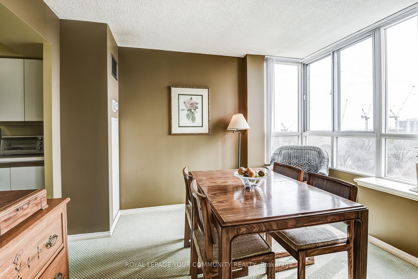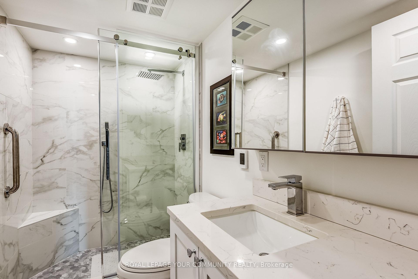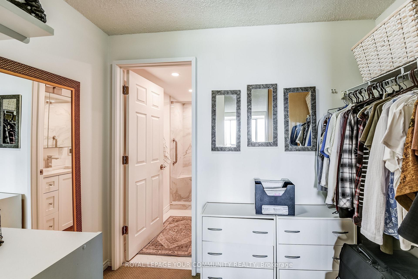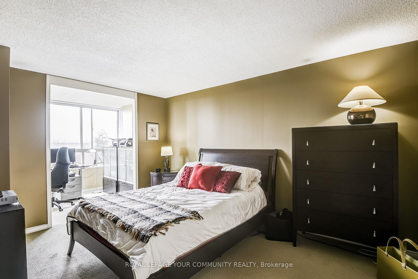$549,000
Available - For Sale
Listing ID: W12101552
1485 Lakeshore Road East , Mississauga, L5E 3G2, Peel
| Exceptionally spacious & filled with natural light, this unit features more windows than comparable ones, offering fantastic views. 1+1 in Lakewood by the Park! With 998 sq ft with unobstructed lake, skyline & trail views from the 11th floor. Solarium ideal for home office; den can convert to 2nd bedroom. Generous storage & closet space throughout the unit. Beautiful master bath reno...Bring your vision and add personal touches to this phenomenal layout. Includes 2 tandem underground parking spots + locker. Amenities include tennis/pickleball court, rooftop deck, gym, hot tub/sauna, party room, billiards & ping pong, and outdoor BBQs. Beautifully maintained building with outdoor spaces to sit, relax, and enjoy the grounds. Plenty of visitor parking. Perfect for downsizers or upsizers! Walking distance to Long Branch GO, TTC, Marie Curtis Park, lakefront & cyclist trails. Easy access to QEW/427, Short drive to Airport & Toronto. South/West exposure - move-in ready! Small pets permitted with restrictions please confirm details with the condo corp. |
| Price | $549,000 |
| Taxes: | $2660.08 |
| Occupancy: | Owner |
| Address: | 1485 Lakeshore Road East , Mississauga, L5E 3G2, Peel |
| Postal Code: | L5E 3G2 |
| Province/State: | Peel |
| Directions/Cross Streets: | Lakeshore/Dixie |
| Level/Floor | Room | Length(ft) | Width(ft) | Descriptions | |
| Room 1 | Flat | Living Ro | 24.7 | 11.45 | Broadloom, Picture Window, Overlook Water |
| Room 2 | Flat | Kitchen | 9.51 | 9.45 | Ceramic Floor, Eat-in Kitchen |
| Room 3 | Flat | Primary B | 14.04 | 10.5 | Broadloom, 3 Pc Ensuite, Walk-In Closet(s) |
| Room 4 | Flat | Den | 10.99 | 9.45 | Broadloom, Picture Window, Overlook Greenbelt |
| Room 5 | Flat | Solarium | 7.05 | 11.05 | Broadloom, Picture Window, West View |
| Washroom Type | No. of Pieces | Level |
| Washroom Type 1 | 3 | Flat |
| Washroom Type 2 | 2 | Flat |
| Washroom Type 3 | 0 | |
| Washroom Type 4 | 0 | |
| Washroom Type 5 | 0 | |
| Washroom Type 6 | 3 | Flat |
| Washroom Type 7 | 2 | Flat |
| Washroom Type 8 | 0 | |
| Washroom Type 9 | 0 | |
| Washroom Type 10 | 0 | |
| Washroom Type 11 | 3 | Flat |
| Washroom Type 12 | 2 | Flat |
| Washroom Type 13 | 0 | |
| Washroom Type 14 | 0 | |
| Washroom Type 15 | 0 | |
| Washroom Type 16 | 3 | Flat |
| Washroom Type 17 | 2 | Flat |
| Washroom Type 18 | 0 | |
| Washroom Type 19 | 0 | |
| Washroom Type 20 | 0 |
| Total Area: | 0.00 |
| Washrooms: | 2 |
| Heat Type: | Fan Coil |
| Central Air Conditioning: | Central Air |
$
%
Years
This calculator is for demonstration purposes only. Always consult a professional
financial advisor before making personal financial decisions.
| Although the information displayed is believed to be accurate, no warranties or representations are made of any kind. |
| ROYAL LEPAGE YOUR COMMUNITY REALTY |
|
|

Dir:
416-828-2535
Bus:
647-462-9629
| Virtual Tour | Book Showing | Email a Friend |
Jump To:
At a Glance:
| Type: | Com - Condo Apartment |
| Area: | Peel |
| Municipality: | Mississauga |
| Neighbourhood: | Lakeview |
| Style: | Apartment |
| Tax: | $2,660.08 |
| Maintenance Fee: | $946.89 |
| Beds: | 1+1 |
| Baths: | 2 |
| Fireplace: | N |
Locatin Map:
Payment Calculator:

