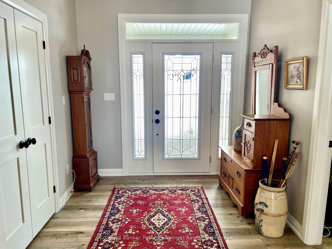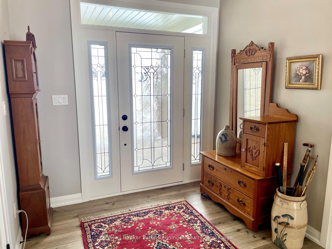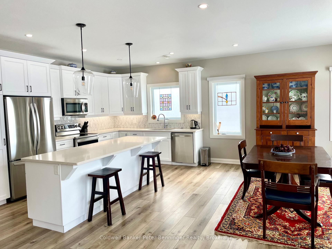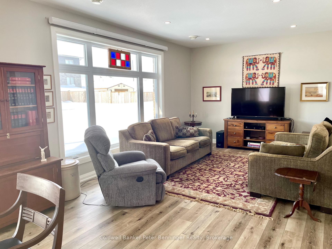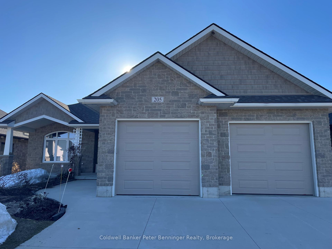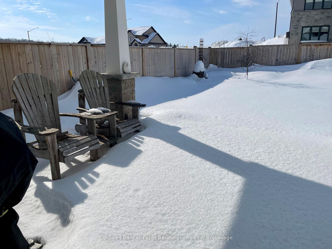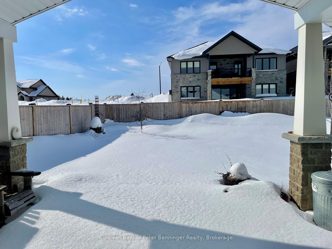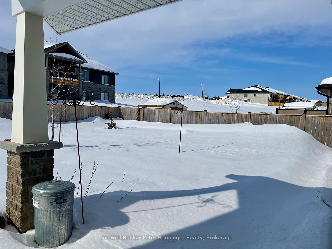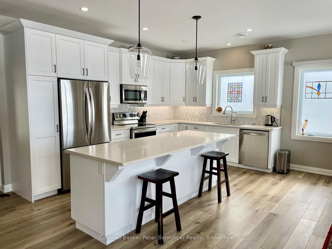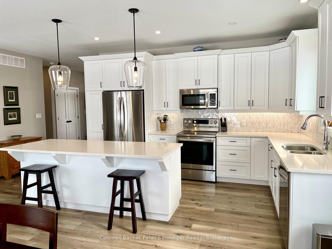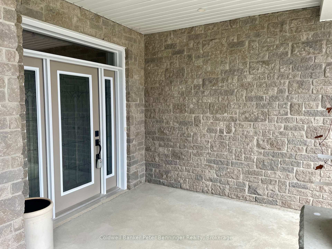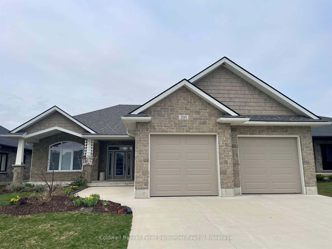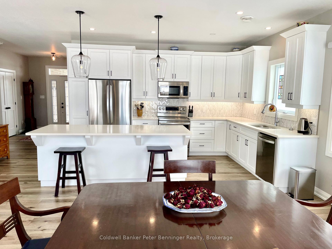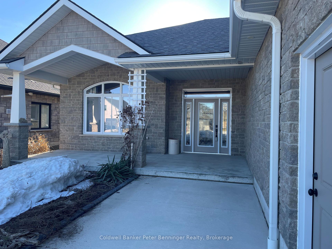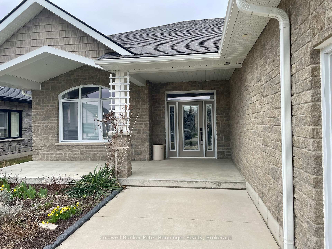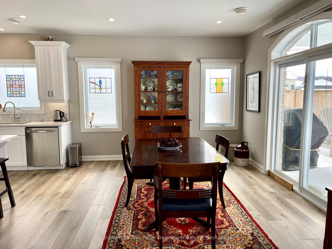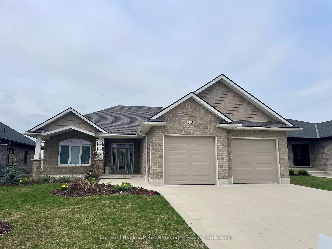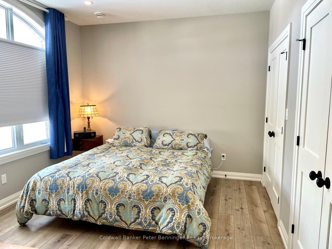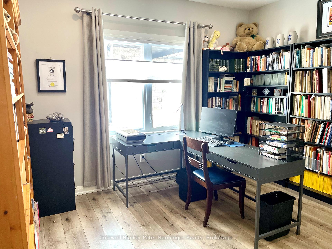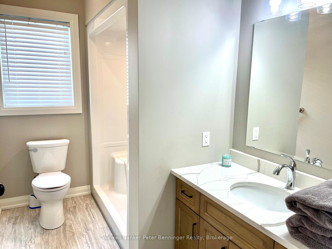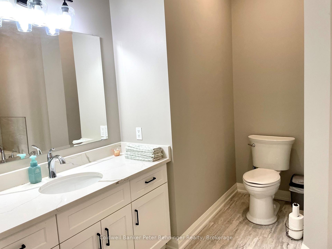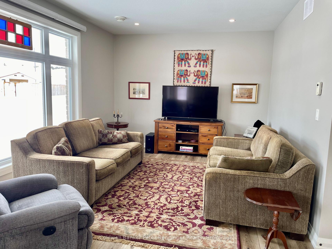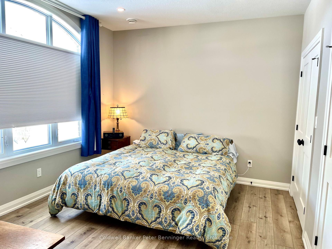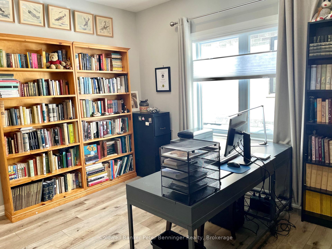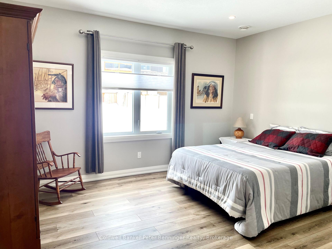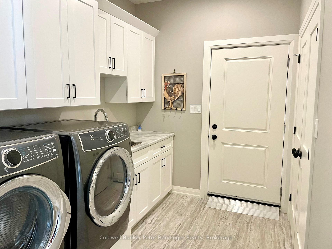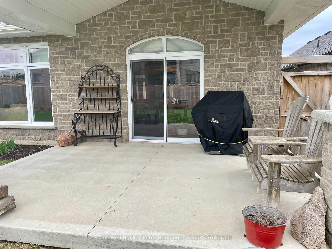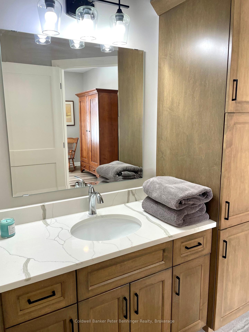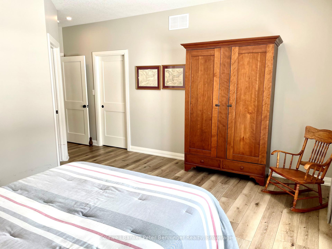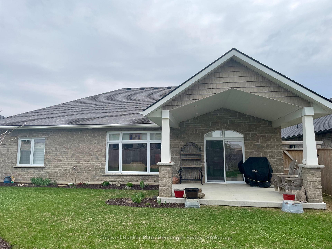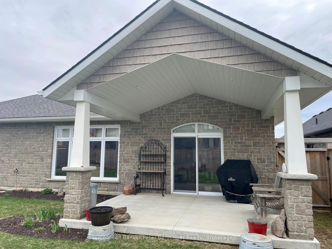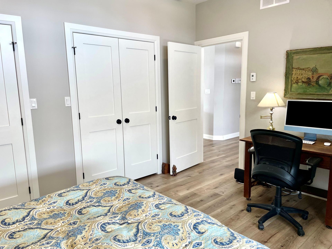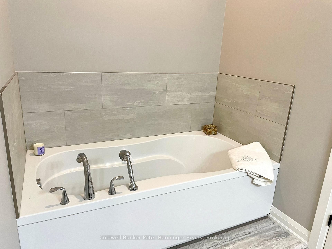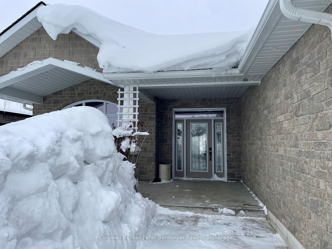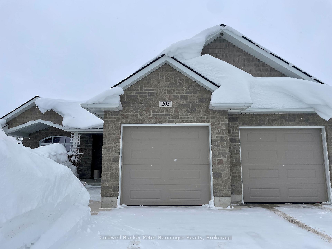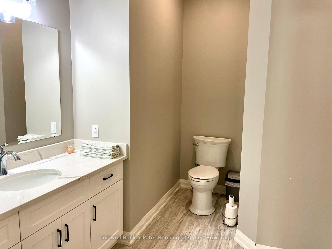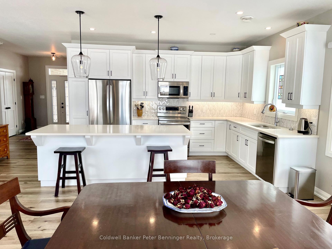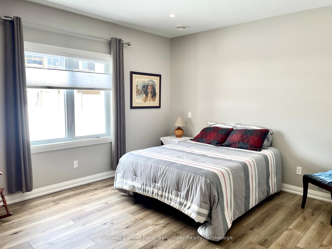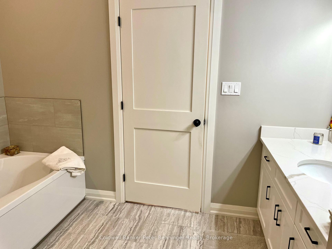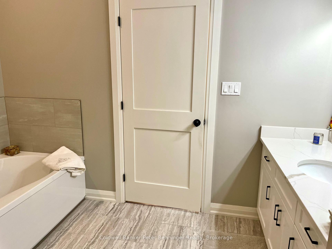$759,900
Available - For Sale
Listing ID: X11985976
205 Irishwood Lane , Brockton, N0G 2V0, Bruce
| A perfect 1800ft bungalow, ideal for downsizing or as your starter home in the beautiful Westwood Estates. The gleaming white kitchen with manufactured stone countertops is well designed with plenty of storage and counter space. The open concept design invites plenty of family interaction and makes it easy to enjoy company while someone's sharing the cooking duties. The dining room opens out into a covered patio, extending your living space in the summer months. (Napoleon Gas BBQ is included!) Two 3-piece baths: one with a step-in shower, the other with a deep soaking tub. Three bedrooms, to accommodate a growing family, or use them as home offices + private den. Primary bedroom is a generous size and looks over a lovely fully fenced, landscaped backyard. The spacious, attached double garage holds 2 full sized cars. There's plenty of storage space in the garage attic which is accessed by a pull-down step ladder. A natural-gas-generator completes the useful amenities for Bruce County winters! Carpet-free home with vinyl planking floorboards that are easy to maintain and resilient to all traffic. Enjoy the serenity of small town living in a beautiful home, in a quiet and inviting neighbourhood.(39932696) |
| Price | $759,900 |
| Taxes: | $5510.73 |
| Assessment Year: | 2025 |
| Occupancy: | Owner |
| Address: | 205 Irishwood Lane , Brockton, N0G 2V0, Bruce |
| Acreage: | < .50 |
| Directions/Cross Streets: | Irishwood Ln/Lisa La |
| Rooms: | 9 |
| Bedrooms: | 3 |
| Bedrooms +: | 0 |
| Family Room: | F |
| Basement: | None |
| Level/Floor | Room | Length(ft) | Width(ft) | Descriptions | |
| Room 1 | Main | Kitchen | 14.17 | 9.68 | Stone Counters, Ceramic Backsplash, Pantry |
| Room 2 | Main | Living Ro | 15.25 | 11.91 | Picture Window, Open Concept |
| Room 3 | Main | Dining Ro | 14.17 | 12.6 | Open Concept |
| Room 4 | Main | Primary B | 14.76 | 12 | |
| Room 5 | Main | Bedroom | 10.99 | 13.91 | |
| Room 6 | Main | Bedroom | 10.99 | 12.5 | |
| Room 7 | Main | Bathroom | 10.66 | 9.84 | Irregular Room, 3 Pc Bath |
| Room 8 | Main | Bathroom | 10.99 | 6.07 | 3 Pc Ensuite |
| Room 9 | Main | Laundry | 9.74 | 6.99 | |
| Room 10 | Main | Foyer | 8.17 | 8.23 |
| Washroom Type | No. of Pieces | Level |
| Washroom Type 1 | 3 | Main |
| Washroom Type 2 | 0 | |
| Washroom Type 3 | 0 | |
| Washroom Type 4 | 0 | |
| Washroom Type 5 | 0 | |
| Washroom Type 6 | 3 | Main |
| Washroom Type 7 | 0 | |
| Washroom Type 8 | 0 | |
| Washroom Type 9 | 0 | |
| Washroom Type 10 | 0 |
| Total Area: | 0.00 |
| Approximatly Age: | 0-5 |
| Property Type: | Detached |
| Style: | Bungalow |
| Exterior: | Stone |
| Garage Type: | Attached |
| (Parking/)Drive: | Front Yard |
| Drive Parking Spaces: | 4 |
| Park #1 | |
| Parking Type: | Front Yard |
| Park #2 | |
| Parking Type: | Front Yard |
| Park #3 | |
| Parking Type: | Inside Ent |
| Pool: | None |
| Approximatly Age: | 0-5 |
| Approximatly Square Footage: | < 700 |
| Property Features: | Fenced Yard, Hospital |
| CAC Included: | N |
| Water Included: | N |
| Cabel TV Included: | N |
| Common Elements Included: | N |
| Heat Included: | N |
| Parking Included: | N |
| Condo Tax Included: | N |
| Building Insurance Included: | N |
| Fireplace/Stove: | N |
| Heat Type: | Forced Air |
| Central Air Conditioning: | Central Air |
| Central Vac: | N |
| Laundry Level: | Syste |
| Ensuite Laundry: | F |
| Elevator Lift: | False |
| Sewers: | Sewer |
| Utilities-Cable: | Y |
| Utilities-Hydro: | Y |
$
%
Years
This calculator is for demonstration purposes only. Always consult a professional
financial advisor before making personal financial decisions.
| Although the information displayed is believed to be accurate, no warranties or representations are made of any kind. |
| Coldwell Banker Peter Benninger Realty |
|
|

Dir:
416-828-2535
Bus:
647-462-9629
| Book Showing | Email a Friend |
Jump To:
At a Glance:
| Type: | Freehold - Detached |
| Area: | Bruce |
| Municipality: | Brockton |
| Neighbourhood: | Brockton |
| Style: | Bungalow |
| Approximate Age: | 0-5 |
| Tax: | $5,510.73 |
| Beds: | 3 |
| Baths: | 2 |
| Fireplace: | N |
| Pool: | None |
Locatin Map:
Payment Calculator:

