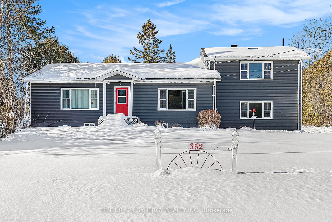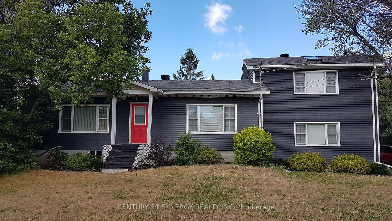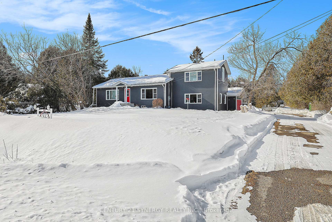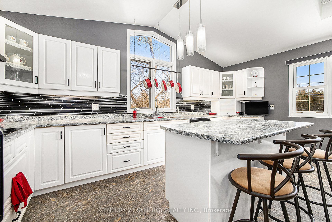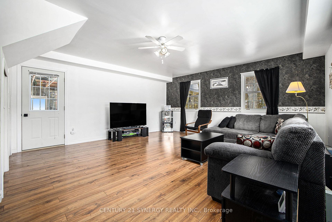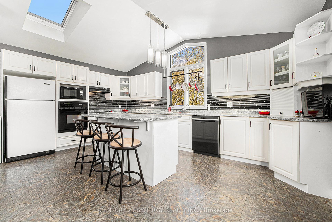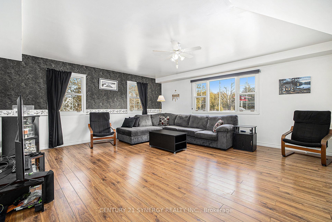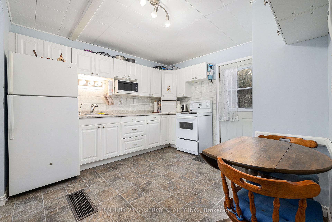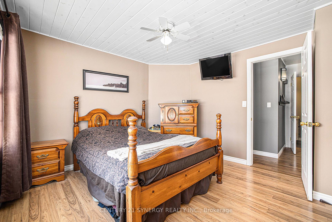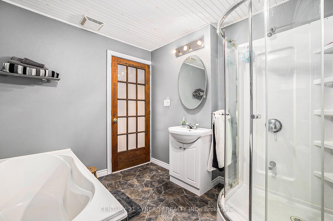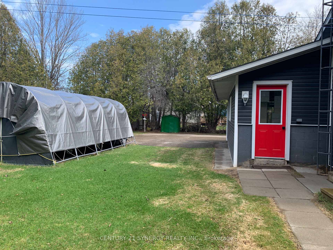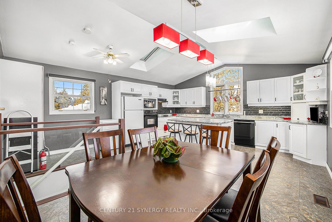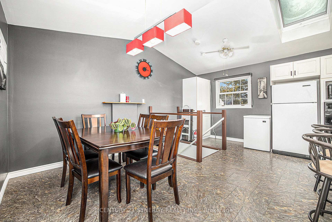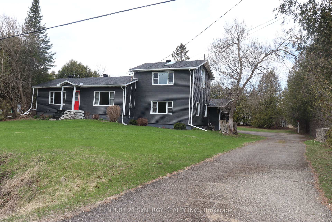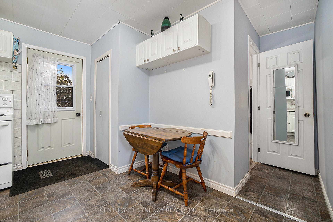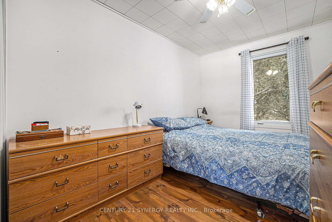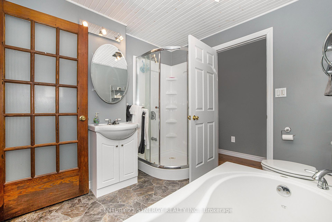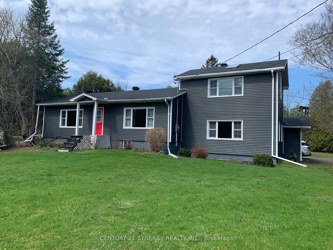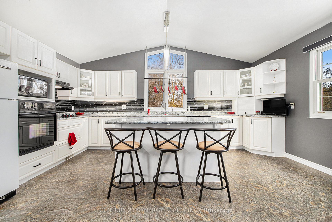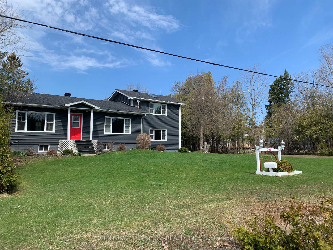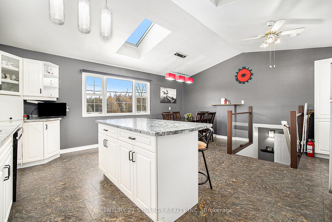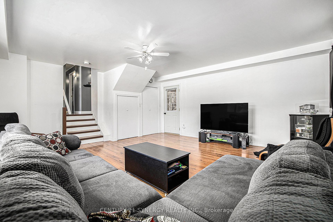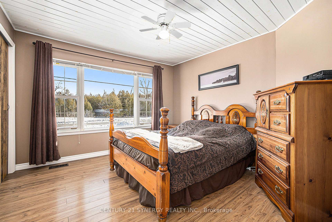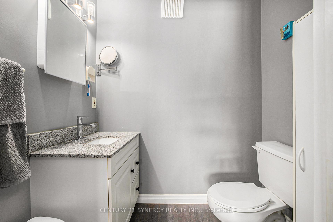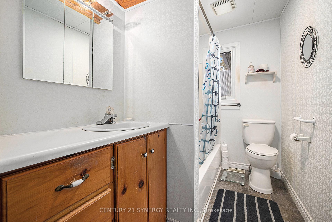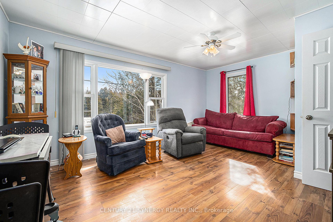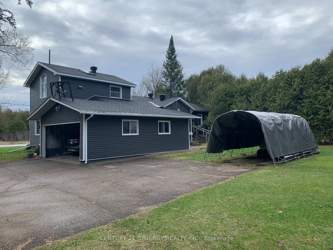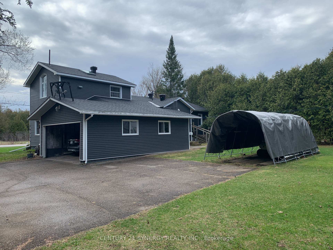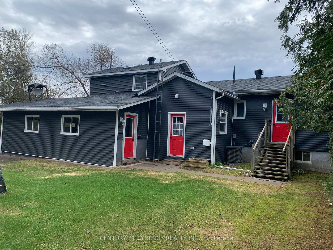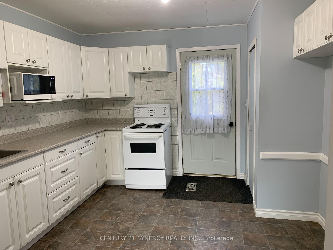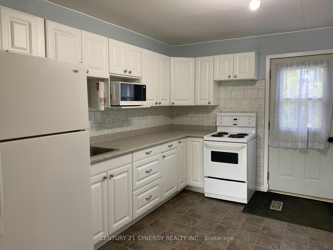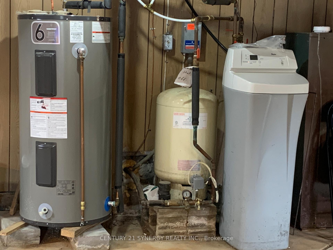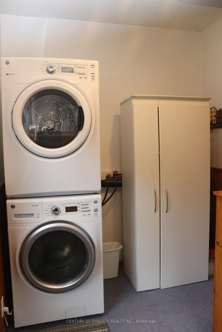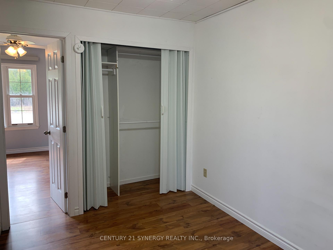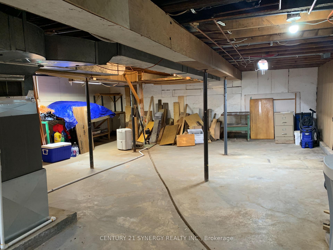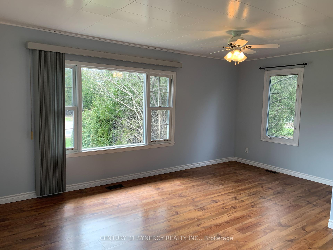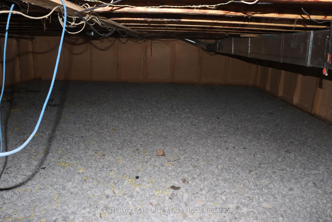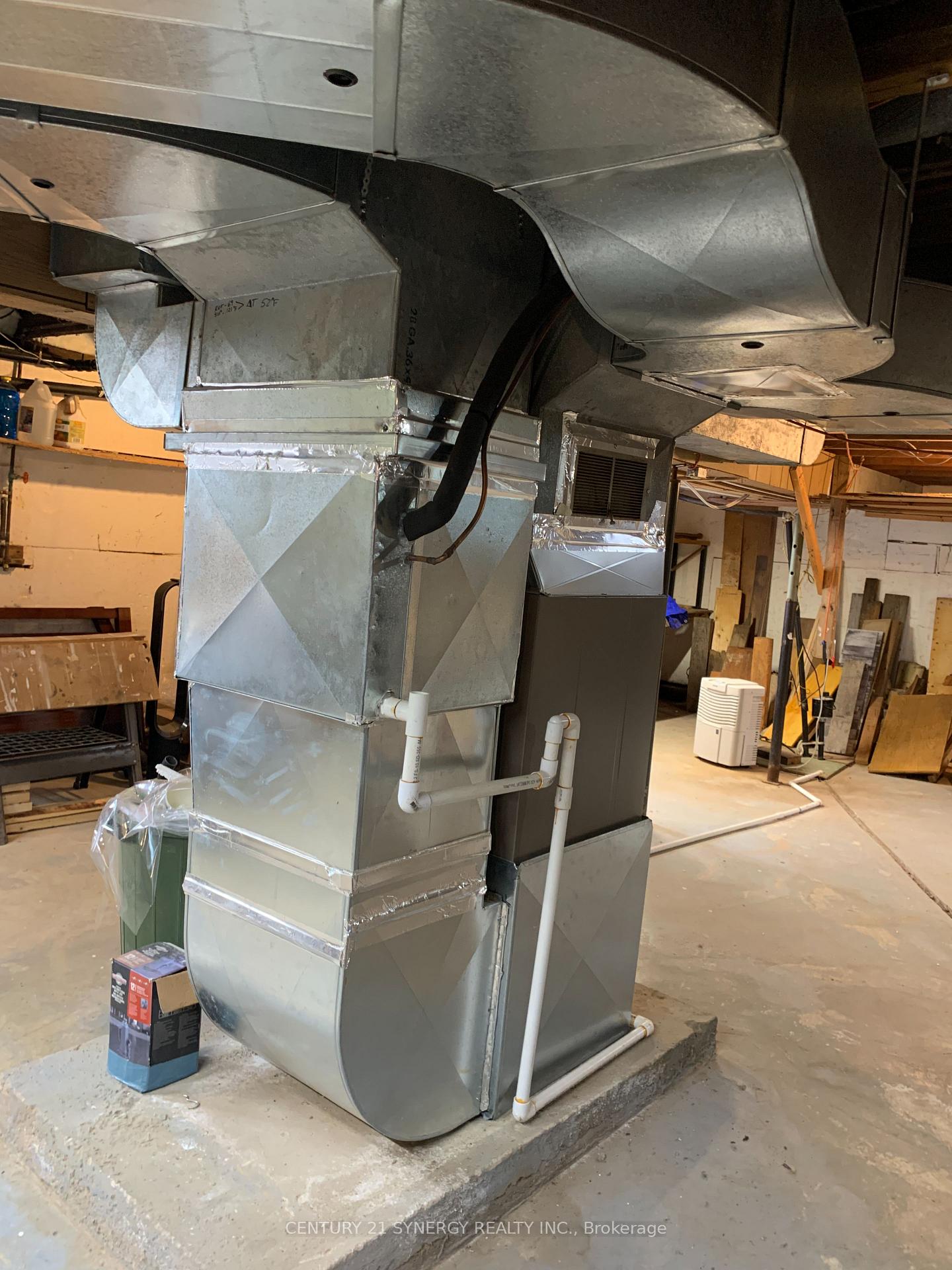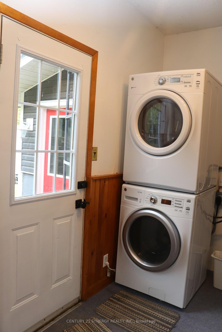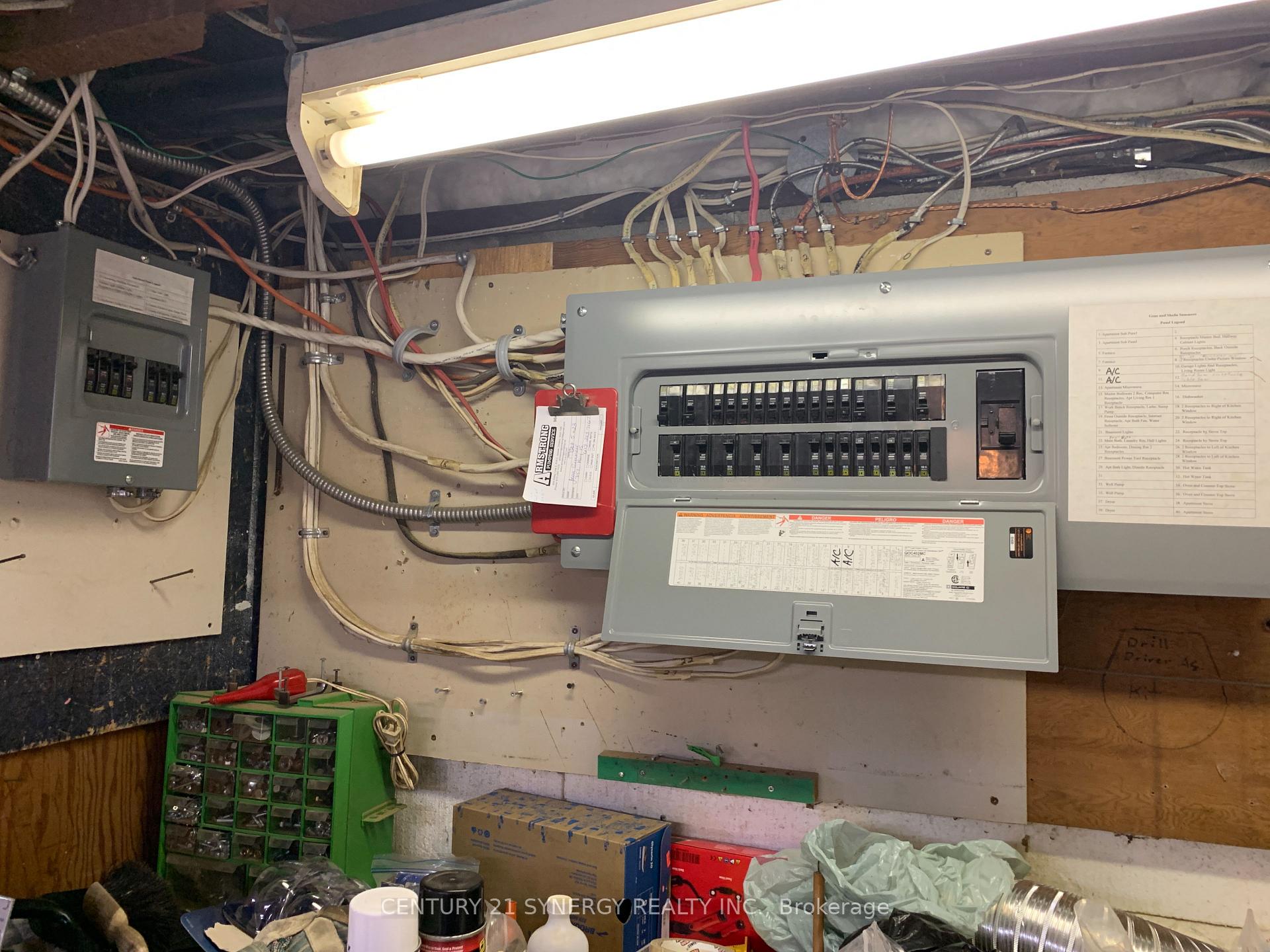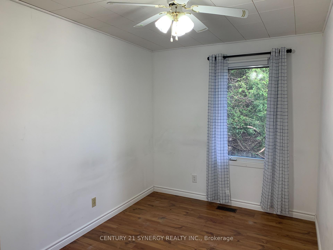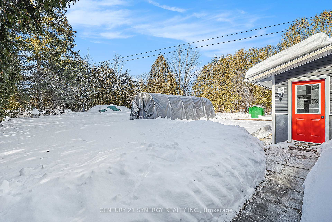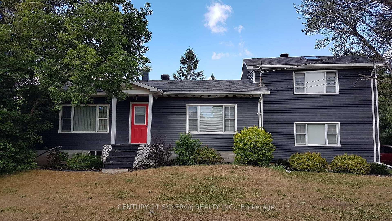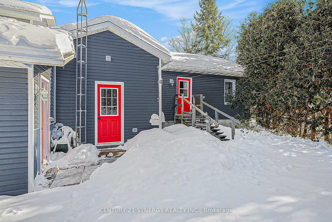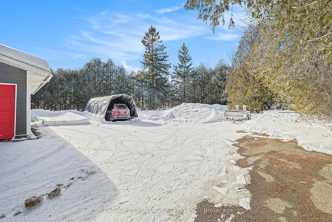$579,900
Available - For Sale
Listing ID: X11984638
352 Highway 15, Smiths F High , Rideau Lakes, K7A 0E5, Leeds and Grenvi
| Price Reduced to Sell! $579,900. Discover this well-maintained home featuring a 1-bedroom in-law suite perfect for extended family or additional income. The main home boasts a bright eat-in kitchen with vaulted ceiling, skylights, and a moveable island, offering plenty of counter space and cabinetry. Appliances are included: Refrigerator, built-in oven, countertop stove, microwave and dishwasher. The living room is filled with natural light from a large south facing window. Additional features include 2 bedrooms with closets and 1 1/2 baths. Cozy In-Law Suite: Separate from the main living area, the apartment is a comfortable 1-bedroom suite designed with all the comforts of home in mind. It boasts its own private entrance, a quaint eat-in kitchen, a welcoming living room, and a bedroom complete with ample closet space and a 4 pc bath. The suite includes a fridge, stove, & microwave. Laundry: Stackable W/D Included that is accessible to both units, providing convenience and flexibility for new owners. Basement: With a 6 foot ceiling height, this space is ideal for storage & or a workshop area. Double attached garage 28'x17' accessing the living room. Paved Drive. UPGRADES included: Shingles on main house 2024 & over Kitchen with new skylights installed 2022. Siding & 6 new windows July 2020, Central Air Unit installed April 2021, F/A Electric Furnace April 2023 ( furnace & central air are for both units). New Insulation added over the bungalow section of the home in 2019 & the crawl space under the living was spray foamed in 2021. This Home is conveniently located just on the outskirts of Smiths Falls on a lot that is just shy of an acre. N.B. The design was carefully completed for the future possibility to open the whole home into a single dwelling allowing 3 or more bedrooms. Approximate sq ft above grade ( main floor area, kitchen & living room) 1600 sq ft. |
| Price | $579,900 |
| Taxes: | $1924.95 |
| Assessment Year: | 2025 |
| Occupancy: | Owner |
| Address: | 352 Highway 15, Smiths F High , Rideau Lakes, K7A 0E5, Leeds and Grenvi |
| Directions/Cross Streets: | Highway 15 |
| Rooms: | 10 |
| Bedrooms: | 3 |
| Bedrooms +: | 0 |
| Family Room: | F |
| Basement: | Unfinished |
| Level/Floor | Room | Length(ft) | Width(ft) | Descriptions | |
| Room 1 | Upper | Kitchen | 19.48 | 16.99 | B/I Dishwasher, B/I Oven, B/I Range |
| Room 2 | Lower | Living Ro | 19.48 | 16.1 | |
| Room 3 | Main | Bedroom | 11.38 | 11.28 | |
| Room 4 | Main | Bedroom | 8.27 | 8.07 | |
| Room 5 | Main | Bedroom | 11.58 | 7.08 | |
| Room 6 | Main | Kitchen | 10.1 | 11.48 | |
| Room 7 | Main | Living Ro | 16.56 | 11.18 | |
| Room 8 | Main | Bathroom | 8.79 | 8.5 | 4 Pc Bath, Separate Shower |
| Room 9 | Main | Bathroom | 3.97 | 5.08 | 2 Pc Bath |
| Room 10 | Main | Bathroom | 5.28 | 8.59 | 4 Pc Bath |
| Room 11 | Main | Laundry | 6.99 | 11.28 |
| Washroom Type | No. of Pieces | Level |
| Washroom Type 1 | 4 | Main |
| Washroom Type 2 | 2 | Main |
| Washroom Type 3 | 4 | Main |
| Washroom Type 4 | 0 | |
| Washroom Type 5 | 0 |
| Total Area: | 0.00 |
| Property Type: | Detached |
| Style: | Sidesplit |
| Exterior: | Vinyl Siding |
| Garage Type: | Attached |
| (Parking/)Drive: | Inside Ent |
| Drive Parking Spaces: | 6 |
| Park #1 | |
| Parking Type: | Inside Ent |
| Park #2 | |
| Parking Type: | Inside Ent |
| Park #3 | |
| Parking Type: | Private |
| Pool: | None |
| Approximatly Square Footage: | 1500-2000 |
| CAC Included: | N |
| Water Included: | N |
| Cabel TV Included: | N |
| Common Elements Included: | N |
| Heat Included: | N |
| Parking Included: | N |
| Condo Tax Included: | N |
| Building Insurance Included: | N |
| Fireplace/Stove: | N |
| Heat Type: | Forced Air |
| Central Air Conditioning: | Central Air |
| Central Vac: | N |
| Laundry Level: | Syste |
| Ensuite Laundry: | F |
| Elevator Lift: | False |
| Sewers: | Septic |
| Water: | Drilled W |
| Water Supply Types: | Drilled Well |
| Utilities-Hydro: | Y |
$
%
Years
This calculator is for demonstration purposes only. Always consult a professional
financial advisor before making personal financial decisions.
| Although the information displayed is believed to be accurate, no warranties or representations are made of any kind. |
| CENTURY 21 SYNERGY REALTY INC. |
|
|

Dir:
416-828-2535
Bus:
647-462-9629
| Book Showing | Email a Friend |
Jump To:
At a Glance:
| Type: | Freehold - Detached |
| Area: | Leeds and Grenville |
| Municipality: | Rideau Lakes |
| Neighbourhood: | 820 - Rideau Lakes (South Elmsley) Twp |
| Style: | Sidesplit |
| Tax: | $1,924.95 |
| Beds: | 3 |
| Baths: | 3 |
| Fireplace: | N |
| Pool: | None |
Locatin Map:
Payment Calculator:

