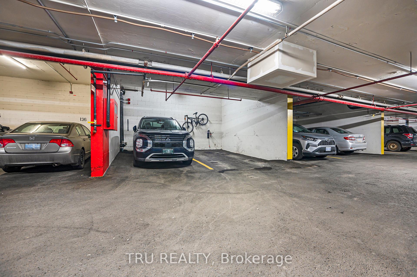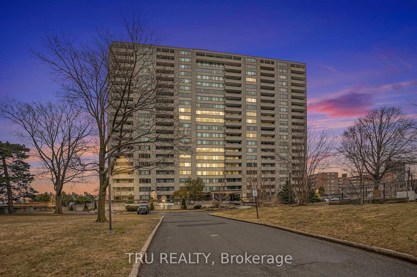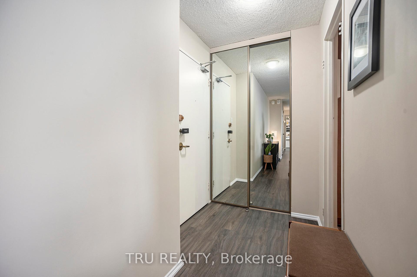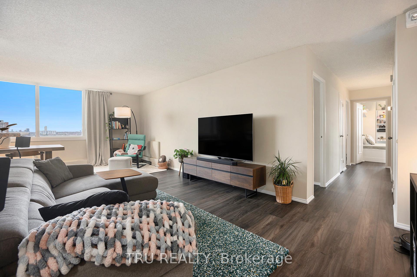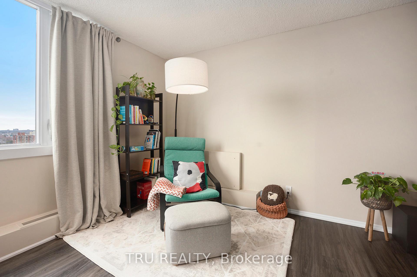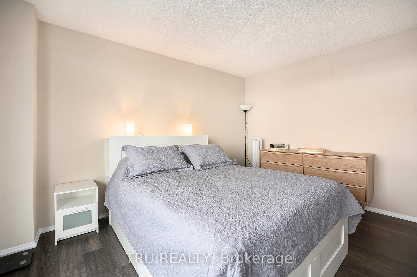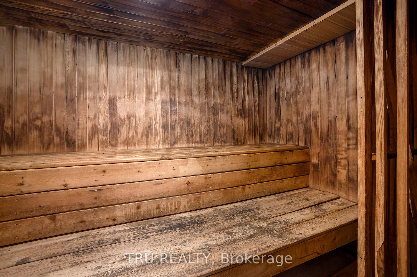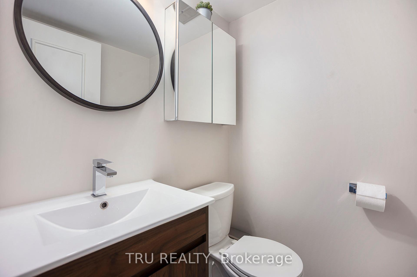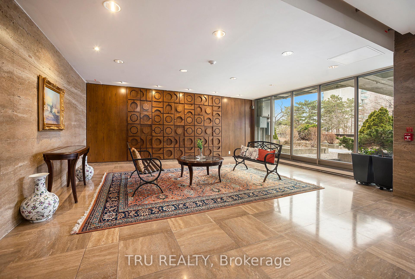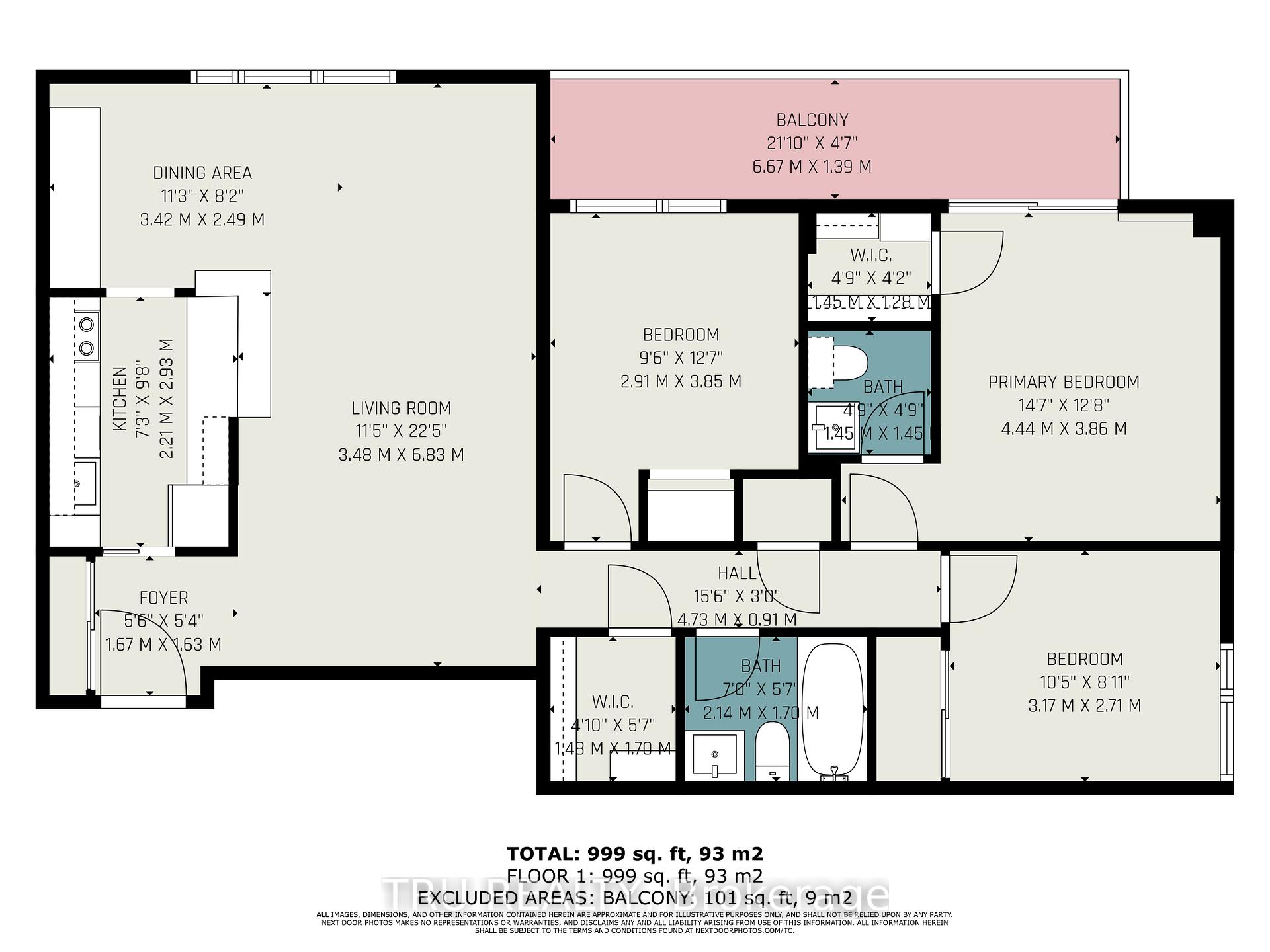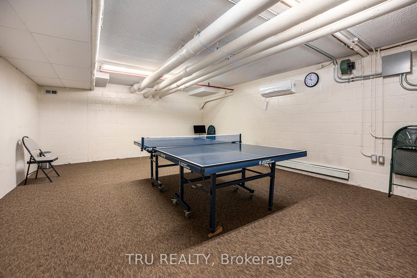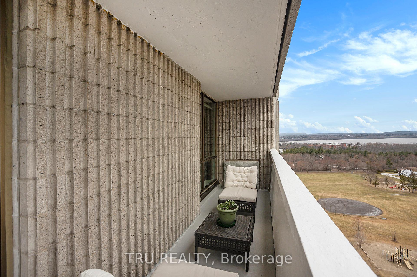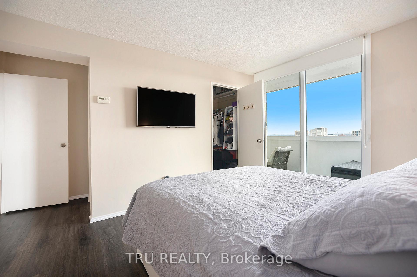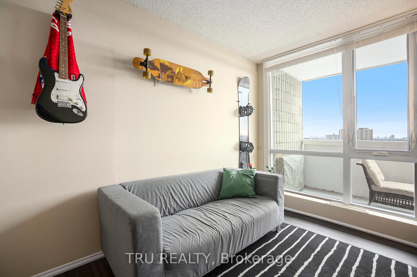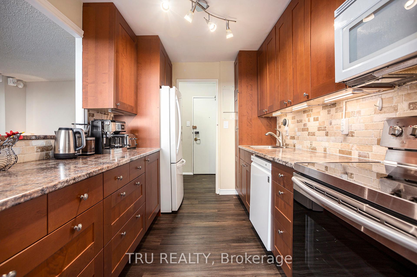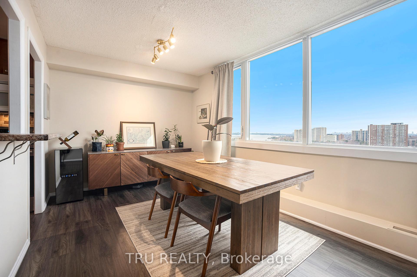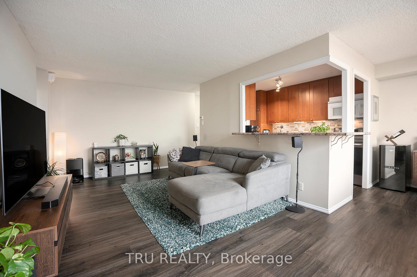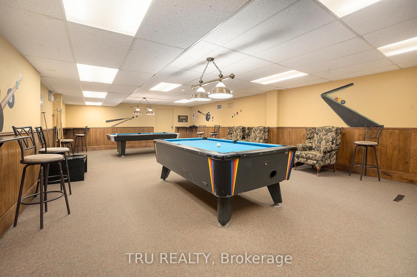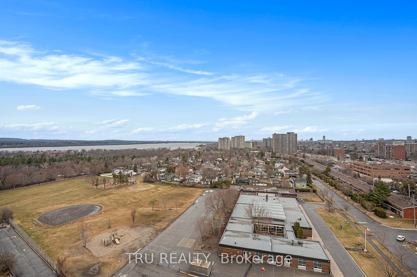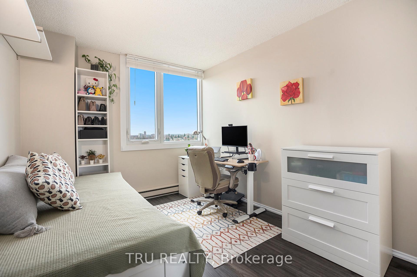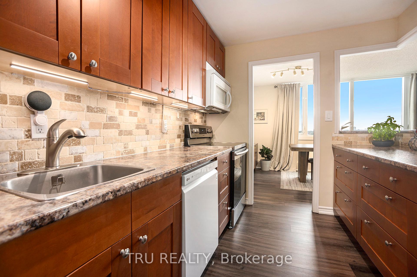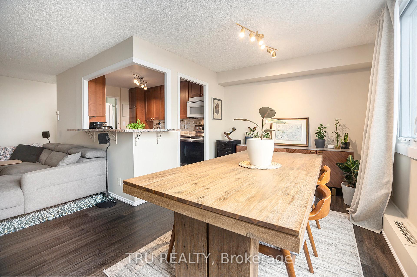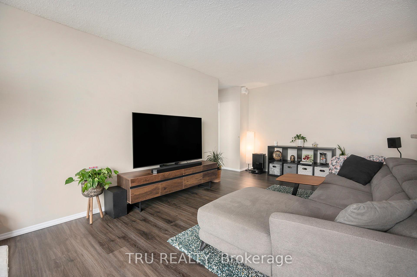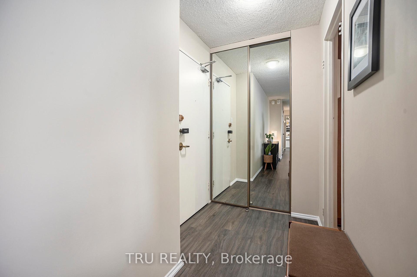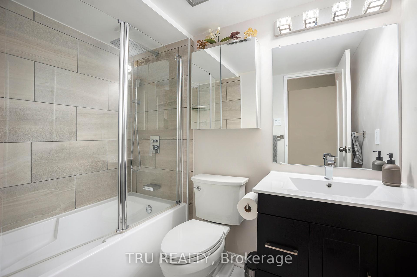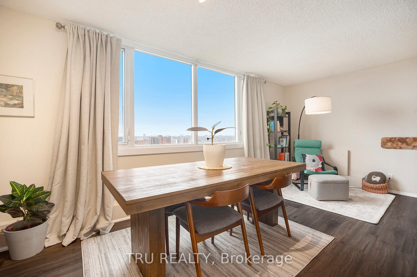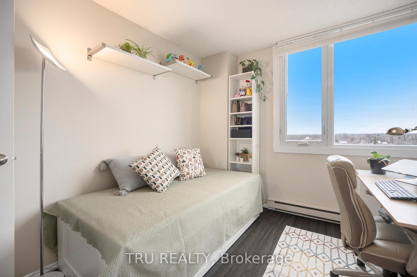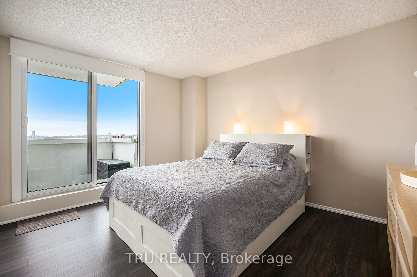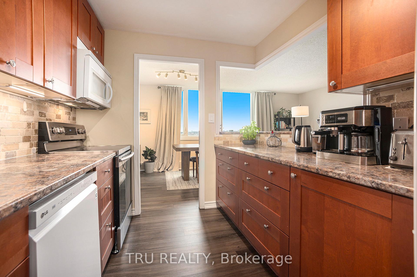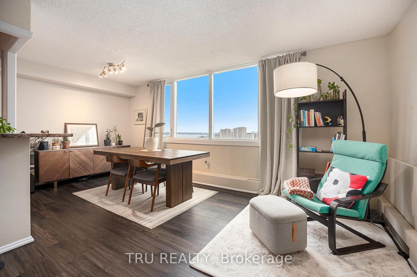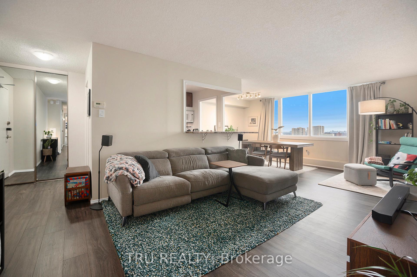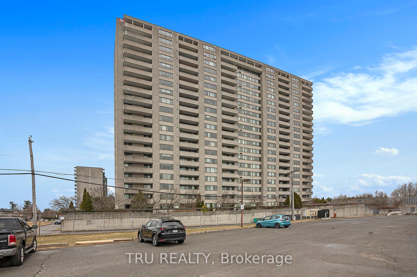$394,500
Available - For Sale
Listing ID: X12081552
2625 Regina Stre , Britannia - Lincoln Heights and Area, K2B 5W8, Ottawa
| Experience luxury living in this spacious 3-bedroom, 2-bathroom condo, offering spectacular views of the Ottawa River and Mud Lake from the 16th floor. Relax after a long day on the freshly painted 20-foot balcony. This thoughtfully renovated unit features stylish vinyl plank flooring (2021) and upgraded windows (2018), allowing plenty of natural light to fill the space. The open-concept living and dining area is perfect for quiet nights at home or entertaining family and friends. The walk-through kitchen offers ample cupboard space, modern appliances, and a large pass-through with a bar top that doubles as extra counter space. The generous primary bedroom includes a walk-in closet and a beautifully updated 2-piece ensuite. The main bathroom has been renovated to perfection (2021), featuring a glass shower door and all-new fixtures. A convenient in-unit storage room adds to the practicality of the space. Enjoy a wealth of amenities, including a large indoor saltwater pool, sauna, fitness center, billiards room, workshop, and outdoor recreational areas. With indoor heated parking, a guest suite, plenty of visitor parking, and a vibrant community atmosphere, this condo offers both comfort and convenience. Nestled near walking and biking trails, Britannia Beach, and a variety of shopping options, this is an opportunity not to be missed. Don't wait book your private showing today! |
| Price | $394,500 |
| Taxes: | $2834.00 |
| Occupancy: | Owner |
| Address: | 2625 Regina Stre , Britannia - Lincoln Heights and Area, K2B 5W8, Ottawa |
| Postal Code: | K2B 5W8 |
| Province/State: | Ottawa |
| Directions/Cross Streets: | Poulin/Regina |
| Level/Floor | Room | Length(ft) | Width(ft) | Descriptions | |
| Room 1 | Main | Living Ro | 22.96 | 11.48 | |
| Room 2 | Main | Dining Ro | 12.79 | 9.18 | |
| Room 3 | Main | Kitchen | 9.84 | 8.86 | |
| Room 4 | Main | Bedroom | 12.79 | 11.15 | 2 Pc Ensuite |
| Room 5 | Main | Bedroom 2 | 11.48 | 9.02 | |
| Room 6 | Main | Bedroom 3 | 12.79 | 9.51 | |
| Room 7 | Main | Bathroom | 6.49 | 5.18 | |
| Room 8 | Main | Foyer | 4.07 | 2.95 |
| Washroom Type | No. of Pieces | Level |
| Washroom Type 1 | 3 | Main |
| Washroom Type 2 | 2 | Main |
| Washroom Type 3 | 0 | |
| Washroom Type 4 | 0 | |
| Washroom Type 5 | 0 |
| Total Area: | 0.00 |
| Approximatly Age: | 51-99 |
| Washrooms: | 2 |
| Heat Type: | Forced Air |
| Central Air Conditioning: | Central Air |
| Elevator Lift: | True |
$
%
Years
This calculator is for demonstration purposes only. Always consult a professional
financial advisor before making personal financial decisions.
| Although the information displayed is believed to be accurate, no warranties or representations are made of any kind. |
| TRU REALTY |
|
|

Dir:
416-828-2535
Bus:
647-462-9629
| Book Showing | Email a Friend |
Jump To:
At a Glance:
| Type: | Com - Condo Apartment |
| Area: | Ottawa |
| Municipality: | Britannia - Lincoln Heights and Area |
| Neighbourhood: | 6102 - Britannia |
| Style: | 1 Storey/Apt |
| Approximate Age: | 51-99 |
| Tax: | $2,834 |
| Maintenance Fee: | $964.9 |
| Beds: | 3 |
| Baths: | 2 |
| Fireplace: | N |
Locatin Map:
Payment Calculator:

