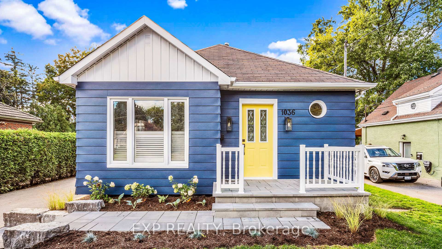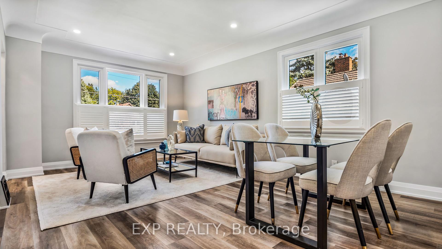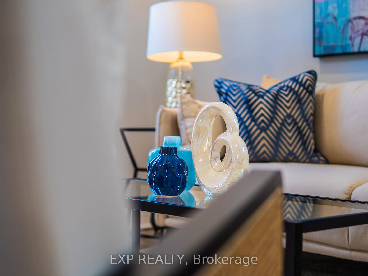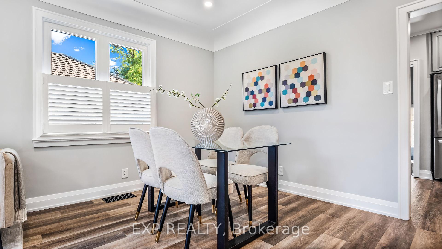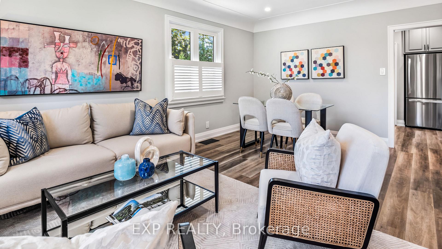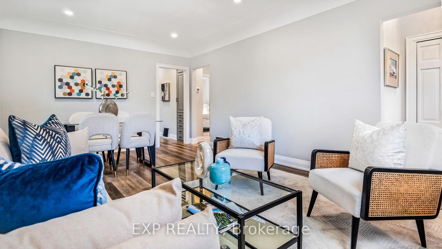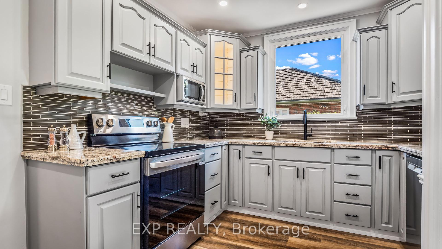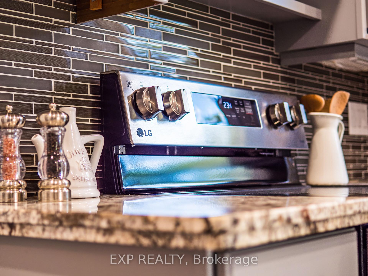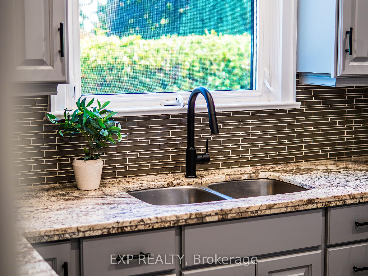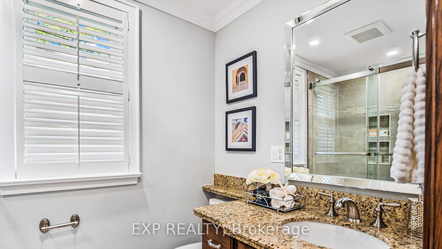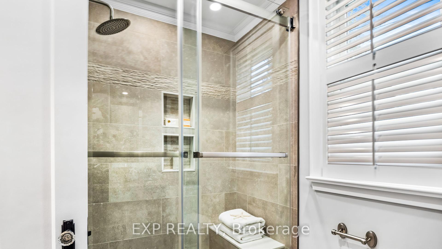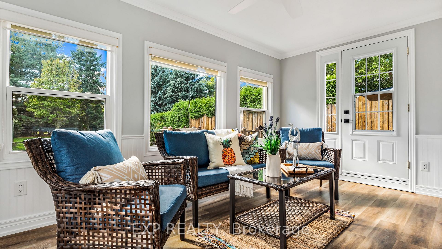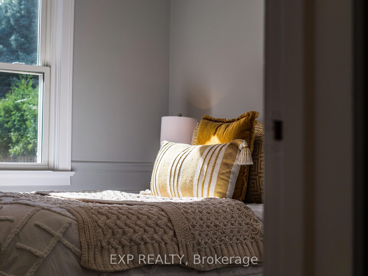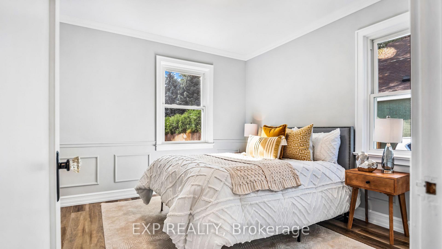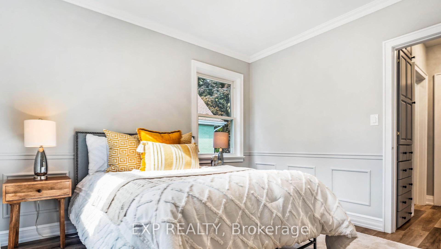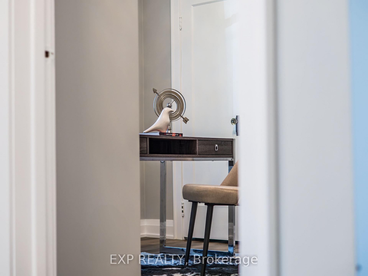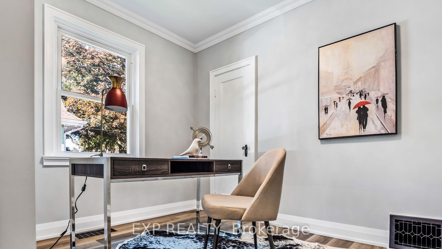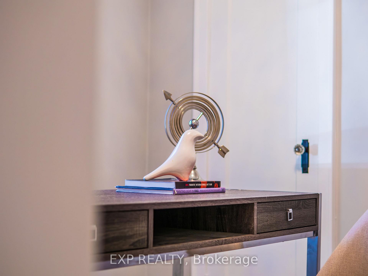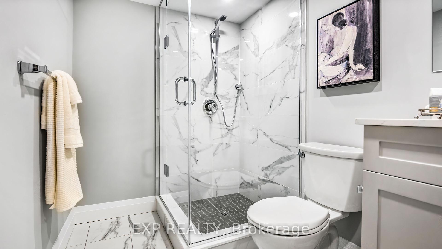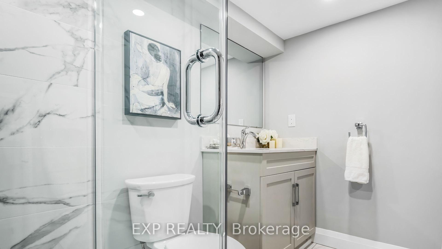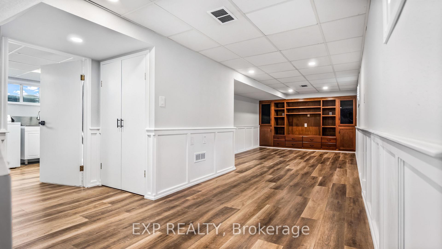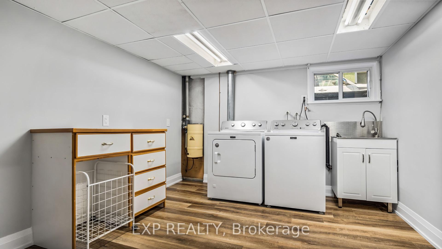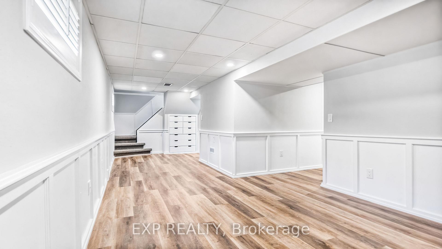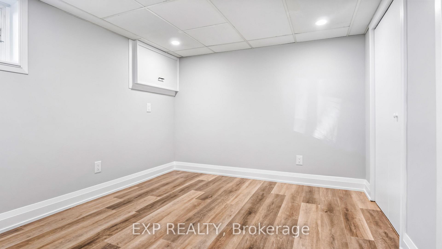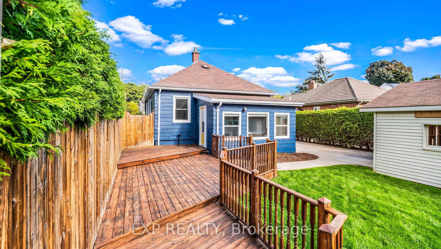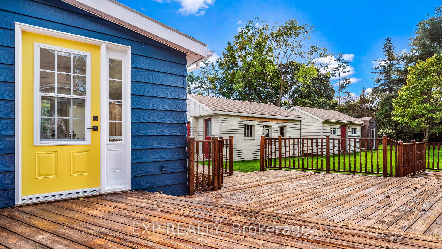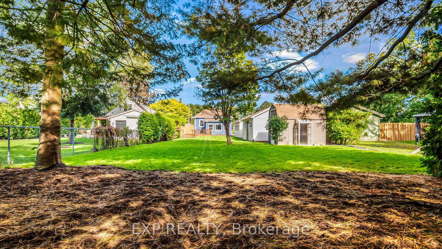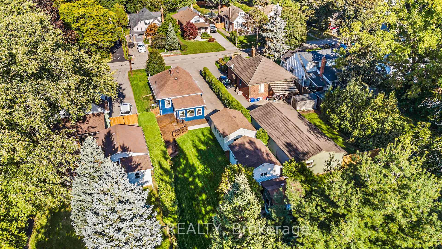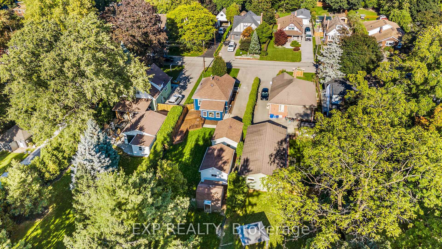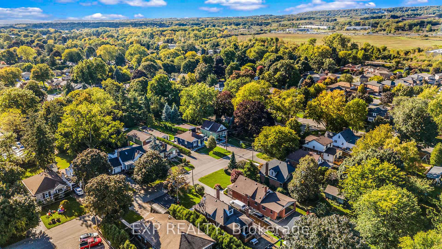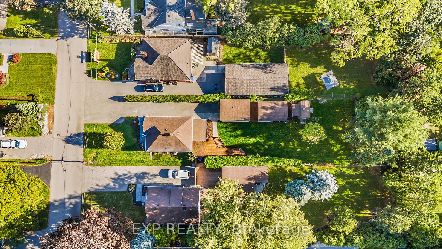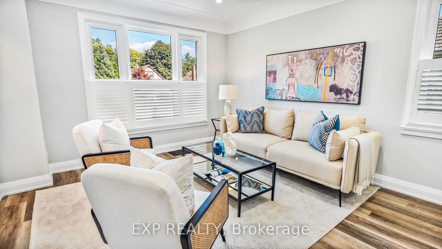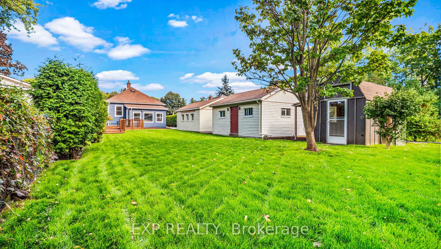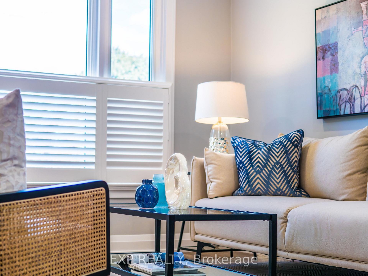$1,048,800
Available - For Sale
Listing ID: W12103725
1036 Cedarwood Plac , Burlington, L7T 3J3, Halton
| Welcome to 1036 Cedarwood Place -- a beautifully updated bungalow nestled in the heart of Central Aldershot, offering the perfect blend of style, comfort, and practicality. Ideal for downsizers or first-time buyers, this thoughtfully designed home delivers effortless one-level living with two spacious bedrooms on the main floor and a fully finished basement featuring an additional bedroom and full bath -- perfect for guests, a home office, or multi-generational living. Enjoy the benefits of modern renovations throughout, including a bright, upgraded kitchen, refreshed bathrooms, luxury vinyl plank flooring, and new windows that fill the home with natural light. With a newer roof and updated mechanicals, this home offers peace of mind and low-maintenance living. Outside, the property truly shines: enjoy a detached garage with loft-style attic storage, providing plenty of room for seasonal items or hobby space, and a separate workshop in the backyard, perfect for DIY projects, extra storage, or a creative studio. Located in a quiet, family-friendly neighborhood close to parks, trails, shopping, and essential amenities, 1036 Cedarwood Place provides the lifestyle you've been looking for -- comfortable, convenient, and move-in ready. This is more than just a home -- its your next chapter. |
| Price | $1,048,800 |
| Taxes: | $4670.00 |
| Assessment Year: | 2024 |
| Occupancy: | Vacant |
| Address: | 1036 Cedarwood Plac , Burlington, L7T 3J3, Halton |
| Acreage: | < .50 |
| Directions/Cross Streets: | King Rd and Plains Rd |
| Rooms: | 8 |
| Bedrooms: | 2 |
| Bedrooms +: | 1 |
| Family Room: | T |
| Basement: | Finished, Full |
| Level/Floor | Room | Length(ft) | Width(ft) | Descriptions | |
| Room 1 | Main | Kitchen | 12.5 | 7.51 | |
| Room 2 | Main | Living Ro | 18.66 | 12 | |
| Room 3 | Main | Bedroom | 10.82 | 9.51 | |
| Room 4 | Main | Bedroom | 10.82 | 11.15 | |
| Room 5 | Main | Bathroom | 4.92 | 9.84 | |
| Room 6 | Main | Sunroom | 14.01 | 10.4 | |
| Room 7 | Basement | Bedroom 3 | 10.82 | 9.51 | |
| Room 8 | Basement | Bathroom | 4.92 | 9.84 |
| Washroom Type | No. of Pieces | Level |
| Washroom Type 1 | 3 | Ground |
| Washroom Type 2 | 3 | Basement |
| Washroom Type 3 | 0 | |
| Washroom Type 4 | 0 | |
| Washroom Type 5 | 0 |
| Total Area: | 0.00 |
| Approximatly Age: | 51-99 |
| Property Type: | Detached |
| Style: | Bungalow |
| Exterior: | Aluminum Siding |
| Garage Type: | Detached |
| (Parking/)Drive: | Private Do |
| Drive Parking Spaces: | 6 |
| Park #1 | |
| Parking Type: | Private Do |
| Park #2 | |
| Parking Type: | Private Do |
| Pool: | None |
| Other Structures: | Workshop, Gard |
| Approximatly Age: | 51-99 |
| Approximatly Square Footage: | 700-1100 |
| Property Features: | Hospital, Park |
| CAC Included: | N |
| Water Included: | N |
| Cabel TV Included: | N |
| Common Elements Included: | N |
| Heat Included: | N |
| Parking Included: | N |
| Condo Tax Included: | N |
| Building Insurance Included: | N |
| Fireplace/Stove: | N |
| Heat Type: | Forced Air |
| Central Air Conditioning: | Central Air |
| Central Vac: | N |
| Laundry Level: | Syste |
| Ensuite Laundry: | F |
| Sewers: | Sewer |
$
%
Years
This calculator is for demonstration purposes only. Always consult a professional
financial advisor before making personal financial decisions.
| Although the information displayed is believed to be accurate, no warranties or representations are made of any kind. |
| EXP REALTY |
|
|

Dir:
416-828-2535
Bus:
647-462-9629
| Book Showing | Email a Friend |
Jump To:
At a Glance:
| Type: | Freehold - Detached |
| Area: | Halton |
| Municipality: | Burlington |
| Neighbourhood: | LaSalle |
| Style: | Bungalow |
| Approximate Age: | 51-99 |
| Tax: | $4,670 |
| Beds: | 2+1 |
| Baths: | 2 |
| Fireplace: | N |
| Pool: | None |
Locatin Map:
Payment Calculator:

