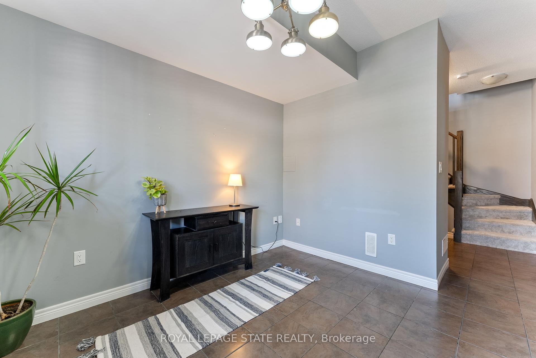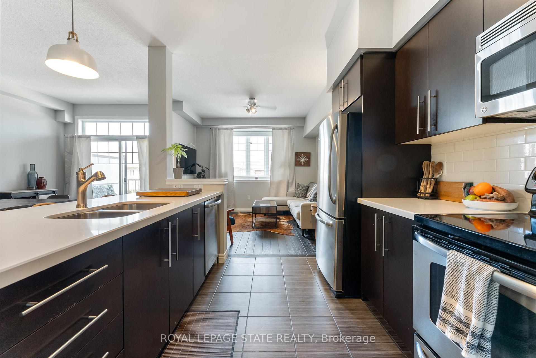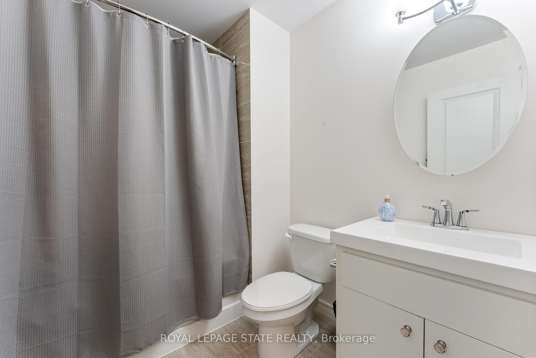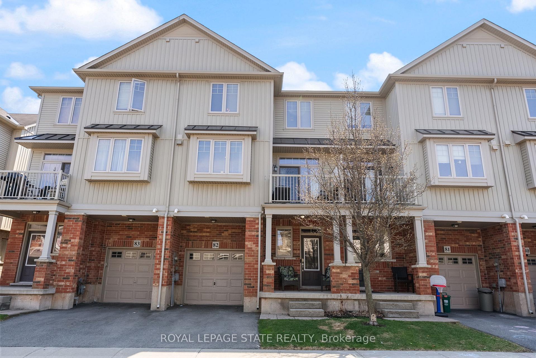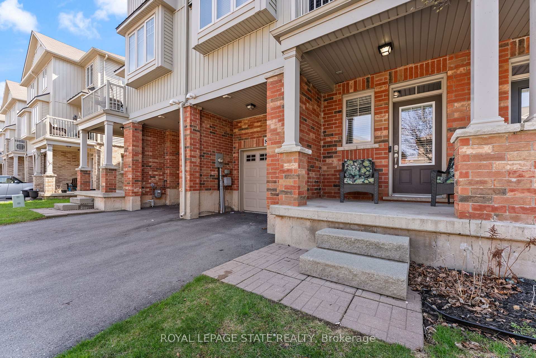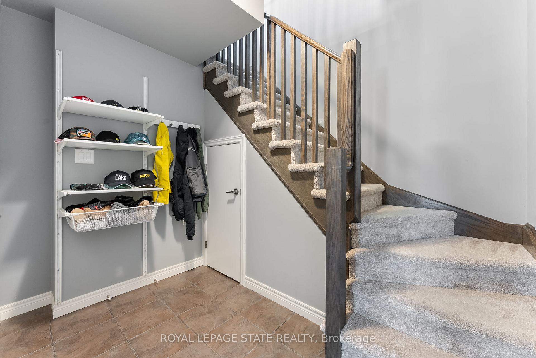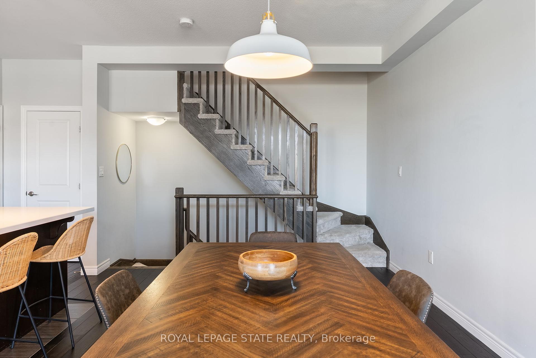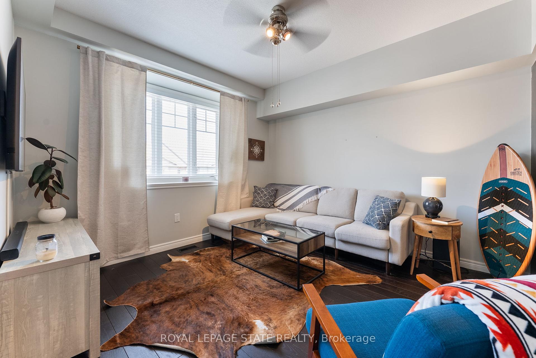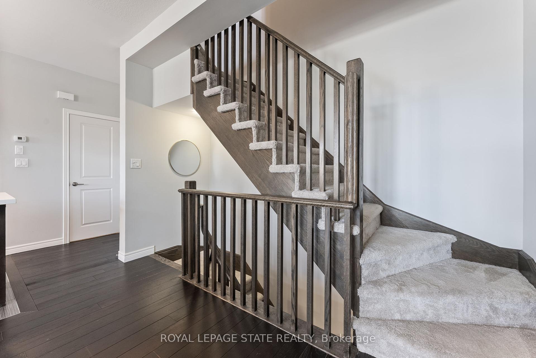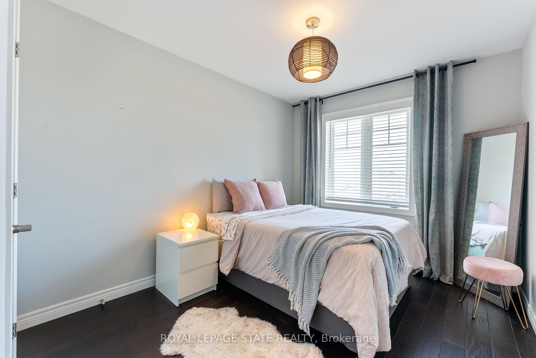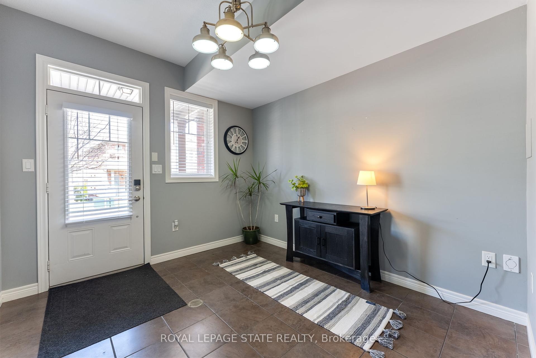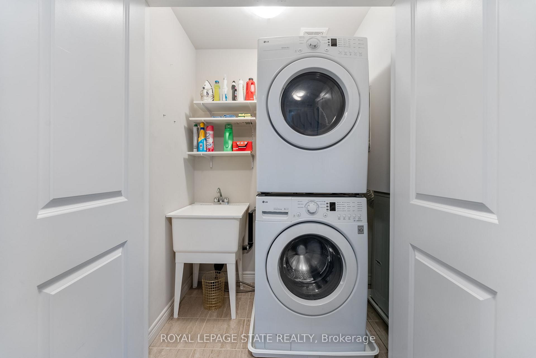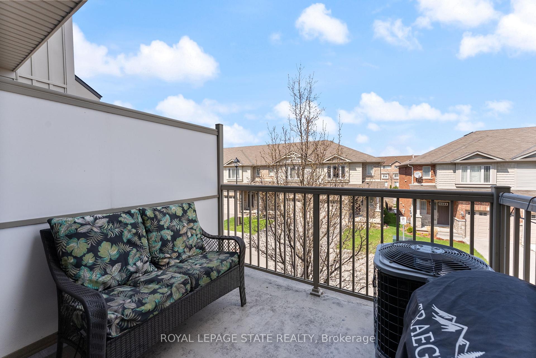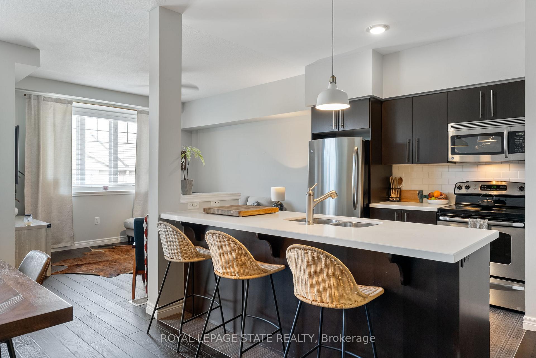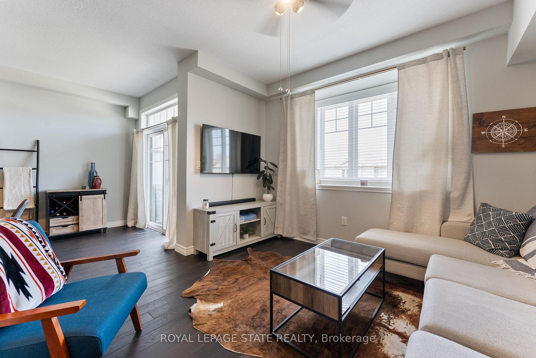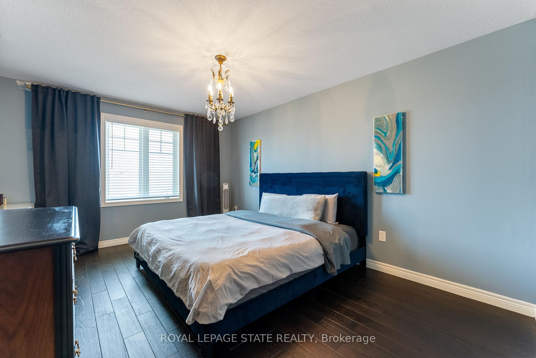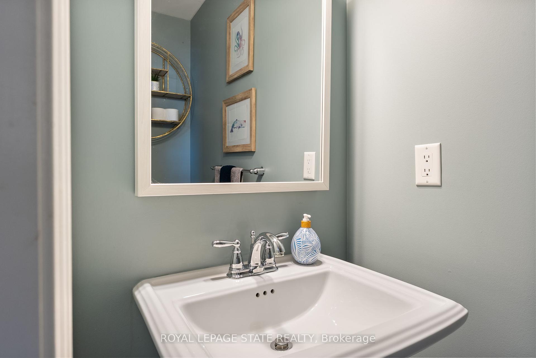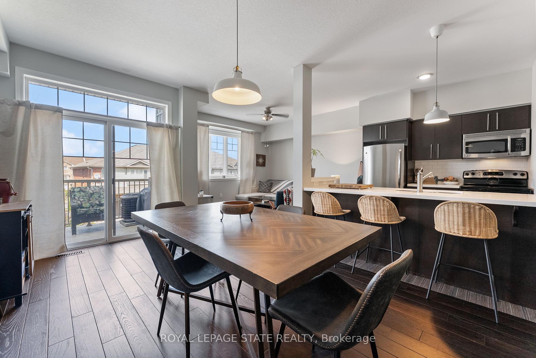$2,500
Available - For Rent
Listing ID: X12103312
6 Chestnut Driv , Grimsby, L3M 0C4, Niagara
| Elegant 3-story, 2-bedroom townhome at 82-6 Chestnut Drive, Grimsby, perfect for AAA tenants seeking a premium lifestyle in a serene, sought-after neighbourhood. This stunning residence features a spacious open-concept living, dining, and kitchen area, ideal for entertaining or relaxing, with sleek finishes and abundant natural light. The main level entry doubles as a stylish home office or den, offering versatile space for professionals. Unwind on your private deck, perfect for quiet evenings. The upper level boasts a generous principal bedroom, a well-appointed spare bedroom, a full 4-piece bathroom, and in-suite laundry for ultimate convenience. Nestled in tranquil Grimsby, this home is steps from charming downtown, parks, top schools, and major highways for easy commuting. We seek responsible tenants with strong credit, verifiable references, and stable employment for a minimum 1-year lease. Tenant is responsible for utilities. |
| Price | $2,500 |
| Taxes: | $0.00 |
| Occupancy: | Owner |
| Address: | 6 Chestnut Driv , Grimsby, L3M 0C4, Niagara |
| Directions/Cross Streets: | Casablanca & Livingston |
| Rooms: | 7 |
| Bedrooms: | 2 |
| Bedrooms +: | 0 |
| Family Room: | T |
| Basement: | None |
| Furnished: | Unfu |
| Level/Floor | Room | Length(ft) | Width(ft) | Descriptions | |
| Room 1 | Lower | Foyer | 8 | 10 | |
| Room 2 | Second | Living Ro | 10.17 | 18.01 | |
| Room 3 | Second | Kitchen | 10 | 10 | |
| Room 4 | Second | Dining Ro | 9.68 | 10.99 | |
| Room 5 | Third | Bedroom | 10.99 | 14.99 | |
| Room 6 | Third | Bedroom 2 | 8.99 | 10.99 | |
| Room 7 | Third | Laundry |
| Washroom Type | No. of Pieces | Level |
| Washroom Type 1 | 2 | Second |
| Washroom Type 2 | 4 | Third |
| Washroom Type 3 | 0 | |
| Washroom Type 4 | 0 | |
| Washroom Type 5 | 0 | |
| Washroom Type 6 | 2 | Second |
| Washroom Type 7 | 4 | Third |
| Washroom Type 8 | 0 | |
| Washroom Type 9 | 0 | |
| Washroom Type 10 | 0 |
| Total Area: | 0.00 |
| Approximatly Age: | 6-15 |
| Property Type: | Att/Row/Townhouse |
| Style: | 3-Storey |
| Exterior: | Brick Front, Vinyl Siding |
| Garage Type: | Attached |
| Drive Parking Spaces: | 1 |
| Pool: | None |
| Laundry Access: | In-Suite Laun |
| Approximatly Age: | 6-15 |
| Approximatly Square Footage: | 1100-1500 |
| Property Features: | Park, Place Of Worship |
| CAC Included: | N |
| Water Included: | N |
| Cabel TV Included: | N |
| Common Elements Included: | N |
| Heat Included: | N |
| Parking Included: | Y |
| Condo Tax Included: | N |
| Building Insurance Included: | N |
| Fireplace/Stove: | N |
| Heat Type: | Forced Air |
| Central Air Conditioning: | Central Air |
| Central Vac: | N |
| Laundry Level: | Syste |
| Ensuite Laundry: | F |
| Sewers: | Sewer |
| Although the information displayed is believed to be accurate, no warranties or representations are made of any kind. |
| ROYAL LEPAGE STATE REALTY |
|
|

Dir:
416-828-2535
Bus:
647-462-9629
| Book Showing | Email a Friend |
Jump To:
At a Glance:
| Type: | Freehold - Att/Row/Townhouse |
| Area: | Niagara |
| Municipality: | Grimsby |
| Neighbourhood: | 541 - Grimsby West |
| Style: | 3-Storey |
| Approximate Age: | 6-15 |
| Beds: | 2 |
| Baths: | 2 |
| Fireplace: | N |
| Pool: | None |
Locatin Map:

