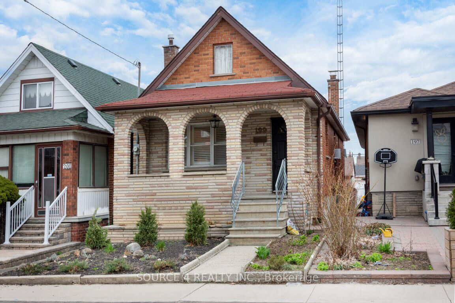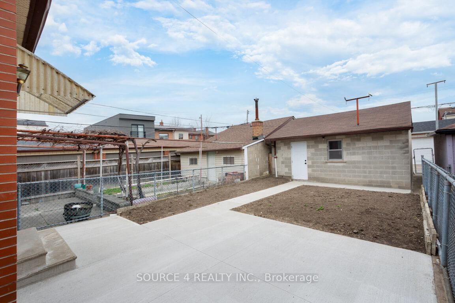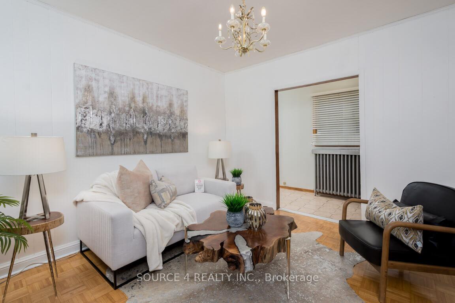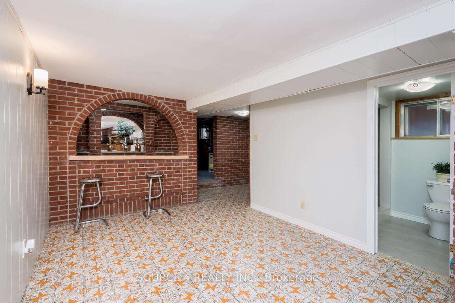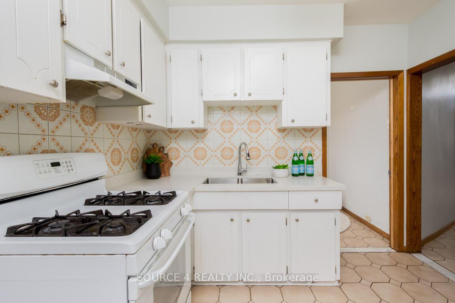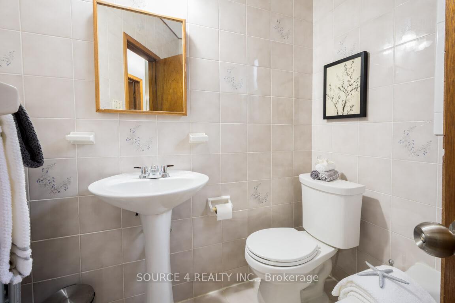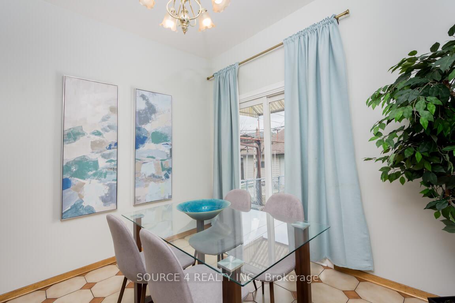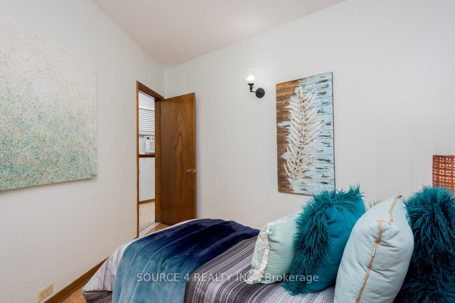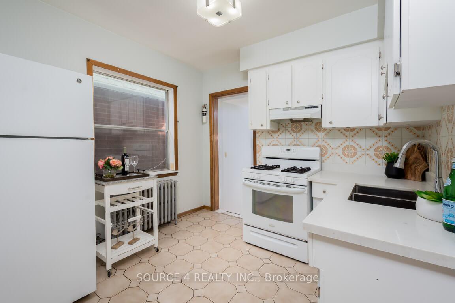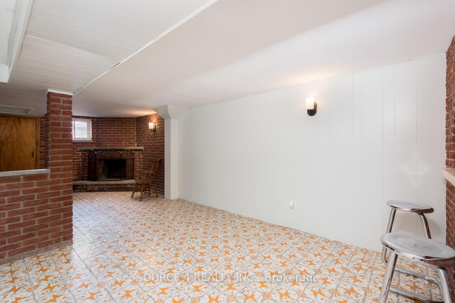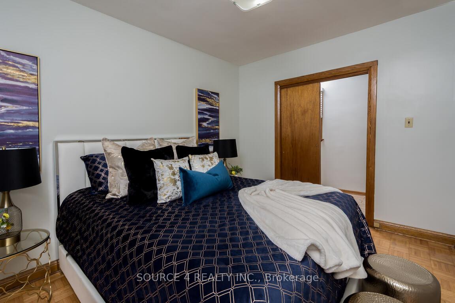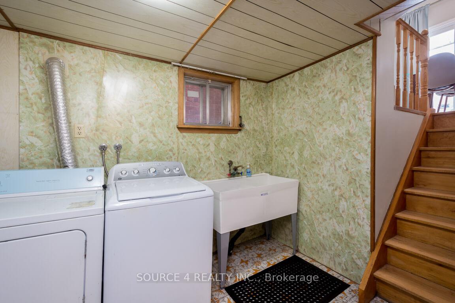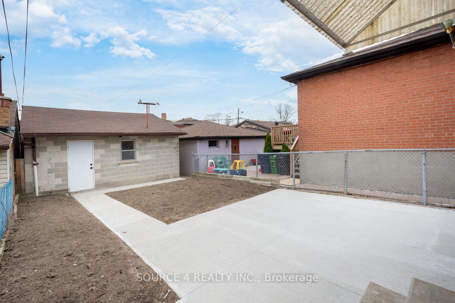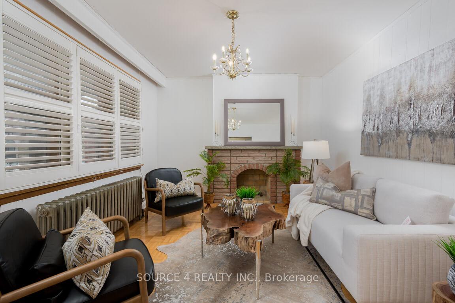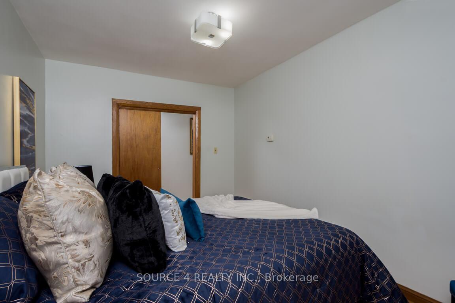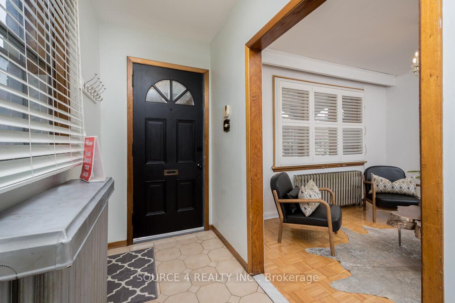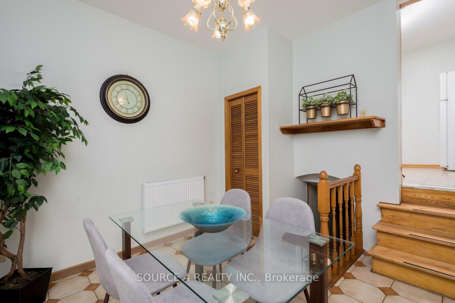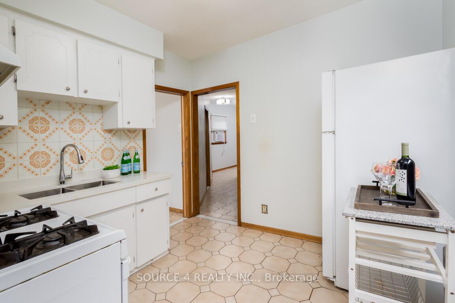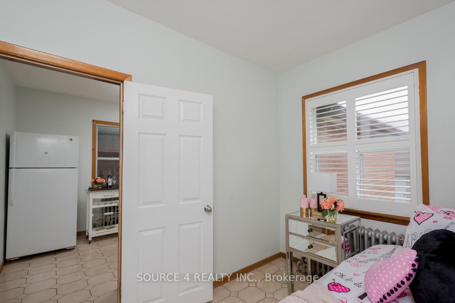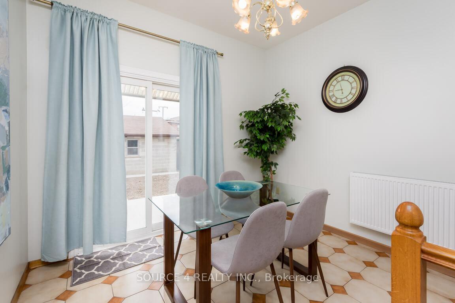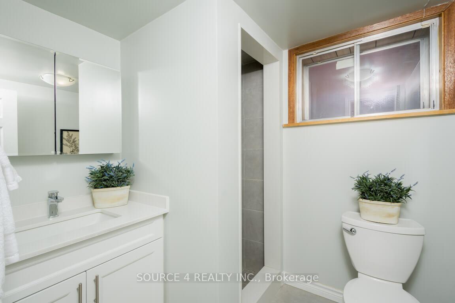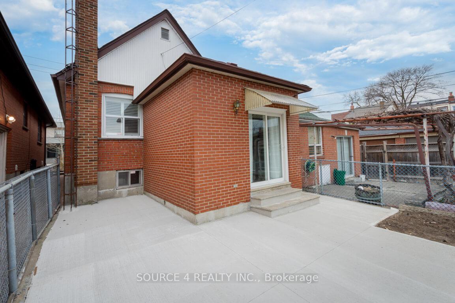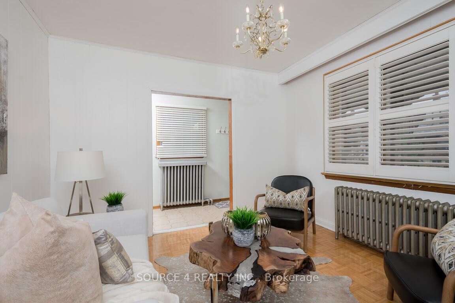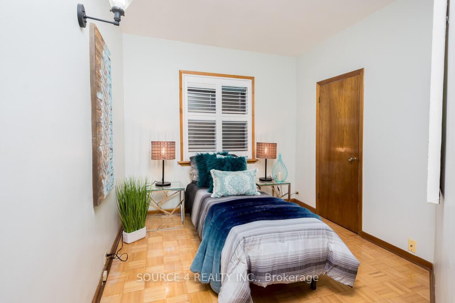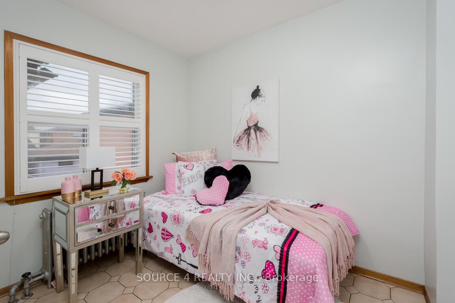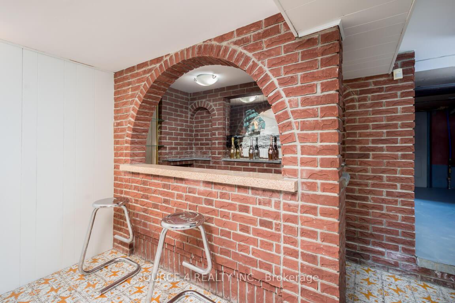$999,900
Available - For Sale
Listing ID: W12103556
199 Earlscourt Aven , Toronto, M6E 4B2, Toronto
| Detached 3 Bdrm Brick Bungalow With A Oversized 2 Car Garage In Corso Italia. Main Floor Features Family Room, 3 Bedrooms, Kitchen With Step Down To Dining Room & Walk-Out To Backyard. Finished Basement With Large Rec Room, Wood Burning Brick Fireplace With New Chimney Damper, Storage Area, Renovated 3 Pc Bath & Cold Cellar. W/O From Dining Room To Spacious Back Yard With Large brand New Concrete Patio. Very Convenient Entrance To Garage From Yard, Garage Roof Just Reshinged, Great Locaton, Steps To St. Clair, Schools, Public Transportation and Parks. Tremendous Potential & Opportunity to expand or renovate. Great Investment. |
| Price | $999,900 |
| Taxes: | $4298.89 |
| Occupancy: | Vacant |
| Address: | 199 Earlscourt Aven , Toronto, M6E 4B2, Toronto |
| Directions/Cross Streets: | Dufferin/St. Clair/Rogers |
| Rooms: | 6 |
| Bedrooms: | 3 |
| Bedrooms +: | 0 |
| Family Room: | T |
| Basement: | Finished |
| Level/Floor | Room | Length(ft) | Width(ft) | Descriptions | |
| Room 1 | Main | Kitchen | 9.48 | 9.48 | Ceramic Floor, Ceramic Backsplash |
| Room 2 | Main | Dining Ro | 9.94 | 11.97 | Ceramic Floor, W/O To Yard |
| Room 3 | Main | Family Ro | 12.3 | 10.99 | Parquet, Formal Rm |
| Room 4 | Main | Primary B | 12.5 | 8.1 | Parquet |
| Room 5 | Main | Bedroom 2 | 10 | 8.1 | Parquet |
| Room 6 | Main | Bedroom 3 | 8.99 | 7.48 | Ceramic Floor |
| Room 7 | Lower | Recreatio | 21.48 | 10 | Ceramic Floor, Fireplace |
| Washroom Type | No. of Pieces | Level |
| Washroom Type 1 | 4 | Main |
| Washroom Type 2 | 3 | Lower |
| Washroom Type 3 | 0 | |
| Washroom Type 4 | 0 | |
| Washroom Type 5 | 0 | |
| Washroom Type 6 | 4 | Main |
| Washroom Type 7 | 3 | Lower |
| Washroom Type 8 | 0 | |
| Washroom Type 9 | 0 | |
| Washroom Type 10 | 0 | |
| Washroom Type 11 | 4 | Main |
| Washroom Type 12 | 3 | Lower |
| Washroom Type 13 | 0 | |
| Washroom Type 14 | 0 | |
| Washroom Type 15 | 0 | |
| Washroom Type 16 | 4 | Main |
| Washroom Type 17 | 3 | Lower |
| Washroom Type 18 | 0 | |
| Washroom Type 19 | 0 | |
| Washroom Type 20 | 0 | |
| Washroom Type 21 | 4 | Main |
| Washroom Type 22 | 3 | Lower |
| Washroom Type 23 | 0 | |
| Washroom Type 24 | 0 | |
| Washroom Type 25 | 0 | |
| Washroom Type 26 | 4 | Main |
| Washroom Type 27 | 3 | Lower |
| Washroom Type 28 | 0 | |
| Washroom Type 29 | 0 | |
| Washroom Type 30 | 0 |
| Total Area: | 0.00 |
| Property Type: | Detached |
| Style: | Bungalow |
| Exterior: | Brick |
| Garage Type: | Detached |
| (Parking/)Drive: | Lane |
| Drive Parking Spaces: | 2 |
| Park #1 | |
| Parking Type: | Lane |
| Park #2 | |
| Parking Type: | Lane |
| Pool: | None |
| Approximatly Square Footage: | 700-1100 |
| CAC Included: | N |
| Water Included: | N |
| Cabel TV Included: | N |
| Common Elements Included: | N |
| Heat Included: | N |
| Parking Included: | N |
| Condo Tax Included: | N |
| Building Insurance Included: | N |
| Fireplace/Stove: | Y |
| Heat Type: | Water |
| Central Air Conditioning: | Window Unit |
| Central Vac: | N |
| Laundry Level: | Syste |
| Ensuite Laundry: | F |
| Sewers: | Sewer |
$
%
Years
This calculator is for demonstration purposes only. Always consult a professional
financial advisor before making personal financial decisions.
| Although the information displayed is believed to be accurate, no warranties or representations are made of any kind. |
| SOURCE 4 REALTY INC. |
|
|

Dir:
416-828-2535
Bus:
647-462-9629
| Virtual Tour | Book Showing | Email a Friend |
Jump To:
At a Glance:
| Type: | Freehold - Detached |
| Area: | Toronto |
| Municipality: | Toronto W03 |
| Neighbourhood: | Corso Italia-Davenport |
| Style: | Bungalow |
| Tax: | $4,298.89 |
| Beds: | 3 |
| Baths: | 2 |
| Fireplace: | Y |
| Pool: | None |
Locatin Map:
Payment Calculator:

