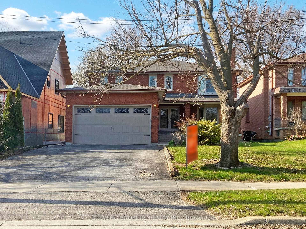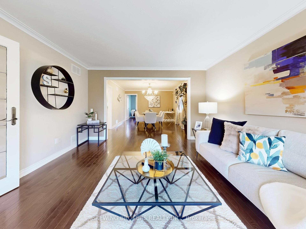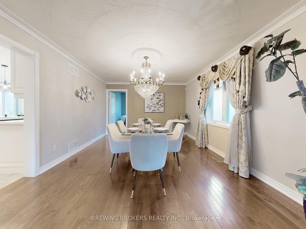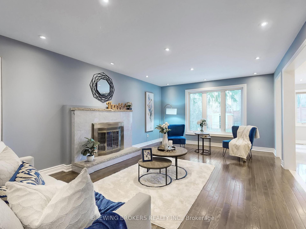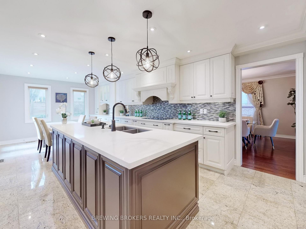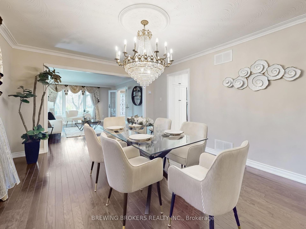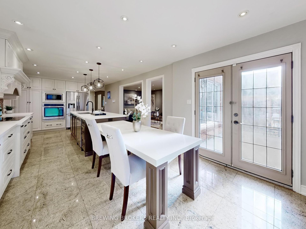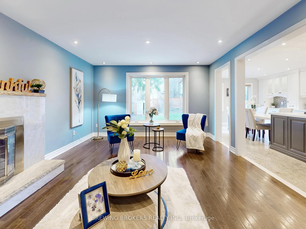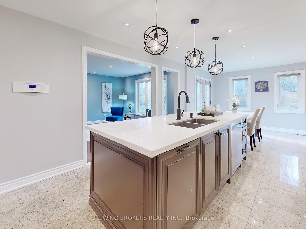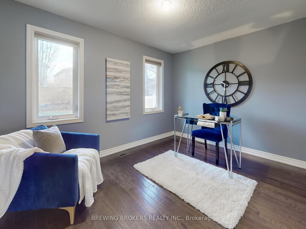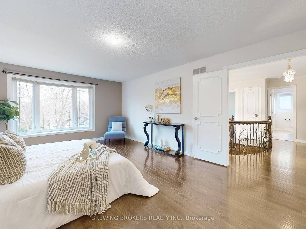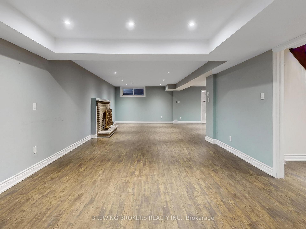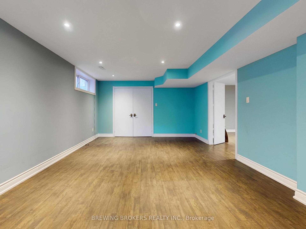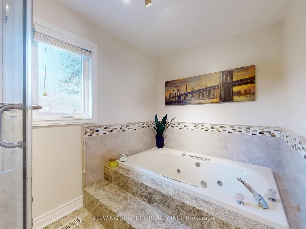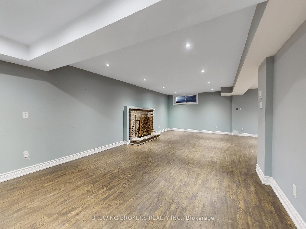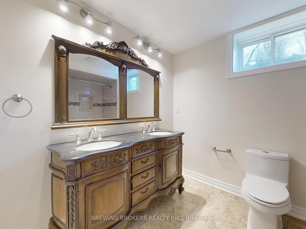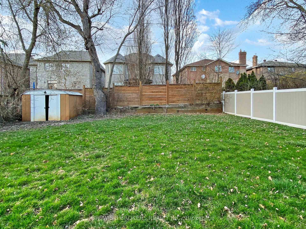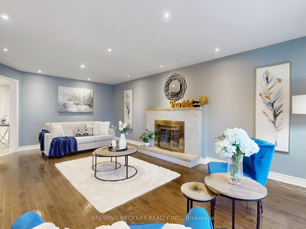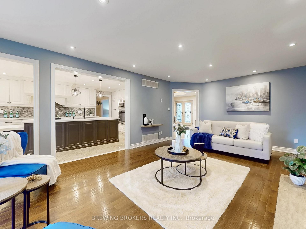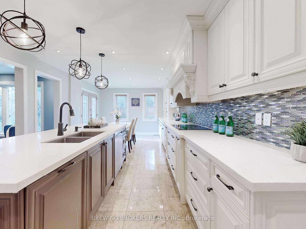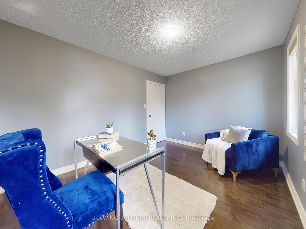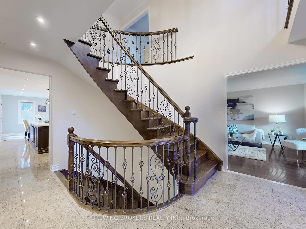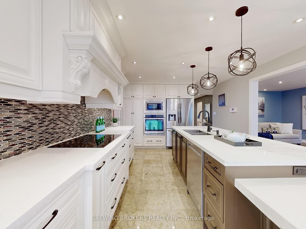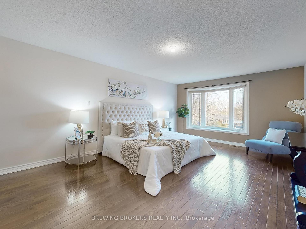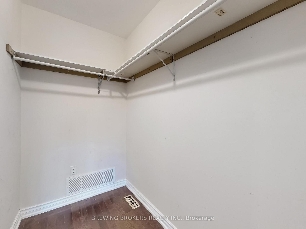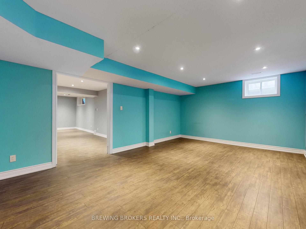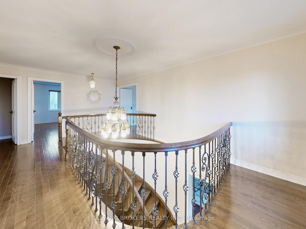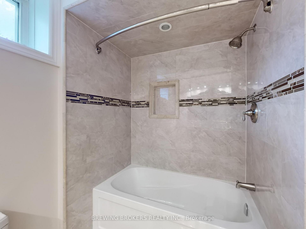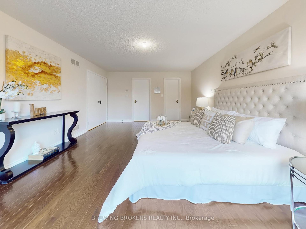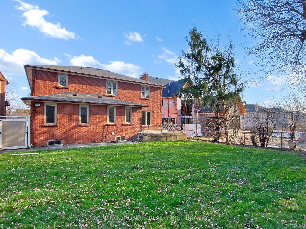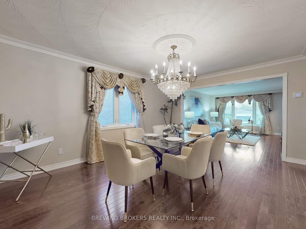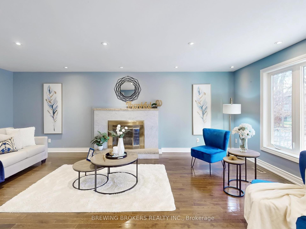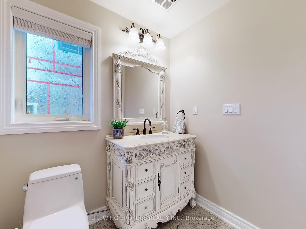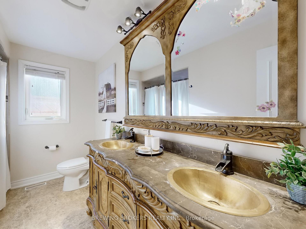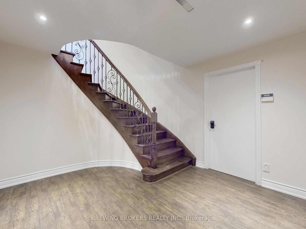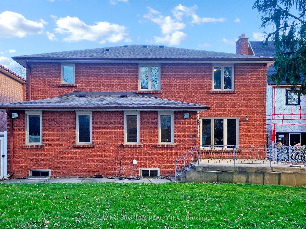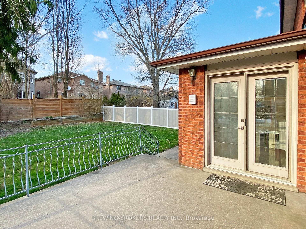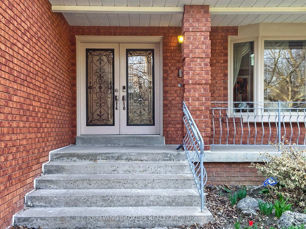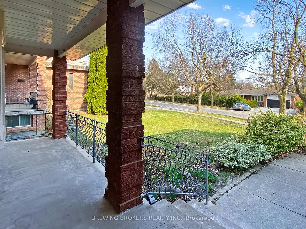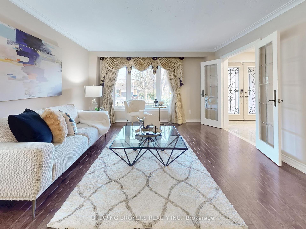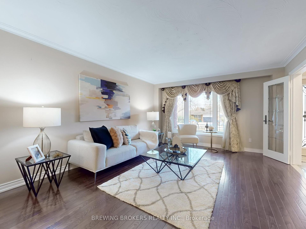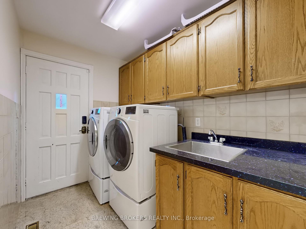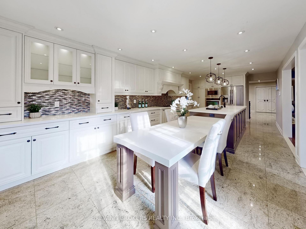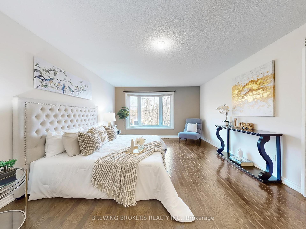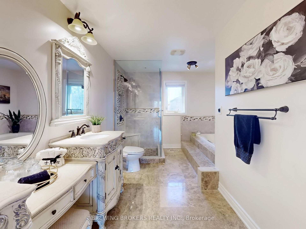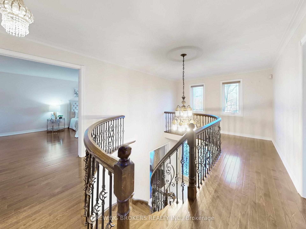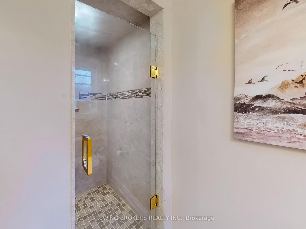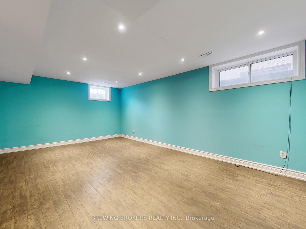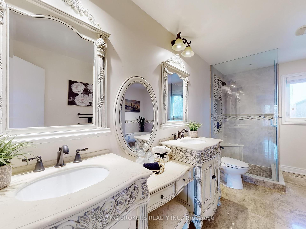$2,198,000
Available - For Sale
Listing ID: N12103425
28A Westwood Lane , Richmond Hill, L4C 6X9, York
| Welcome To South Richvale, An Affluent Community With Large Lots, Custom Built Homes, & Great Schools. 4-Bed, 4-Bath Home On One Of The Best Streets With A Double Garage On A 50 By 150 Foot Lot.Approximate 5000 sq ft of the living space. It Has A Bright & Spacious Functional Layout With High End Finishes Unprecedented & Sophisticated Features & Finishes Throughout, Gourmet Kitchen W/ Quartz Countertops and Build In S/S Appliances. Hardwood Flooring Throughout & Breathtaking Marble & Granite Tiles. Grand foyer with Custom Crystal Chandeliers & Primary Bedroom W/ Ensuite & Professionally Finished Basement & Custom Vanities . Large Window. Custom Drapery. Separate Entrance and much more !!!! Amazing Location: It's Walking Distance To Schools, Morgan Boyle Park & It's Minutes To All Of Your Shopping & Transportation Needs Including Groceries, Big Box Stores, Restaurants, Coffee Shops, A Movie Theatre, Viva & Langstaff Go, The 407 & A Future Subway Station. This Home & Location Will Maximize Your Family's Lifestyle. Move In Ready Condition. Don't Miss This Opportunity. **EXTRAS** The area has the finest schools, - from all levels - the low, middle and high schools are within walking distance, quick access to U of T and York University. 2 golf courses within a 10 minute drive. There are several libraries & parks. Move In Ready. Motivated Sellers. Bring Any Offers. |
| Price | $2,198,000 |
| Taxes: | $9784.46 |
| Occupancy: | Vacant |
| Address: | 28A Westwood Lane , Richmond Hill, L4C 6X9, York |
| Directions/Cross Streets: | Yonge St/Highway 7/407 |
| Rooms: | 9 |
| Rooms +: | 3 |
| Bedrooms: | 4 |
| Bedrooms +: | 1 |
| Family Room: | T |
| Basement: | Finished, Separate Ent |
| Level/Floor | Room | Length(ft) | Width(ft) | Descriptions | |
| Room 1 | Main | Living Ro | 16.07 | 13.45 | Hardwood Floor, Bay Window, French Doors |
| Room 2 | Main | Dining Ro | 14.83 | 12.4 | Hardwood Floor, Formal Rm, Overlooks Living |
| Room 3 | Main | Kitchen | 21.98 | 11.15 | Marble Floor, Stainless Steel Appl, Quartz Counter |
| Room 4 | Main | Den | 12.5 | 9.84 | Hardwood Floor, Separate Room |
| Room 5 | Main | Family Ro | 21.98 | 12.79 | Hardwood Floor, Floor/Ceil Fireplace, Fireplace |
| Room 6 | Second | Primary B | 19.75 | 13.45 | Hardwood Floor, 5 Pc Bath, Walk-In Closet(s) |
| Room 7 | Second | Bedroom 2 | 14.43 | 14.3 | Hardwood Floor, Double Closet |
| Room 8 | Second | Bedroom 3 | 14.2 | 12 | Hardwood Floor, Double Closet |
| Room 9 | Second | Bedroom 4 | 13.12 | 12.33 | Hardwood Floor, Double Closet |
| Room 10 | Basement | Recreatio | 25.58 | 17.71 | Hardwood Floor, Open Concept, Fireplace |
| Room 11 | Basement | Kitchen | 13.78 | 13.78 | Marble Floor, Open Concept |
| Room 12 | Basement | Bedroom | 11.81 | 11.81 | French Doors, Double Closet |
| Washroom Type | No. of Pieces | Level |
| Washroom Type 1 | 3 | Main |
| Washroom Type 2 | 4 | Second |
| Washroom Type 3 | 5 | Second |
| Washroom Type 4 | 4 | Basement |
| Washroom Type 5 | 0 | |
| Washroom Type 6 | 3 | Main |
| Washroom Type 7 | 4 | Second |
| Washroom Type 8 | 5 | Second |
| Washroom Type 9 | 4 | Basement |
| Washroom Type 10 | 0 |
| Total Area: | 0.00 |
| Property Type: | Detached |
| Style: | 2-Storey |
| Exterior: | Brick |
| Garage Type: | Attached |
| (Parking/)Drive: | Private Do |
| Drive Parking Spaces: | 6 |
| Park #1 | |
| Parking Type: | Private Do |
| Park #2 | |
| Parking Type: | Private Do |
| Pool: | None |
| Approximatly Square Footage: | 3000-3500 |
| CAC Included: | N |
| Water Included: | N |
| Cabel TV Included: | N |
| Common Elements Included: | N |
| Heat Included: | N |
| Parking Included: | N |
| Condo Tax Included: | N |
| Building Insurance Included: | N |
| Fireplace/Stove: | Y |
| Heat Type: | Forced Air |
| Central Air Conditioning: | Central Air |
| Central Vac: | Y |
| Laundry Level: | Syste |
| Ensuite Laundry: | F |
| Sewers: | Sewer |
$
%
Years
This calculator is for demonstration purposes only. Always consult a professional
financial advisor before making personal financial decisions.
| Although the information displayed is believed to be accurate, no warranties or representations are made of any kind. |
| BREWING BROKERS REALTY INC. |
|
|

Dir:
416-828-2535
Bus:
647-462-9629
| Virtual Tour | Book Showing | Email a Friend |
Jump To:
At a Glance:
| Type: | Freehold - Detached |
| Area: | York |
| Municipality: | Richmond Hill |
| Neighbourhood: | South Richvale |
| Style: | 2-Storey |
| Tax: | $9,784.46 |
| Beds: | 4+1 |
| Baths: | 4 |
| Fireplace: | Y |
| Pool: | None |
Locatin Map:
Payment Calculator:

