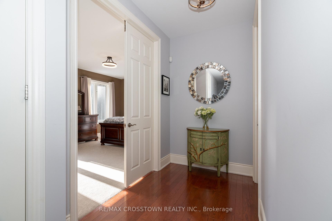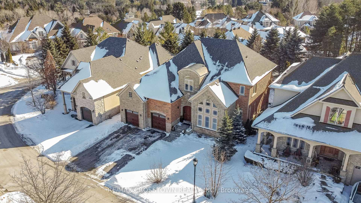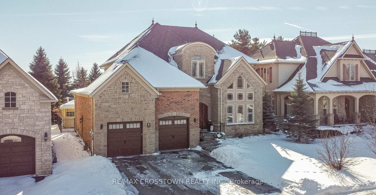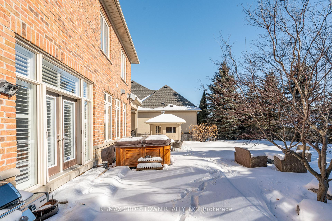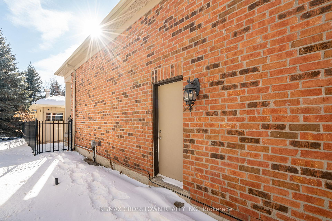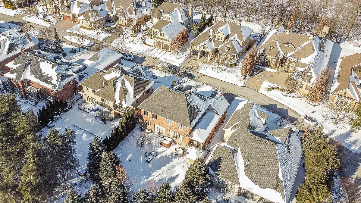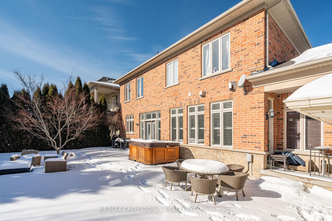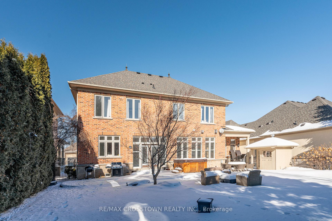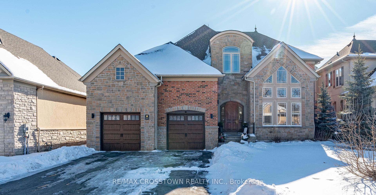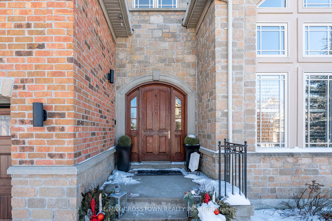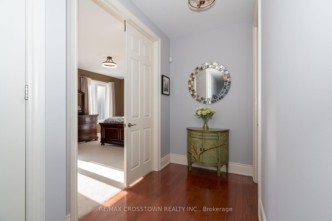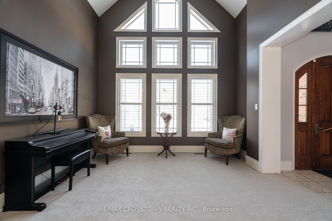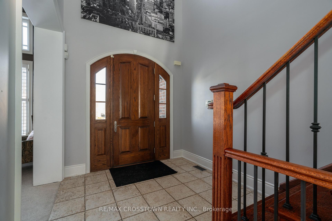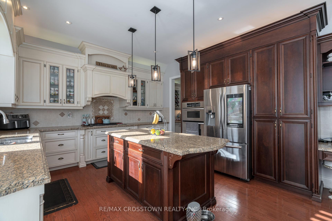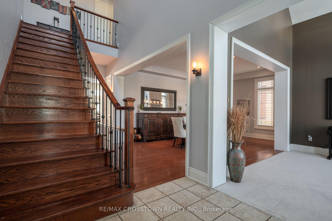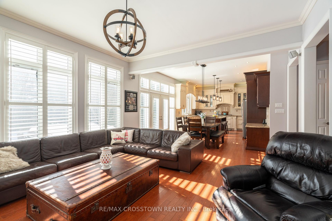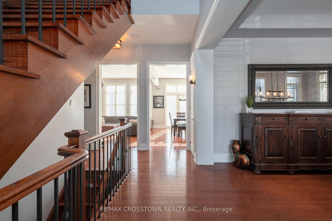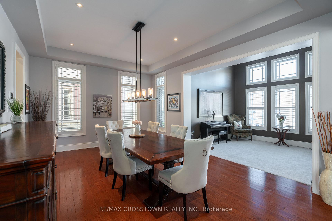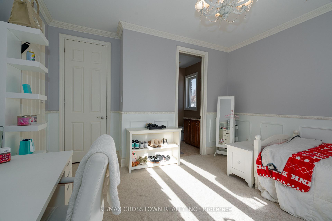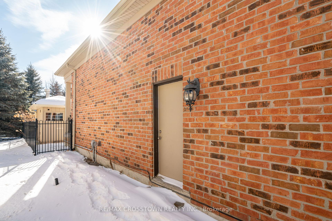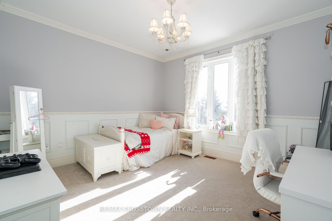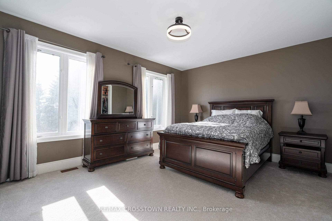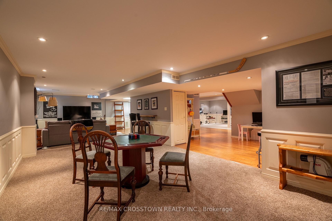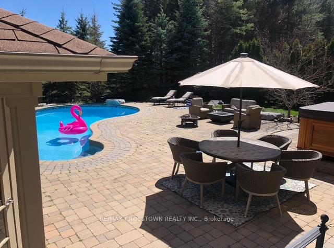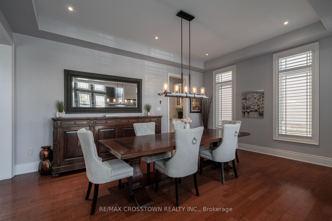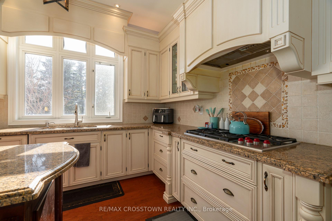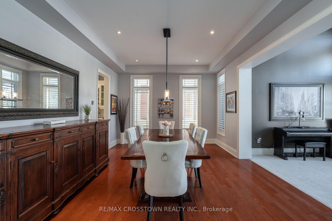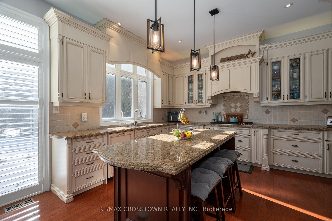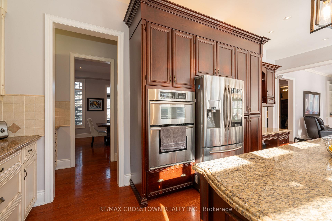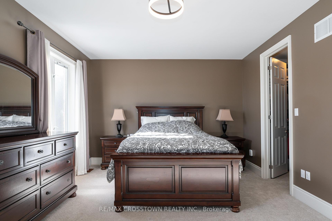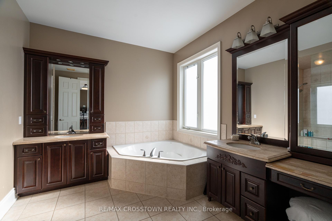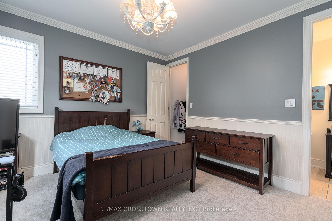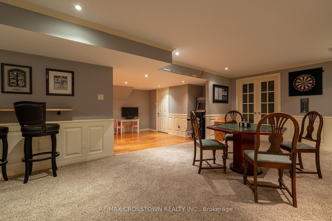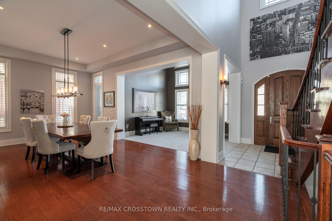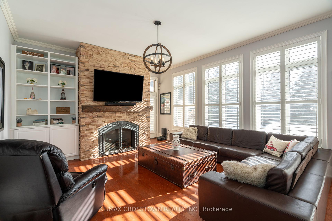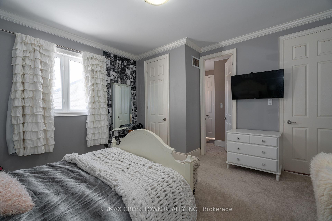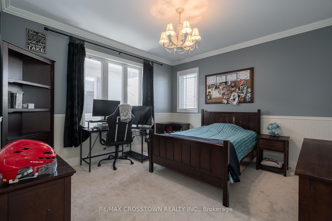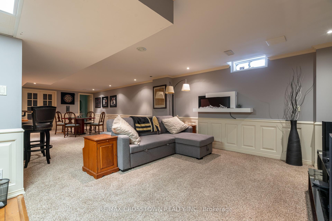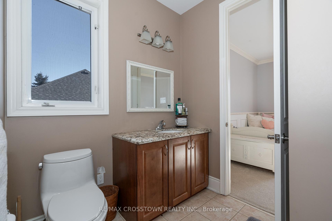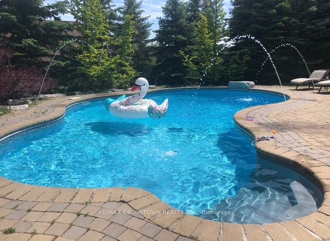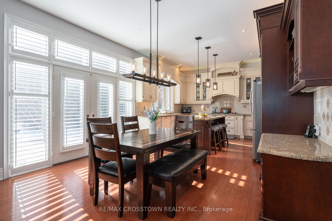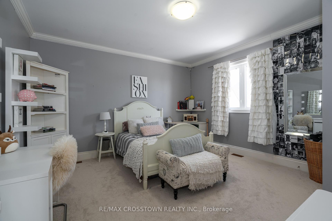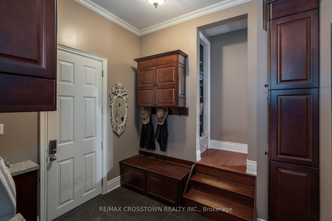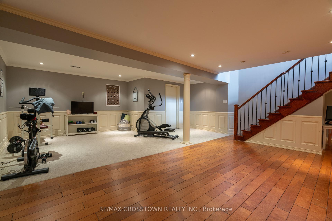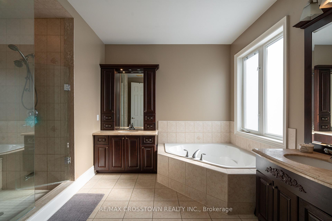$2,150,000
Available - For Sale
Listing ID: N11951626
101 COUNTRY CLUB Driv , King, L7B 1M4, York
| Welcome to 101 Country Club Drive located in the exclusive gated community of King Valley Estates. This 4 bedroom, 6 bath home, features a professionally designed and landscaped, southern exposure yard, with hot tub and large inground pool with deck jets and new pool heater in 2023. Fully finished basement . Main floor has 10' ceilings and 2nd floor 9' ceilings. California shutters throughout main floor, new insulated garage doors and openers in 2021,new hot water tank 2020,natural gas BBQ hookup, new A/C August 2024.This exclusive resort like development features these amenities: community pool, tennis court, fitness- gym, clubhouse, meeting room and access to the prestigious King Valley Golf Course. There are three private schools very close - Country Day School, Villa Nova & St. Andrews College (separate locations for boys and girls). There are also public schools in Aurora, and there is busing service provided. Water & Sewage $276.44 + Maintenance Fee (POTL) $697.00 includes garbage collection, fees associated with clubhouse & community pool, entry gate, grass cutting and snow removal of roads ( driveway & front step is an annual add on paid to landscape company ) . |
| Price | $2,150,000 |
| Taxes: | $9256.78 |
| Occupancy: | Owner |
| Address: | 101 COUNTRY CLUB Driv , King, L7B 1M4, York |
| Acreage: | < .50 |
| Directions/Cross Streets: | DUFFERIN & WELLINGTON |
| Rooms: | 9 |
| Rooms +: | 2 |
| Bedrooms: | 4 |
| Bedrooms +: | 0 |
| Family Room: | T |
| Basement: | Finished |
| Level/Floor | Room | Length(ft) | Width(ft) | Descriptions | |
| Room 1 | Ground | Kitchen | 22.96 | 13.94 | Centre Island, Hardwood Floor, W/O To Pool |
| Room 2 | Ground | Family Ro | 17.22 | 15.09 | 2 Pc Bath, Overlook Patio, Stone Fireplace |
| Room 3 | Ground | Living Ro | 13.12 | 11.32 | Cathedral Ceiling(s), Overlooks Pool, California Shutters |
| Room 4 | Ground | Dining Ro | 17.81 | 12.89 | Hardwood Floor, Large Window |
| Room 5 | Ground | Laundry | 11.97 | 11.84 | Hardwood Floor, W/O To Pool, 3 Pc Bath |
| Room 6 | Second | Primary B | 16.99 | 12.96 | Walk-In Closet(s), 5 Pc Ensuite, Large Window |
| Room 7 | Second | Bedroom 2 | 14.1 | 14.2 | 4 Pc Bath, Walk-In Closet(s) |
| Room 8 | Second | Bedroom 3 | 13.12 | 11.81 | Large Window, Walk-In Closet(s), Semi Ensuite |
| Room 9 | Second | Bedroom 4 | 12.86 | 12.73 | Large Window, Walk-In Closet(s) |
| Room 10 | Basement | Recreatio | 44.02 | 31 | 2 Pc Bath |
| Room 11 | Basement | Play | 9.22 | 7.38 |
| Washroom Type | No. of Pieces | Level |
| Washroom Type 1 | 5 | Second |
| Washroom Type 2 | 4 | Second |
| Washroom Type 3 | 3 | Second |
| Washroom Type 4 | 5 | Ground |
| Washroom Type 5 | 2 | Basement |
| Washroom Type 6 | 5 | Second |
| Washroom Type 7 | 4 | Second |
| Washroom Type 8 | 3 | Second |
| Washroom Type 9 | 5 | Ground |
| Washroom Type 10 | 2 | Basement |
| Total Area: | 0.00 |
| Approximatly Age: | 16-30 |
| Property Type: | Detached |
| Style: | 2-Storey |
| Exterior: | Stone, Brick |
| Garage Type: | Attached |
| (Parking/)Drive: | Private Do |
| Drive Parking Spaces: | 4 |
| Park #1 | |
| Parking Type: | Private Do |
| Park #2 | |
| Parking Type: | Private Do |
| Pool: | Inground |
| Approximatly Age: | 16-30 |
| Approximatly Square Footage: | 3000-3500 |
| Property Features: | Fenced Yard, Golf |
| CAC Included: | N |
| Water Included: | N |
| Cabel TV Included: | N |
| Common Elements Included: | N |
| Heat Included: | N |
| Parking Included: | N |
| Condo Tax Included: | N |
| Building Insurance Included: | N |
| Fireplace/Stove: | Y |
| Heat Type: | Forced Air |
| Central Air Conditioning: | Central Air |
| Central Vac: | Y |
| Laundry Level: | Syste |
| Ensuite Laundry: | F |
| Sewers: | Sewer |
| Water: | Comm Well |
| Water Supply Types: | Comm Well |
$
%
Years
This calculator is for demonstration purposes only. Always consult a professional
financial advisor before making personal financial decisions.
| Although the information displayed is believed to be accurate, no warranties or representations are made of any kind. |
| RE/MAX CROSSTOWN REALTY INC. |
|
|

Dir:
416-828-2535
Bus:
647-462-9629
| Book Showing | Email a Friend |
Jump To:
At a Glance:
| Type: | Freehold - Detached |
| Area: | York |
| Municipality: | King |
| Neighbourhood: | Rural King |
| Style: | 2-Storey |
| Approximate Age: | 16-30 |
| Tax: | $9,256.78 |
| Beds: | 4 |
| Baths: | 6 |
| Fireplace: | Y |
| Pool: | Inground |
Locatin Map:
Payment Calculator:

