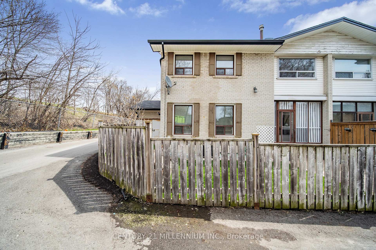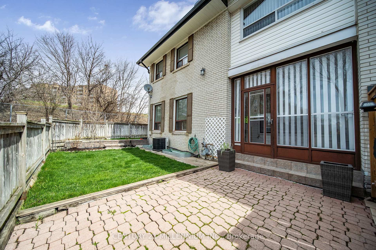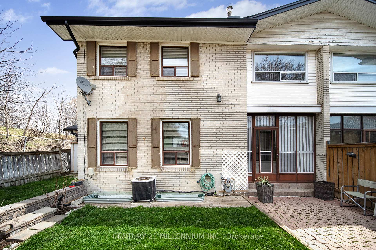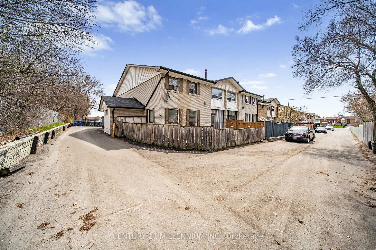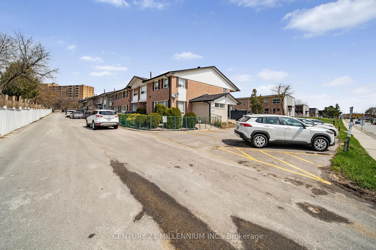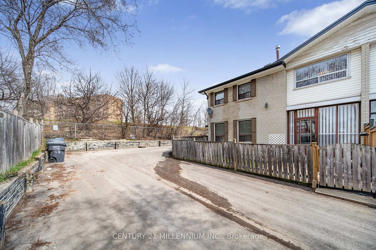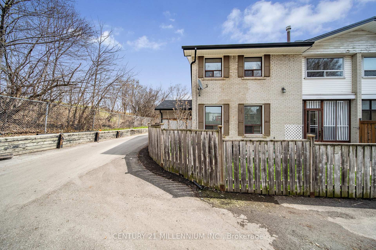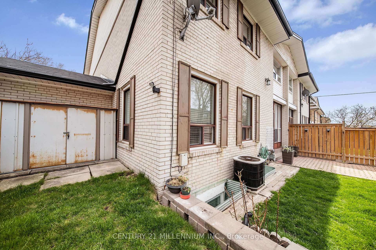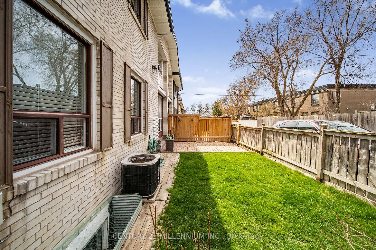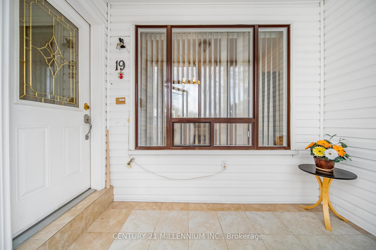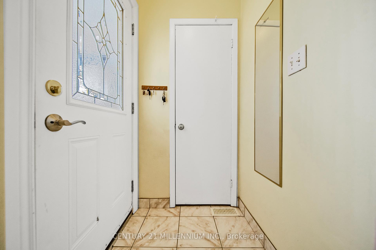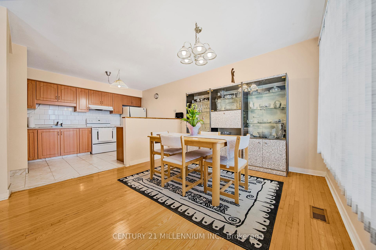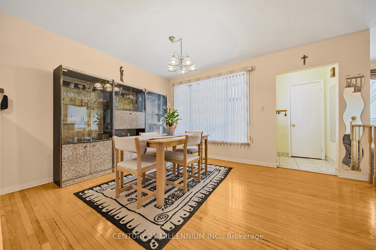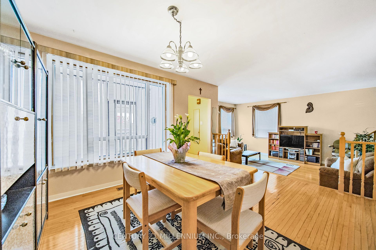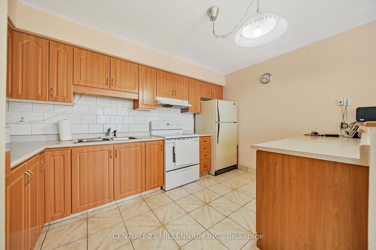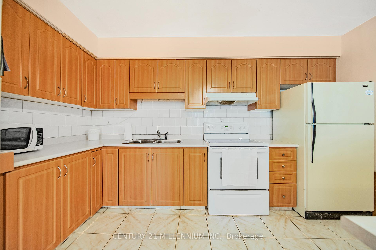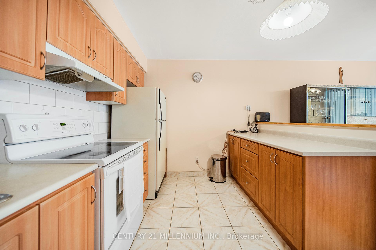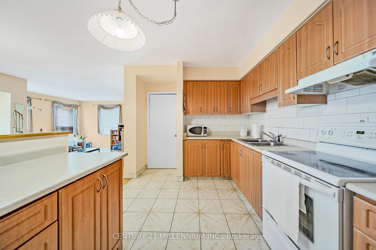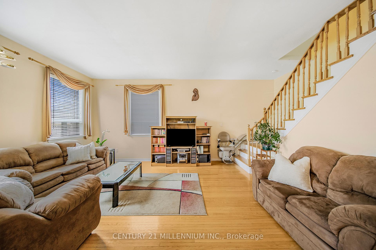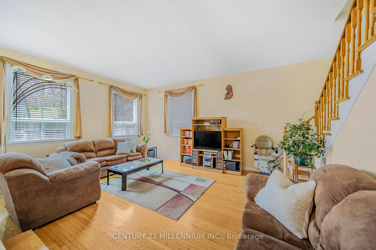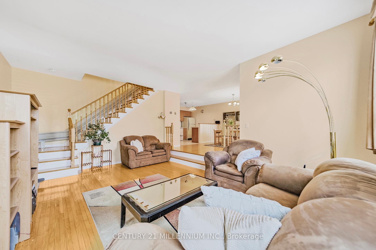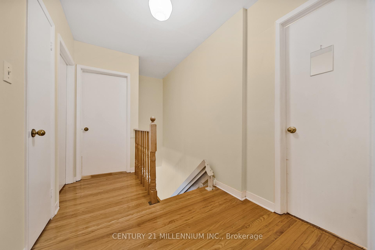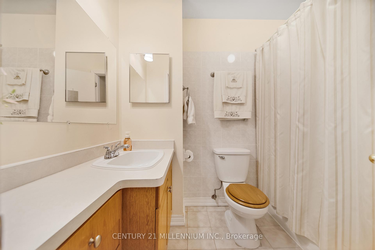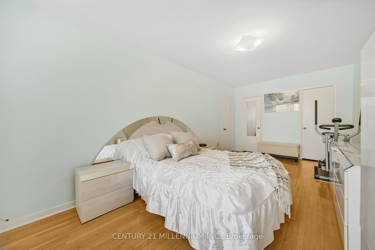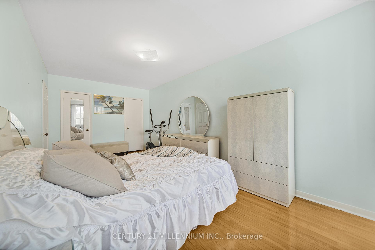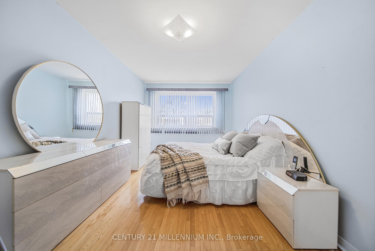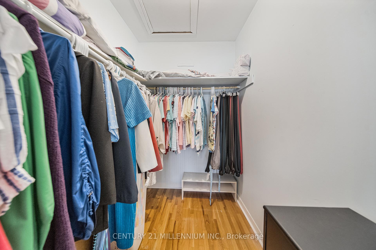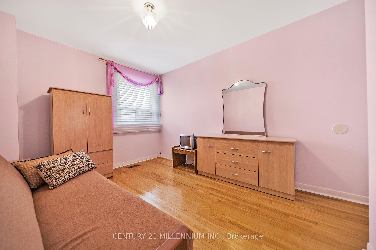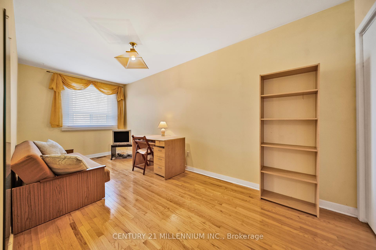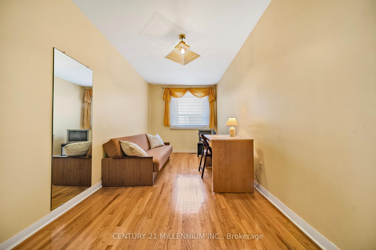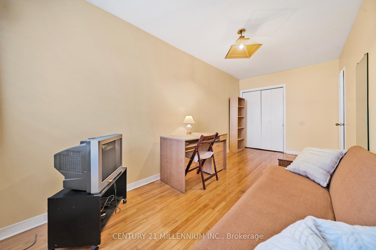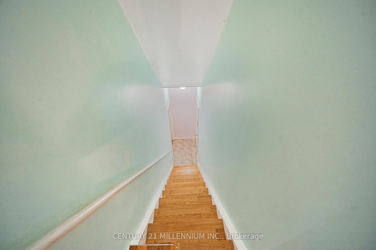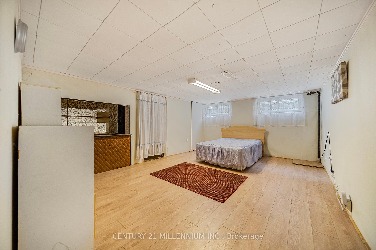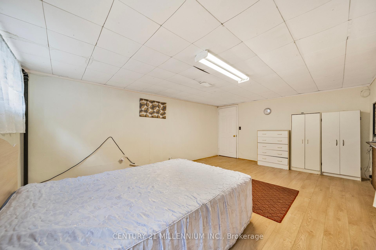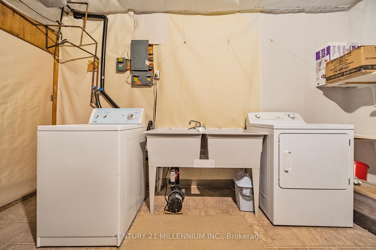$630,000
Available - For Sale
Listing ID: W12103405
61 Ardglen Driv , Brampton, L6W 1V1, Peel
| Explore this bright and spacious end-unit townhome featuring 3+1 bedrooms. Situated in a family-friendly neighbourhood, it presentsan excellent opportunity for first-time homebuyers, investors, or those looking to downsize, complete with low condo fees andconvenient parking right in front of the unit. The main floor boasts an open-concept layout that includes a sunken living room,kitchen, and dining area. The upper floor comprises three generously sized bedrooms and a full bathroom, while the finishedbasement offers a fourth bedroom along with ample storage space. Enjoy the benefits of a private fenced front yard and a cozyenclosed sunroom, perfect for enjoying your morning coffee. Ideally located to shopping centers, schools, and parks are all withinwalking distance, with public transit just minutes away and easy access to major highways 410, 401, and 407. |
| Price | $630,000 |
| Taxes: | $2756.00 |
| Assessment Year: | 2024 |
| Occupancy: | Partial |
| Address: | 61 Ardglen Driv , Brampton, L6W 1V1, Peel |
| Postal Code: | L6W 1V1 |
| Province/State: | Peel |
| Directions/Cross Streets: | Clarence St and Ardglen Dr |
| Level/Floor | Room | Length(ft) | Width(ft) | Descriptions | |
| Room 1 | Ground | Kitchen | 11.15 | 9.02 | Backsplash, Combined w/Dining |
| Room 2 | Ground | Dining Ro | 14.1 | 11.15 | Hardwood Floor, Window, Combined w/Kitchen |
| Room 3 | Ground | Living Ro | 17.55 | 13.12 | Hardwood Floor, Window, Sunken Bath |
| Room 4 | Second | Primary B | 18.37 | 9.61 | Hardwood Floor, Window, His and Hers Closets |
| Room 5 | Second | Bedroom 2 | 11.81 | 9.74 | Hardwood Floor, Window, Closet |
| Room 6 | Second | Bedroom 3 | 17.78 | 7.87 | Hardwood Floor, Window, Closet |
| Room 7 | Basement | Bedroom | 17.71 | 12.79 | Window |
| Room 8 | Basement | Utility R | 14.76 | 14.1 |
| Washroom Type | No. of Pieces | Level |
| Washroom Type 1 | 4 | Second |
| Washroom Type 2 | 0 | |
| Washroom Type 3 | 0 | |
| Washroom Type 4 | 0 | |
| Washroom Type 5 | 0 |
| Total Area: | 0.00 |
| Approximatly Age: | 31-50 |
| Washrooms: | 1 |
| Heat Type: | Forced Air |
| Central Air Conditioning: | Central Air |
$
%
Years
This calculator is for demonstration purposes only. Always consult a professional
financial advisor before making personal financial decisions.
| Although the information displayed is believed to be accurate, no warranties or representations are made of any kind. |
| CENTURY 21 MILLENNIUM INC. |
|
|

Dir:
416-828-2535
Bus:
647-462-9629
| Virtual Tour | Book Showing | Email a Friend |
Jump To:
At a Glance:
| Type: | Com - Condo Townhouse |
| Area: | Peel |
| Municipality: | Brampton |
| Neighbourhood: | Brampton East |
| Style: | 2-Storey |
| Approximate Age: | 31-50 |
| Tax: | $2,756 |
| Maintenance Fee: | $550 |
| Beds: | 3+1 |
| Baths: | 1 |
| Fireplace: | N |
Locatin Map:
Payment Calculator:

