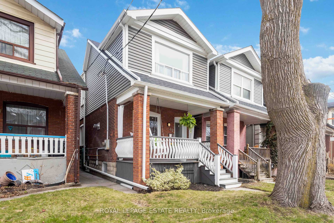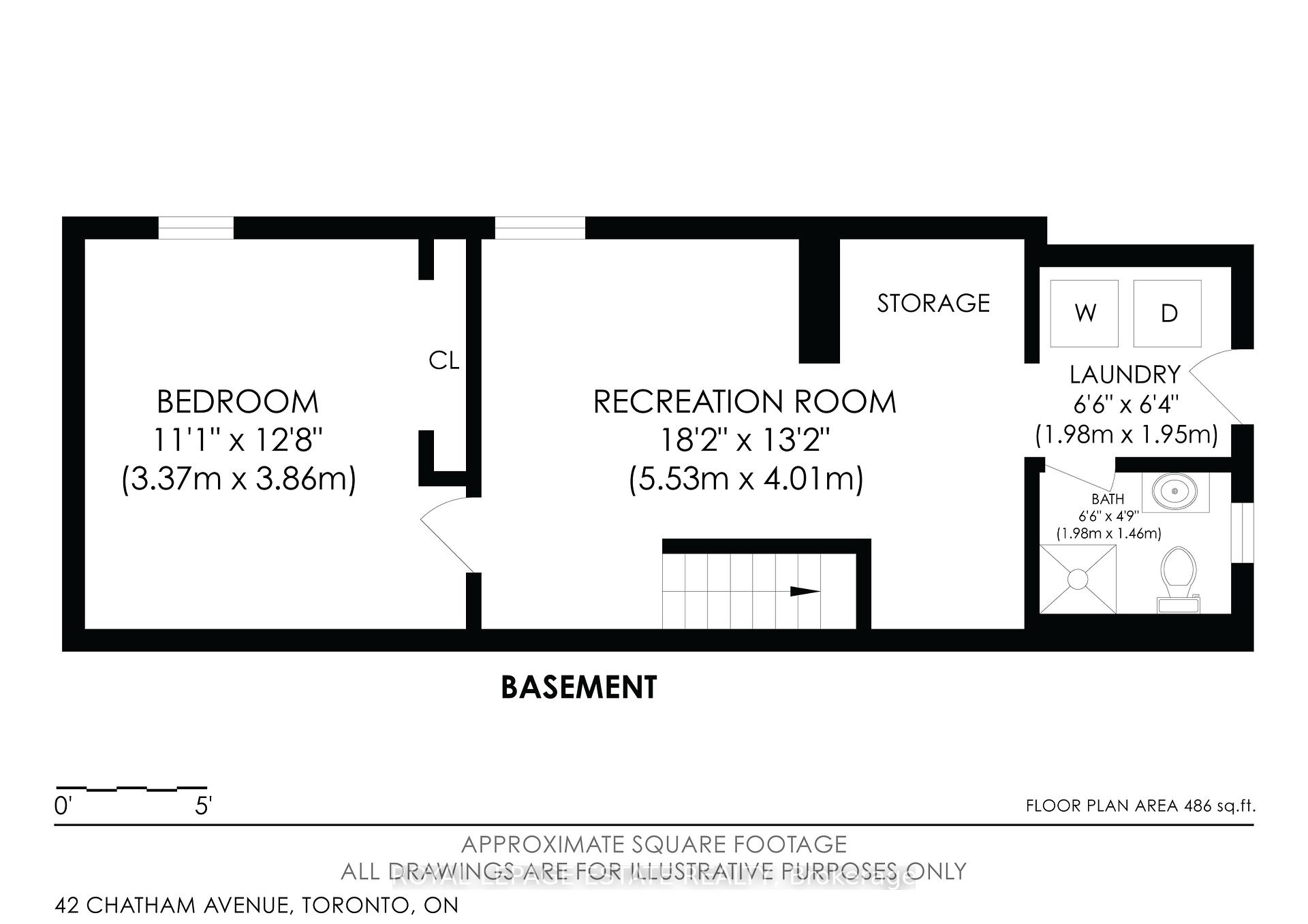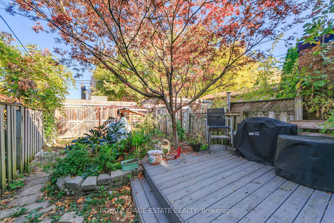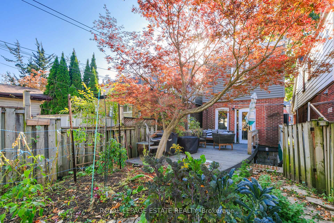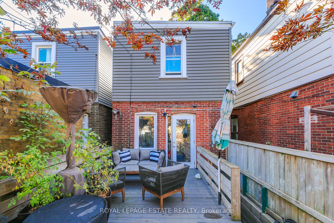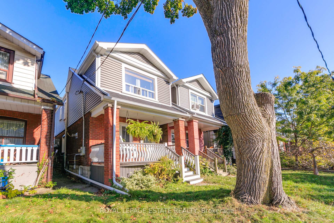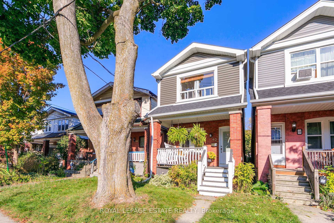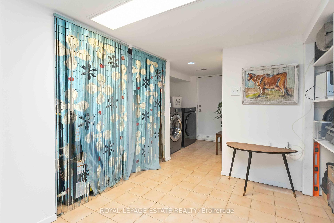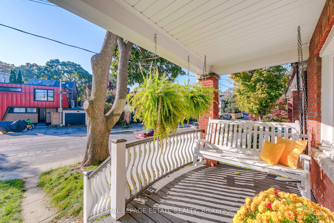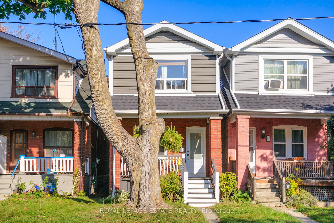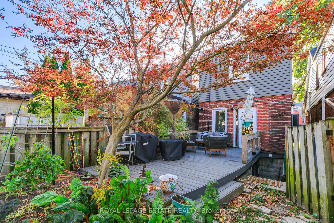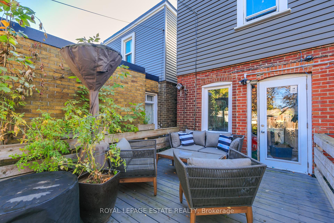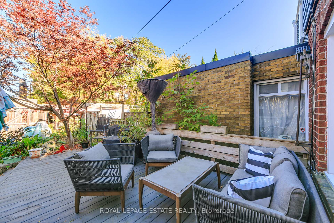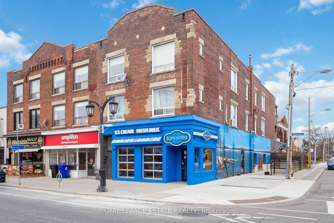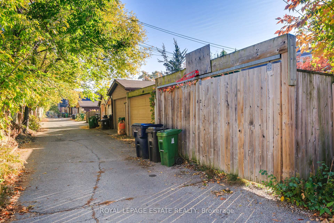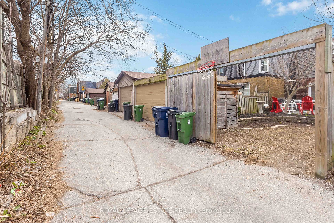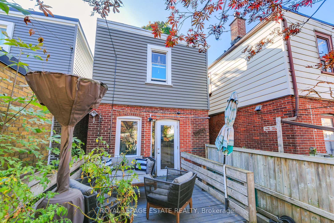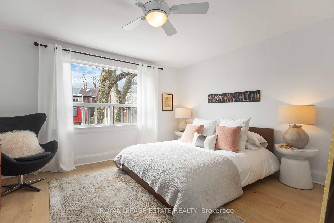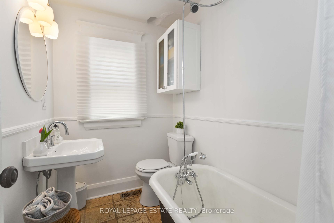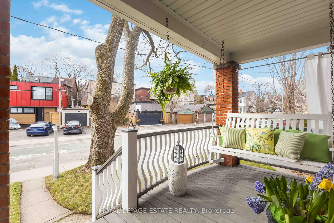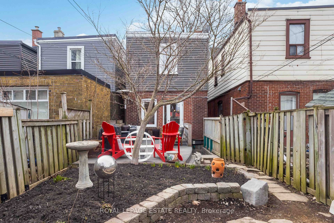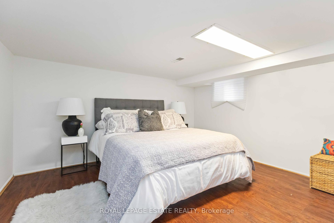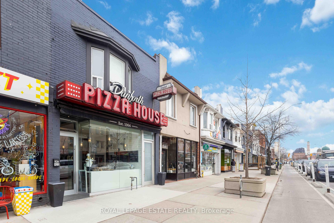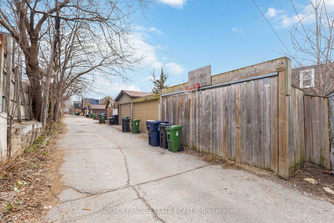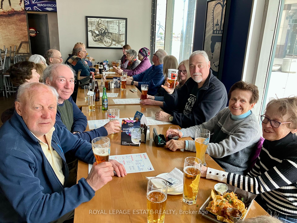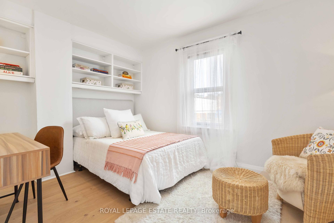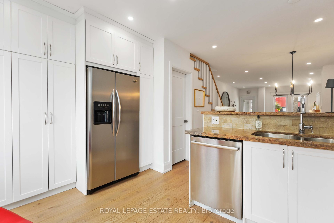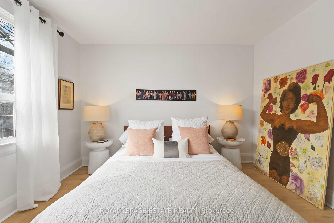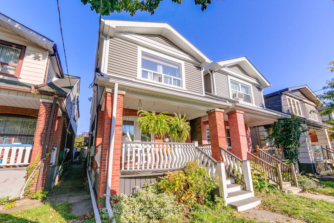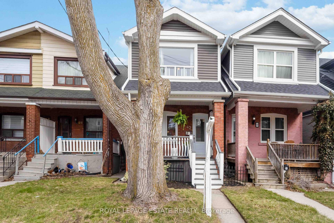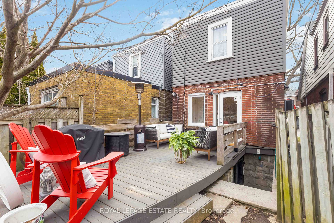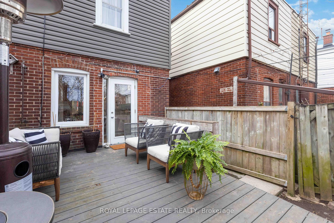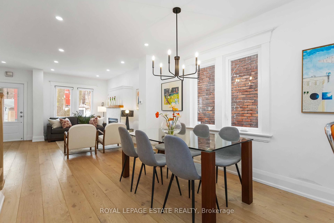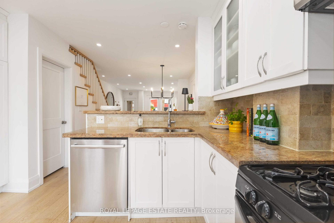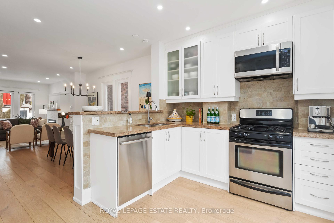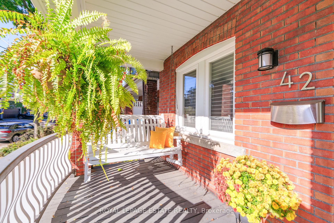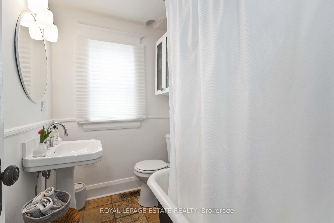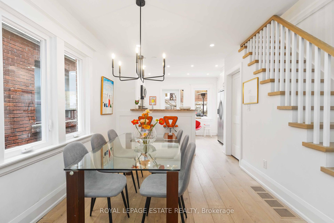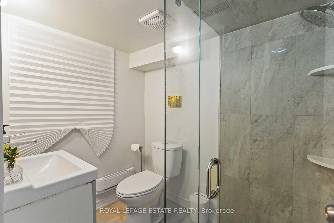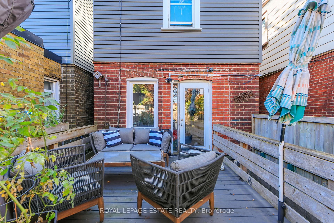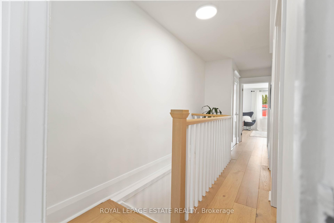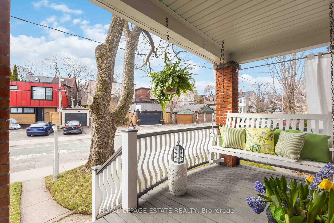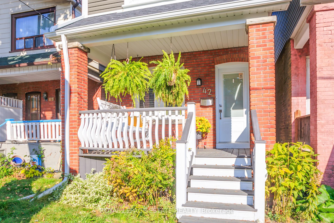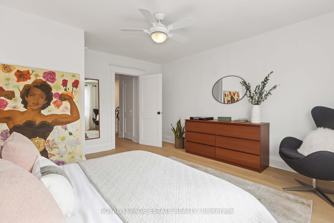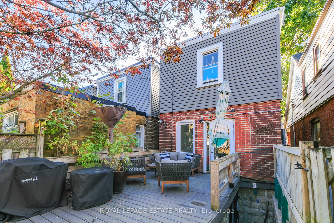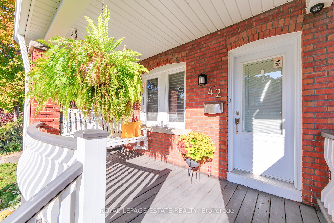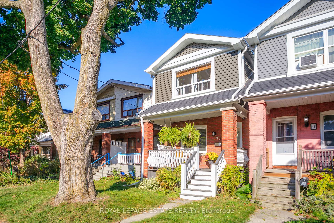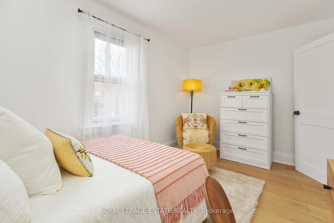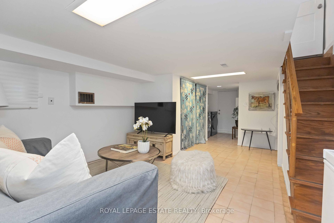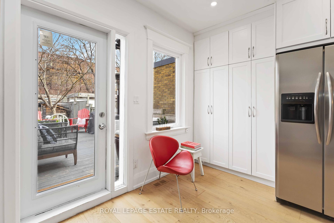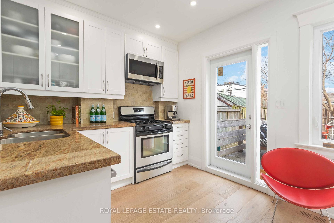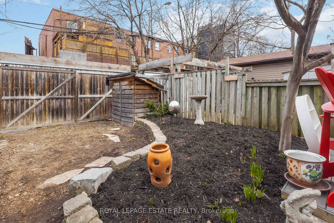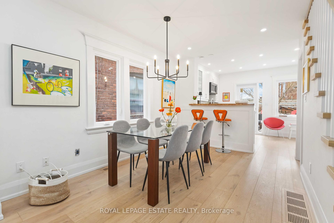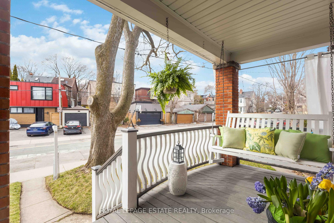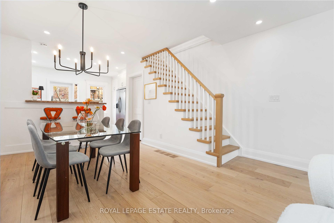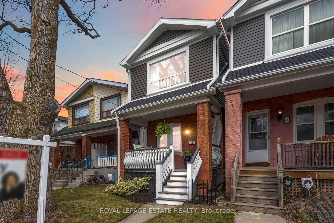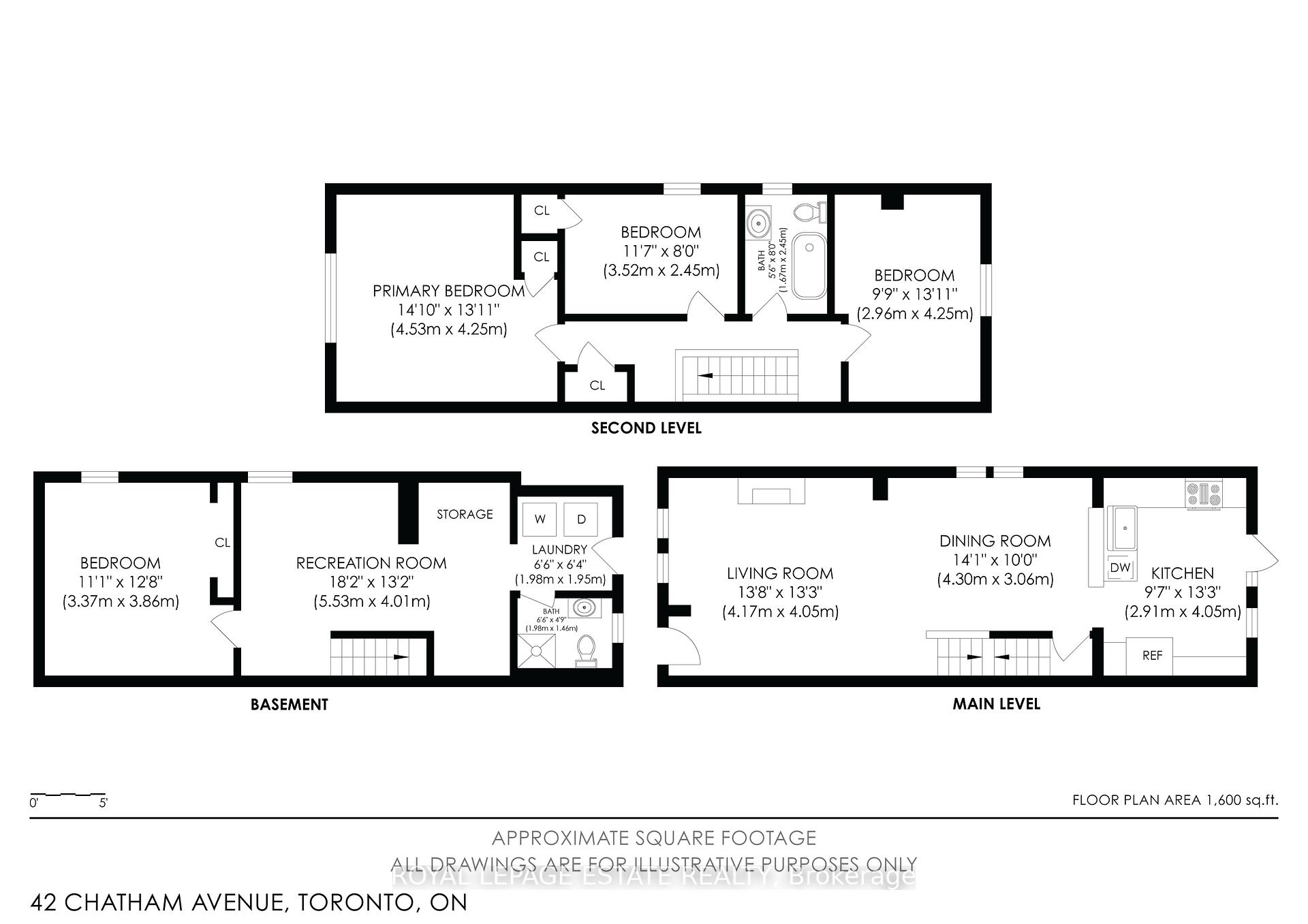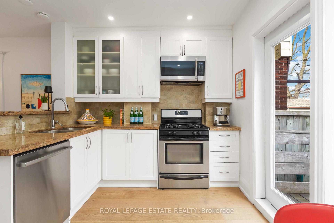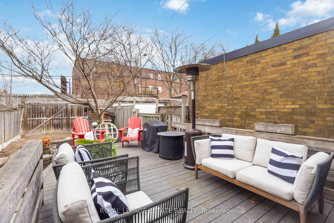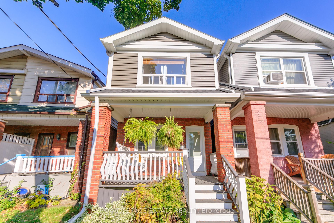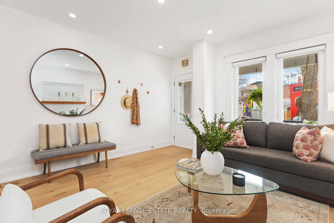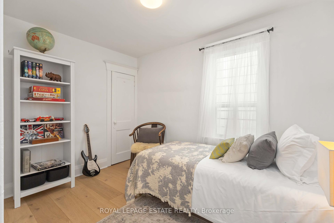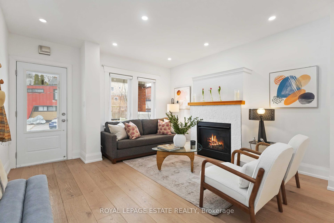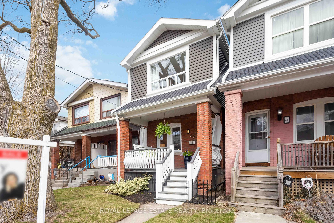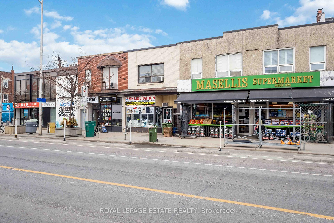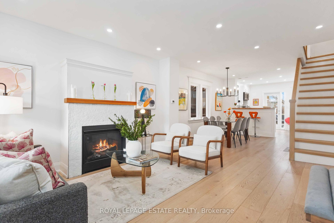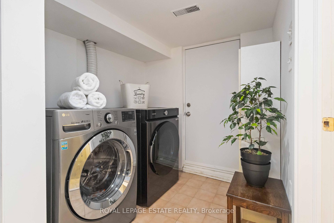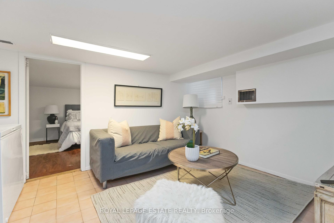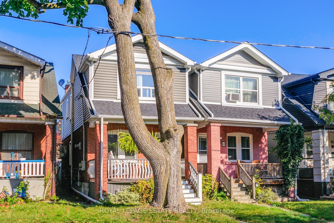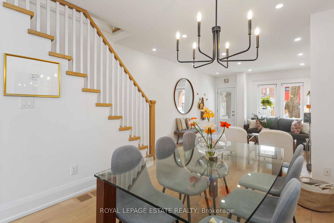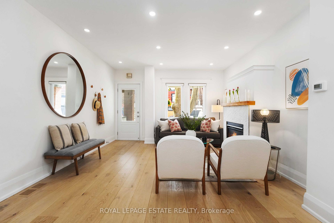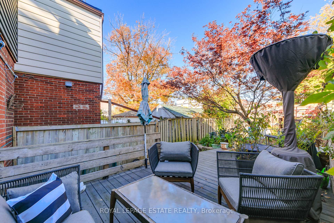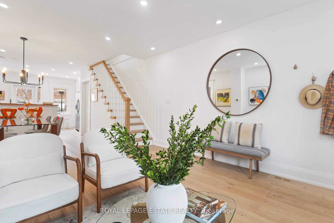$1,399,000
Available - For Sale
Listing ID: E12102166
42 Chatham Aven , Toronto, M4J 1K6, Toronto
| OPEN HOUSE SUN MAY 11, 24 PM | Discover 42 Chatham Avenue a DETACHED gem with PRIVATE PARKING in the heart of The Pocket, Riverdale's best-kept secret. Featured in BlogTO, this warm, community-oriented ENCLAVE is known for its parades, pub nights, street parties, and proximity to lush PHIN PARK.Just a 5-minute walk to the SUBWAY and future ONTARIO LINE, and steps from the vibrant Danforth, this location offers rare urban convenience in a peaceful setting. Great local SCHOOLS including RIVERDALE COLLEGIATE, add extra appeal for families.This updated 3+1 bedroom, 2-bath home blends charm with thoughtful upgrades (2019 & 2023). Light hardwood flows across the main and second floors. The living room, anchored by a cozy fireplace, leads to a bright, functional kitchen with ample prep space and storage ideal for home cooks.Widened stairs, updated windows/doors on the main level and a soft modern palette elevate the style. Upstairs, the sun-filled primary bedroom offers a serene escape, joined by two more bedrooms and a 4-piece bath featuring a vintage clawfoot tub.The finished lower level with separate entrance includes a 3-piece bath and flexible guest/teen suite perfect for in-laws, a home office, or rental potential.Relax on the classic FRONT PORCH swing, or entertain on the spacious rear DECK overlooking a landscaped garden with a stunning Japanese maple. Bonus: Private rear parking accessed via of the laneway with possible LANEWAY HOUSE POTENTIAL, plus convenient street parking.More than just a house this is a lifestyle in a NEIGHBOURHOOD that truly feels like home. Dont miss this rare opportunity! |
| Price | $1,399,000 |
| Taxes: | $4986.00 |
| Assessment Year: | 2024 |
| Occupancy: | Owner |
| Address: | 42 Chatham Aven , Toronto, M4J 1K6, Toronto |
| Directions/Cross Streets: | JONES |
| Rooms: | 6 |
| Bedrooms: | 3 |
| Bedrooms +: | 1 |
| Family Room: | F |
| Basement: | Finished |
| Level/Floor | Room | Length(ft) | Width(ft) | Descriptions | |
| Room 1 | Ground | Living Ro | 13.68 | 13.28 | Fireplace, Hardwood Floor |
| Room 2 | Ground | Dining Ro | 14.1 | 10.04 | Hardwood Floor |
| Room 3 | Ground | Kitchen | 9.54 | 13.28 | B/I Dishwasher, Breakfast Bar, B/I Microwave |
| Room 4 | Second | Primary B | 14.86 | 13.94 | Hardwood Floor, Closet |
| Room 5 | Second | Bedroom 2 | 11.55 | 8.04 | Hardwood Floor, Closet |
| Room 6 | Basement | Bedroom 4 | 11.05 | 12.66 | Closet |
| Room 7 | Basement | Recreatio | 18.14 | 13.15 | |
| Room 8 | Second | Bedroom 3 | 9.71 | 13.94 | Hardwood Floor, Closet |
| Room 9 | Basement | Laundry | |||
| Room 10 | Basement | Furnace R | |||
| Room 11 | Basement | Bathroom | 3 Pc Bath |
| Washroom Type | No. of Pieces | Level |
| Washroom Type 1 | 4 | Second |
| Washroom Type 2 | 3 | Basement |
| Washroom Type 3 | 0 | |
| Washroom Type 4 | 0 | |
| Washroom Type 5 | 0 | |
| Washroom Type 6 | 4 | Second |
| Washroom Type 7 | 3 | Basement |
| Washroom Type 8 | 0 | |
| Washroom Type 9 | 0 | |
| Washroom Type 10 | 0 | |
| Washroom Type 11 | 4 | Second |
| Washroom Type 12 | 3 | Basement |
| Washroom Type 13 | 0 | |
| Washroom Type 14 | 0 | |
| Washroom Type 15 | 0 |
| Total Area: | 0.00 |
| Approximatly Age: | 51-99 |
| Property Type: | Detached |
| Style: | 2-Storey |
| Exterior: | Brick, Vinyl Siding |
| Garage Type: | None |
| (Parking/)Drive: | Private |
| Drive Parking Spaces: | 1 |
| Park #1 | |
| Parking Type: | Private |
| Park #2 | |
| Parking Type: | Private |
| Pool: | None |
| Approximatly Age: | 51-99 |
| Approximatly Square Footage: | 1100-1500 |
| CAC Included: | N |
| Water Included: | N |
| Cabel TV Included: | N |
| Common Elements Included: | N |
| Heat Included: | N |
| Parking Included: | N |
| Condo Tax Included: | N |
| Building Insurance Included: | N |
| Fireplace/Stove: | Y |
| Heat Type: | Forced Air |
| Central Air Conditioning: | Central Air |
| Central Vac: | N |
| Laundry Level: | Syste |
| Ensuite Laundry: | F |
| Elevator Lift: | False |
| Sewers: | Sewer |
$
%
Years
This calculator is for demonstration purposes only. Always consult a professional
financial advisor before making personal financial decisions.
| Although the information displayed is believed to be accurate, no warranties or representations are made of any kind. |
| ROYAL LEPAGE ESTATE REALTY |
|
|

Dir:
416-828-2535
Bus:
647-462-9629
| Virtual Tour | Book Showing | Email a Friend |
Jump To:
At a Glance:
| Type: | Freehold - Detached |
| Area: | Toronto |
| Municipality: | Toronto E01 |
| Neighbourhood: | Blake-Jones |
| Style: | 2-Storey |
| Approximate Age: | 51-99 |
| Tax: | $4,986 |
| Beds: | 3+1 |
| Baths: | 2 |
| Fireplace: | Y |
| Pool: | None |
Locatin Map:
Payment Calculator:

