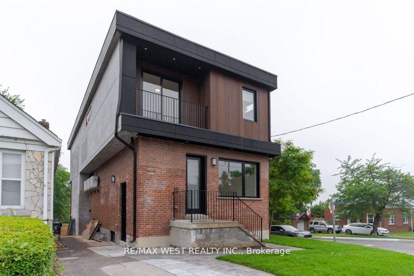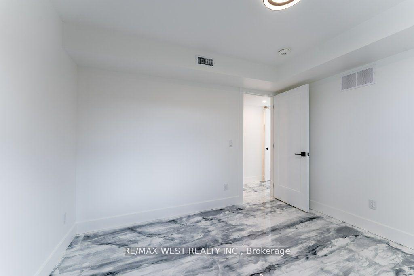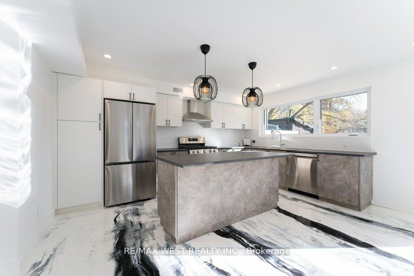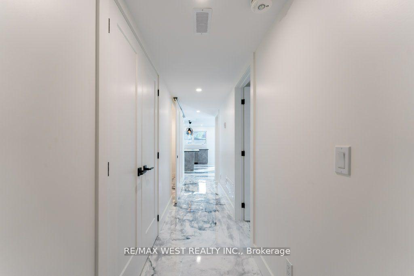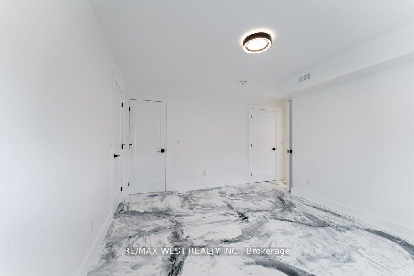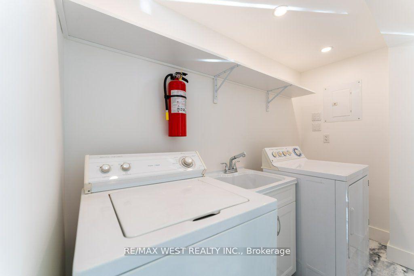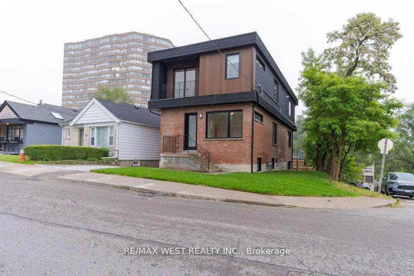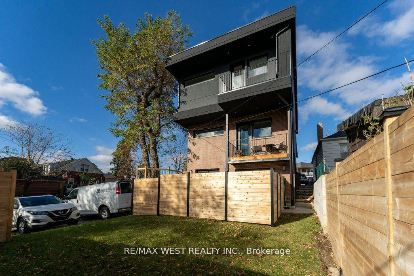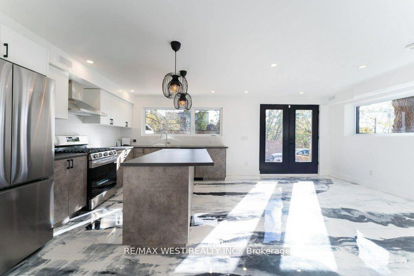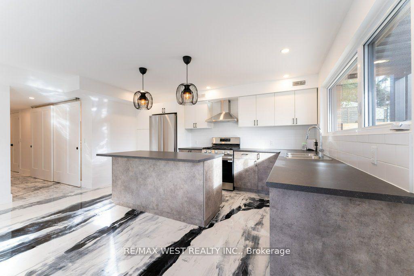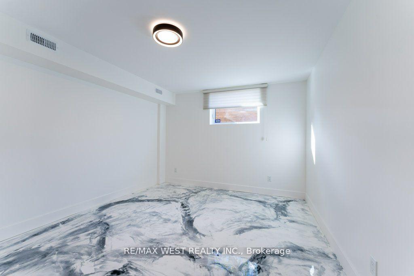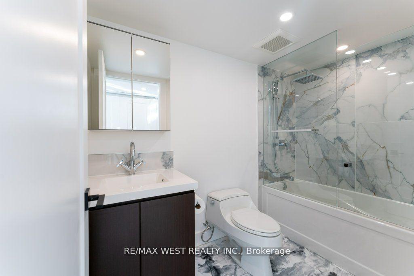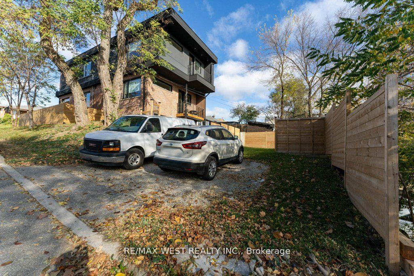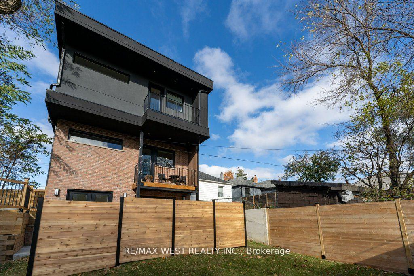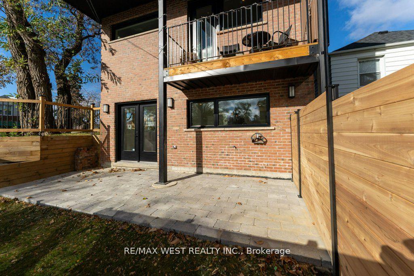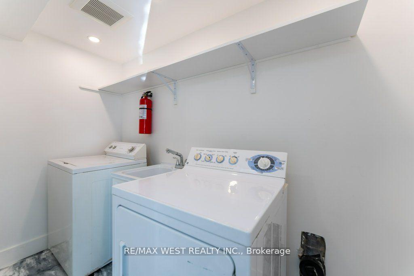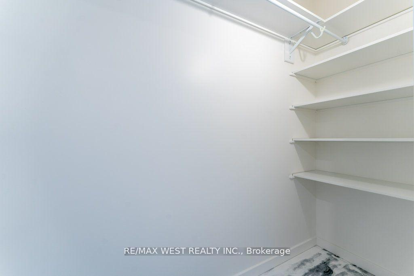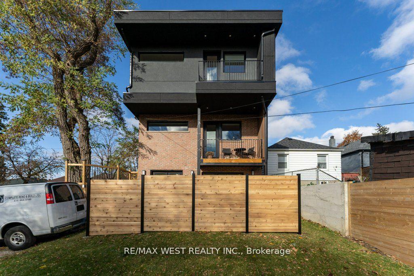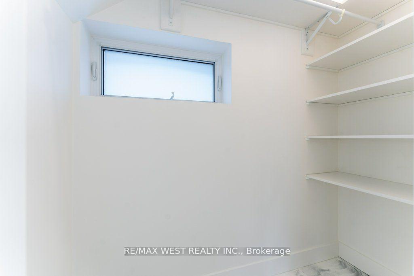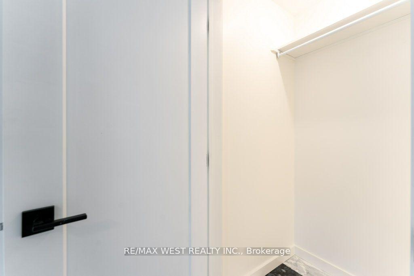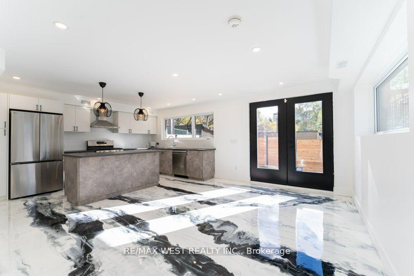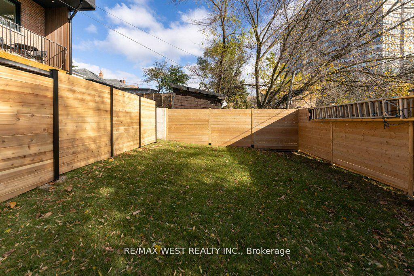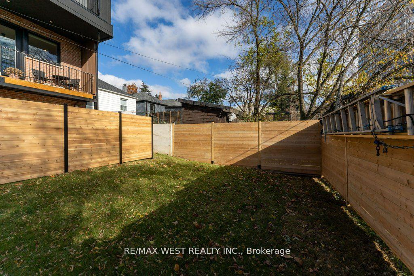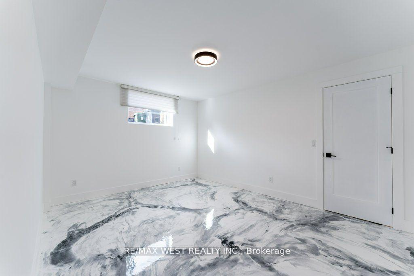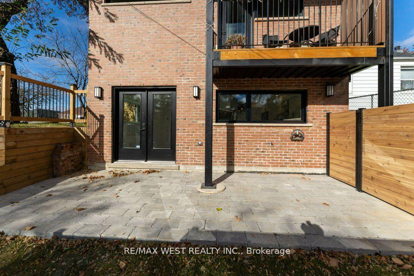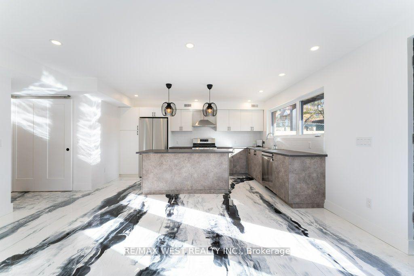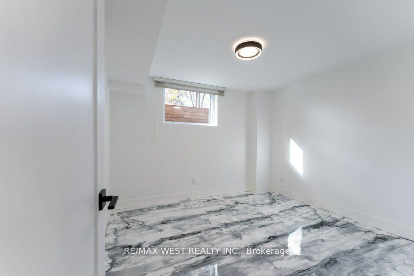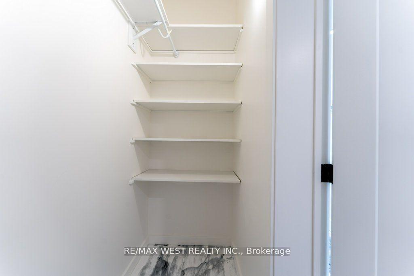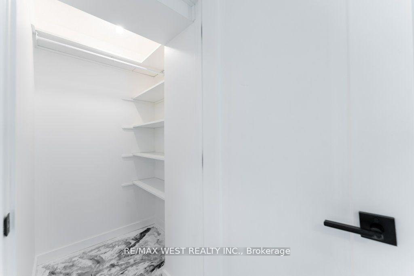$2,800
Available - For Rent
Listing ID: W12102143
63 Lonborough Aven , Toronto, M6M 1X2, Toronto
| This 2 bedroom apartment in the Keele and Eglinton area is truly delightful! Spanning at just under 1000 square feet, it offers a spacious and modern living experience with two bedrooms and one bathroom. The open-concept layout of the living, dining, and Kitchen areas creates a welcoming atmosphere, perfect for entertaining guests or simply unwinding after a long day. The kitchen, designed with both functionality and style in mind, promises to inspire culinary creativity.The master bedroom is like a peaceful retreat with ample closet space and plenty of natural light, while both bedrooms offer generous sizes, ensuring comfort and flexibility. The unit's professional construction with high-quality materials not only adds durability but also peace of mind. A dedicated parking spot is included, which is always a bonus in urban living. The location is another highlight, with proximity to the Keelesdale Metrolinx LRT Station, Humber River Hospital, Yorkdale Mall, and the 401, making commuting and accessing amenities incredibly convenient. The family-friendly neighborhood adds to its appeal, fostering a sense of community and safety. Overall, this apartment is an ideal place to enjoy the best of midtown living, combining comfort, convenience, and a modern lifestyle. |
| Price | $2,800 |
| Taxes: | $0.00 |
| Occupancy: | Tenant |
| Address: | 63 Lonborough Aven , Toronto, M6M 1X2, Toronto |
| Acreage: | < .50 |
| Directions/Cross Streets: | Keele and Eglinton |
| Rooms: | 5 |
| Bedrooms: | 2 |
| Bedrooms +: | 0 |
| Family Room: | F |
| Basement: | Apartment |
| Furnished: | Unfu |
| Level/Floor | Room | Length(ft) | Width(ft) | Descriptions | |
| Room 1 | Flat | Kitchen | 9.87 | 14.96 | |
| Room 2 | Flat | Living Ro | 10.92 | 16.7 | Combined w/Dining |
| Room 3 | Flat | Dining Ro | 10.92 | 16.7 | Combined w/Living |
| Room 4 | Flat | Primary B | 14.6 | 14.01 | |
| Room 5 | Flat | Bedroom | 10.56 | 11.18 | |
| Room 6 | Flat | Bathroom | 5.02 | 9.05 |
| Washroom Type | No. of Pieces | Level |
| Washroom Type 1 | 4 | Lower |
| Washroom Type 2 | 0 | |
| Washroom Type 3 | 0 | |
| Washroom Type 4 | 0 | |
| Washroom Type 5 | 0 | |
| Washroom Type 6 | 4 | Lower |
| Washroom Type 7 | 0 | |
| Washroom Type 8 | 0 | |
| Washroom Type 9 | 0 | |
| Washroom Type 10 | 0 |
| Total Area: | 0.00 |
| Approximatly Age: | 51-99 |
| Property Type: | Detached |
| Style: | 2-Storey |
| Exterior: | Brick, Stucco (Plaster) |
| Garage Type: | None |
| (Parking/)Drive: | Available |
| Drive Parking Spaces: | 1 |
| Park #1 | |
| Parking Type: | Available |
| Park #2 | |
| Parking Type: | Available |
| Pool: | None |
| Laundry Access: | In-Suite Laun |
| Approximatly Age: | 51-99 |
| Approximatly Square Footage: | 700-1100 |
| Property Features: | Public Trans |
| CAC Included: | Y |
| Water Included: | N |
| Cabel TV Included: | N |
| Common Elements Included: | N |
| Heat Included: | N |
| Parking Included: | N |
| Condo Tax Included: | N |
| Building Insurance Included: | N |
| Fireplace/Stove: | N |
| Heat Type: | Forced Air |
| Central Air Conditioning: | Central Air |
| Central Vac: | N |
| Laundry Level: | Syste |
| Ensuite Laundry: | F |
| Sewers: | Sewer |
| Utilities-Cable: | N |
| Utilities-Hydro: | N |
| Although the information displayed is believed to be accurate, no warranties or representations are made of any kind. |
| RE/MAX WEST REALTY INC. |
|
|

Dir:
416-828-2535
Bus:
647-462-9629
| Virtual Tour | Book Showing | Email a Friend |
Jump To:
At a Glance:
| Type: | Freehold - Detached |
| Area: | Toronto |
| Municipality: | Toronto W04 |
| Neighbourhood: | Beechborough-Greenbrook |
| Style: | 2-Storey |
| Approximate Age: | 51-99 |
| Beds: | 2 |
| Baths: | 1 |
| Fireplace: | N |
| Pool: | None |
Locatin Map:

