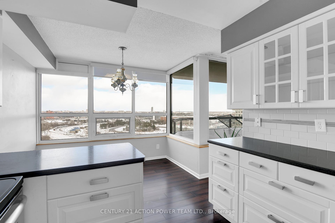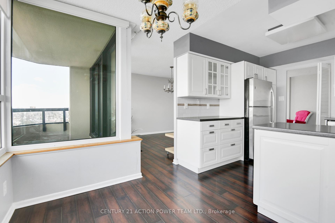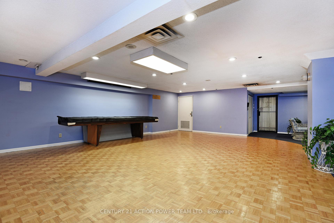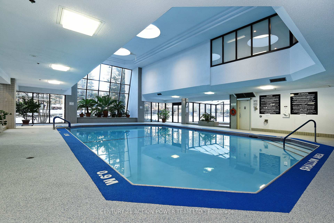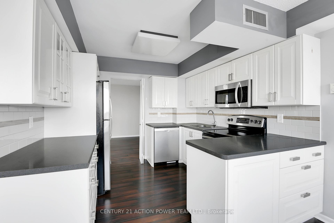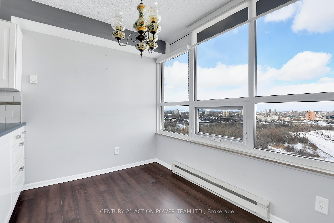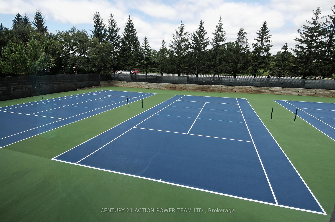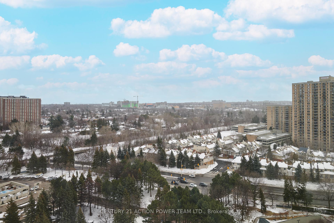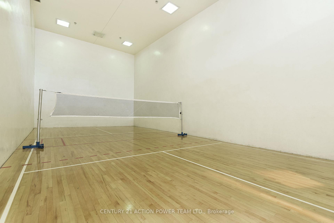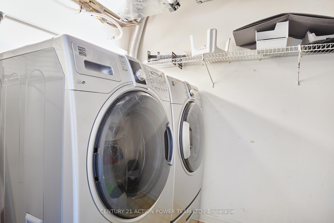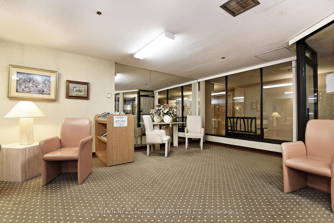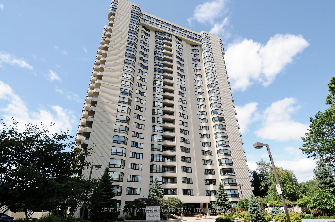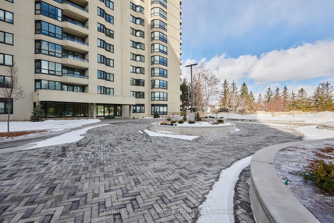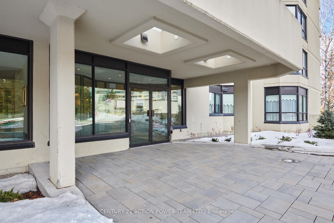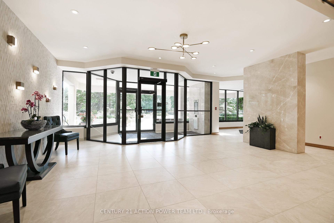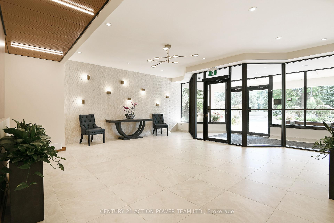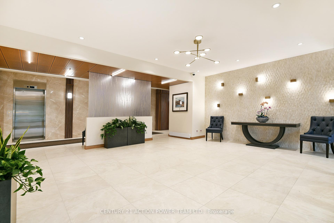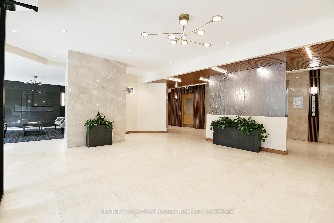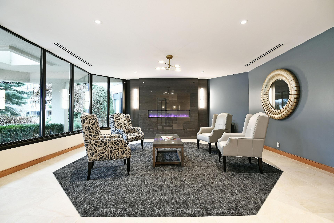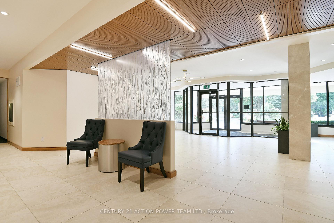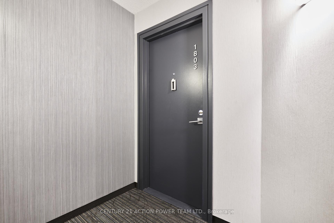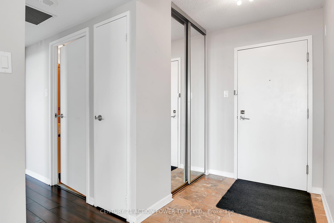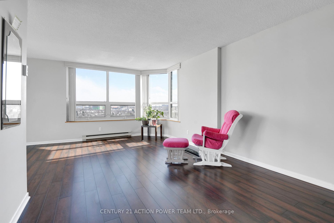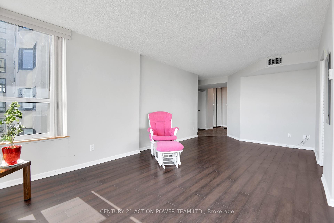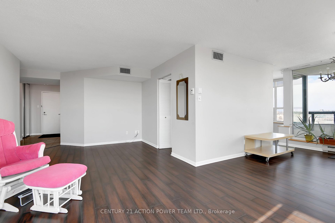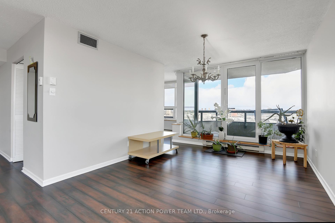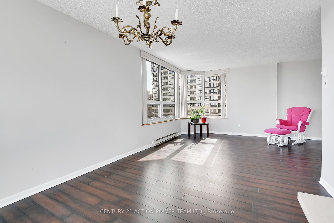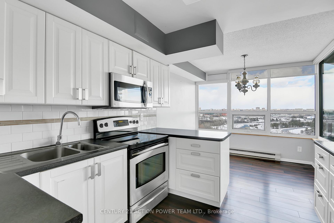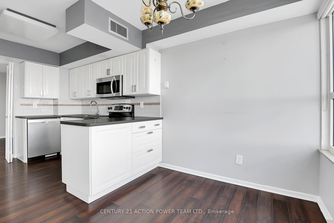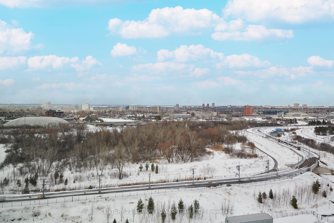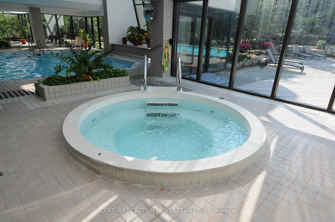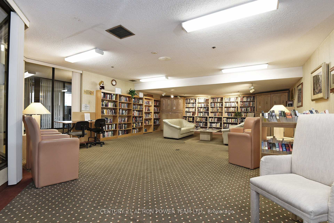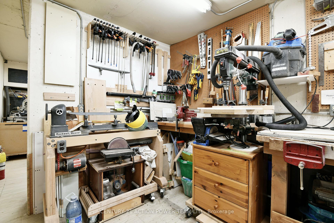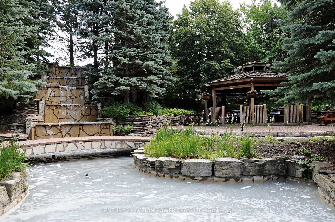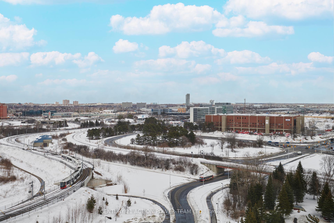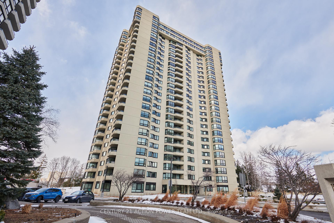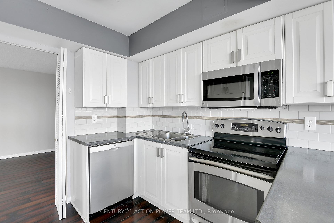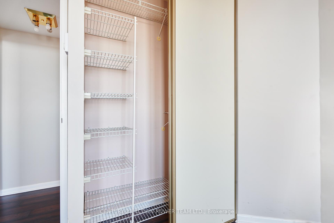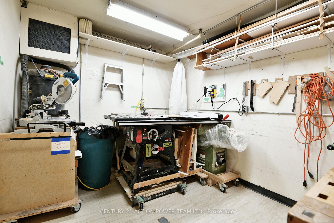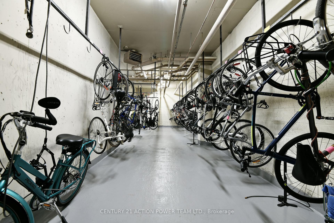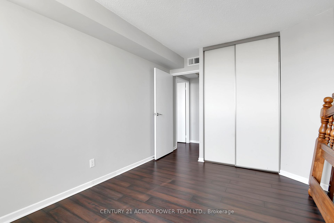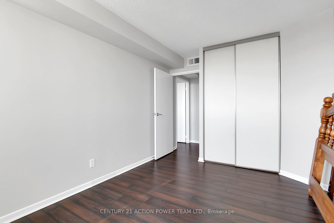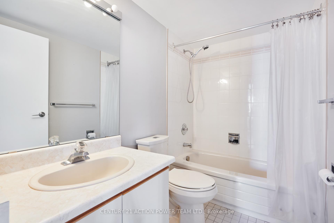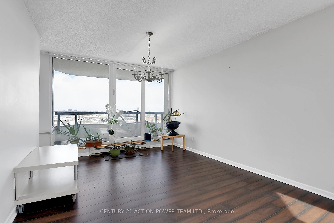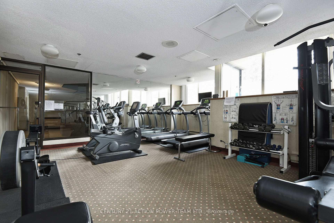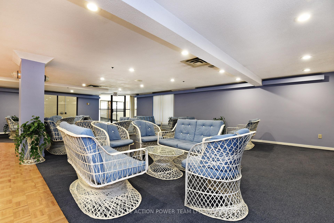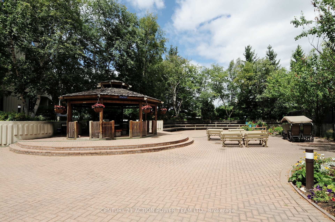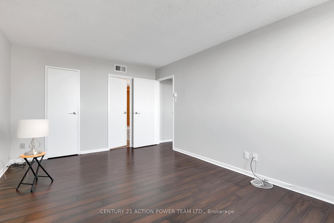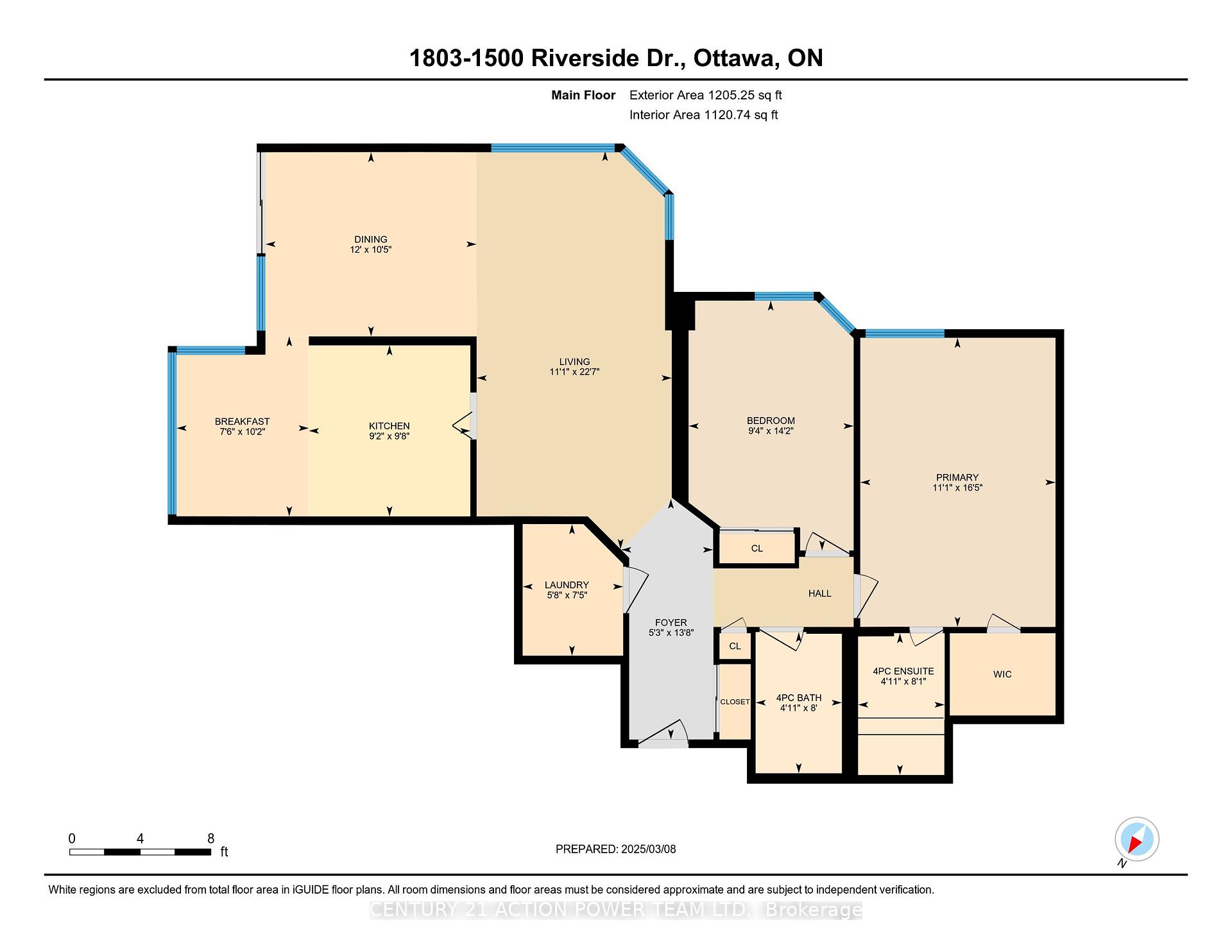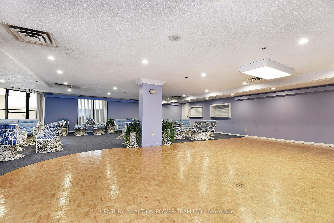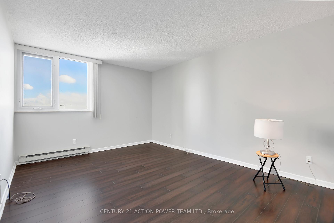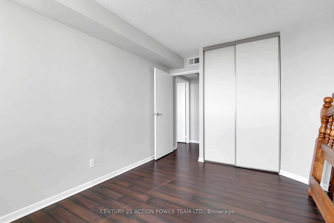$598,000
Available - For Sale
Listing ID: X12100953
1500 Riverside Driv , Alta Vista and Area, K1G 4J4, Ottawa
| The Riviera -Tower 1. Superb resort-style living. Gated community with 24-hour security. 2-beds, 2 full baths. Vanities just replaced in both bathrooms Freshly painted, balcony refreshed. Corner unit with amazing panoramic views. Large balcony. St Tropez model offers over 1119 square feet + balcony. Sunny & bright eat-in kitchen. Entertainment sized Living & dining rooms. Primary bedroom, walk-in closet & full ensuite bath. Quality Laminate & Marble flooring. In-unit laundry, plenty of storage. Amenities: party room, indoor/outdoor pools, tennis/racquet courts, billiards, ping pong, fitness/gym facility, sauna, hot tub, BBQ, gazebo & patio area, breathtaking gardens & walkways etc. Walking distance to Trainyards shopping, public transit Station & Light Rail system. Underground tandem (2) parking are included, Level P2 spaces 78-2, plenty of visitor parking, storage locker L2-3, locker is G is to the right of the parking spaces. |
| Price | $598,000 |
| Taxes: | $3871.00 |
| Occupancy: | Vacant |
| Address: | 1500 Riverside Driv , Alta Vista and Area, K1G 4J4, Ottawa |
| Postal Code: | K1G 4J4 |
| Province/State: | Ottawa |
| Directions/Cross Streets: | Riverside and Terminal/Industrial Ave. |
| Level/Floor | Room | Length(ft) | Width(ft) | Descriptions | |
| Room 1 | Main | Foyer | 5.18 | 13.68 | |
| Room 2 | Main | Kitchen | 9.18 | 9.77 | |
| Room 3 | Main | Dining Ro | 12 | 9.84 | |
| Room 4 | Main | Living Ro | 10.99 | 22.44 | |
| Room 5 | Main | Breakfast | 7.51 | 10.17 | |
| Room 6 | Main | Primary B | 11.05 | 16.33 | |
| Room 7 | Main | Bedroom | 12.76 | 9.35 | |
| Room 8 | Main | Laundry | 7.61 | 5.67 | |
| Room 9 | Main | Bathroom | 4.89 | 8 | 4 Pc Ensuite |
| Room 10 | Main | Bathroom | 4.85 | 8 | 4 Pc Bath |
| Washroom Type | No. of Pieces | Level |
| Washroom Type 1 | 4 | Main |
| Washroom Type 2 | 0 | |
| Washroom Type 3 | 0 | |
| Washroom Type 4 | 0 | |
| Washroom Type 5 | 0 | |
| Washroom Type 6 | 4 | Main |
| Washroom Type 7 | 0 | |
| Washroom Type 8 | 0 | |
| Washroom Type 9 | 0 | |
| Washroom Type 10 | 0 | |
| Washroom Type 11 | 4 | Main |
| Washroom Type 12 | 0 | |
| Washroom Type 13 | 0 | |
| Washroom Type 14 | 0 | |
| Washroom Type 15 | 0 | |
| Washroom Type 16 | 4 | Main |
| Washroom Type 17 | 0 | |
| Washroom Type 18 | 0 | |
| Washroom Type 19 | 0 | |
| Washroom Type 20 | 0 | |
| Washroom Type 21 | 4 | Main |
| Washroom Type 22 | 0 | |
| Washroom Type 23 | 0 | |
| Washroom Type 24 | 0 | |
| Washroom Type 25 | 0 | |
| Washroom Type 26 | 4 | Main |
| Washroom Type 27 | 0 | |
| Washroom Type 28 | 0 | |
| Washroom Type 29 | 0 | |
| Washroom Type 30 | 0 |
| Total Area: | 0.00 |
| Sprinklers: | Secu |
| Washrooms: | 2 |
| Heat Type: | Baseboard |
| Central Air Conditioning: | Central Air |
$
%
Years
This calculator is for demonstration purposes only. Always consult a professional
financial advisor before making personal financial decisions.
| Although the information displayed is believed to be accurate, no warranties or representations are made of any kind. |
| CENTURY 21 ACTION POWER TEAM LTD. |
|
|

Dir:
416-828-2535
Bus:
647-462-9629
| Virtual Tour | Book Showing | Email a Friend |
Jump To:
At a Glance:
| Type: | Com - Condo Apartment |
| Area: | Ottawa |
| Municipality: | Alta Vista and Area |
| Neighbourhood: | 3602 - Riverview Park |
| Style: | 1 Storey/Apt |
| Tax: | $3,871 |
| Maintenance Fee: | $1,083.69 |
| Beds: | 2 |
| Baths: | 2 |
| Fireplace: | N |
Locatin Map:
Payment Calculator:

