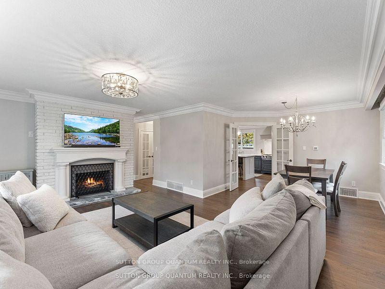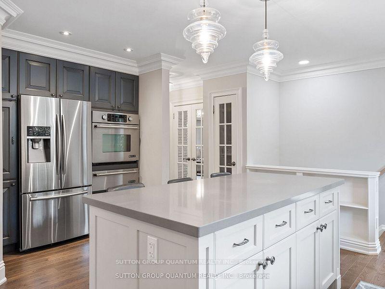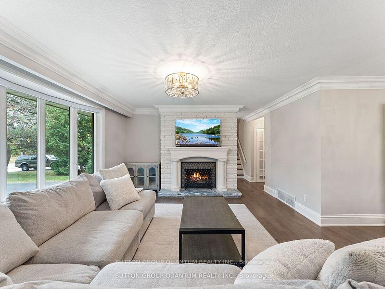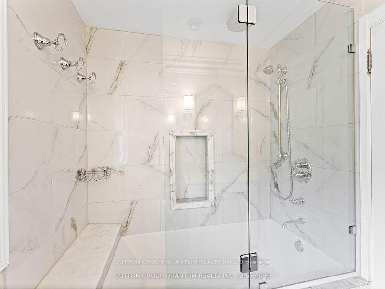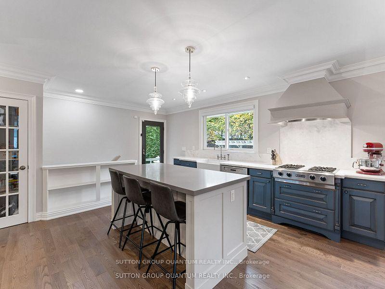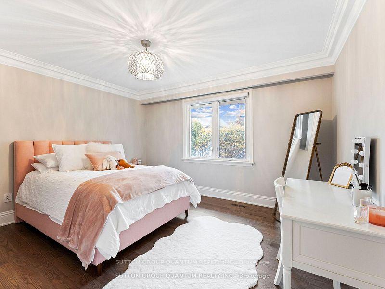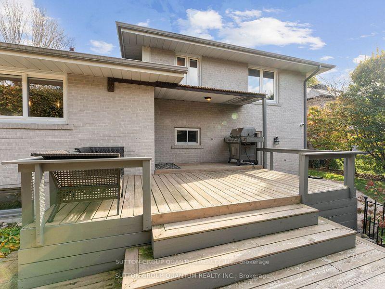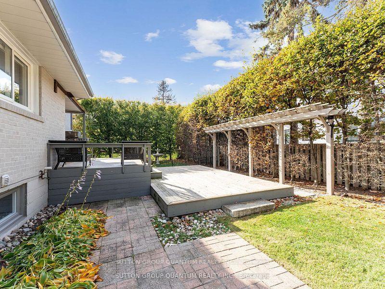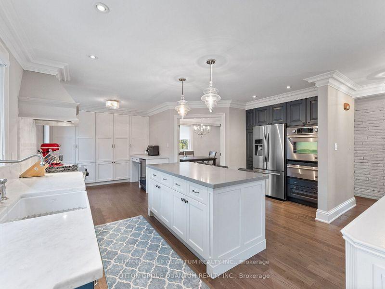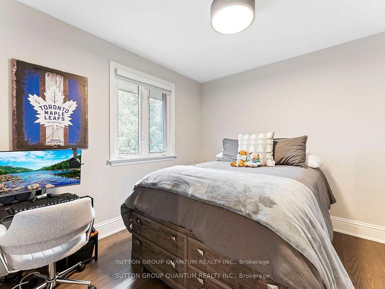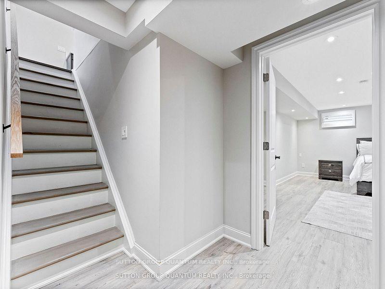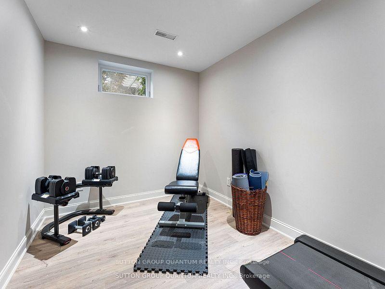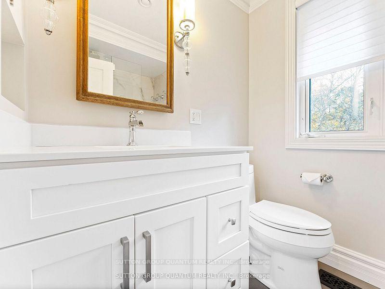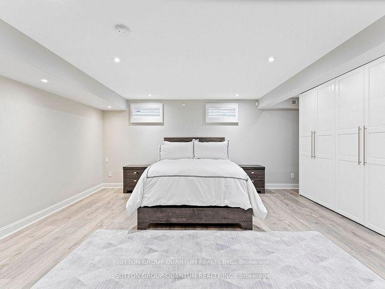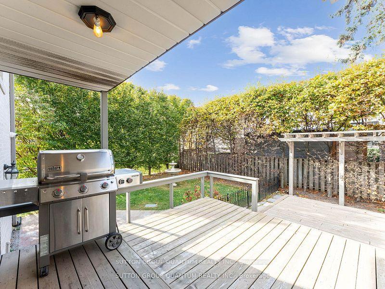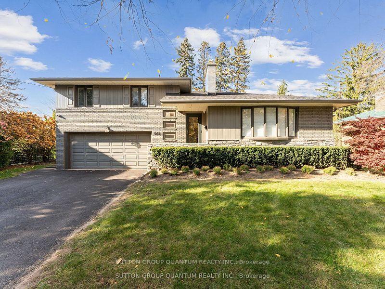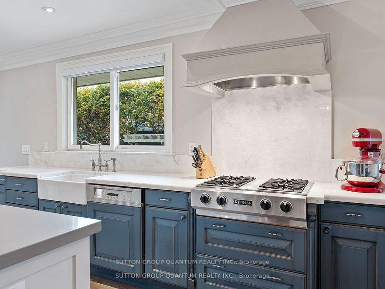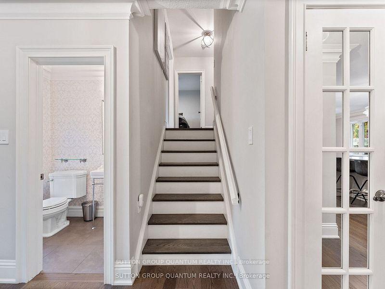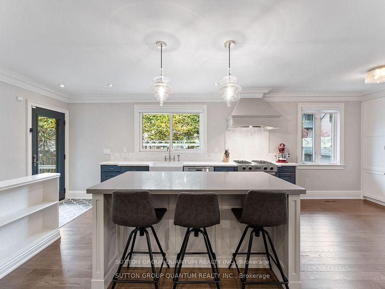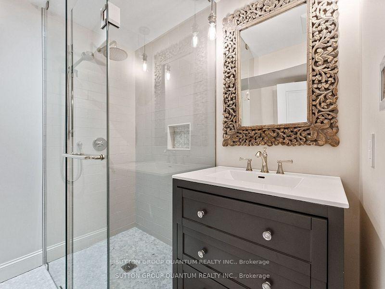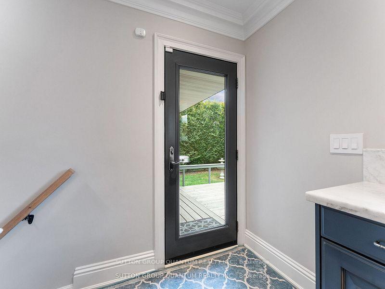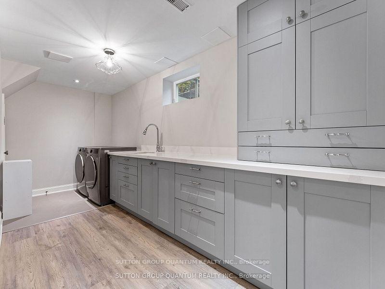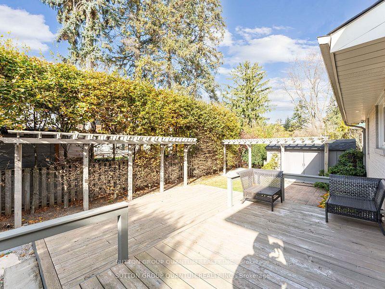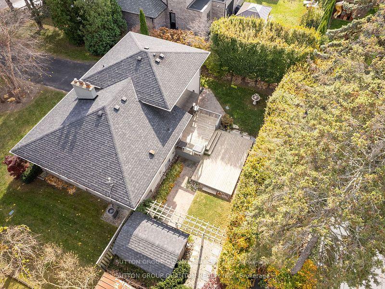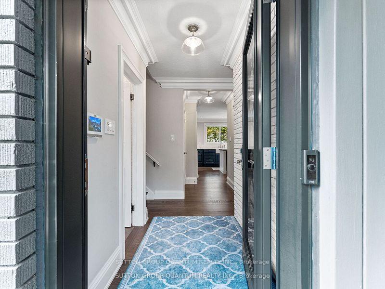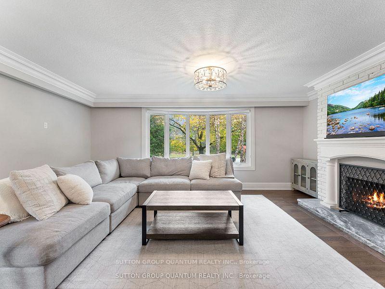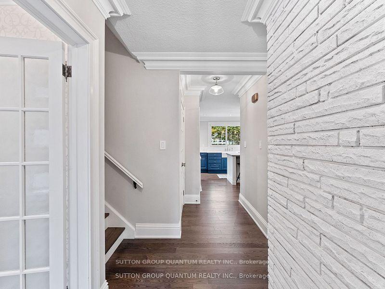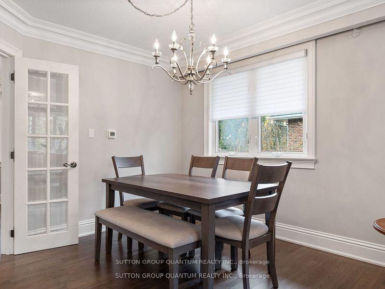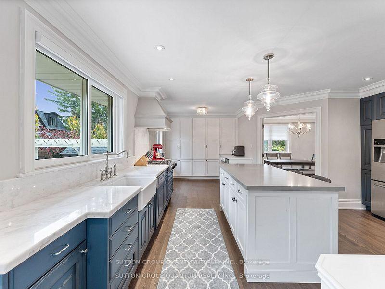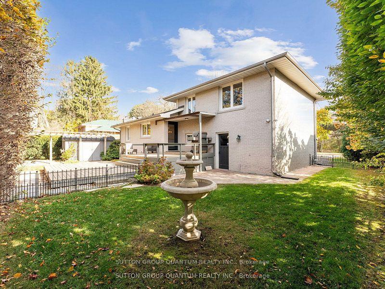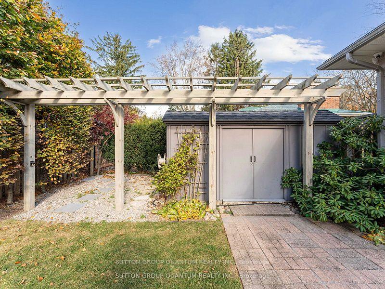$5,500
Available - For Rent
Listing ID: W12102045
569 Indian Road , Mississauga, L5H 1R1, Peel
| Welcome To Your New Home At This Exquisite Property Nestled In The Prestigious Lorne Park Neighborhood. This Detached Backsplit Home Offers A Perfect Blend Of Space, Comfort, And Tranquility. This Home Has Been Thoughtfully Renovated and Updated Throughout, Starting With The Living Room Featuring A Brick Fireplace, Hardwood Floors and Large Bay Window. The Dining Room, Adorned With Crown Molding, French Double Doors Connects Seamlessly To The Eat-In Chefs Kitchen. Here, Granite Countertops, High-End Stainless-Steel Appliances, And An Oversized Granite Centre Island Set The Stage For Culinary Creations, While A Walkout Leads To Your Private Backyard Oasis. The Upper Level Offers Three Spacious Bedrooms. The Lower Level Offers an Additional Bedroom With B/I Closet Organizers, 3 Piece Bath With Heated Floors and a Home Gym Area. This Home is Located just a short to Catholic & Public Schools, the community library, local shops and Restaurants, Port Credit Marina and only minutes from the QEW. GO Train and Private Golf Clubs. Don't miss this exceptional opportunity! |
| Price | $5,500 |
| Taxes: | $0.00 |
| Occupancy: | Owner |
| Address: | 569 Indian Road , Mississauga, L5H 1R1, Peel |
| Acreage: | < .50 |
| Directions/Cross Streets: | Indian Rd & Mississauga Rd |
| Rooms: | 7 |
| Bedrooms: | 3 |
| Bedrooms +: | 1 |
| Family Room: | T |
| Basement: | Finished |
| Furnished: | Unfu |
| Level/Floor | Room | Length(ft) | Width(ft) | Descriptions | |
| Room 1 | Main | Family Ro | 18.99 | 13.74 | Hardwood Floor, Fireplace, Large Window |
| Room 2 | Main | Dining Ro | 10.92 | 8.5 | Hardwood Floor, Large Window, Double Doors |
| Room 3 | Main | Kitchen | 17.22 | 17.48 | Hardwood Floor, B/I Appliances, Breakfast Area |
| Room 4 | Main | Powder Ro | 4.07 | 5.64 | 2 Pc Bath |
| Room 5 | Second | Primary B | 13.22 | 11.15 | Hardwood Floor, Closet |
| Room 6 | Second | Bedroom 2 | 9.91 | 9.22 | Hardwood Floor, Closet |
| Room 7 | Second | Bedroom 3 | 8.17 | 11.05 | Hardwood Floor, Closet |
| Room 8 | Second | Bathroom | 7.74 | 5.74 | 4 Pc Bath |
| Room 9 | Basement | Bedroom | 18.14 | 17.74 | B/I Closet, Pot Lights, Hardwood Floor |
| Room 10 | Basement | Exercise | 7.81 | 12.99 | Hardwood Floor, Window |
| Room 11 | Basement | Bathroom | 6.99 | 7.9 | 3 Pc Bath, Heated Floor |
| Washroom Type | No. of Pieces | Level |
| Washroom Type 1 | 2 | Main |
| Washroom Type 2 | 4 | Second |
| Washroom Type 3 | 3 | Lower |
| Washroom Type 4 | 0 | |
| Washroom Type 5 | 0 | |
| Washroom Type 6 | 2 | Main |
| Washroom Type 7 | 4 | Second |
| Washroom Type 8 | 3 | Lower |
| Washroom Type 9 | 0 | |
| Washroom Type 10 | 0 |
| Total Area: | 0.00 |
| Property Type: | Detached |
| Style: | Sidesplit 3 |
| Exterior: | Brick, Wood |
| Garage Type: | Attached |
| (Parking/)Drive: | Private Do |
| Drive Parking Spaces: | 8 |
| Park #1 | |
| Parking Type: | Private Do |
| Park #2 | |
| Parking Type: | Private Do |
| Pool: | None |
| Laundry Access: | In-Suite Laun |
| Other Structures: | Garden Shed |
| Approximatly Square Footage: | 1100-1500 |
| Property Features: | Golf, Park |
| CAC Included: | N |
| Water Included: | Y |
| Cabel TV Included: | N |
| Common Elements Included: | N |
| Heat Included: | N |
| Parking Included: | Y |
| Condo Tax Included: | N |
| Building Insurance Included: | N |
| Fireplace/Stove: | Y |
| Heat Type: | Forced Air |
| Central Air Conditioning: | Central Air |
| Central Vac: | N |
| Laundry Level: | Syste |
| Ensuite Laundry: | F |
| Sewers: | Sewer |
| Although the information displayed is believed to be accurate, no warranties or representations are made of any kind. |
| SUTTON GROUP QUANTUM REALTY INC. |
|
|

Dir:
416-828-2535
Bus:
647-462-9629
| Virtual Tour | Book Showing | Email a Friend |
Jump To:
At a Glance:
| Type: | Freehold - Detached |
| Area: | Peel |
| Municipality: | Mississauga |
| Neighbourhood: | Lorne Park |
| Style: | Sidesplit 3 |
| Beds: | 3+1 |
| Baths: | 3 |
| Fireplace: | Y |
| Pool: | None |
Locatin Map:

