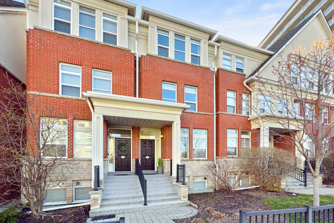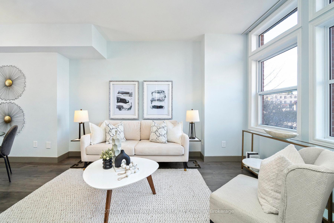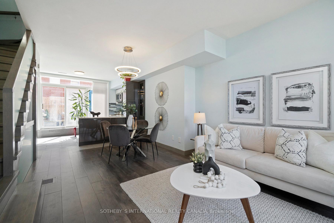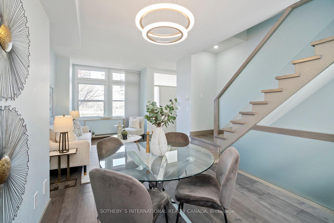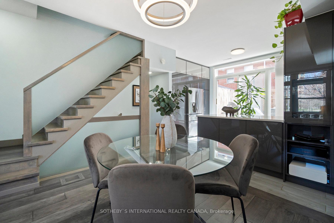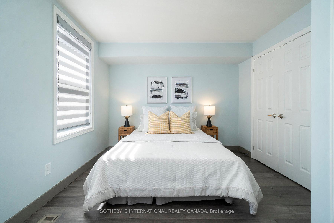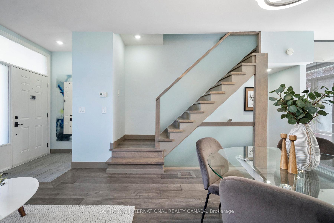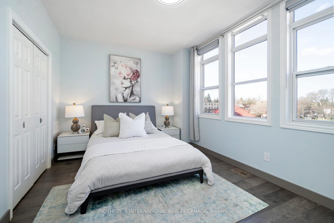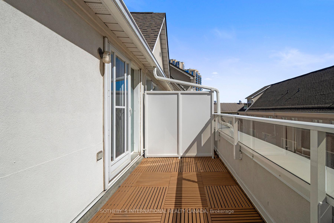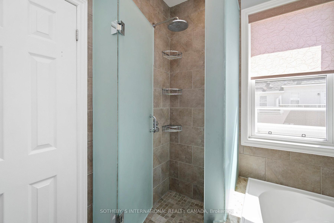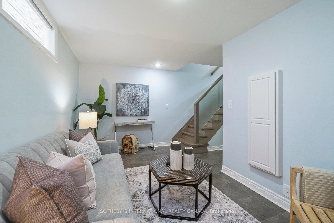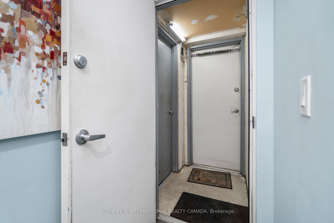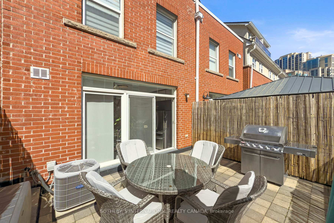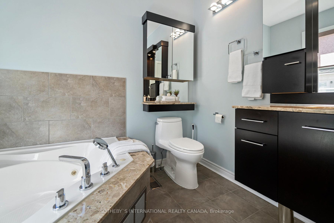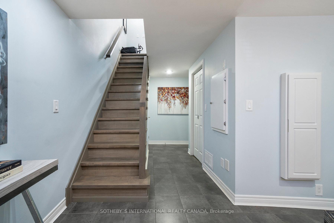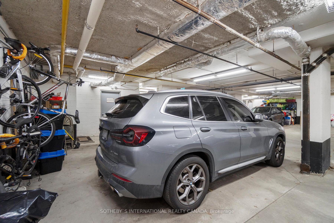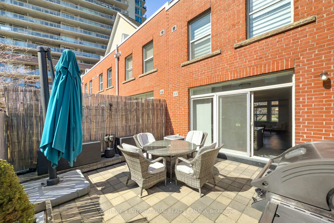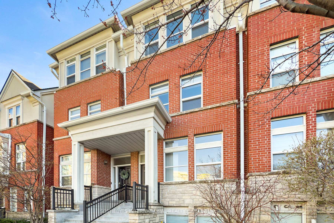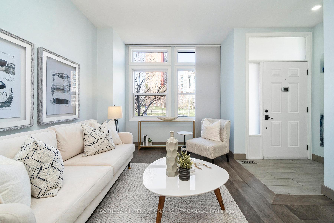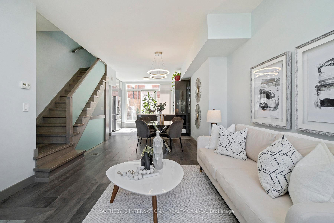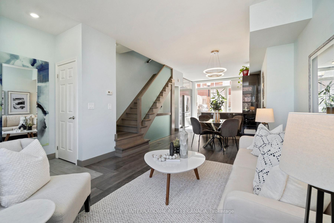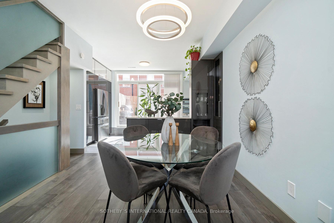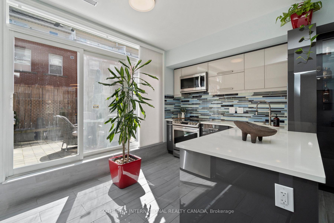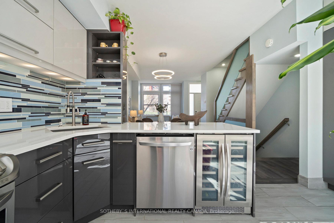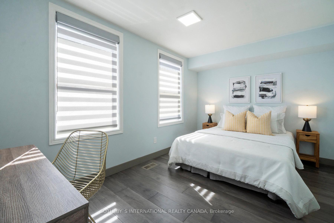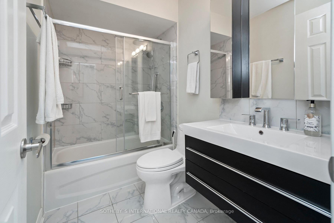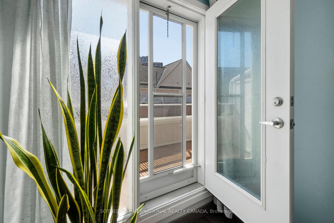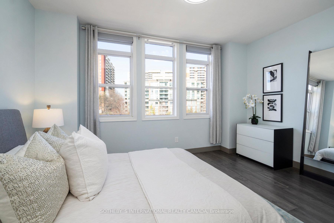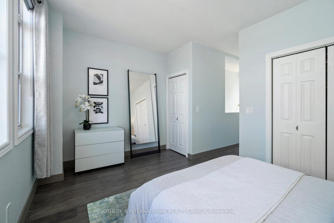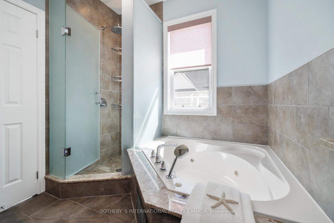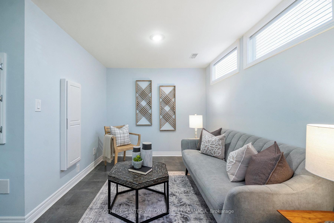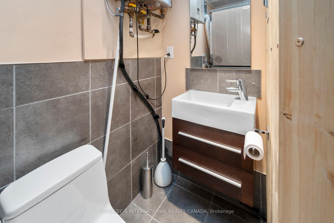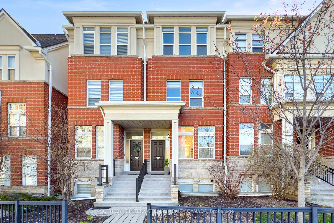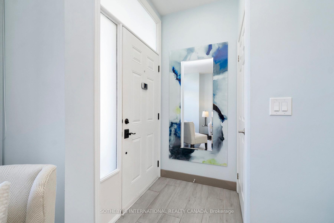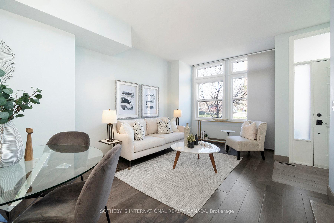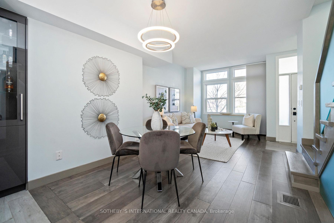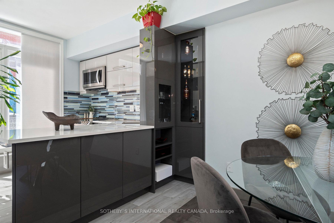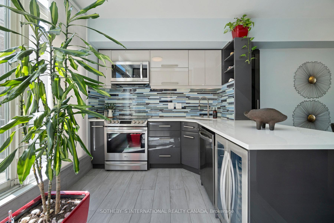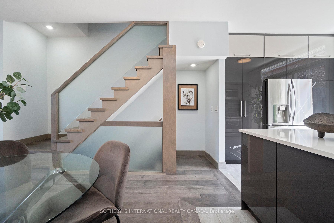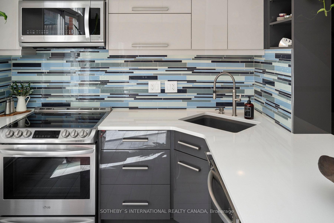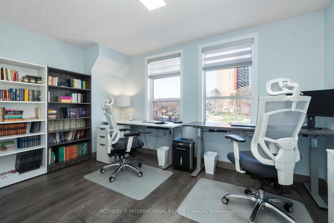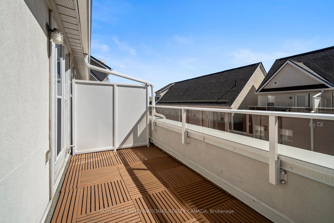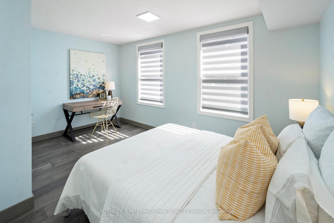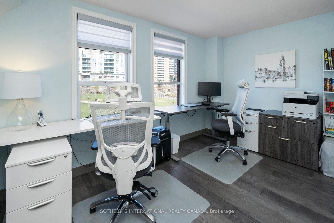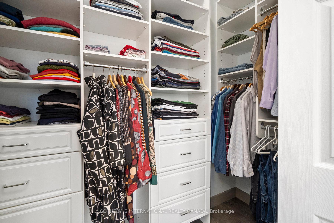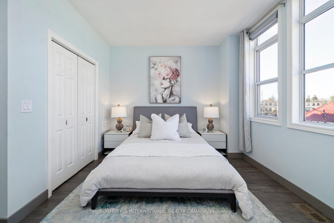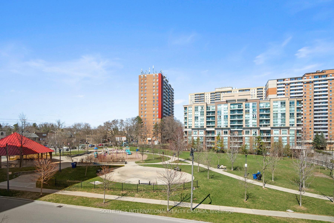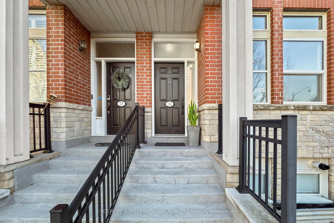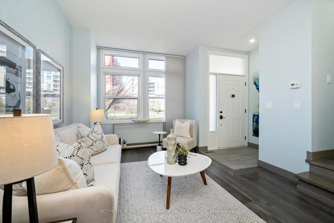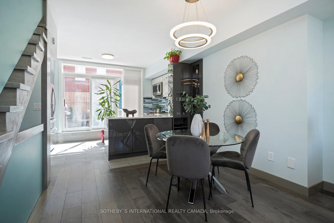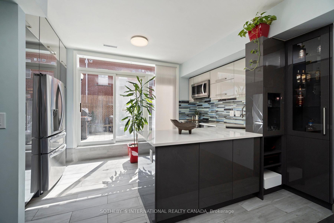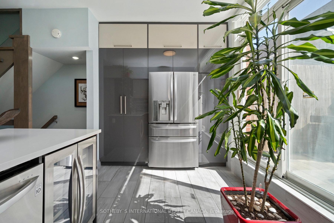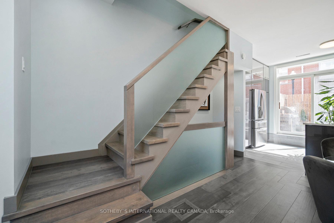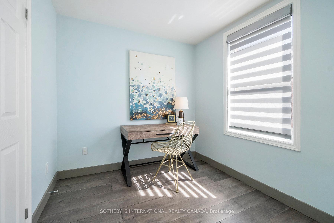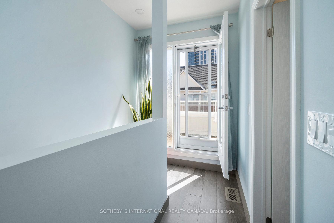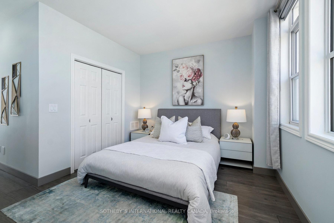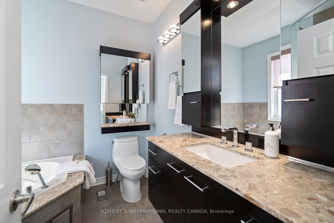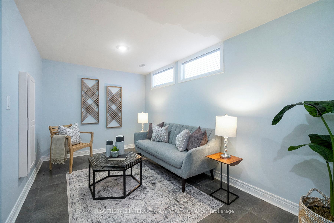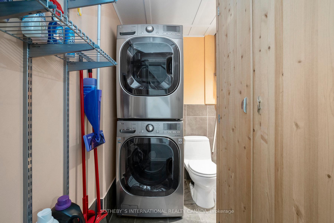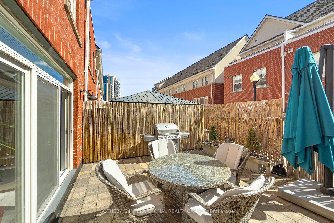$1,099,000
Available - For Sale
Listing ID: W12101926
30 Michael Power Plac , Toronto, M9A 5G9, Toronto
| Experience contemporary living in this beautiful 3 bed + den & 3 bath executive townhome crafted for those who value style, comfort, and functionality. Thoughtfully designed with upscale finishes throughout, every detail has been curated for modern urban living.The main floor features a spacious open-concept layout, ideal for both everyday living and entertaining. A beautifully renovated kitchen features sleek cabinetry, high-end appliances, and elegant finishes, seamlessly connecting to the living and dining areas. Walk out to a private patio perfect for morning coffee or summer Bbq's. The second floor features 2 spacious bedrooms and a well-appointed bathroom, while the upper level is a luxurious primary retreat. Enjoy a spa-like 5-piece ensuite with a soaker tub and separate glass shower plus unwind on your own private terrace. Many upgrades include a showpiece kitchen, modern flooring throughout and contemporary staircase with glass railing. The finished basement with a den or family room is perfect for a home office, media room, or play area. Direct access to the garage adds everyday convenience to this move-in-ready gem. Located in a prime neighbourhood, this home is just a short walk to Bloor Subway Line - Islington & Kipling TTC & GO Transit. Enjoy convenient access to groceries, with Farm Boy, Sobeys, Rabba, Shoppers Drug Mart. Short 10 min. drive to the Pearson Airport & Sherway Gardens Shopping mall. |
| Price | $1,099,000 |
| Taxes: | $4019.92 |
| Occupancy: | Owner |
| Address: | 30 Michael Power Plac , Toronto, M9A 5G9, Toronto |
| Postal Code: | M9A 5G9 |
| Province/State: | Toronto |
| Directions/Cross Streets: | Bloor/Dundas/Kipling |
| Level/Floor | Room | Length(ft) | Width(ft) | Descriptions | |
| Room 1 | Main | Living Ro | 21.62 | 11.41 | Open Concept, Hardwood Floor, Large Window |
| Room 2 | Main | Dining Ro | 11.41 | 21.62 | Combined w/Living, Open Concept, Hardwood Floor |
| Room 3 | Main | Kitchen | 14.33 | 10.5 | Modern Kitchen, Ceramic Backsplash, W/O To Patio |
| Room 4 | Second | Bedroom 2 | 14.76 | 10.27 | Hardwood Floor, Large Closet, Window |
| Room 5 | Second | Bedroom 3 | 14.76 | 10.56 | Hardwood Floor, Closet, Window |
| Room 6 | Third | Primary B | 14.76 | 11.64 | 5 Pc Ensuite, Walk-In Closet(s), W/O To Terrace |
| Room 7 | Basement | Den | 14.76 | 8.3 | Ceramic Floor, 2 Pc Bath, Access To Garage |
| Room 8 |
| Washroom Type | No. of Pieces | Level |
| Washroom Type 1 | 5 | Third |
| Washroom Type 2 | 4 | Second |
| Washroom Type 3 | 2 | Basement |
| Washroom Type 4 | 0 | |
| Washroom Type 5 | 0 | |
| Washroom Type 6 | 5 | Third |
| Washroom Type 7 | 4 | Second |
| Washroom Type 8 | 2 | Basement |
| Washroom Type 9 | 0 | |
| Washroom Type 10 | 0 | |
| Washroom Type 11 | 5 | Third |
| Washroom Type 12 | 4 | Second |
| Washroom Type 13 | 2 | Basement |
| Washroom Type 14 | 0 | |
| Washroom Type 15 | 0 | |
| Washroom Type 16 | 5 | Third |
| Washroom Type 17 | 4 | Second |
| Washroom Type 18 | 2 | Basement |
| Washroom Type 19 | 0 | |
| Washroom Type 20 | 0 |
| Total Area: | 0.00 |
| Approximatly Age: | 16-30 |
| Washrooms: | 3 |
| Heat Type: | Forced Air |
| Central Air Conditioning: | Central Air |
$
%
Years
This calculator is for demonstration purposes only. Always consult a professional
financial advisor before making personal financial decisions.
| Although the information displayed is believed to be accurate, no warranties or representations are made of any kind. |
| SOTHEBY`S INTERNATIONAL REALTY CANADA |
|
|

Dir:
416-828-2535
Bus:
647-462-9629
| Virtual Tour | Book Showing | Email a Friend |
Jump To:
At a Glance:
| Type: | Com - Condo Townhouse |
| Area: | Toronto |
| Municipality: | Toronto W08 |
| Neighbourhood: | Islington-City Centre West |
| Style: | 3-Storey |
| Approximate Age: | 16-30 |
| Tax: | $4,019.92 |
| Maintenance Fee: | $894.5 |
| Beds: | 3 |
| Baths: | 3 |
| Fireplace: | N |
Locatin Map:
Payment Calculator:

