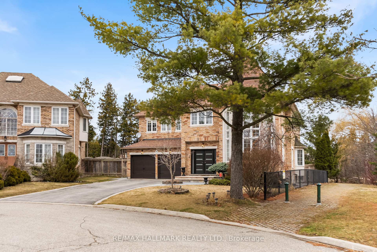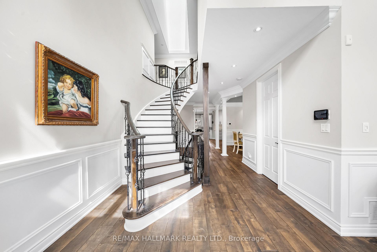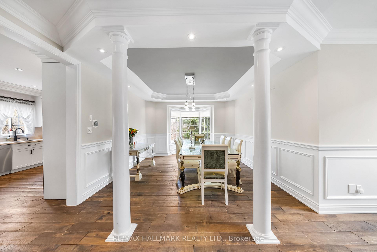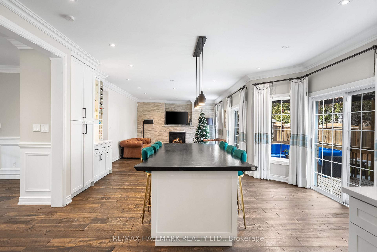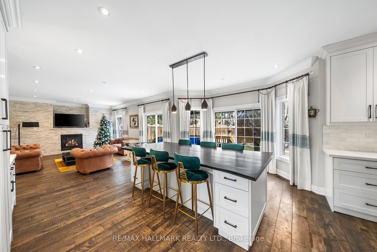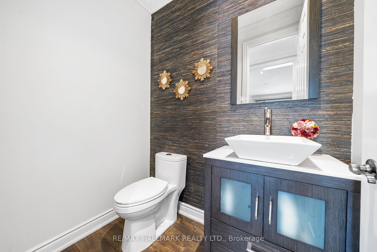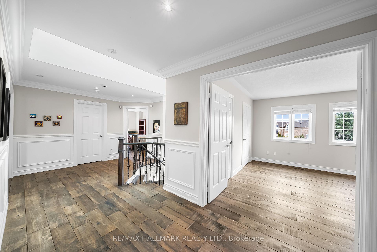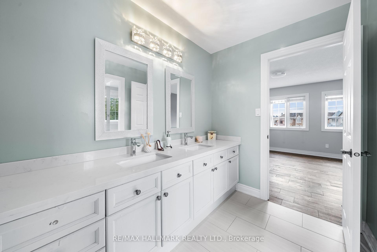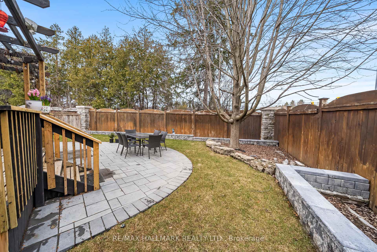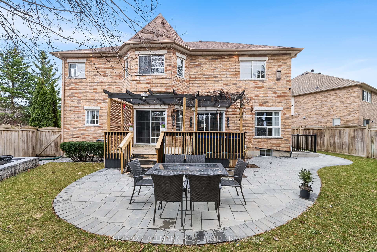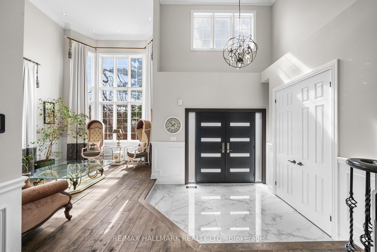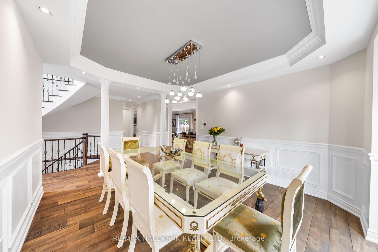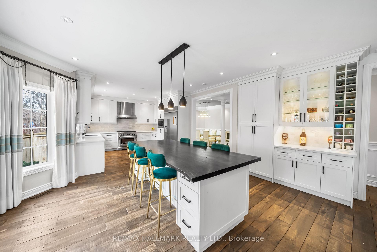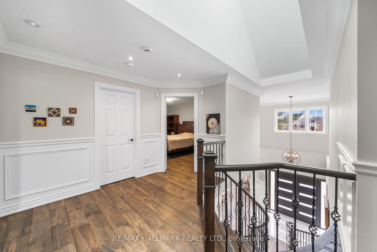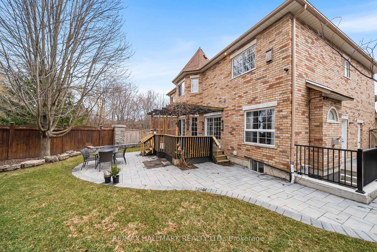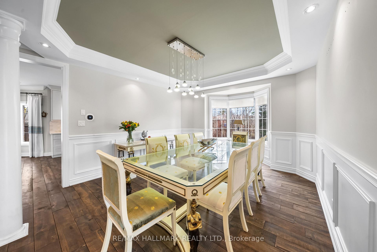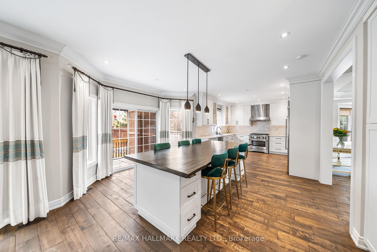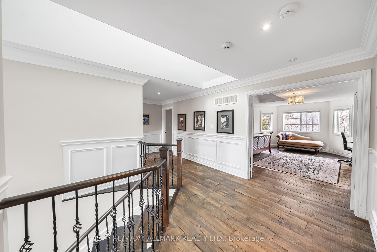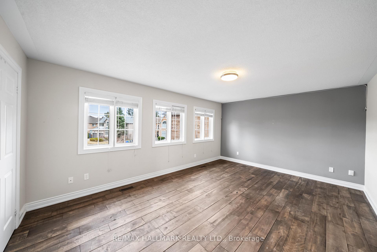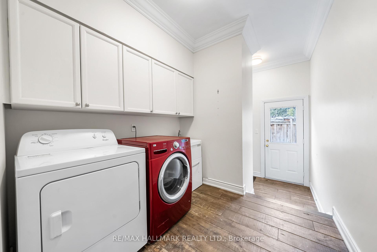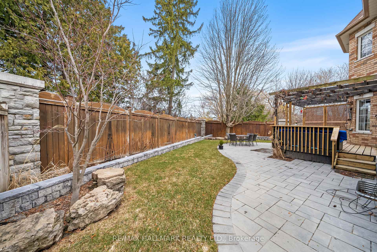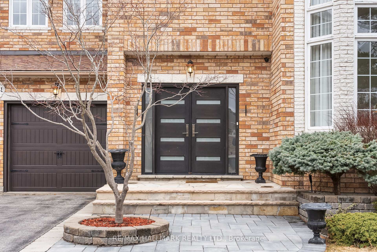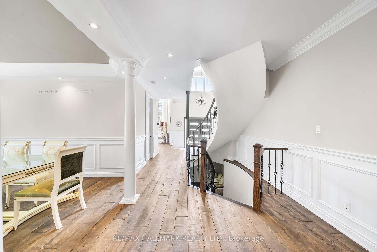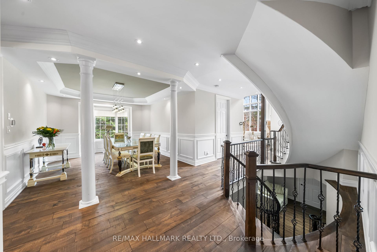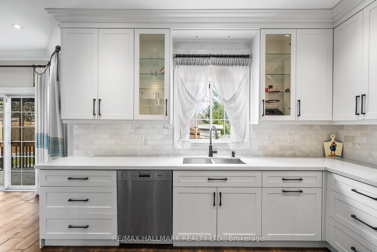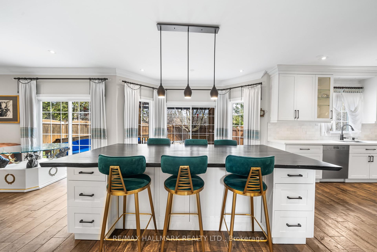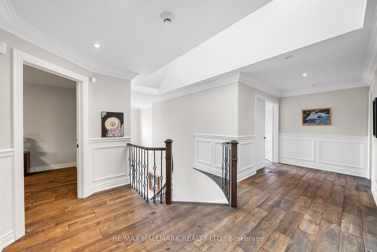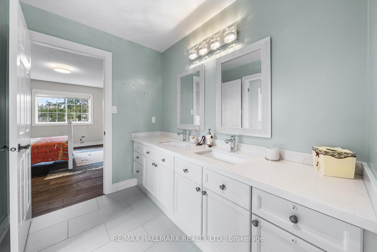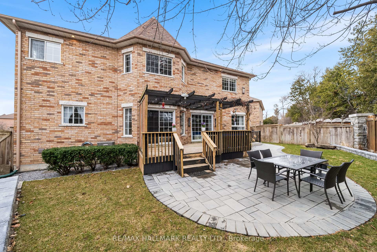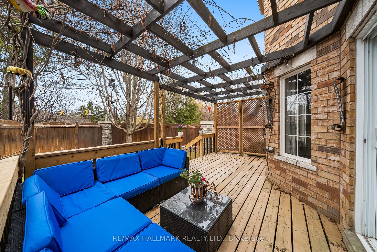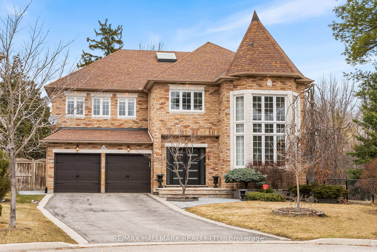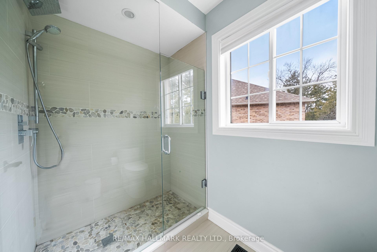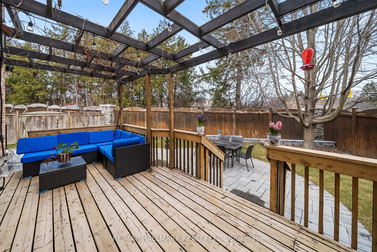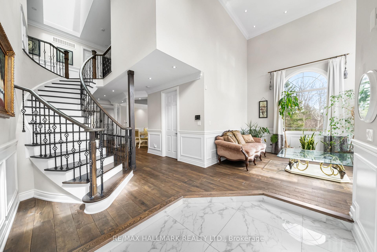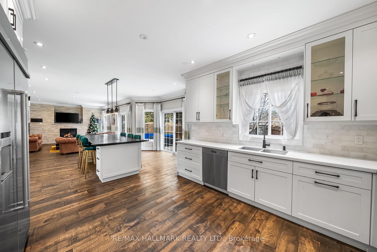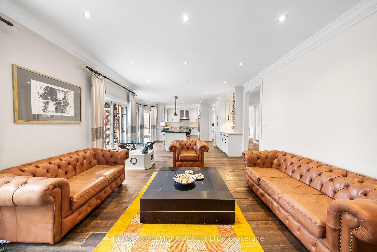$6,500
Available - For Rent
Listing ID: N12100856
31 Marinucci Cour , Richmond Hill, L4C 0M3, York
| Tucked away on a quiet court and gracefully sitting onto edge of a private park, this beautifully redesigned home offers a rare blend of elegance, warmth, and tranquility. Surrounded by nature with a picture-like backdrop, it feels more like a private retreat than a typical suburban home.Step inside to discover a space where thoughtful craftsmanship meets inspired design. The custom kitchen is a chef's dream equipped with premium appliances, an oversized island, and a statement live-edge wood counter that adds both character and functionality. Its a space meant for gathering, cooking, and creating memories.The primary suite has been reimagined as a personal sanctuary, featuring a spa-like ensuite that invites relaxation after a long day. Every detail throughout the home speaks to quality, care, and timeless taste. Located in the prestigious Mill Pond area where charm, community, and convenience come together. |
| Price | $6,500 |
| Taxes: | $0.00 |
| Occupancy: | Tenant |
| Address: | 31 Marinucci Cour , Richmond Hill, L4C 0M3, York |
| Directions/Cross Streets: | Bathurst / Elgin Mills |
| Rooms: | 9 |
| Rooms +: | 4 |
| Bedrooms: | 4 |
| Bedrooms +: | 1 |
| Family Room: | T |
| Basement: | Separate Ent |
| Furnished: | Unfu |
| Level/Floor | Room | Length(ft) | Width(ft) | Descriptions | |
| Room 1 | Main | Living Ro | 15.42 | 13.05 | Hardwood Floor, Vaulted Ceiling(s), Wainscoting |
| Room 2 | Main | Dining Ro | 15.91 | 13.05 | Hardwood Floor, Overlooks Park, Crown Moulding |
| Room 3 | Main | Kitchen | 13.91 | 12.79 | Hardwood Floor, Stainless Steel Appl, Custom Backsplash |
| Room 4 | Main | Breakfast | 15.91 | 13.91 | Hardwood Floor, W/O To Deck, Centre Island |
| Room 5 | Main | Family Ro | 16.89 | 14.4 | Hardwood Floor, Gas Fireplace, W/O To Deck |
| Room 6 | Second | Primary B | 18.86 | 18.04 | Hardwood Floor, 5 Pc Ensuite, Walk-In Closet(s) |
| Room 7 | Second | Bedroom 2 | 15.19 | 12.4 | Hardwood Floor, 3 Pc Ensuite, Walk-In Closet(s) |
| Room 8 | Second | Bedroom 3 | 14.92 | 14.92 | Hardwood Floor, Semi Ensuite, Double Closet |
| Room 9 | Second | Bedroom 4 | 17.91 | 12.79 | Hardwood Floor, Semi Ensuite, Double Doors |
| Room 10 | Basement | Exercise | 14.92 | 10.92 | Laminate |
| Washroom Type | No. of Pieces | Level |
| Washroom Type 1 | 2 | Main |
| Washroom Type 2 | 4 | Second |
| Washroom Type 3 | 5 | Second |
| Washroom Type 4 | 3 | Second |
| Washroom Type 5 | 3 | Basement |
| Total Area: | 0.00 |
| Property Type: | Detached |
| Style: | 2-Storey |
| Exterior: | Brick |
| Garage Type: | Attached |
| (Parking/)Drive: | Private |
| Drive Parking Spaces: | 4 |
| Park #1 | |
| Parking Type: | Private |
| Park #2 | |
| Parking Type: | Private |
| Pool: | None |
| Laundry Access: | Laundry Room |
| Approximatly Square Footage: | 3500-5000 |
| CAC Included: | Y |
| Water Included: | N |
| Cabel TV Included: | N |
| Common Elements Included: | N |
| Heat Included: | N |
| Parking Included: | N |
| Condo Tax Included: | N |
| Building Insurance Included: | N |
| Fireplace/Stove: | Y |
| Heat Type: | Forced Air |
| Central Air Conditioning: | Central Air |
| Central Vac: | N |
| Laundry Level: | Syste |
| Ensuite Laundry: | F |
| Elevator Lift: | False |
| Sewers: | Sewer |
| Although the information displayed is believed to be accurate, no warranties or representations are made of any kind. |
| RE/MAX HALLMARK REALTY LTD. |
|
|

Dir:
Irregular As P
| Book Showing | Email a Friend |
Jump To:
At a Glance:
| Type: | Freehold - Detached |
| Area: | York |
| Municipality: | Richmond Hill |
| Neighbourhood: | Mill Pond |
| Style: | 2-Storey |
| Beds: | 4+1 |
| Baths: | 5 |
| Fireplace: | Y |
| Pool: | None |
Locatin Map:

