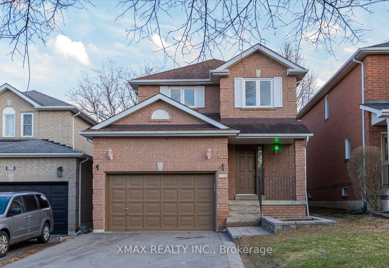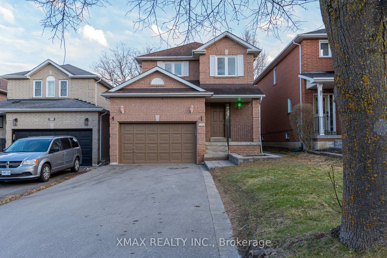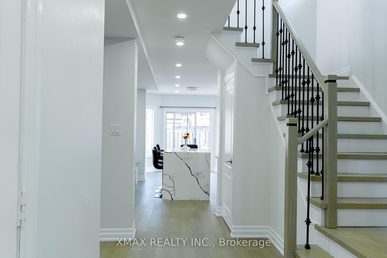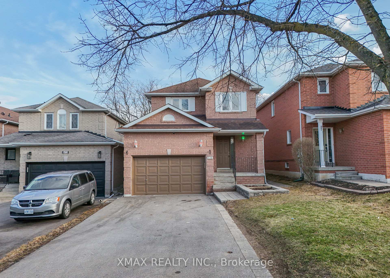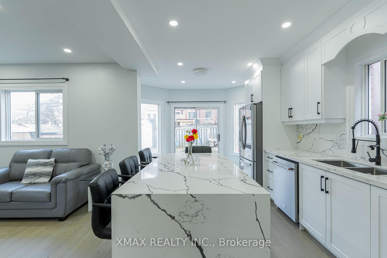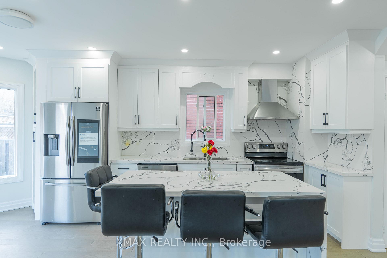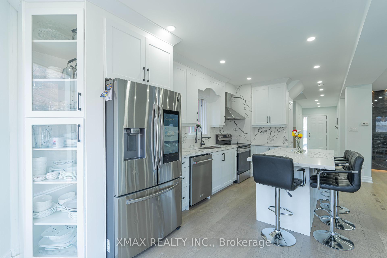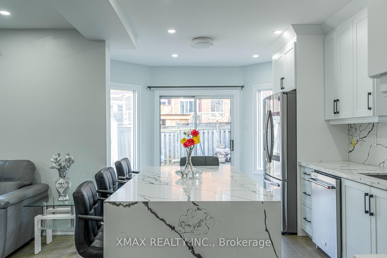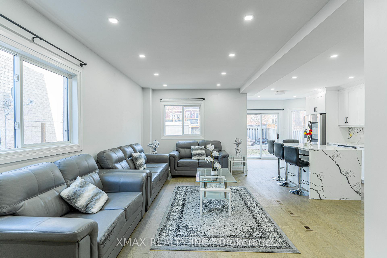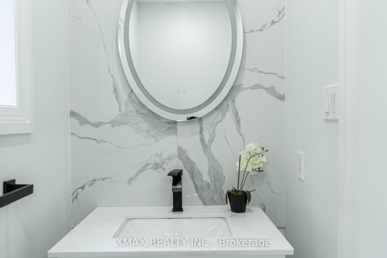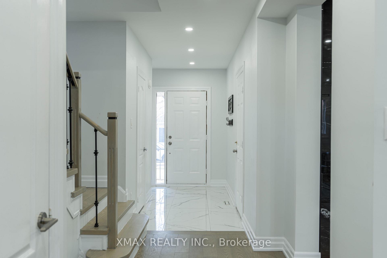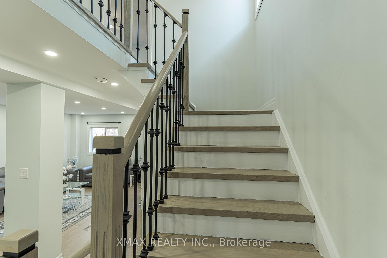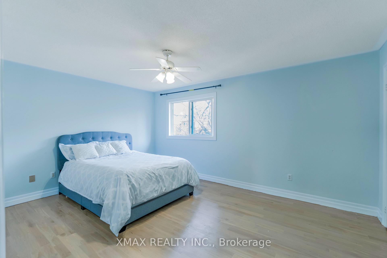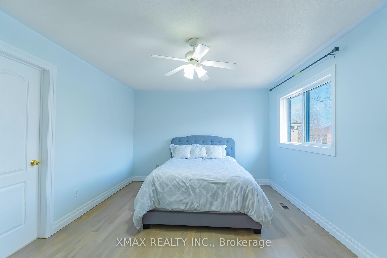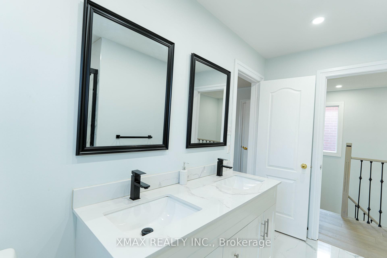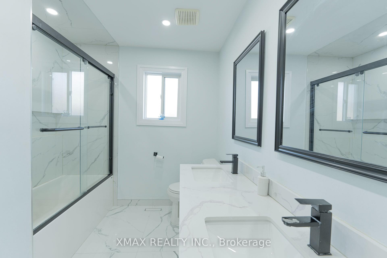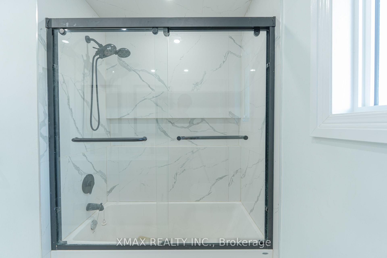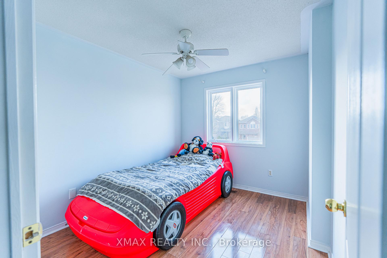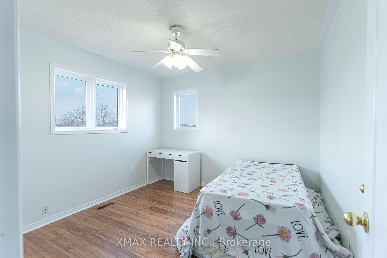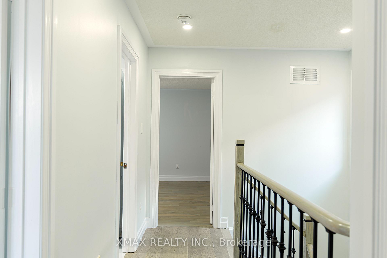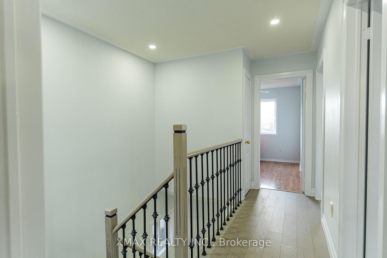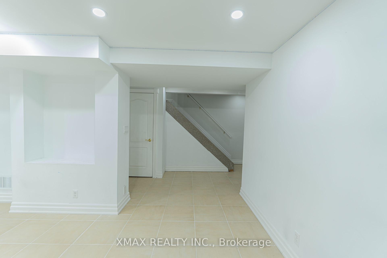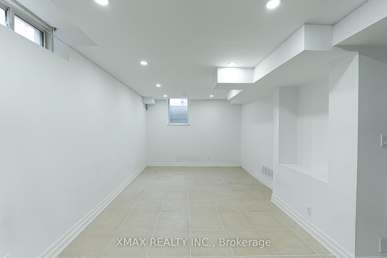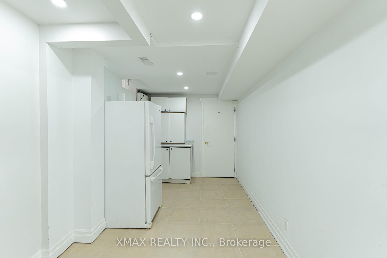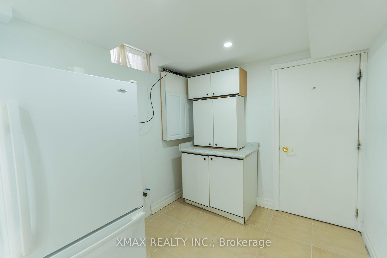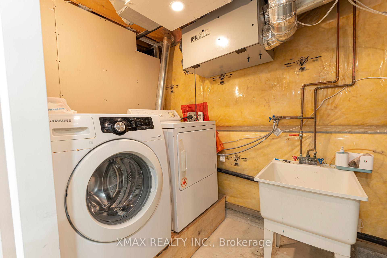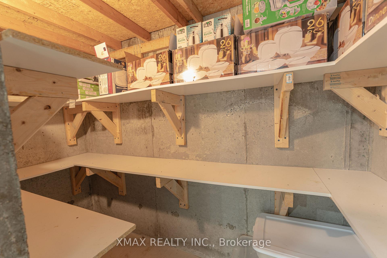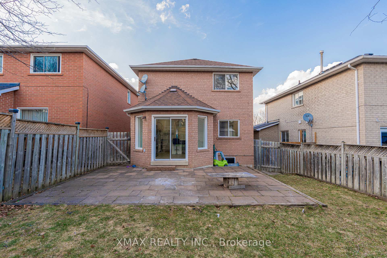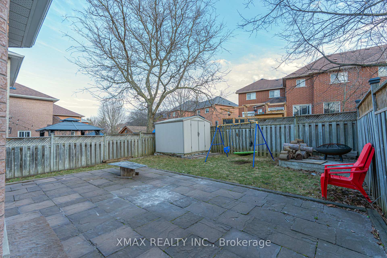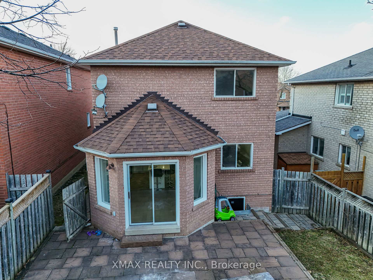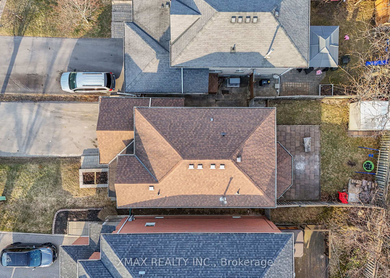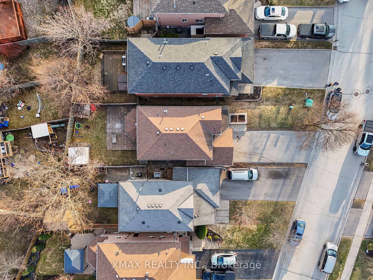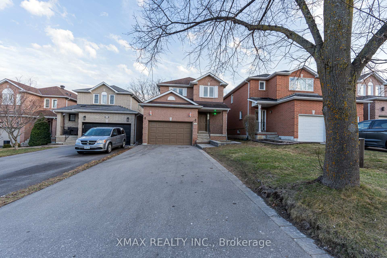Sold
Listing ID: N12096073
376 Rushbrook Drive , Newmarket, L3X 2B8, York
| Welcome to 376 Rushbrook Drive a beautiful 3-bedroom detached home nestled in the family-friendly and highly desirable Summerhill Estates.This lovely home features a brand new, spacious kitchen with a large island perfect for both everyday living and entertaining. The bright and inviting family room boasts an updated fireplace and seamlessly flows with rich hardwood flooring. A sunlit staircase with two large windows leads to three generously sized bedrooms, offering both comfort and style. The finished basement, with upgraded tile flooring, provides additional living or recreational space complete with pot lights, a new full washroom, kitchen rough-in, the roughing central vacuum rough-in and the potential for a side entrance. Additional highlights include: Shingles over five years old, updated side and backyard access, extended driveway, located close to parks, walking trails, top-rated schools, shopping, transit, and more don't miss your chance to live in one of Newmarkets most sought-after neighborhoods! |
| Listed Price | $999,999 |
| Taxes: | $4842.07 |
| Occupancy: | Owner |
| Address: | 376 Rushbrook Drive , Newmarket, L3X 2B8, York |
| Directions/Cross Streets: | Bathurst/Clearmeadow |
| Rooms: | 8 |
| Bedrooms: | 3 |
| Bedrooms +: | 1 |
| Family Room: | T |
| Basement: | Finished, Full |
| Level/Floor | Room | Length(ft) | Width(ft) | Descriptions | |
| Room 1 | Main | Kitchen | 10 | 8.56 | Ceramic Floor, Combined w/Kitchen, Eat-in Kitchen |
| Room 2 | Main | Breakfast | 10 | 9.54 | Ceramic Floor, Window Floor to Ceil, W/O To Yard |
| Room 3 | Main | Living Ro | 10 | 21.94 | Hardwood Floor, Gas Fireplace, Combined w/Dining |
| Room 4 | Main | Dining Ro | 11.61 | 21.94 | Hardwood Floor, Combined w/Living |
| Room 5 | Main | Powder Ro | 6.72 | 3.48 | 2 Pc Bath |
| Room 6 | Second | Primary B | 11.45 | 15.94 | Hardwood Floor, His and Hers Closets, Large Window |
| Room 7 | Second | Bedroom 2 | 11.09 | 10.43 | Laminate, Closet, Large Window |
| Room 8 | Second | Bedroom 3 | 10.43 | 9.54 | Laminate, Closet, Large Window |
| Room 9 | Second | Bathroom | 11.05 | 5.02 | 4 Pc Bath |
| Room 10 | Lower | Recreatio | 20.63 | 13.42 | Broadloom, Pot Lights |
| Washroom Type | No. of Pieces | Level |
| Washroom Type 1 | 2 | Main |
| Washroom Type 2 | 4 | Second |
| Washroom Type 3 | 0 | |
| Washroom Type 4 | 0 | |
| Washroom Type 5 | 0 | |
| Washroom Type 6 | 2 | Main |
| Washroom Type 7 | 4 | Second |
| Washroom Type 8 | 0 | |
| Washroom Type 9 | 0 | |
| Washroom Type 10 | 0 |
| Total Area: | 0.00 |
| Property Type: | Detached |
| Style: | 2-Storey |
| Exterior: | Brick |
| Garage Type: | Attached |
| (Parking/)Drive: | Private Do |
| Drive Parking Spaces: | 4 |
| Park #1 | |
| Parking Type: | Private Do |
| Park #2 | |
| Parking Type: | Private Do |
| Pool: | None |
| Approximatly Square Footage: | 1500-2000 |
| Property Features: | Fenced Yard, Hospital |
| CAC Included: | N |
| Water Included: | N |
| Cabel TV Included: | N |
| Common Elements Included: | N |
| Heat Included: | N |
| Parking Included: | N |
| Condo Tax Included: | N |
| Building Insurance Included: | N |
| Fireplace/Stove: | Y |
| Heat Type: | Forced Air |
| Central Air Conditioning: | Central Air |
| Central Vac: | N |
| Laundry Level: | Syste |
| Ensuite Laundry: | F |
| Elevator Lift: | False |
| Sewers: | Sewer |
| Although the information displayed is believed to be accurate, no warranties or representations are made of any kind. |
| XMAX REALTY INC. |
|
|

ASEF RAFIQI
Broker of Record
Dir:
416-828-2535
Bus:
647-462-9629
| Email a Friend |
Jump To:
At a Glance:
| Type: | Freehold - Detached |
| Area: | York |
| Municipality: | Newmarket |
| Neighbourhood: | Summerhill Estates |
| Style: | 2-Storey |
| Tax: | $4,842.07 |
| Beds: | 3+1 |
| Baths: | 2 |
| Fireplace: | Y |
| Pool: | None |
Locatin Map:

