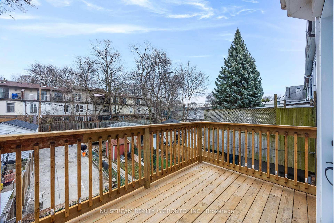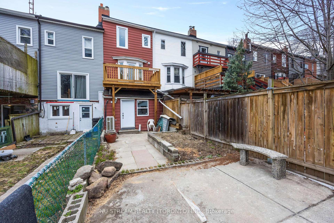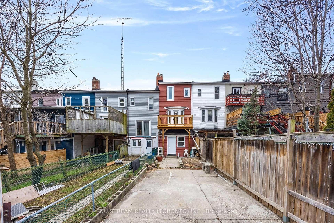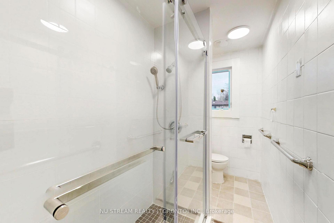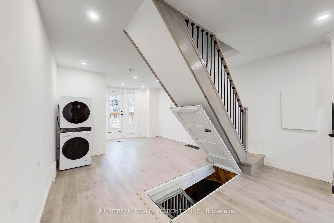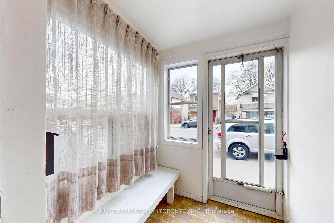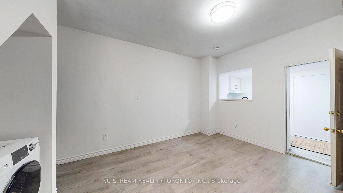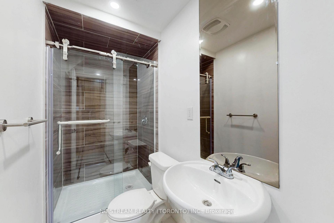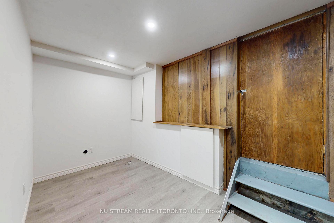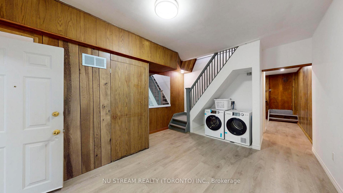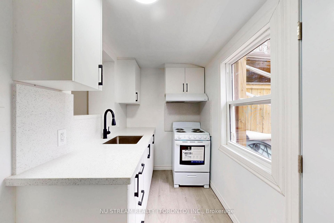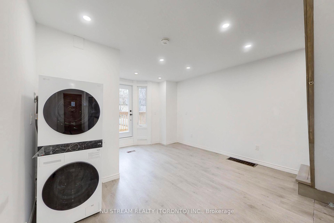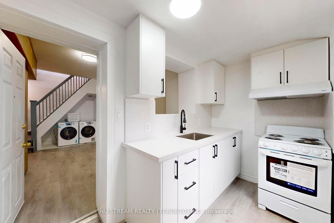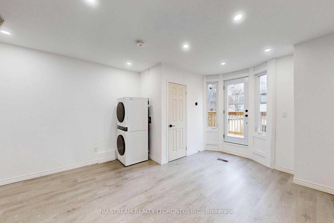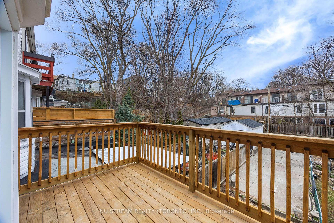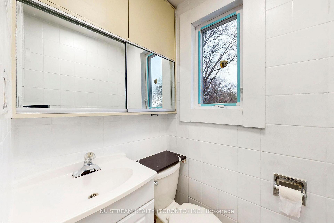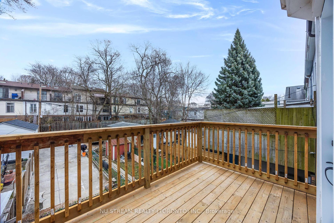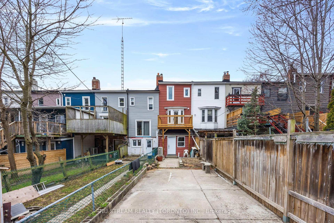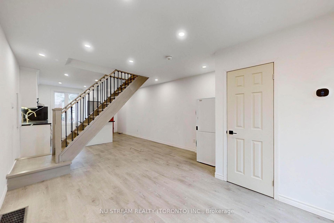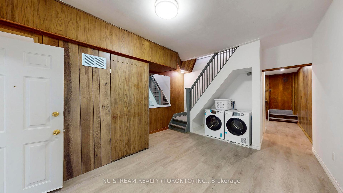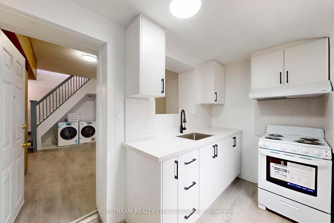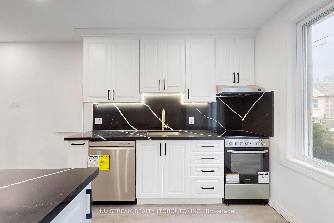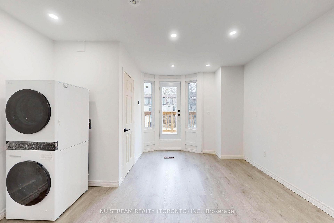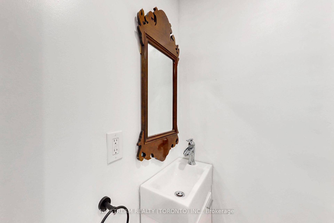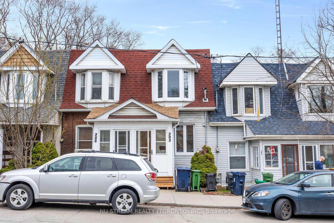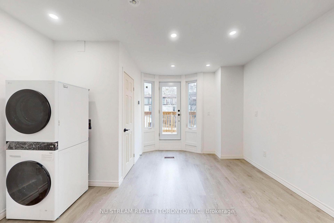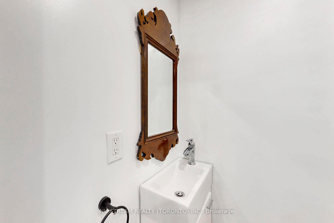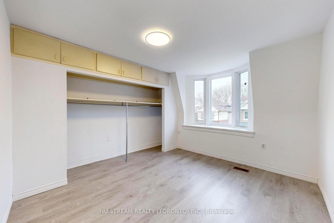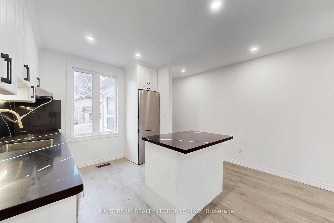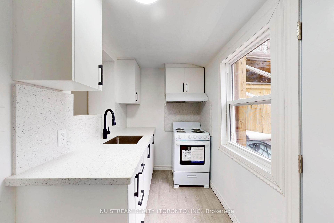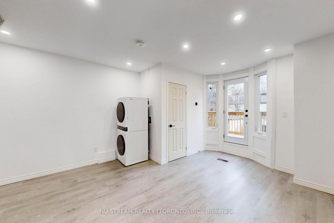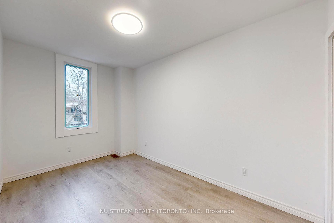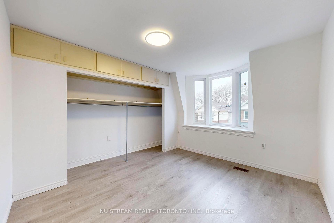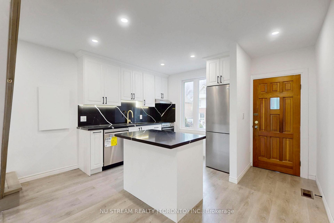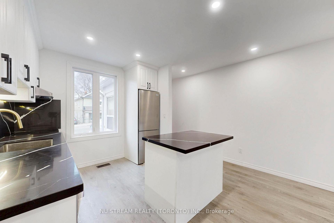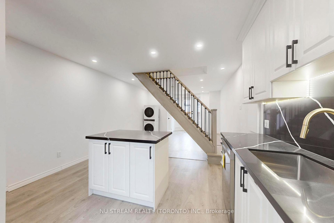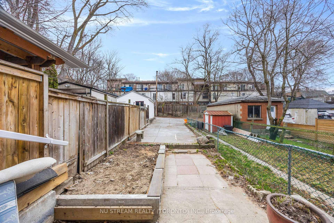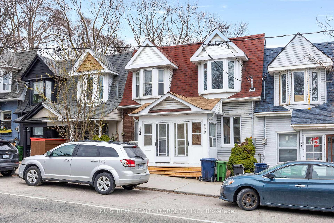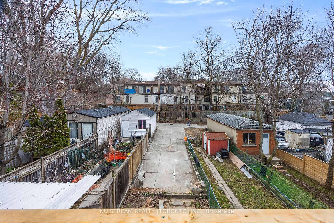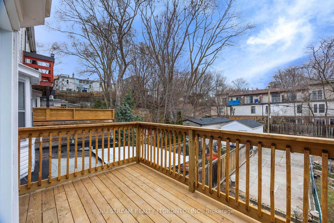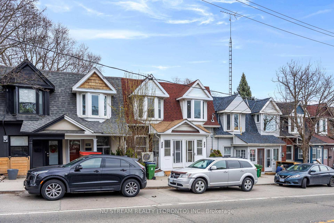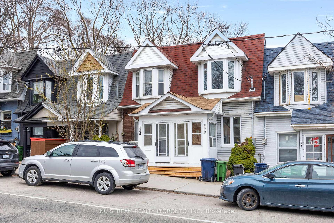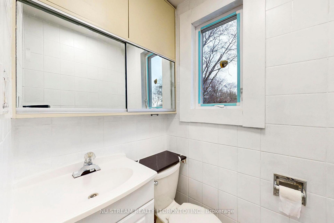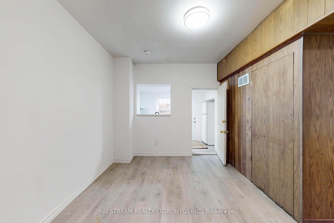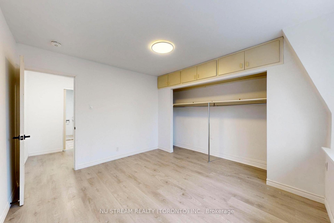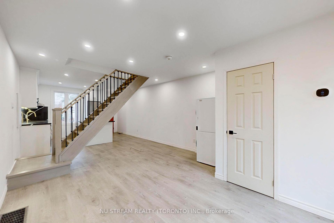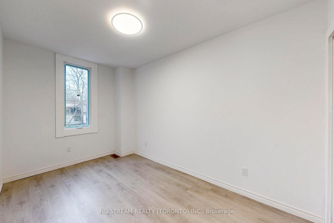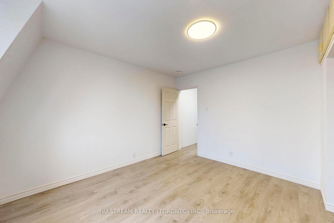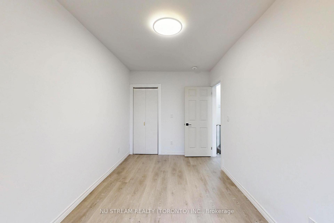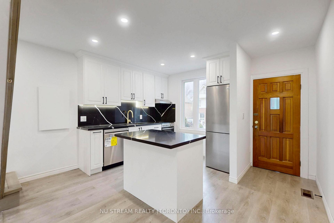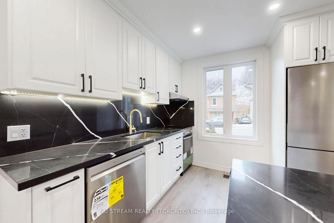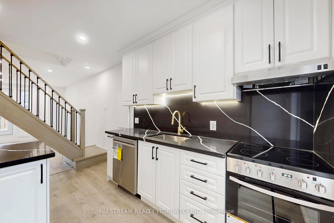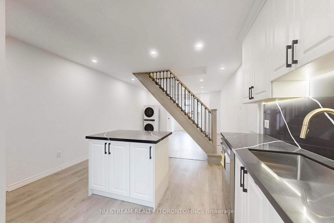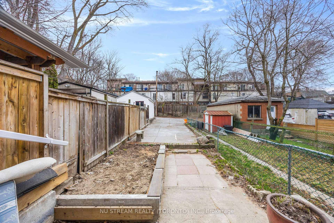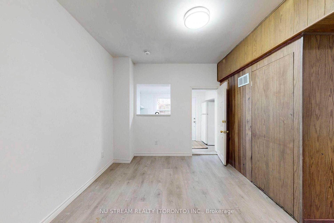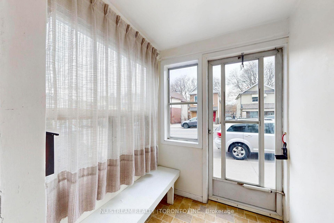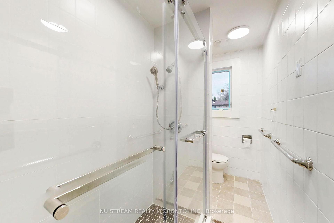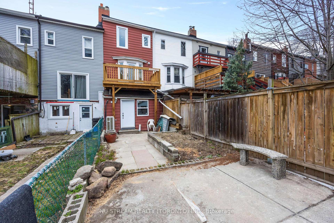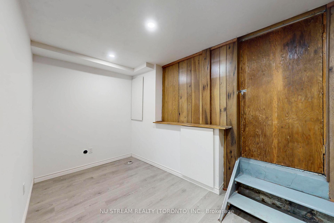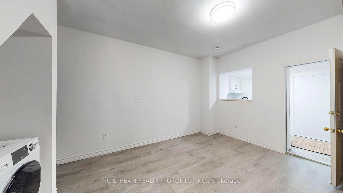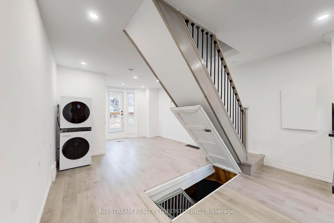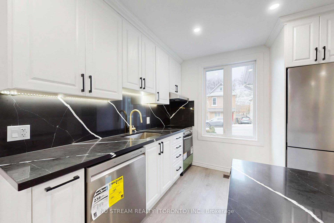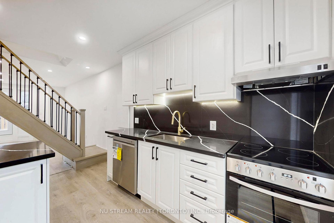$4,200
Available - For Rent
Listing ID: E12094419
393 Jones Aven , Toronto, M4J 3G5, Toronto
| This beautifully 2025 renovated duplex townhouse in the highly sought-after Neighbourhood offers the perfect blend of modern luxury and functional living, making it an excellent choice for two related families seeking a harmonious shared space. The property features two fully independent units, each with its own open-concept kitchen, laundry, bathrooms, high-end appliances, and stylish finishes. The upper unit boasts 8'2" high ceiling, retro-inspired center staircases, floor-to-ceiling bay windows, and smart home features like Wi-Fi-controlled thermostats and security cameras, a spacious layout with a powder room for convenience, while the walkout basement unit serves as a private in-law suite with a separate entrance ideal for extended family. Rarely-found 9' high ceiling in a lower unit. Safety and comfort are ensured with a fully upgraded 200-amp electrical system, ESA-certified wiring, and hardwired smoke detectors and WIFI controlled cameras. Outside, the open-view deck provides a relaxing retreat, while the prime location puts daily essentials, shops, and transit within easy walking distance. Meticulously designed for both privacy and connection, this home is perfect for families looking for a high-quality rental in a vibrant community. Don't miss the chance to make this stunning duplex your next home schedule a viewing today! |
| Price | $4,200 |
| Taxes: | $0.00 |
| Occupancy: | Vacant |
| Address: | 393 Jones Aven , Toronto, M4J 3G5, Toronto |
| Directions/Cross Streets: | Jones Ave. and Gerrard St. E |
| Rooms: | 9 |
| Bedrooms: | 3 |
| Bedrooms +: | 0 |
| Family Room: | F |
| Basement: | Walk-Out, Separate Ent |
| Furnished: | Unfu |
| Washroom Type | No. of Pieces | Level |
| Washroom Type 1 | 3 | Second |
| Washroom Type 2 | 2 | Ground |
| Washroom Type 3 | 3 | Basement |
| Washroom Type 4 | 0 | |
| Washroom Type 5 | 0 | |
| Washroom Type 6 | 3 | Second |
| Washroom Type 7 | 2 | Ground |
| Washroom Type 8 | 3 | Basement |
| Washroom Type 9 | 0 | |
| Washroom Type 10 | 0 |
| Total Area: | 0.00 |
| Property Type: | Att/Row/Townhouse |
| Style: | 2-Storey |
| Exterior: | Metal/Steel Sidi |
| Garage Type: | None |
| (Parking/)Drive: | Lane |
| Drive Parking Spaces: | 2 |
| Park #1 | |
| Parking Type: | Lane |
| Park #2 | |
| Parking Type: | Lane |
| Pool: | None |
| Laundry Access: | Multiple Loca |
| CAC Included: | N |
| Water Included: | Y |
| Cabel TV Included: | N |
| Common Elements Included: | N |
| Heat Included: | Y |
| Parking Included: | N |
| Condo Tax Included: | N |
| Building Insurance Included: | N |
| Fireplace/Stove: | N |
| Heat Type: | Heat Pump |
| Central Air Conditioning: | Central Air |
| Central Vac: | N |
| Laundry Level: | Syste |
| Ensuite Laundry: | F |
| Sewers: | Sewer |
| Utilities-Cable: | A |
| Utilities-Hydro: | Y |
| Although the information displayed is believed to be accurate, no warranties or representations are made of any kind. |
| NU STREAM REALTY (TORONTO) INC. |
|
|

Dir:
416-828-2535
Bus:
647-462-9629
| Book Showing | Email a Friend |
Jump To:
At a Glance:
| Type: | Freehold - Att/Row/Townhouse |
| Area: | Toronto |
| Municipality: | Toronto E01 |
| Neighbourhood: | Blake-Jones |
| Style: | 2-Storey |
| Beds: | 3 |
| Baths: | 3 |
| Fireplace: | N |
| Pool: | None |
Locatin Map:

