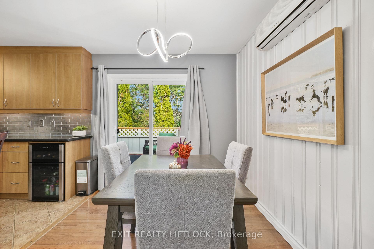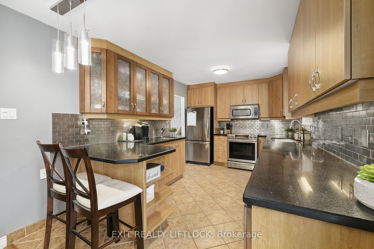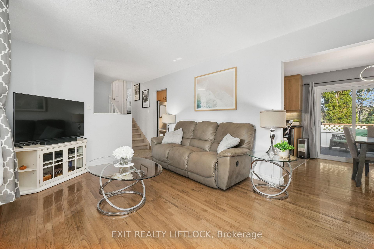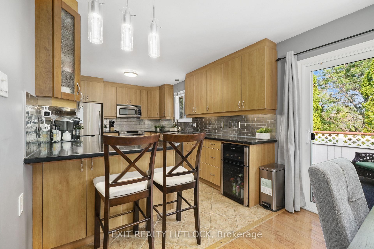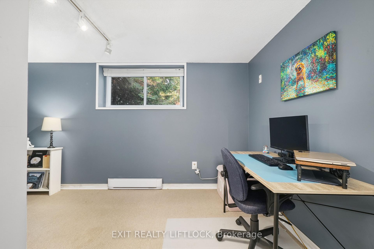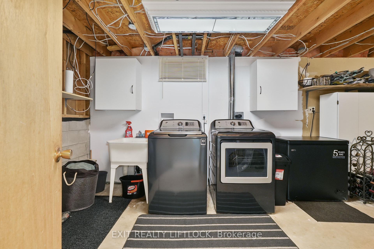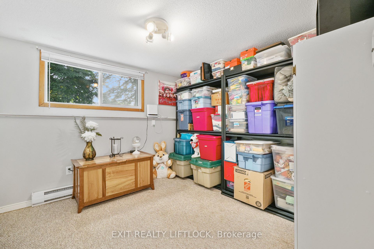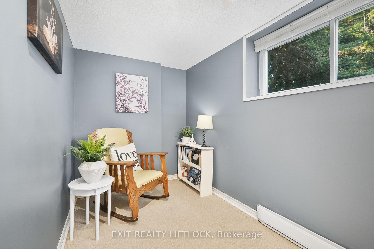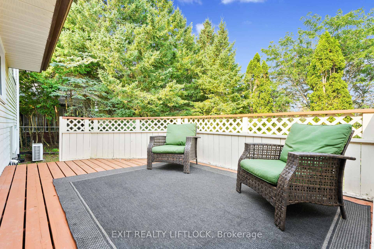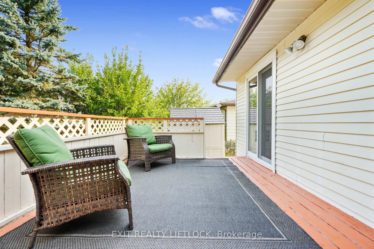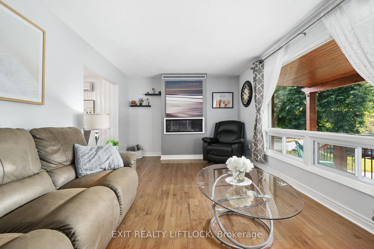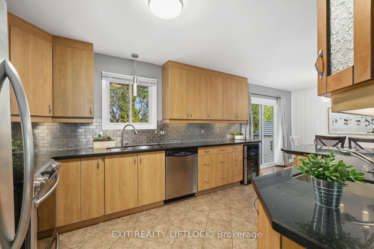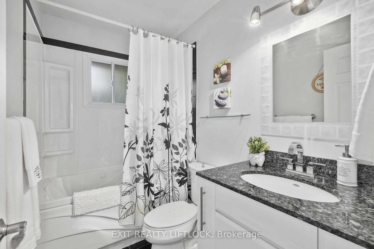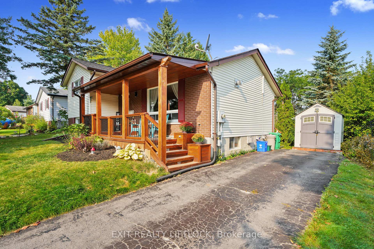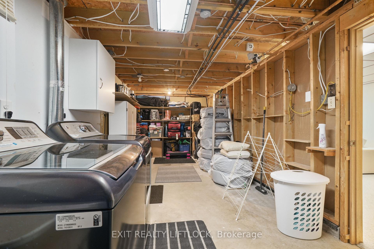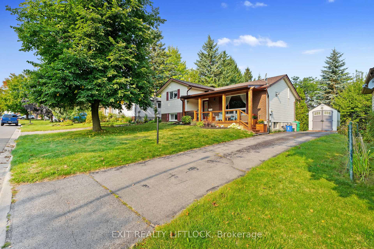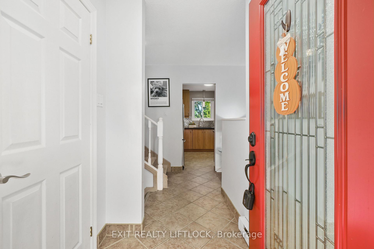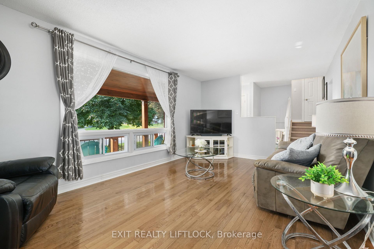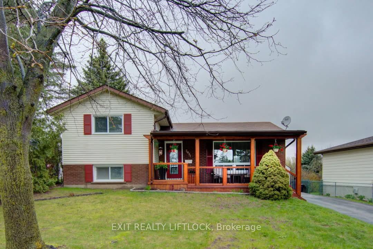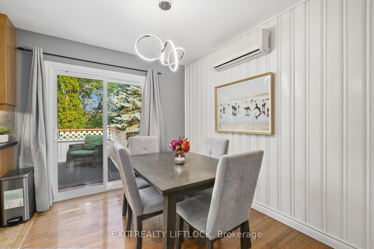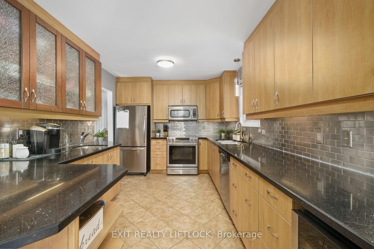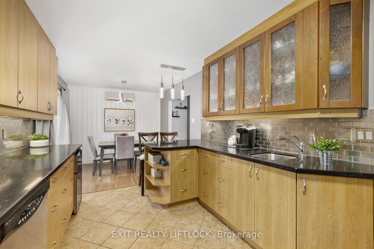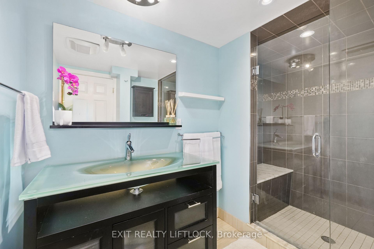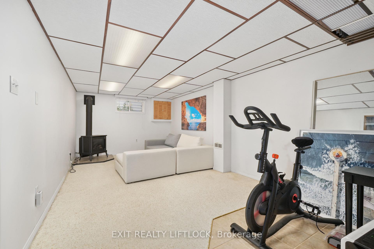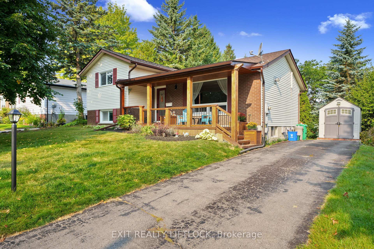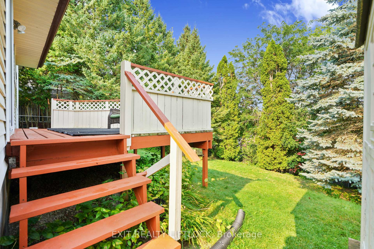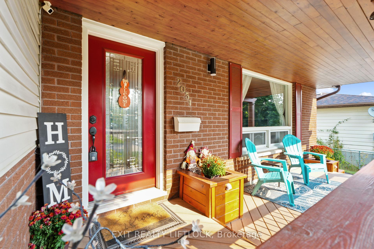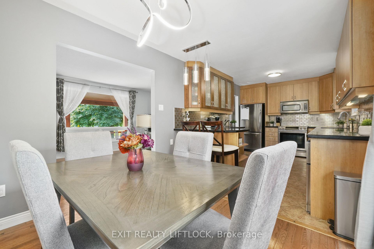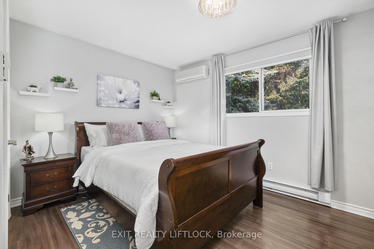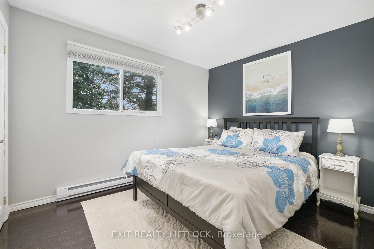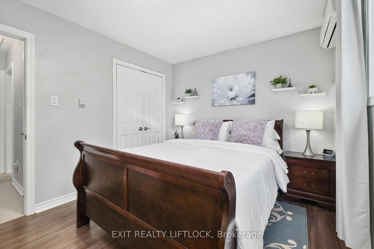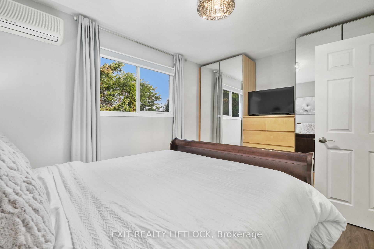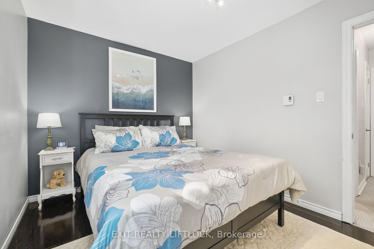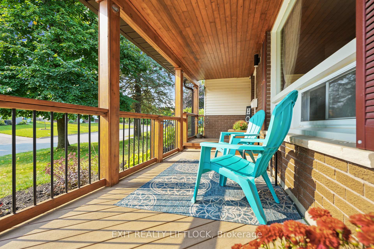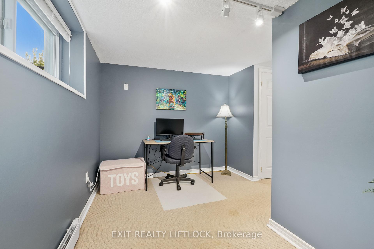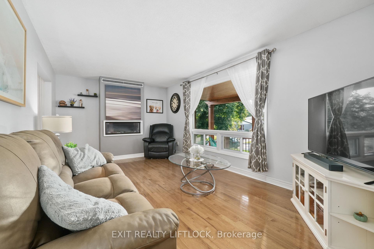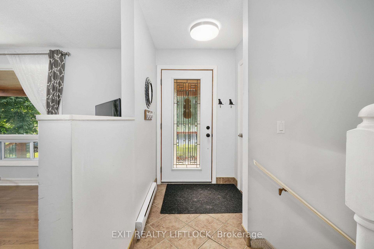$639,900
Available - For Sale
Listing ID: X12093243
2031 Moncrief Road , Peterborough West, K9K 1B2, Peterborough
| Welcome to a solid, well-cared-for side-split tucked on a quiet, family-friendly street in Peterboroughs sought-after west end. From the moment you arrive, the large covered front porch with sunny southern exposure invites you to sit back, relax, and enjoy the neighbourhood's welcoming vibe. Inside, the updated modern kitchen is ready for everyday living and weekend entertaining, featuring sleek stainless steel appliances, a built-in wine fridge, and plenty of space to gather. With three generous bedrooms and two refreshed bathrooms (one with a whirlpool tub, one with heated floors), this home offers comfort, character, and room to make it your own. Two cozy family rooms each with a fireplace provide plenty of space to unwind, while the walkout from the kitchen leads to a private yard and deck. In a neighbourhood known for its friendly atmosphere, parks, and excellent schools, this west-end gem is full of potential and ready for its next chapter. |
| Price | $639,900 |
| Taxes: | $4332.53 |
| Occupancy: | Owner |
| Address: | 2031 Moncrief Road , Peterborough West, K9K 1B2, Peterborough |
| Acreage: | < .50 |
| Directions/Cross Streets: | Redwood and Moncrief |
| Rooms: | 6 |
| Rooms +: | 5 |
| Bedrooms: | 2 |
| Bedrooms +: | 1 |
| Family Room: | T |
| Basement: | Partially Fi |
| Level/Floor | Room | Length(ft) | Width(ft) | Descriptions | |
| Room 1 | Second | Bathroom | 7.71 | 5.18 | 4 Pc Bath, Whirlpool |
| Room 2 | Second | Bedroom 2 | 11.09 | 8.79 | |
| Room 3 | Second | Primary B | 13.84 | 9.32 | Double Closet |
| Room 4 | Main | Living Ro | 17.97 | 11.05 | Fireplace, Picture Window, Hardwood Floor |
| Room 5 | Main | Dining Ro | 8.89 | 9.35 | Pot Lights, W/O To Deck, Hardwood Floor |
| Room 6 | Main | Kitchen | 14.04 | 9.32 | Overlooks Backyard, Granite Counters, Combined w/Dining |
| Room 7 | In Between | Bedroom 3 | 10.92 | 9.64 | Above Grade Window |
| Room 8 | In Between | Office | 13.84 | 9.35 | Above Grade Window |
| Room 9 | In Between | Bathroom | 6.43 | 9.35 | 3 Pc Bath, Heated Floor |
| Room 10 | Lower | Utility R | 22.89 | 9.28 | Laundry Sink |
| Room 11 | Lower | Family Ro | 22.6 | 11.05 | Fireplace |
| Washroom Type | No. of Pieces | Level |
| Washroom Type 1 | 4 | Second |
| Washroom Type 2 | 3 | In Betwe |
| Washroom Type 3 | 0 | |
| Washroom Type 4 | 0 | |
| Washroom Type 5 | 0 | |
| Washroom Type 6 | 4 | Second |
| Washroom Type 7 | 3 | In Betwe |
| Washroom Type 8 | 0 | |
| Washroom Type 9 | 0 | |
| Washroom Type 10 | 0 |
| Total Area: | 0.00 |
| Approximatly Age: | 31-50 |
| Property Type: | Detached |
| Style: | Sidesplit 4 |
| Exterior: | Brick, Aluminum Siding |
| Garage Type: | None |
| (Parking/)Drive: | Private |
| Drive Parking Spaces: | 3 |
| Park #1 | |
| Parking Type: | Private |
| Park #2 | |
| Parking Type: | Private |
| Pool: | None |
| Other Structures: | Garden Shed |
| Approximatly Age: | 31-50 |
| Approximatly Square Footage: | 1500-2000 |
| Property Features: | Golf, Hospital |
| CAC Included: | N |
| Water Included: | N |
| Cabel TV Included: | N |
| Common Elements Included: | N |
| Heat Included: | N |
| Parking Included: | N |
| Condo Tax Included: | N |
| Building Insurance Included: | N |
| Fireplace/Stove: | Y |
| Heat Type: | Other |
| Central Air Conditioning: | Wall Unit(s |
| Central Vac: | N |
| Laundry Level: | Syste |
| Ensuite Laundry: | F |
| Sewers: | Sewer |
| Utilities-Hydro: | Y |
$
%
Years
This calculator is for demonstration purposes only. Always consult a professional
financial advisor before making personal financial decisions.
| Although the information displayed is believed to be accurate, no warranties or representations are made of any kind. |
| EXIT REALTY LIFTLOCK |
|
|

Dir:
416-828-2535
Bus:
647-462-9629
| Book Showing | Email a Friend |
Jump To:
At a Glance:
| Type: | Freehold - Detached |
| Area: | Peterborough |
| Municipality: | Peterborough West |
| Neighbourhood: | 2 Central |
| Style: | Sidesplit 4 |
| Approximate Age: | 31-50 |
| Tax: | $4,332.53 |
| Beds: | 2+1 |
| Baths: | 2 |
| Fireplace: | Y |
| Pool: | None |
Locatin Map:
Payment Calculator:

